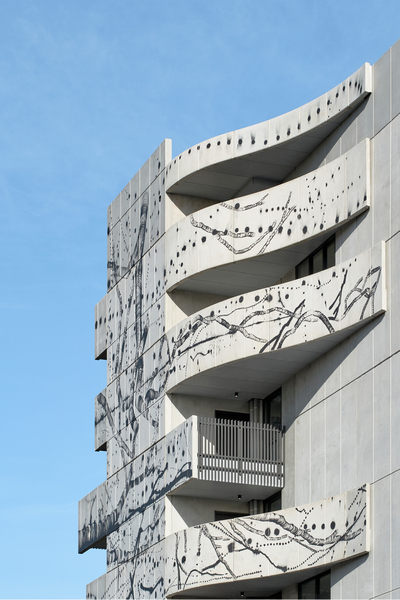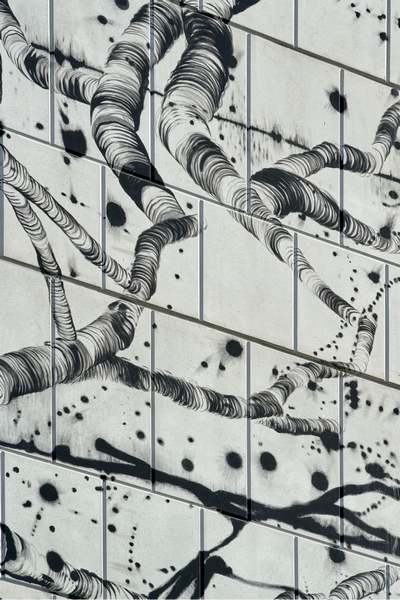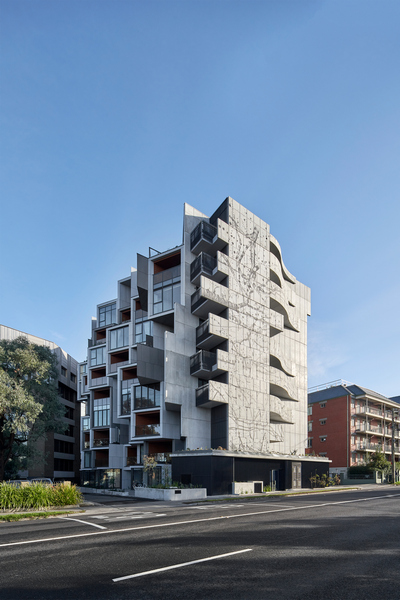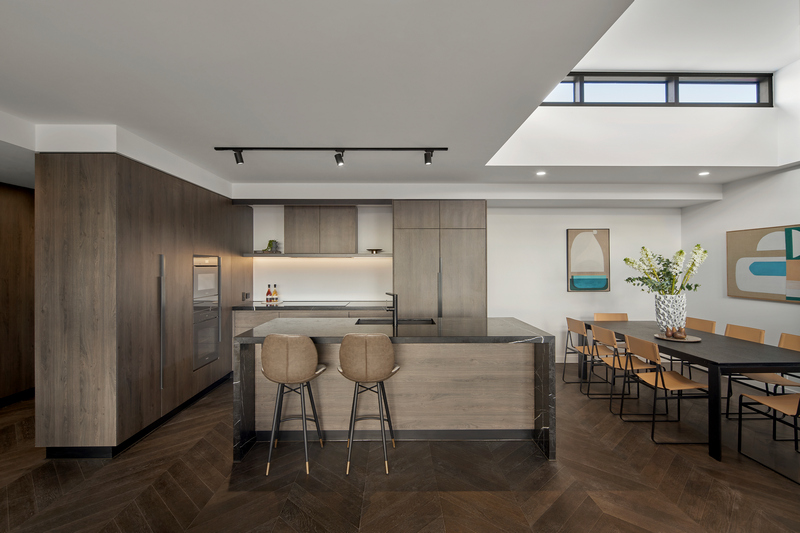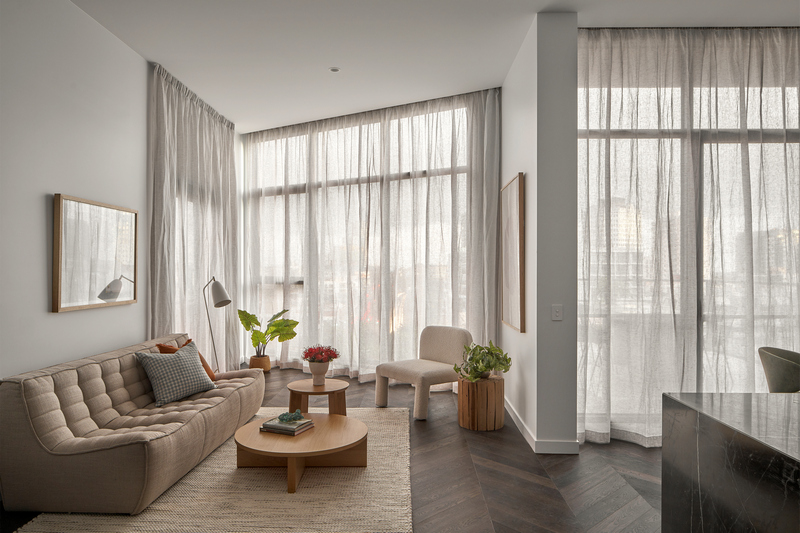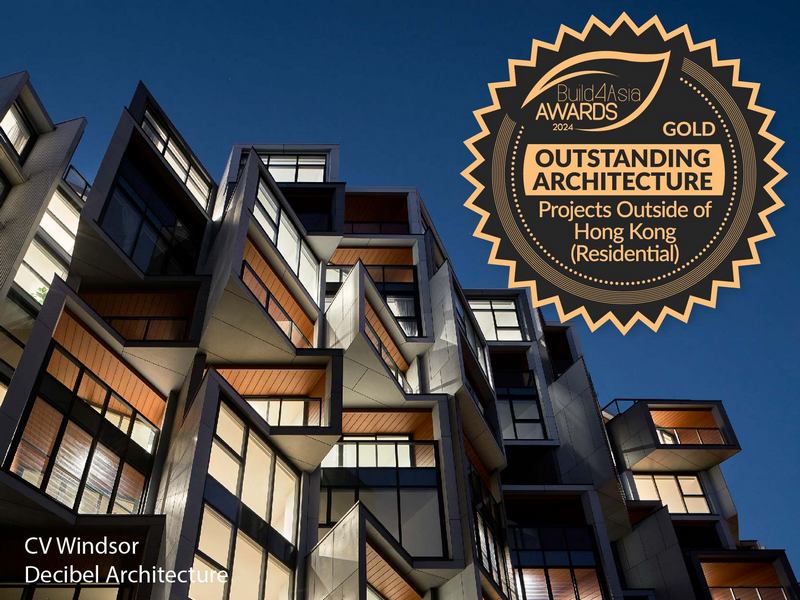
Build4Asia Awards 2024 – Winner
For young families and professionals looking for flexible and beautifully functional work from home spaces, CV Windsor diverges from the stereotypical development, with a desire to provide an owner-occupier model with community as its highest priority. Expressed from plan to façade, the internal spatialization of apartments as multi-storied homes creates a sense of ownership in a building typology that often omits individuality and ease of identification important to establishing the feeling of place. This 9900m² vertical neighbourhood is further expressed through numerous shared spaces that encourage communal gathering among residents.
This project redefines the purpose of public art by creating a destination for discussion and collective experience. This collaboration provides significant societal benefits by connecting the building to the local community and making art accessible to all who interact with the façade.
CV Windsor connects people and improves the lives and wellbeing of the occupants through considered and unique design – this multi-residential project makes a case to redefine the way modern high-density communities live.
The building envelope of CV Windsor adapts to the different environmental and experiential aspects offered from all cardinal directions. The two glazed facades of the north and south have been designed to create shade and maximise sunlight respectively. The north-south orientation of the building also allows for apartments to achieve effective cross-ventilation. The communal areas of the building are powered by the solar panels on the roof top rather than relying on the electricity grid. Rainwater and grey water are collected and reused throughout the building.
Innovation
CV Windsor delivers a unique living typology, with spatially generous apartments that sometimes occupy two levels. This contrasts typical inner-city units, where spatial qualities are considered secondary to dollar per square-metre value. The interiors combine careful spatial planning with elegant and timeless materiality, creating homes with a sense of comfort, ownership and place.
Within the project are significant communal spaces, provided to establish and foster a sense of community. At ground level are lounge areas, a spacious kitchen and dining areas. On Level 8, a shared garden provides residents with the opportunity to grow food, exercise, or relax with friends.
The project was originally designed to be delivered in CLT, but market and developer resistance converted the scheme to a more standard concrete technology. Despite this change, the planning was resilient enough to maintain the over under apartments, and the fully articulated southern façade of oblique cut faces, roof top xeriscape gardens and wintergardens to each apartment. The design and detailing supports a clear and highly iconic presence for this low rise apartment project, defining a quality of living above the standard offer. The project was delivered on budget, on time and is fully sold.
The eastern street frontage of CV Windsor has been transformed from façade to a stunning public artwork through a bold and dynamic mural by artist Kim Westcott. This striking architect/artist collaboration promotes accessibility of fine art to all, removing the physical and financial barriers imposed by gallery walls. Through bringing art outside into public view, the formation of a community is further enhanced and extended to the wider public, creating an attraction that can be experienced by all.














