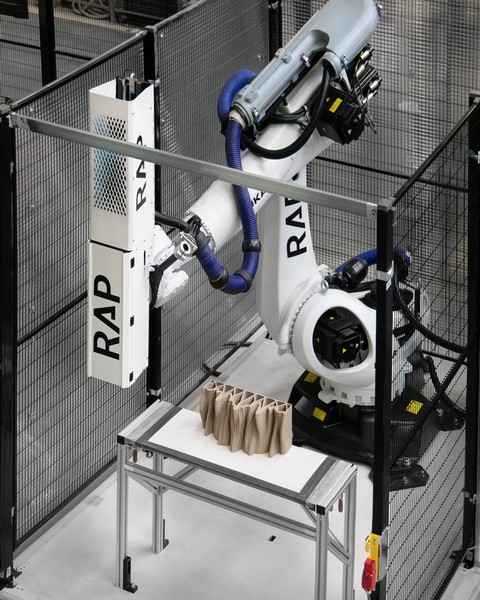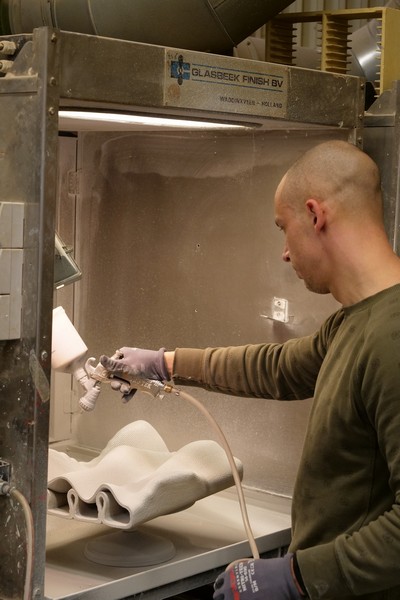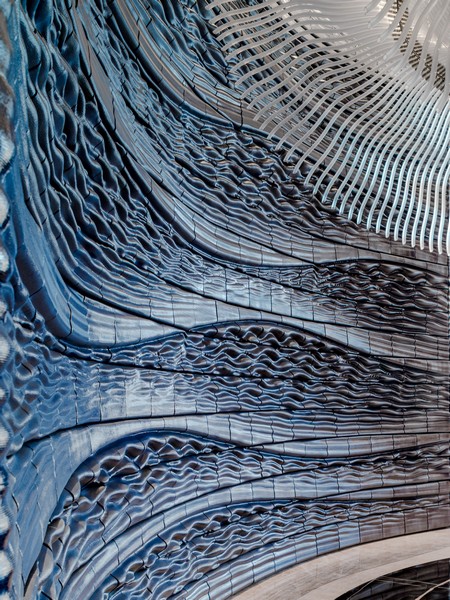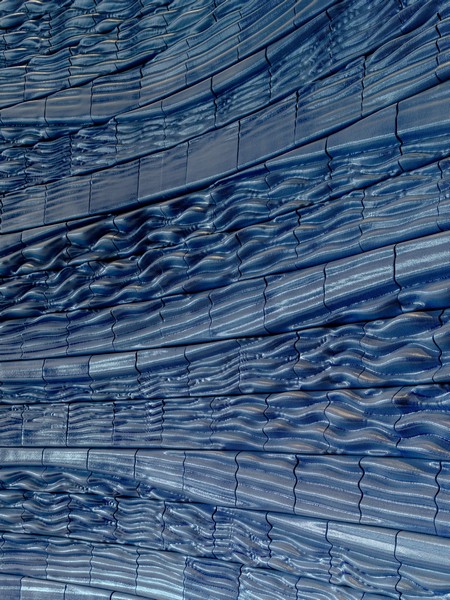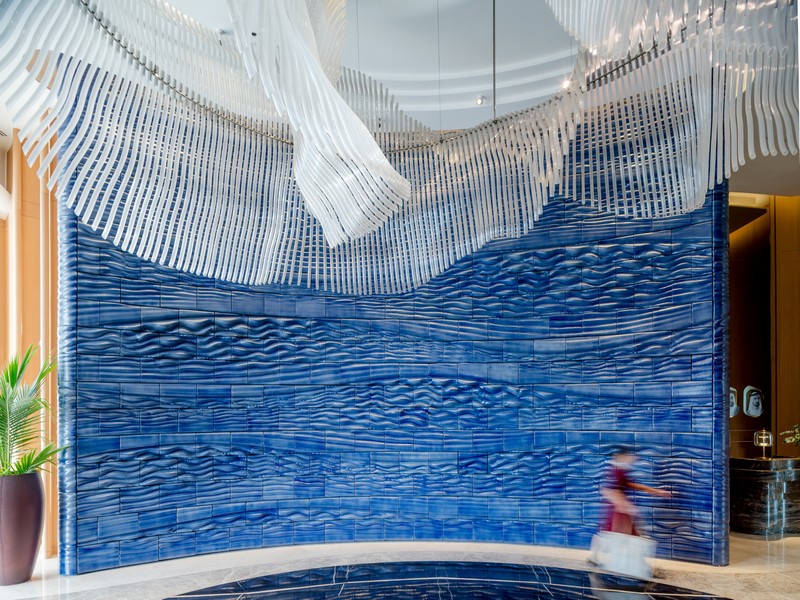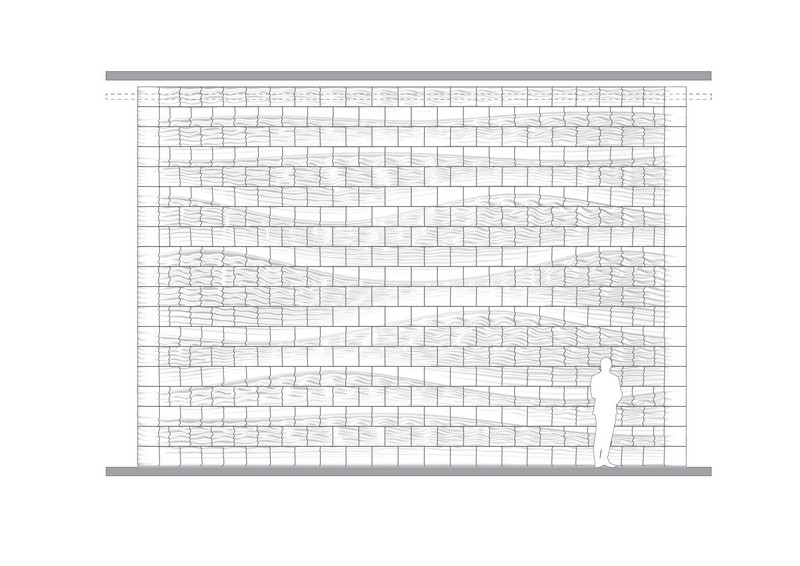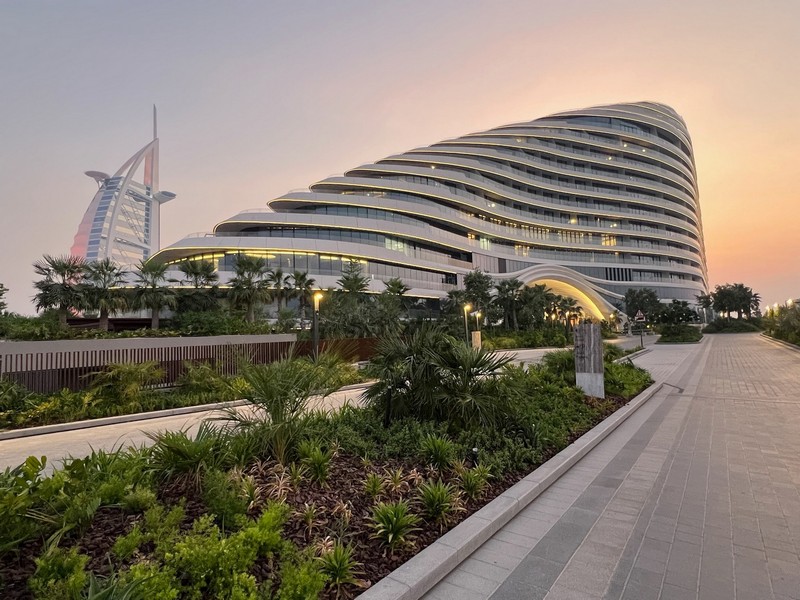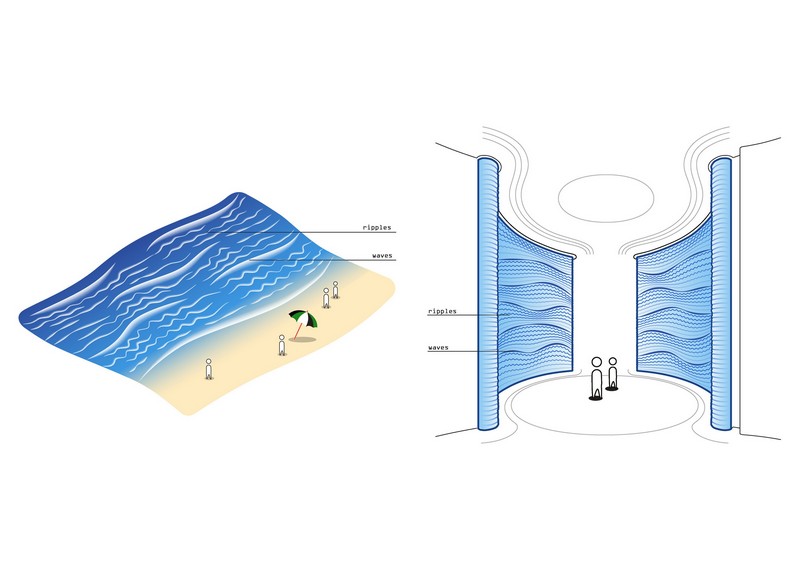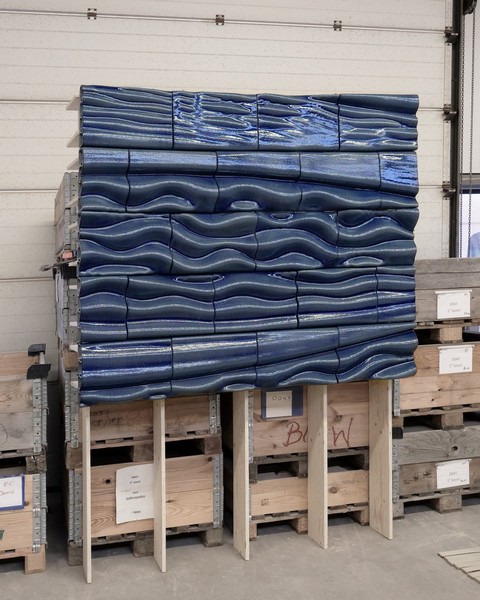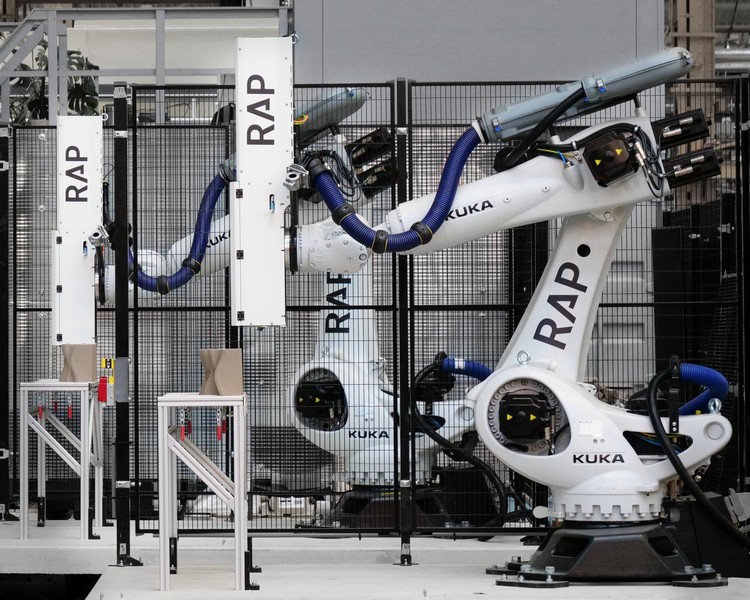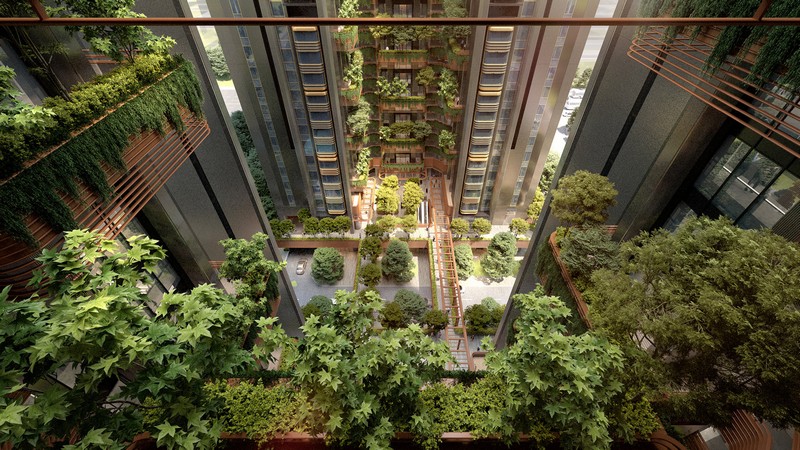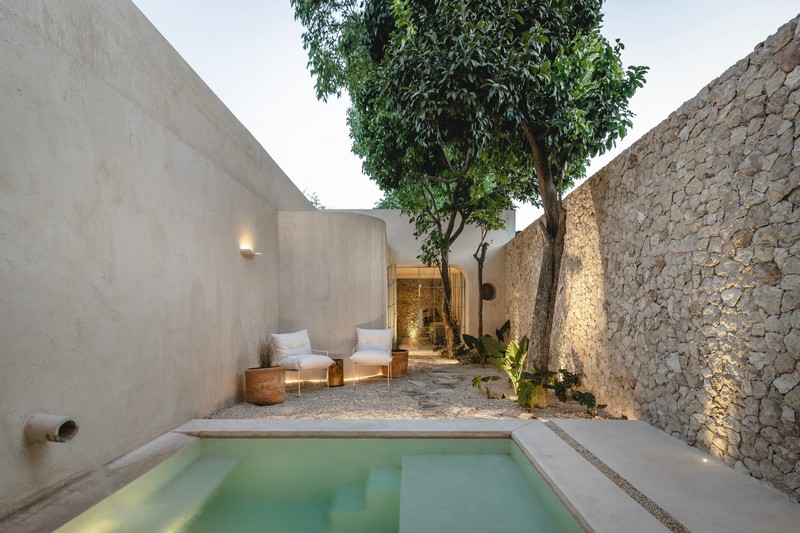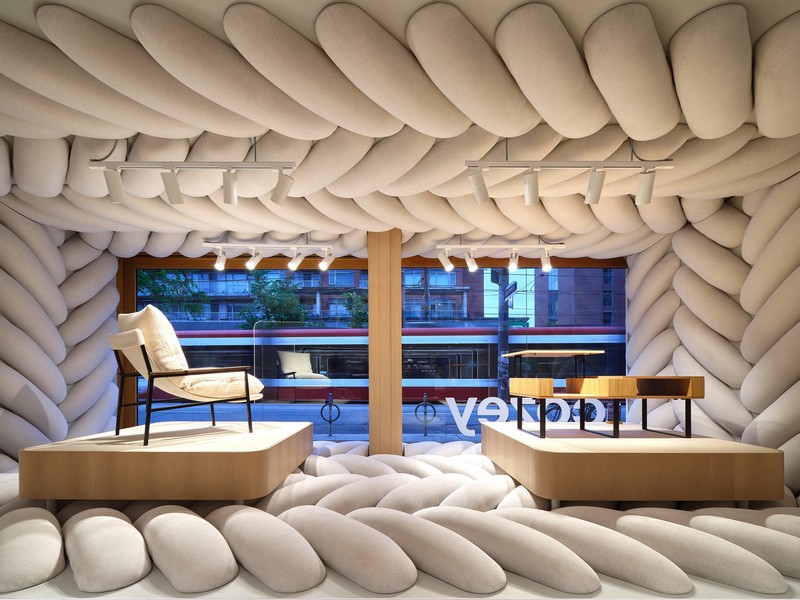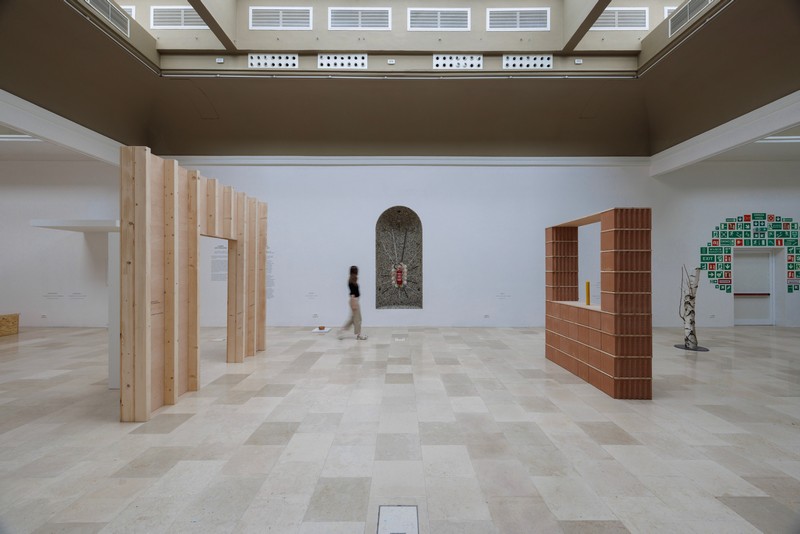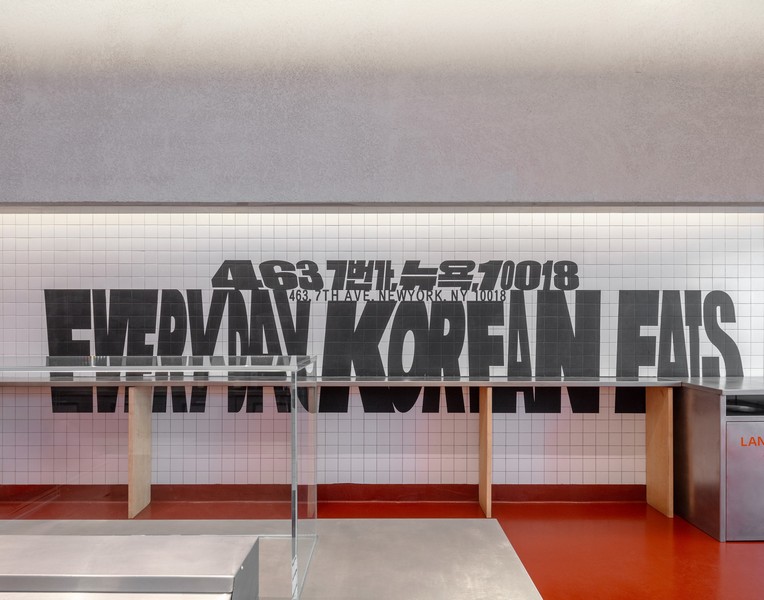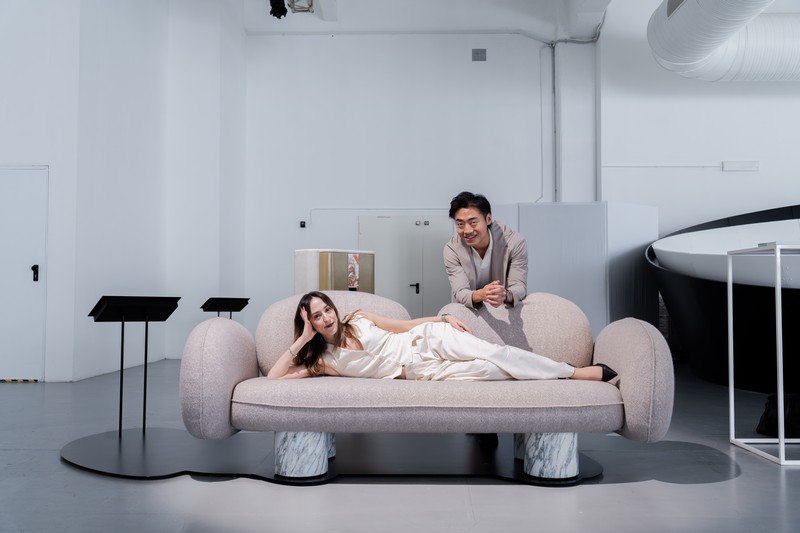Forget everything you thought you knew about ceramics. This isn’t your grandmother’s porcelain, it’s algorithmic, architectural, and unapologetically cool. In a collision of tech and tactility, 3D-printed ceramics are reshaping hospitality design with sculptural swagger and soulful precision.
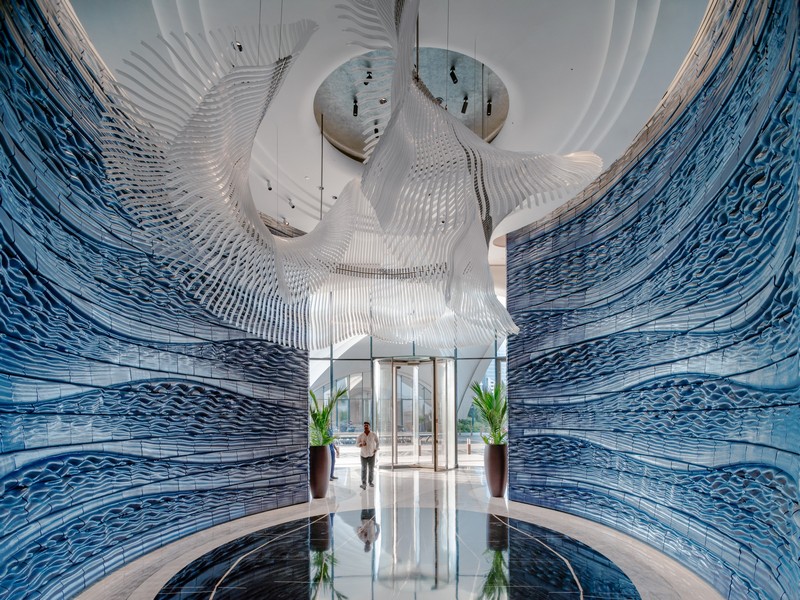
Jumeirah Marsa Al Arab, a new luxury hotel in Dubai for Dubai Holding Real Estate
Text: Mike Staley Photography: Studio RAP / Riccardo De Vecchi
Where digital craft meets warm hospitality: a new material language for spaces that speak
In the ever-evolving landscape of hospitality design, materials are more than surface, they’re story. And few stories are as compelling right now as the rise of 3D-printed ceramics. At the intersection of digital fabrication and ancient craft, this new wave of ceramic design is rewriting the rules of texture, form, and function.
Rotterdam-based Studio RAP is an award-winning architectural design studio based in Rotterdam, pioneering the use of 3D-printed ceramics in contemporary architecture. By merging digital design, innovation, and craftsmanship, the studio creates expressive façades, spatial installations, and architectural elements that redefine how architecture can be made.
Studio RAP has designed and produced two large-scale ceramic walls for the entrance lobby of Jumeirah Marsa Al Arab, a new luxury hotel in Dubai for Dubai Holding Real Estate. Positioned on either side of the entry, the walls define and frame the approach into the building, creating a calm yet expressive moment of arrival.
While the project’s architectural language leans toward softness and serenity, its ceramic elements, some 3D-printed, some hand-finished, inject a tactile complexity that elevates the space from merely soothing to sensorially rich.
The ceramic installations reveal a layered narrative: pastel-toned panels with randomized rhythms, curved surfaces that catch light like sculpture, and textures that invite touch without demanding attention. These aren’t decorative flourishes, they’re spatial protagonists.
The future of empathy, shaped in clay
It’s said that ceramics have always had soul, but when you combine that with the precision of 3D printing, you get something that feels both futuristic and deeply human.
The hospitality relevance is clear. In an era where guests crave authenticity and tactility, 3D-printed ceramics offer a way to create bespoke environments that feel curated, not manufactured. Whether it’s a boutique hotel lobby, a wellness retreat, or a high-concept restaurant, these materials bring warmth without cliché, innovation without sterility.
With a fully-equipped ceramic production facility, Studio RAP designs, develops, and fabricates every project in-house, from concept and material research to prototyping and realization. Working on projects worldwide, the studio adds new layers of materiality and expression to the built environment.
What’s striking is how seamlessly these pieces integrate into the architecture. They don’t scream for attention, they whisper. A curved ceramic wall becomes a moment of pause. A printed tile pattern becomes a wayfinding cue. It’s design that doesn’t just look cool, it feels great!
As hospitality spaces continue to evolve toward experiences that are immersive, intentional, and emotionally intelligent, materials like 3D-printed ceramics are available to play a starring role. They’re not just the future of design or the next aesthetic; this is the next big on-trend emotion.
Firing and Glazing: Royal Tichelaar












