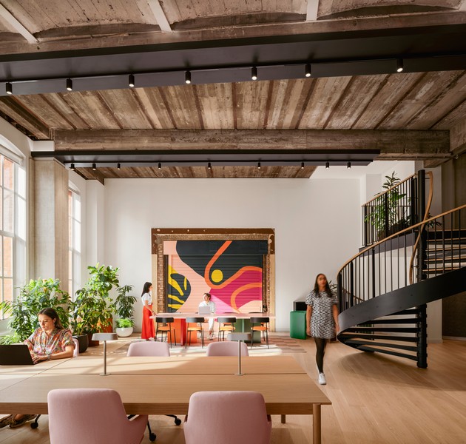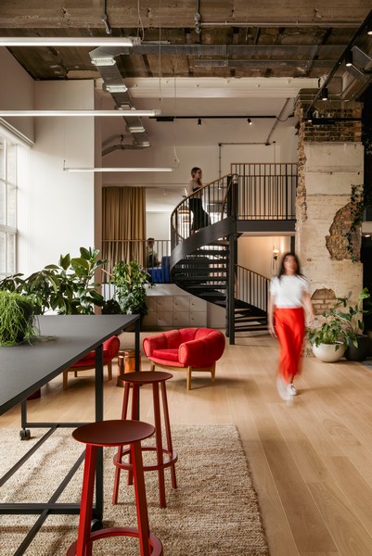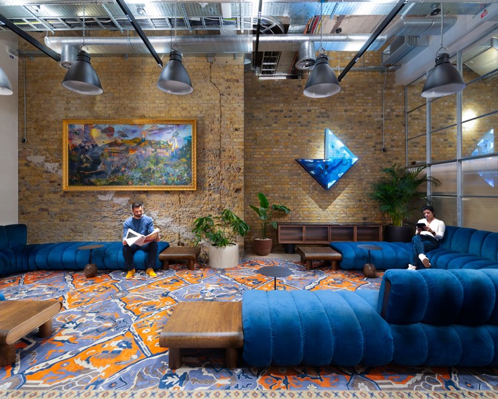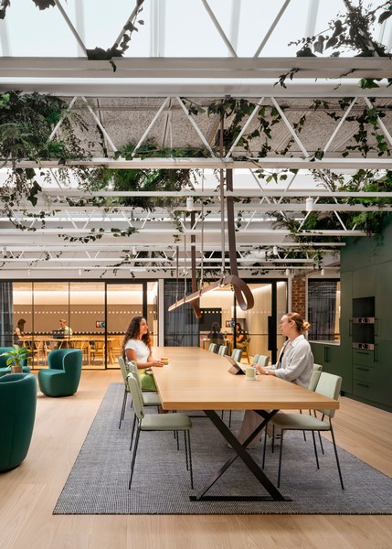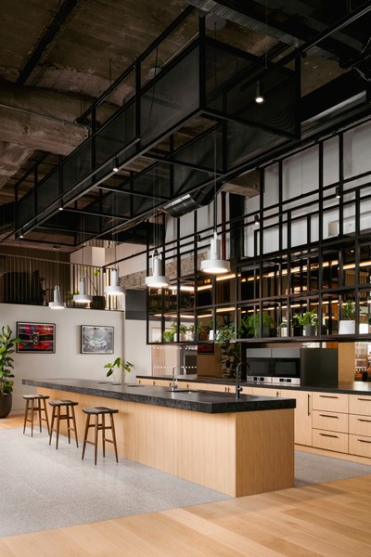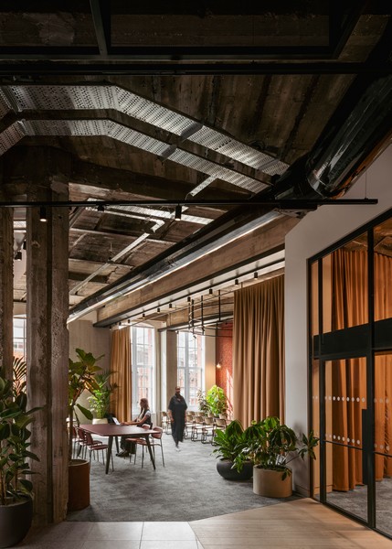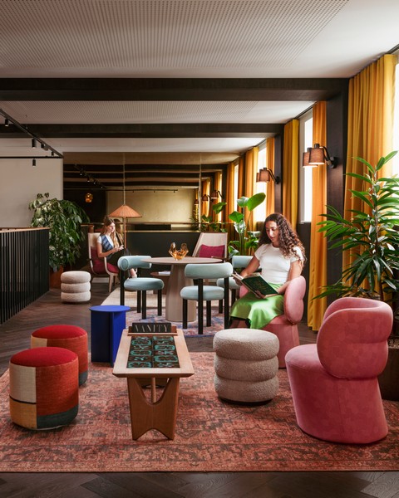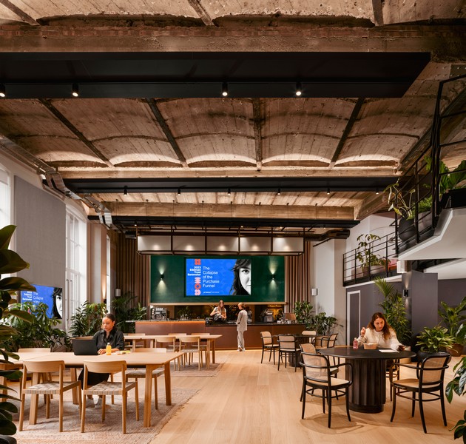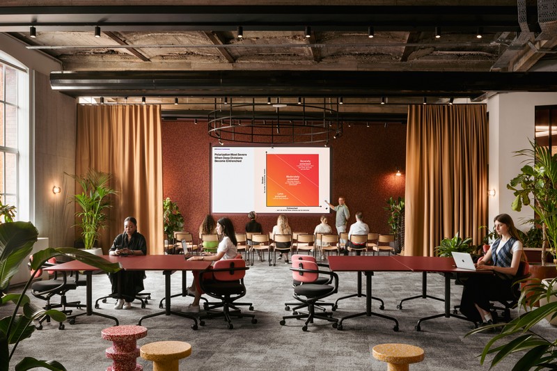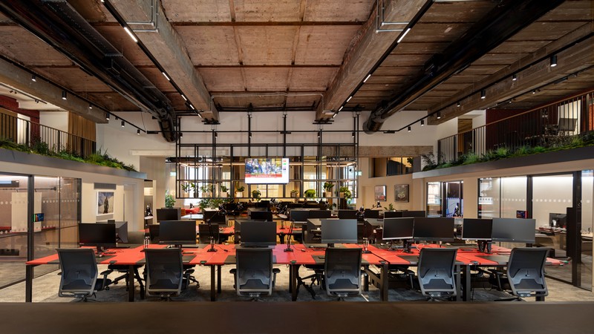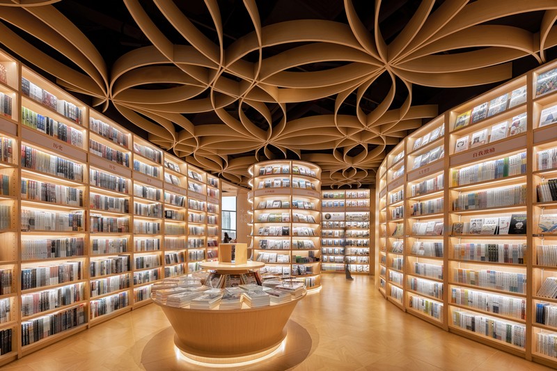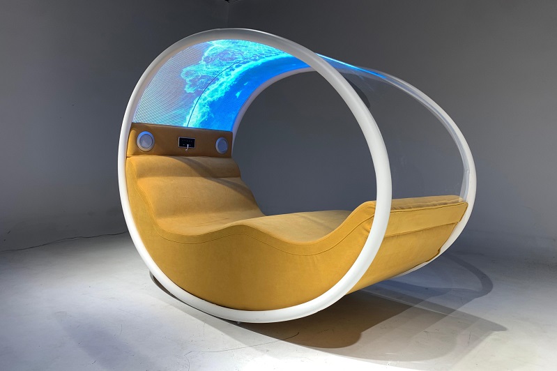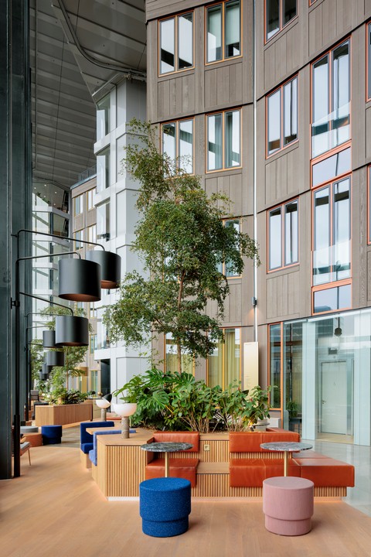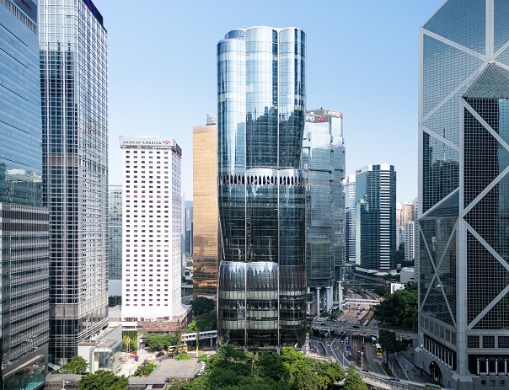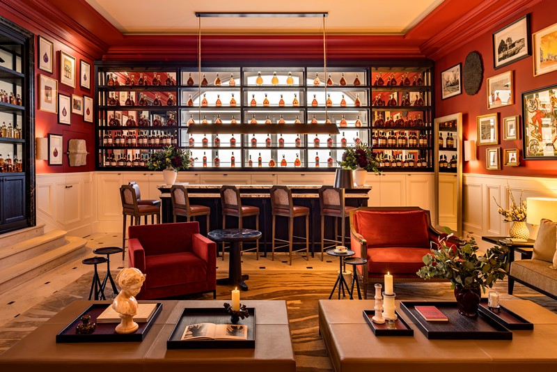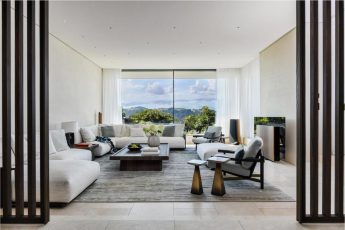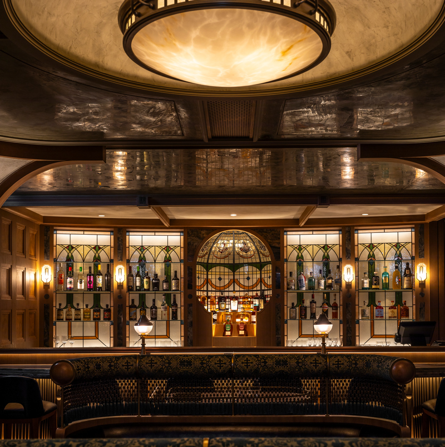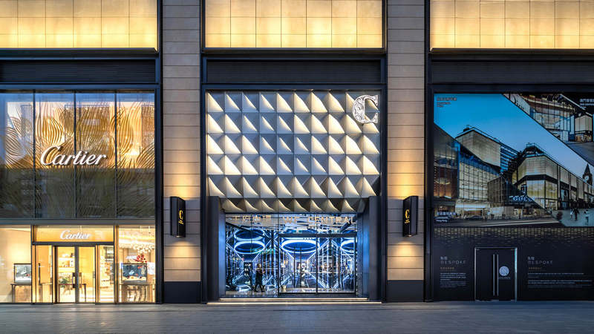Edelman, the global communications firm, has unveiled its new London headquarters. The new creative office is the result of the adaptive reuse of a 1900s warehouse. Situated near its former office, Francis House uncovers and celebrates the existing structure’s nuances and inherent character while embracing functional additions to the floorplate.
The London office is designed to meet the workforce’s diverse needs, encourage serendipitous encounters, and cultivate a shared purpose among Edelman’s 700+ employees.
Adaptive Reuse for Historical Buildings
In historic cities like London, firms are moving away from traditional 20th-century commercial real estate in favour of dynamic, collaborative work environments that reflect the evolving and diverse needs of the modern workforce. The adaptive reuse of older buildings provides a sustainable and human-centric approach, blending architectural heritage with contemporary functionality whilst extending the value of the area.
Gensler transformed the existing 3,250 square metres space by adding 930 square metres, eight mezzanines, double-height ceilings, and spiral staircases for improved circulation and connection.
Intended as a home base – the new ‘creative village meets members club’, serves a range of workstyles and event formats, the multimodal workplace offers high and low energy zones across five floors, which are dedicated yet flexible. The new layout caters to the evolving work landscape with over 700 flexible seats and various seating typologies across twelve different zones, including a game room and spaces that support both group and solo work.
The new office boasts an entire floor that is dedicated to nurturing client relations by providing a space for clients to work for the day, either on their own or in collaboration with their Edelman teams. The design fosters new ways for the firm to ideate and entertain its impressive roster of innovative clients.
Sustainable Design
The design reflects Edelman’s sustainability goals, utilizing 15% of the building’s existing heritage and incorporating both repurposed and reupholstered furniture. Vintage furniture has been carefully sourced, with 10% of it reupholstered using regionally produced textiles consisting of more than 50% recycled content. Additionally, 76% of task chairs have been reused and upcycled, further contributing to the workspace’s sustainability ethos.
At the core of this transformation lies a commitment to biophilic design principles, infusing the workspace with a profound connection to nature that enhances occupant well-being. The incorporation of heritage rugs not only enriches the cultural tapestry of the space but also fuels a charity programme, directing proceeds towards funding new schools in the communities where they are crafted.
From personalised lighting controls to thematic inspirations drawn from various London neighbourhoods, each element of the workspace tells a story and contributes to the overarching vision of a transformative workplace suited for how they do business now and plan to in the future as a creative PR agency.
With its seamless integration of historical charm and modern functionality, Francis House is a living, breathing, and flexible ecosystem that adapts to the evolving needs of its occupants. Setting a new standard for workplace design, this vibrant hub revitalises a piece of London’s architectural heritage and enhances Edelman’s ability to nurture client relationships. Ultimately, Francis House exemplifies how thoughtful design can influence company culture, support diverse workstyles, and contribute positively to the community. Edelman’s London headquarters is a catalyst for growth and a model for the future of work.












