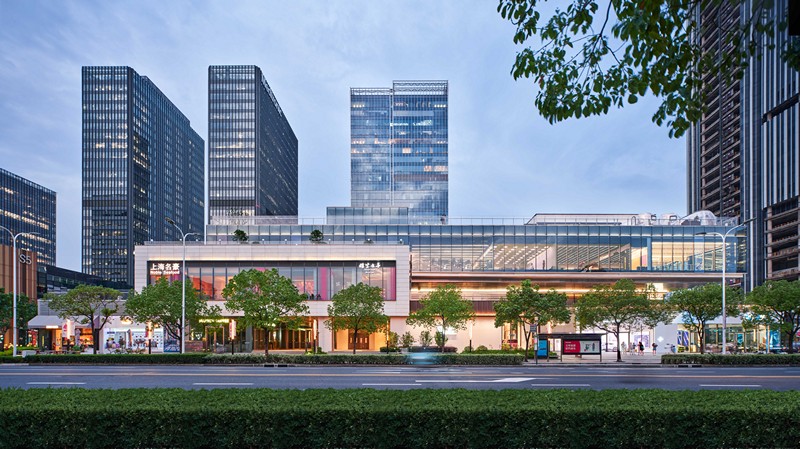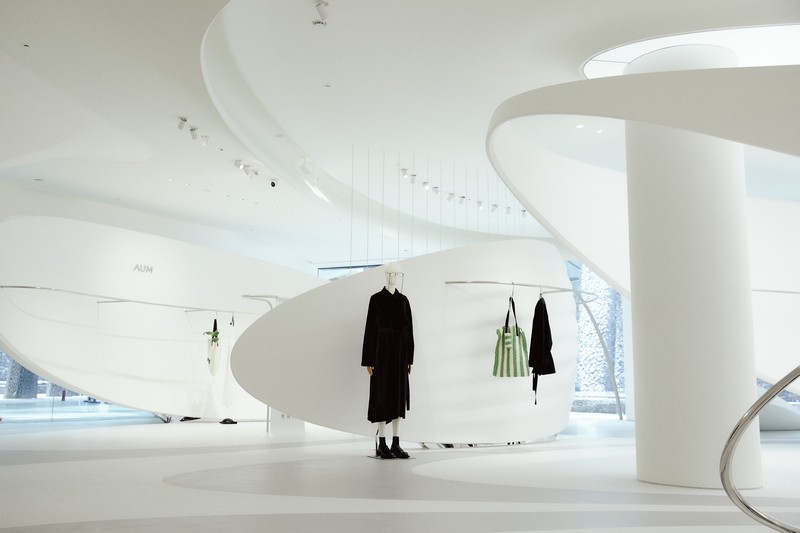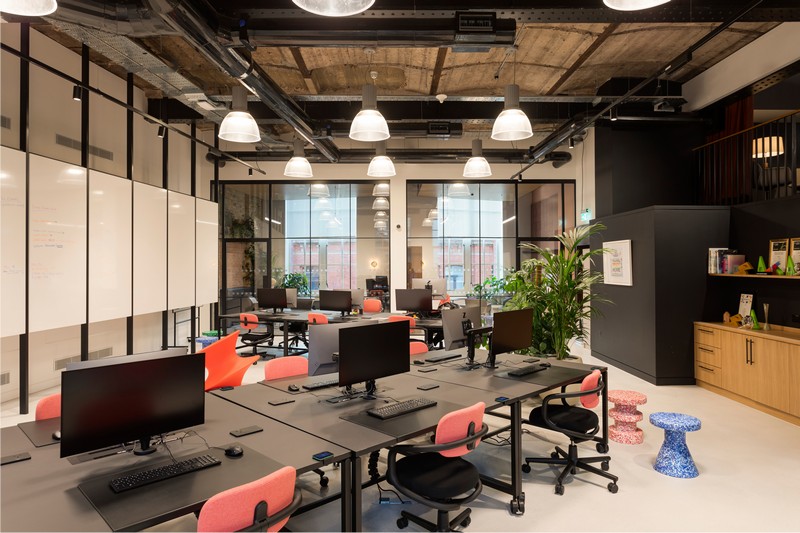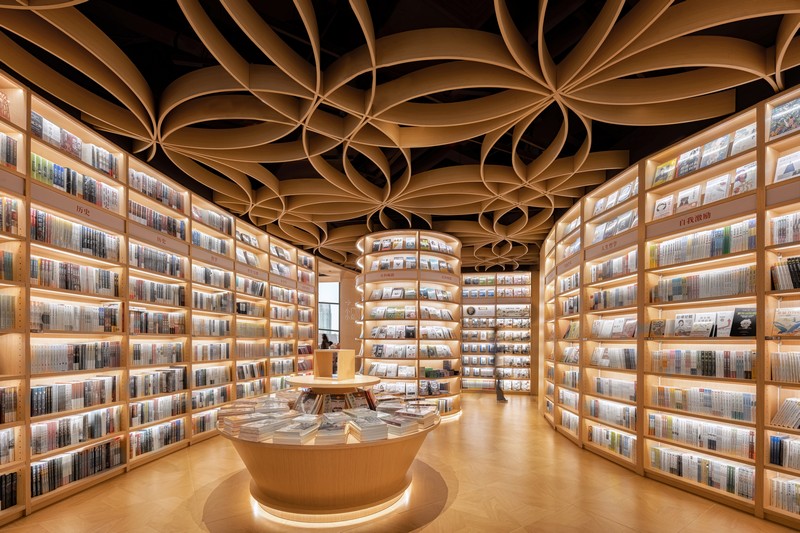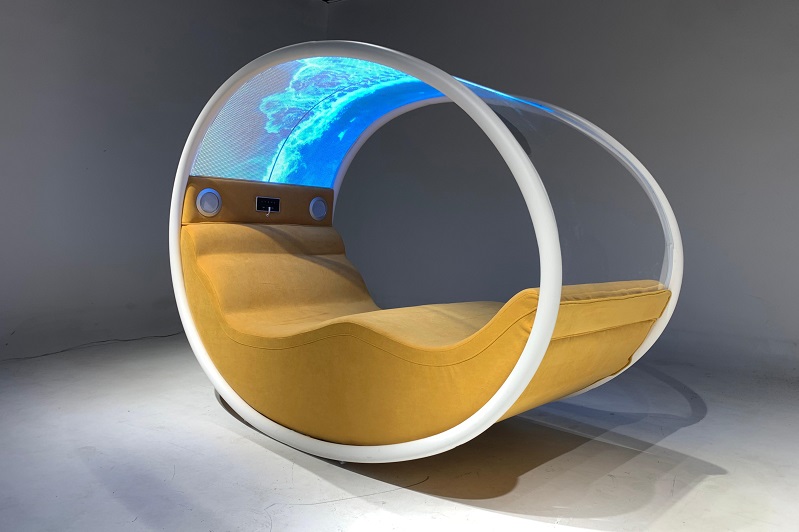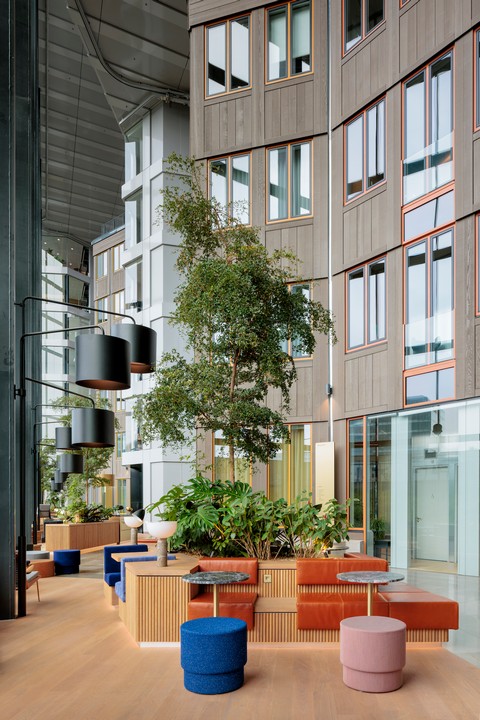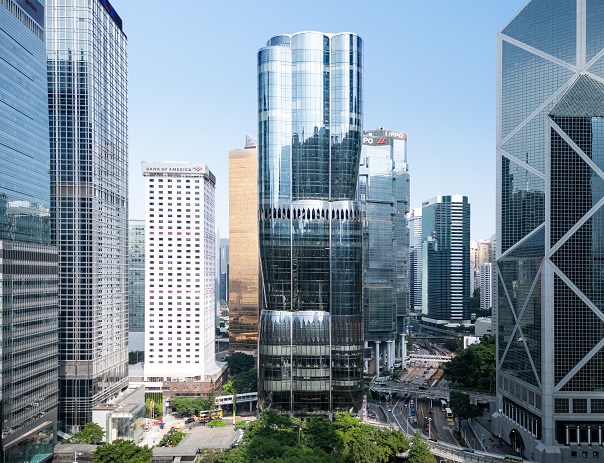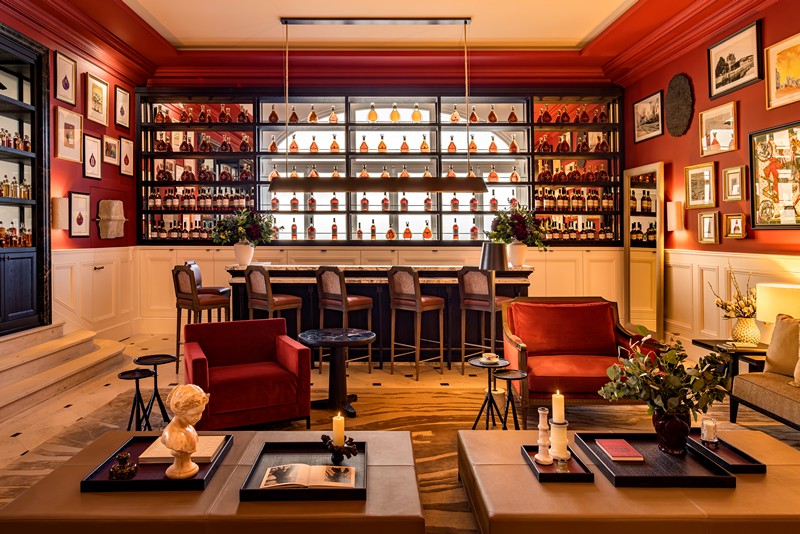A Celebration of Hong Kong’s Interior Design and Manufacturing Talents
(June 16, 2025 | Hong Kong) To celebrate the remarkable achievements of Hong Kong’s interior design industry, the Hong Kong Interior Design Association (HKIDA) proudly presents the Hong Kong Interior Design Week 2025, with the Cultural and Creative Industries Development Agency (CCIDA) under the Culture, Sports and Tourism Bureau of the Hong Kong Special Administrative Region as the lead sponsor.

Highlights of Hong Kong Interior Design Week 2025 includes the Opening Ceremony, Design Forum and the Urban Reflection Exhibition. 
Jay Leung & Maggie Mo, Founders of Starz Pasha Limited
This event fosters communication and exchange among Hong Kong’s interior design talents through an encore of “Urban Reflection”—an exhibition that premiered at the Superdesign Show in Milan in April 2025, earning widespread international acclaim—and a series of design forums featuring Hong Kong’s top interior designers.
The opening ceremony of Urban Reflection is officiated by Ms. Lowell Cho, Acting Commissioner for Cultural and Creative Industries; Mr. Carmelo Ficarra, Consul General of Italy in Hong Kong; Ms. Louisa Young, Chairman of HKIDA; and the two co-chairmen of Hong Kong Interior Design Week 2025, Mr. CM Jao and Mr. Tik Chan. The ten renowned Hong Kong interior designer groups and furniture manufacturers will also attend the opening ceremony and introduce their creations to the prestigious guests on-site.

Aeon Chair Design Firm: Gud Gud Studio Manufacturer: One Production 
Moon Series Design Firm: Craft of Both Manufacturer: MADE 
Egg-citing Design Firm: P A L Design Group Manufacturer: Profilia of West Germany (Far East) Ltd
Highlight of Hong Kong Interior Design Week 2025 “Urban Reflection” exhibition, a groundbreaking collaboration that brings together ten renowned Hong Kong-based interior designer groups and furniture manufacturers.
The projects include “Clover Collective” by ARTA Architects Limited X Starz Origin Limited; “Stoneflow Sofa” by Bean Buro X Decca Furniture Limited; “Benboo” by Studio RYTE X Ricardo Lighting Co. Ltd.; “Moon Series” by Craft of Both X MADE; “Yi Si” by O&O STUDIO X radd; “Incanto di Hong Kong” by Bill’s Design Limited X CycleCore Limited; “Egg-citing” by P A L Design Group X Profilia of West Germany (Far East) Ltd; “It’s Caffeine” by Starz Pasha Limited X KINLAND; “O.N.N.O. COFFEE TABLE & O.N.N.O. DESK” by Max Lam Designs Ltd X Twenty One From Eight; and “Aeon Chair” by Gud Gud Studio X One Production.

Stepan Gudev, Founder of Gud Gud Studio 
Christina Standaloft & Jay Jordan, Founders of Craft of Both. 
Max Lam, Founder of Max Lam Designs Ltd
The ten Hong Kong – based interior designer groups and furniture manufacturers participated in the premiere of Urban Reflection exhibition in Milan in April 2025. Their joint effort made it a big international success.
The ten designer groups and furniture manufacturers devoted more than half a year to create ten creations of unique interior design, ranging from furniture to lighting. This concept of the exhibition explores the profound significance of Hong Kong’s distinctive urban landscape, where high-density living and soaring skyscrapers engender a multifaceted interplay of light and shadow. This dynamic not only reflects the vibrant energy of the city but also highlights the intricate relationship between urban life and its surrounding environment.
The ten designer groups participating in the Urban Reflection exhibition include local Hongkongers as well as designers whose birthplace from the UK, France, and the Czech. They have all chosen to develop their interior design careers in Hong Kong, highlighting the advantages of the city’s multicultural and highly internationalized environment. This provides a platform for elites from around the world to exchange ideas and showcase their ambitions.
Among the ten creations, some pieces integrate elements of both Chinese and Western cultures, incorporating distinctive Oriental and Chinese characteristics such as bamboo and traditional paper fans. These works exemplify the perfect blend of traditional craftsmanship and modern design, showcasing cultural fusion and innovation. They are not only unique in form and function but also embody principles of sustainability, using materials such as recycled yarns and glass repurposed from Hong Kong’s iconic trams.

Christina Standaloft & Jay Jordan 
Arnold Wong 
Lorène Faure & Kenny Kinugasa-Tsui
These designs convey an awareness of environmental conservation and the value of resources, demonstrating the harmony between design and ecology.
Moreover, the ten designer groups and furniture manufacturers will participate in the design forum at Grand Stair, M+ on June 19, 2025. They will share insights into their design concepts, the challenges and rewards of their collaboration, as well as their experiences at the Milan exhibition. Visitors will have the opportunity to gain a deeper understanding of how Hong Kong interior designers present the unique cultural characteristics of Hong Kong, infused with a distinct urban sensibility, to both local and international audiences.
Hong Kong Interior Design Week 2025
Opening Ceremony and Guided Tour
Date: June 19, 2025
Time: 9:30 – 10:30 am
Venue: Grand Stair, M+
** Exhibition guided tour available at Arts Pavilion after the Opening Ceremony
Design Forum
Date: June 19, 2025
Venue: Grand Stair, M+
| Designers | Designer Group & Manufacturer |
| 10:45- 13:20 | |
| Arnold Wong and Tat Lai Wong | ARTA Architects Limited X Starz Origin Limited |
| Christina Standaloft & Jay Jordan, | Craft of Both X MADE |
| Joey Ho | P A L Design Group X Profilia of West Germany (Far East) Ltd |
| Lorène Faure & Kenny Kinugasa-Tsui | Bean Buro X Decca Furniture Limited |
| Q&A | |
| 14:45- 17:50 | |
| Eric Chan | O&O STUDIO X radd |
| Jay Leung & Maggie Mo | Starz Pasha Limited X KINLAND |
| Max Lam | Max Lam Designs Ltd X Twenty One From Eight |
| Stepan Gudev | Gud Gud Studio X One Production |
| William Yeung | Bill’s Design Limited X CycleCore Limited |
Urban Reflection (Free admission)
Date: 19-22 June, 2025
Time:10:00 am – 6:00 pm
Venue:Arts Pavilion, WestK
Design Firms and Manufacturers
1. ARTA Architects Limited X Starz Origin Limited
2. Bean Buro X Decca Furniture Limited
3. Studio RYTE X Ricardo Lighting Co. Ltd
4. Craft of Both X MADE
5. O&O STUDIO X radd
6. Bill’s Design Limited X CycleCore Limited
7. P A L Design Group X Profilia of West Germany (Far East) Ltd
8. Starz Pasha Limited X KINLAND
9. Max Lam Designs Ltd X Twenty One From Eight
10. Gud Gud Studio X One Production














