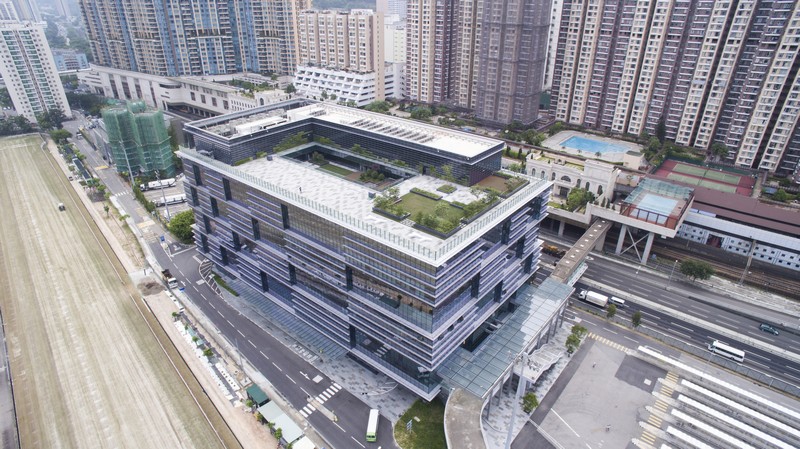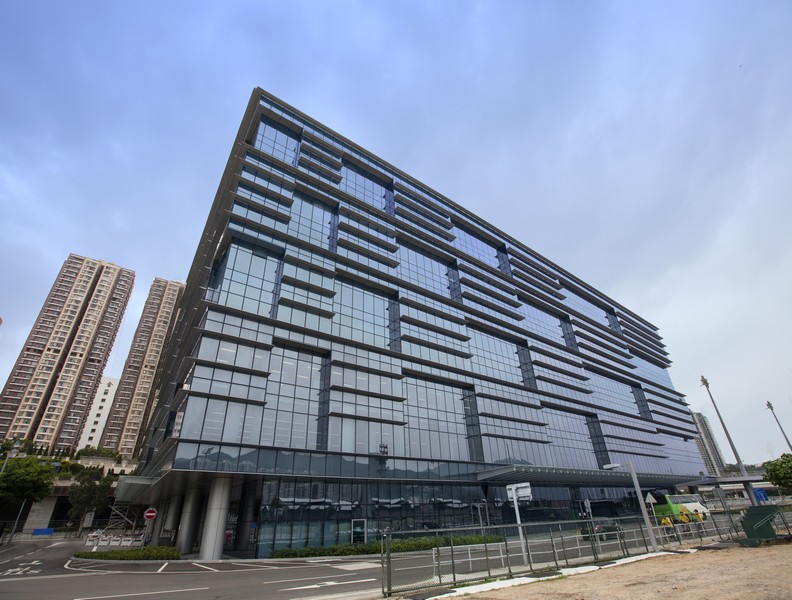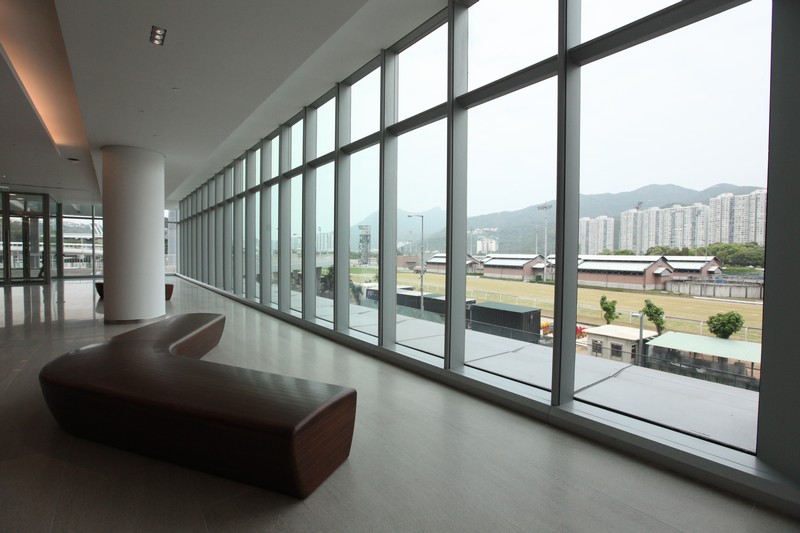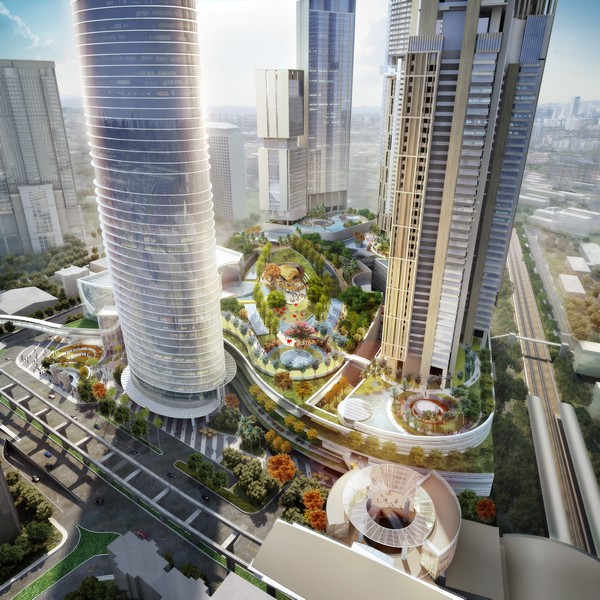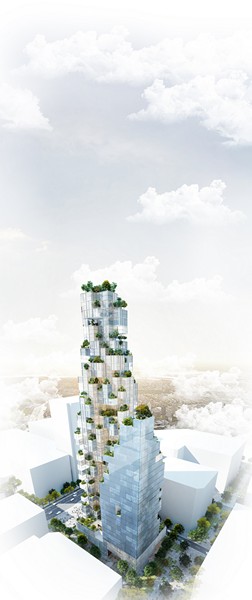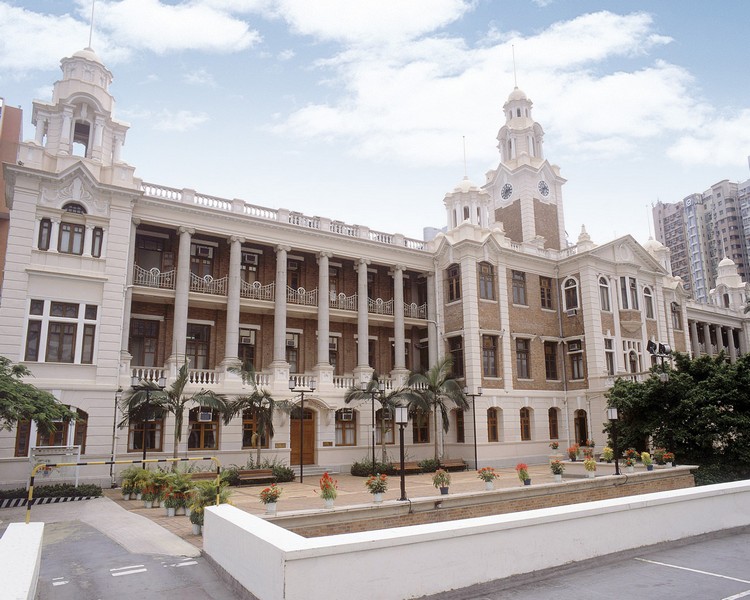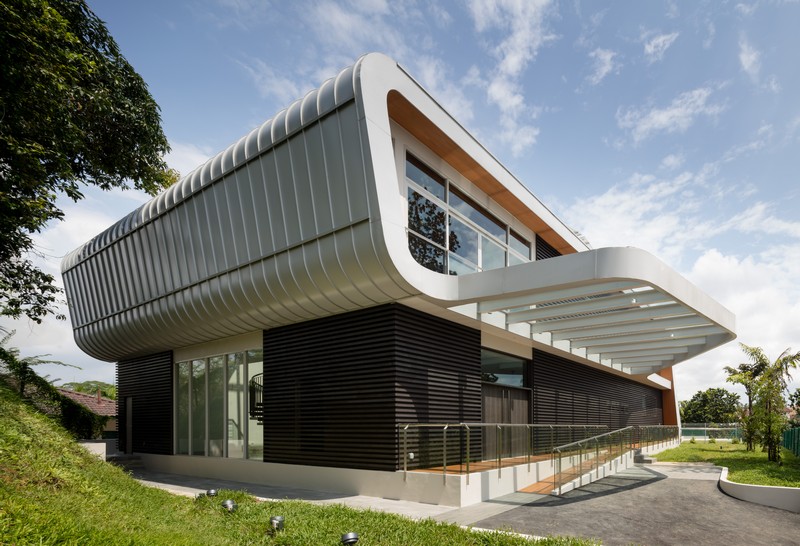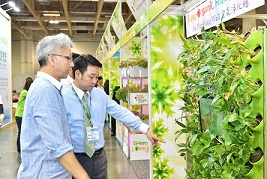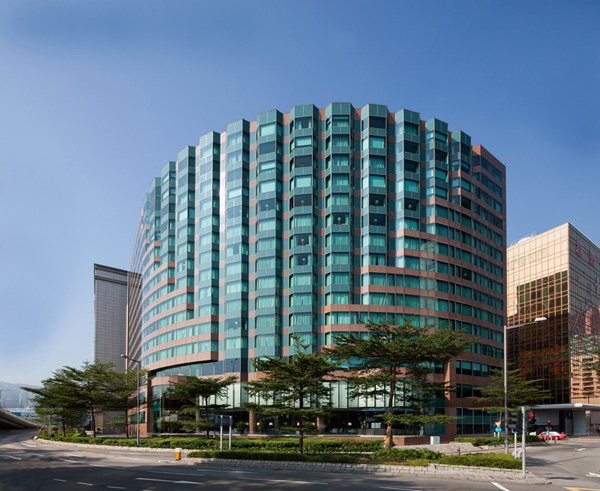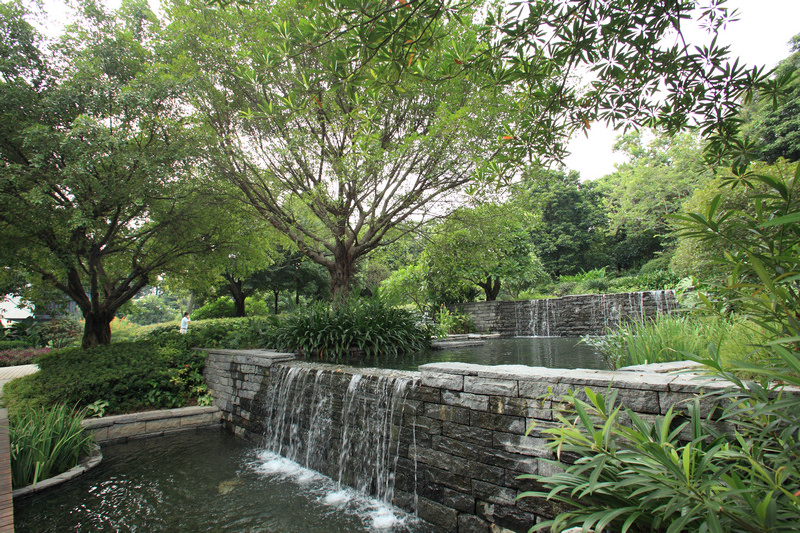The Jockey Club’s communications and technology centre leverages the global design capabilities of Arquitectonica to deliver a world-class facility
The Shatin Communications & Technology Centre (SCTC) is the ultimate blend of elegance, class and usability, providing one of the world’s best jockey clubs with a state-of-the-ar t operating facility. The design by internationally renowned architectural firm Arquitectonica, sees a dynamic floor-to-ceiling glass façade used to create an eye-catching structure that compliments the Hong Kong Jockey Club’s position as a world leader.
“The façade and form of the building is carefully composed to reflect the grace and movement of accelerating horses along the adjacent racetrack,” says Arquitectonica Hong Kong managing director Peter Brannan. The unique design technique gives the SCTC an aesthetically pleasing exterior.
The ground floor façade is set slightly back from the perimeter of the building above. Coupled with the soft glow of lights from the entrance lobby and overhanging soffits creates the illusion that the building floats suspended above the ground. The floor to ceiling glass also fulfils a practical purpose, maximising the natural light within the building and ensuring uninterrupted
views of the picturesque surroundings.
The sleek rectangular structure is located within the northwest boundary of the Shatin Racecourse, offering sensational views of Hong Kong’s premier racetrack and the nearby Shing Mun River and Ma On Shan mountains. By bringing the lush green of the outside in, the facility ensures the users remain in touch with nature.
SHOWCASE PRESENTATION
The building itself has evolved from the functional environment of the users and the opportunity to connect with, and promote, Hong Kong, the racecourse and its surroundings. The result is a building that is perfectly suited to its intended purpose .
Arquitectonica prides itself on its ability to ensure its designs are in close harmony with the immediate environment and aims to deliver ecologically sensitive design.
“The building fits perfectly with its surrounds and goes hand-in-hand with horse racing and nature,” Brannan says. “We set out to design a facility that would not only serve its purpose, but also compliment its surroundings and leave a lasting impression on all who saw it.” Construction on the 10-storey structure started in 2011. The facility houses the HKJC main Telebet centre, an integrated contact centre, IT department offices, a broadcasting services department and post-production centre, the HKJC College and a staff amenities area.
When completed last year, the facility had a GFA of 48,805 square metres which allowed the Jockey Club to combine a number of core operations, that were previously located in various locations acr oss Hong Kong, into a single facility. Built on a pre-existing bus terminus, each floorplate is about 5,000 square metres and there is also a six-metre deep basement housing plant rooms.
UNDER ONE ROOF
The facility is an investment and commitment by the Jockey Club to its future, consolidating its operations within an improved environment that is equipped to meet, and exceed, standards and requirements now and into the future. Efficient economic and flexible, the building conveys a strong character and identity and promotes the Club’s objectives as an employer of choice with
a forward-looking mindset.
With first-class staff amenities, including a canteen and gym, and the benefit of easy car and bus access and proximity to the MTR, the building has been designed with the Jockey Club’s pursuit of excellence in mind. “The building is a statement of what we want to do in creating a wonderful environment for our staff,” Jockey Club chief executive Winfried Engelbrecht- Bresges told the South China Morning P ost last year. With technology becoming increasingly important to the Jockey Club’s operations, Engelbrecht-Bresges hopes the state-of-the-art facilities will hold the HKJC in good stead moving forward.
Among the building’s many highlights is the rooftop garden and sunken outdoor courtyard, offering a peaceful space for employees to recharge and escape the workplace. The garden has been designed by Arquitectonica in a way so that the trees and plants help cool the building, reducing heat load and energy consumption.
GLOBAL FORCE
With offices across the globe, Arquitectonica is considered one of the pioneers of globalisation in architecture. Boasting a portfolio that reaches to 58 countries and five continents, the firm has a broad reach in Asia, with offices in Hong Kong, Shanghai and Manila. In Hong Kong, Arquitectonica has brought us city defining buildings such as Festival Walk in Kowloon Tong, the Cyberport Technology Campus and the Le Meredien Hotel. The twin towers of the Landmark East office complex in
Kwun Tong were one of the firms most recent and most successful initiatives, collecting the Merit Award of Excellence from the American Institute of Architects.
Brannan says the practice strives to deliver innovative solutions to the complex and varied problems and challenges posed b y clients. “We want to show there are so many different ways to create new environments that are innovative and feel fresh,” Brannan says. “The Shatin Communications and Technology Centre was designed to facilitate a broad range of the HKJC’s specialty departments. With these ranging from IT and broadcast to a college, we knew we would have to deliver a facility that was both edgy and multi-dimensional and would be relevant for years to come.”














