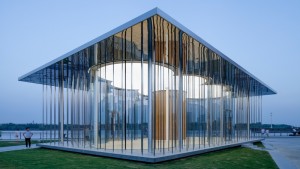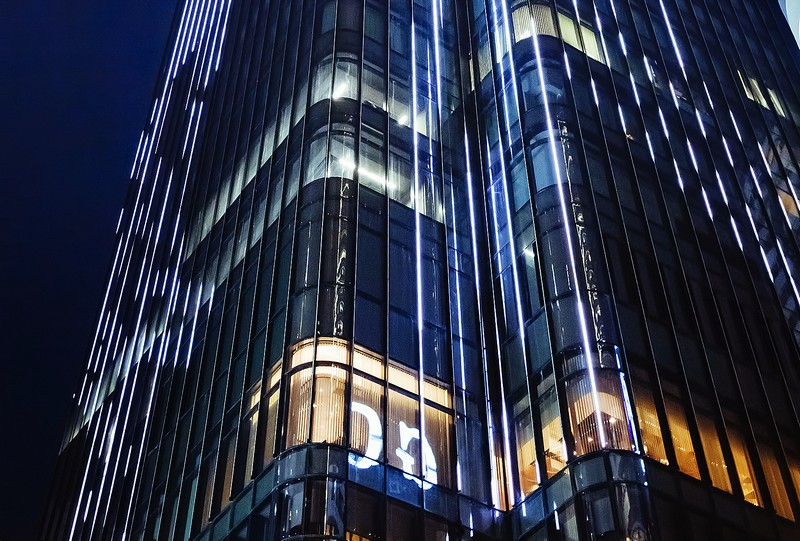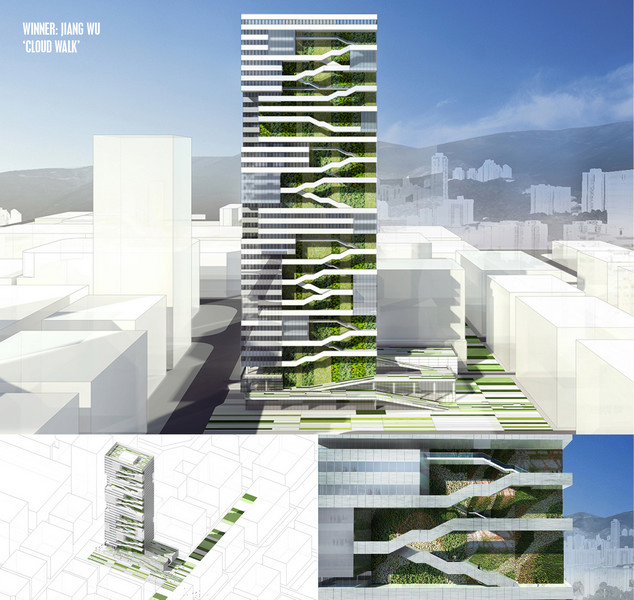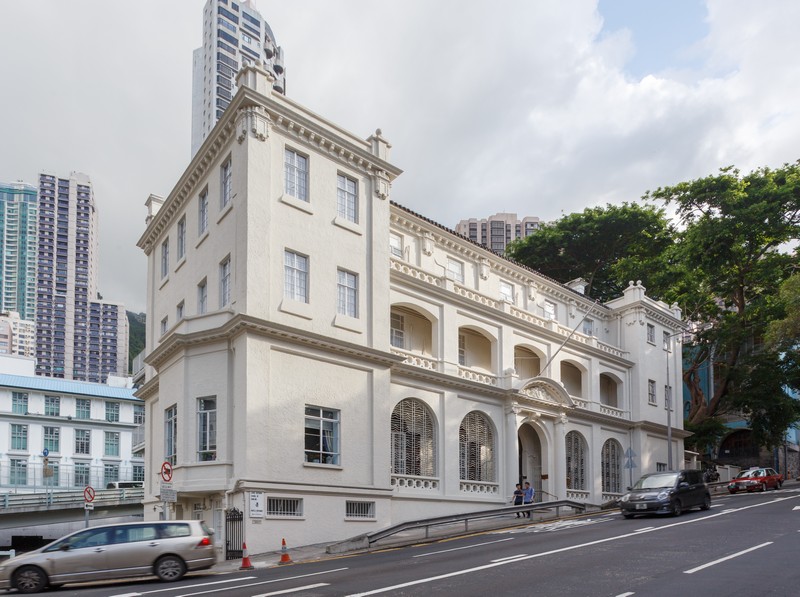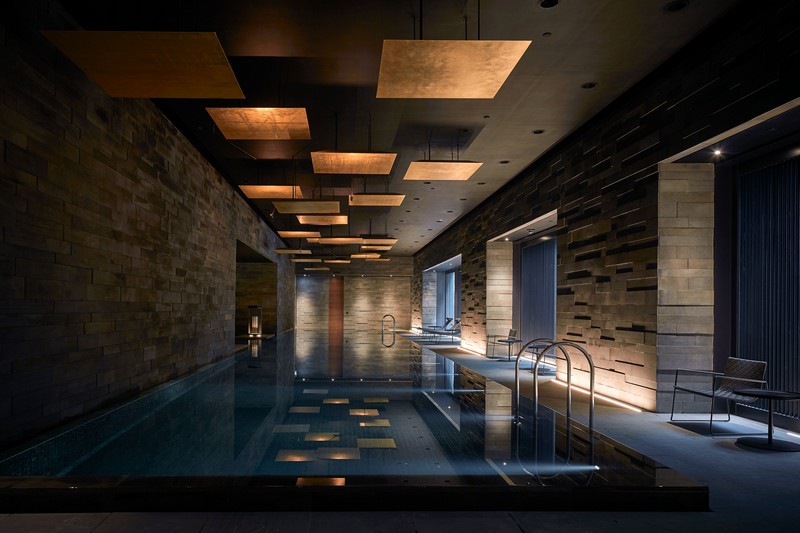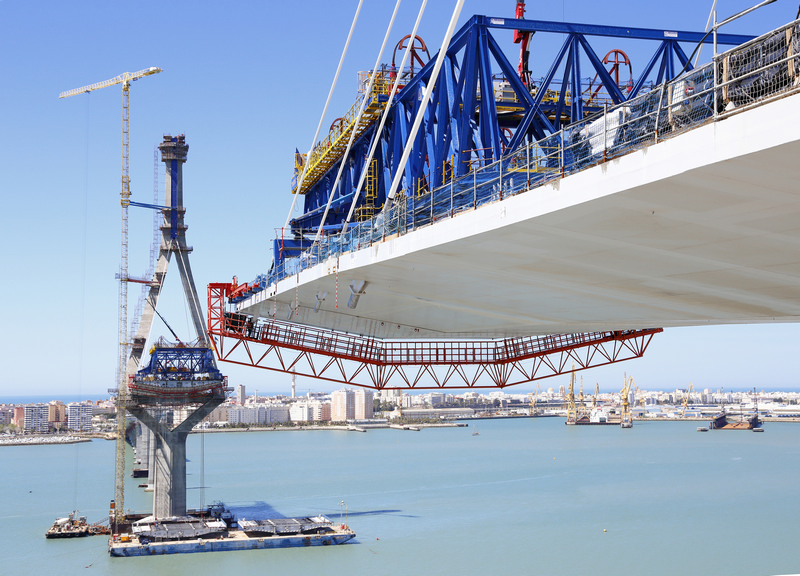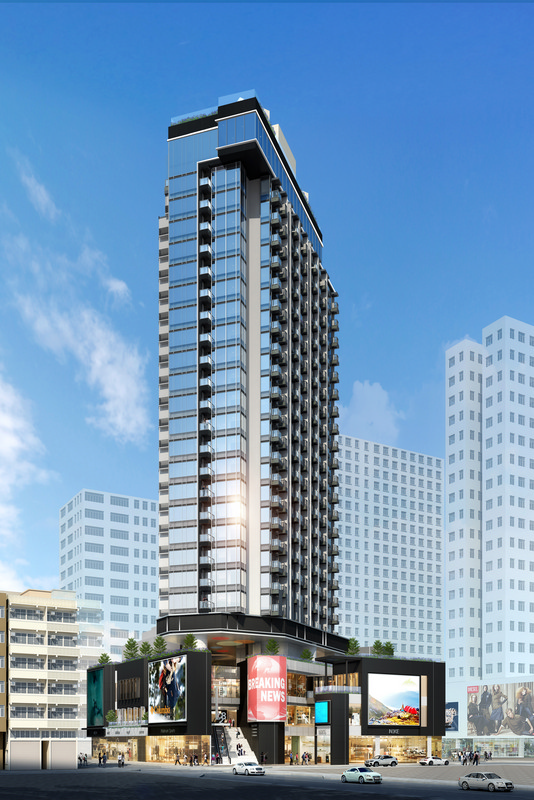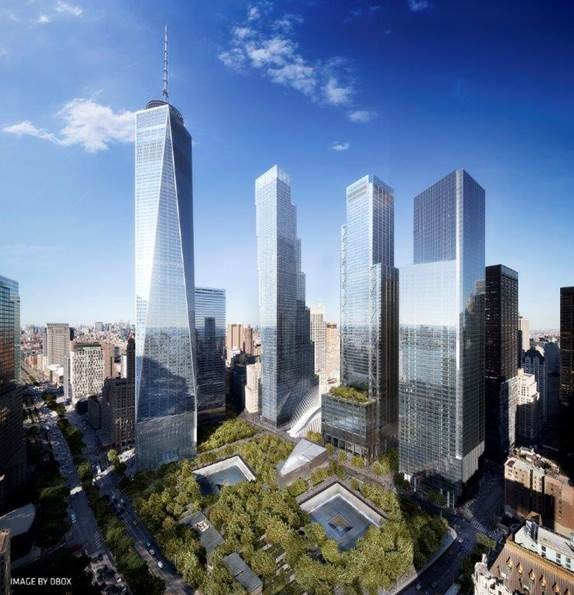(28 June 2016 Singapore)Pomeroy Studio, the designers and thought leaders of sustainable built environments, announces the launch of Digital Hub@BSD City, a knowledge campus that sets out to re-define the business park model through the sharing economy, and pushes the boundaries of sustainable design.
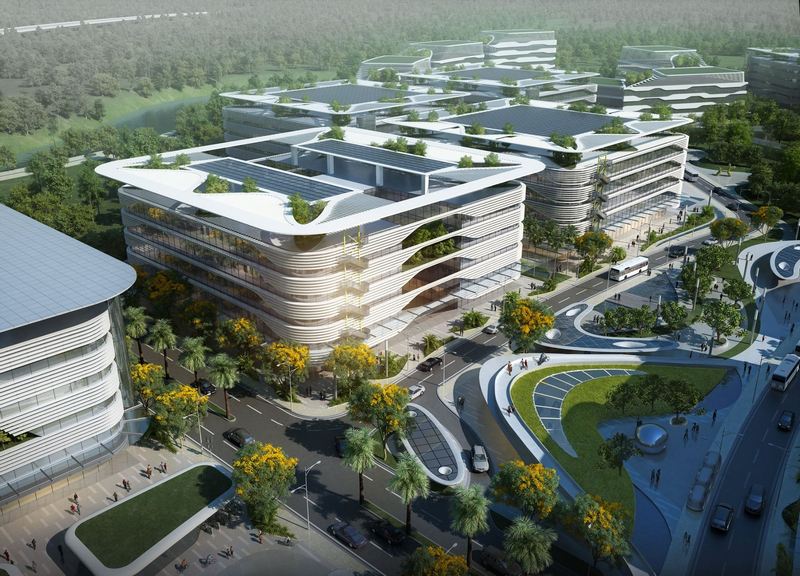
Dubbed the ‘Silicon Valley of Indonesia’, the 26-hectare green masterplan is being developed by Sinar Mas Land, and is targeting the expanding Science, Technology and Media industries that are increasingly looking for green environments offering opportunities for collaborative working and lateral learning, that will form the bedrock for Indonesia’s future economy.
Prof Jason Pomeroy, Founding Principal of Pomeroy Studio said, “We have moved from 19th century industrial, to 20th century technological, to now 21st century information-led economies where knowledge has become centre stage to a company’s, city’s, or country’s economic prosperity. Smart companies are not only wanting reduced energy and water bills, but also enhanced natural light and ventilation for the health and well-being of their employees. An ease of movement via green transportation, recreational amenities, knowledge sharing spaces and events, digital connectivity, and lateral sources of inspiration all seek to enhance productivity through more collaborative and greener working environments.”
The green campus is located 40 minutes from Jakarta International Airport and forms a strategic component within Sinar Mas Land’s broader masterplan, BSD City. It will comprise of institutional grade office for leading multi-national high-tech and research enterprises seeking local, regional and international connectivity. The live-work Soho will provide opportunities for start-up technology-based companies to benefit from on-site recreational amenities located in skycourts, and skybridges, with pedestrianised 24-hour food and beverage ‘street’. Training and vocational learning is supported through an education hub – all of which supported by the Residential, Retail, and Hospitality sectors that are interspersed within the masterplan.
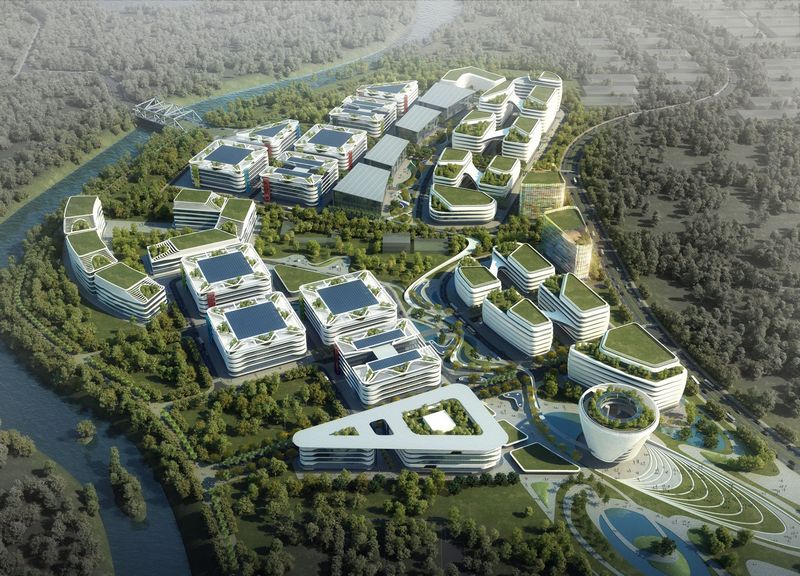
Central to the project is a 2.75 hectare ‘eco-cell’ park that provides a venue for performances, events and installations and serves as a means of recreation and amenity. It also acts as means of energy generation and water harvesting for the benefit of companies, visitors and residents. In line with the sharing economy and in a bid to reduce carbon emissions, electric buses and Personal Rapid Tranport systems (PRT) will be supplemented by segways, bicycles and a fleet of electric cars – all of which powered by the park’s solar panels and distributed throughout the park for people’s ease of movement.
The park culminates in a state-of-the-art knowledge-sharing hub. Coined ‘The Spiral’, the iconic knowledge hub will provide a forum for the resident companies within the masterplan to share their ideas and innovations, and seeks to inspire each other and the general public. Internally, it will not only serve as a showcase for latest innovations in science and the environment, but also provide a venue for exhibitions and events and a range of digital media. The Spiral is crowned by an observation deck and visitors centre, which will glean panoramic views of the interactive eco park.
Pomeroy added, “We’re delighted to be part of this game changing project where science and knowledge sharing can be intertwined with the green agenda to create a campus that is not only good for business, but good for the environment”.













