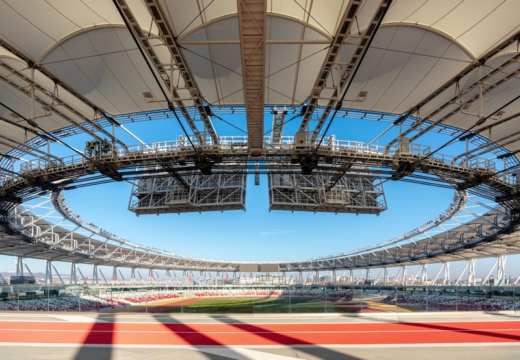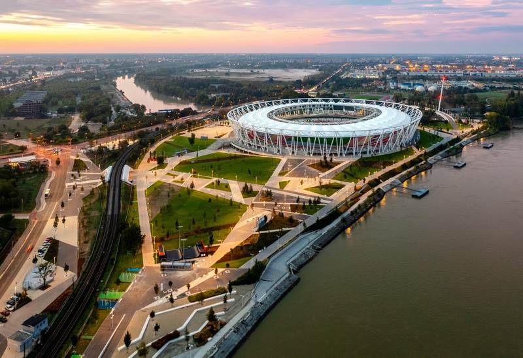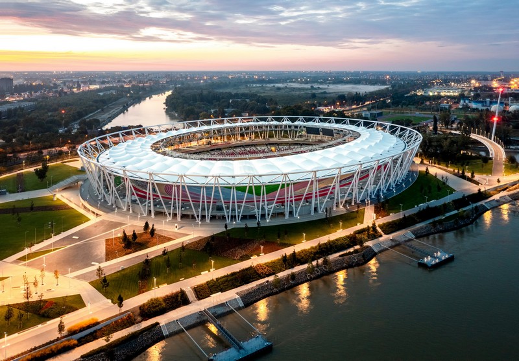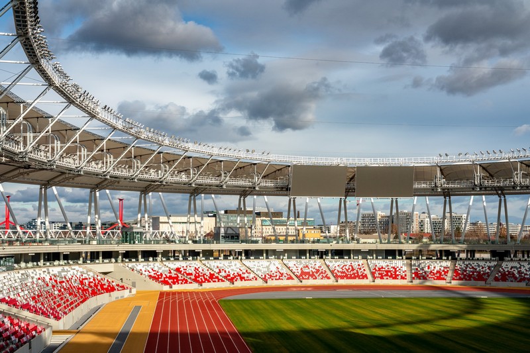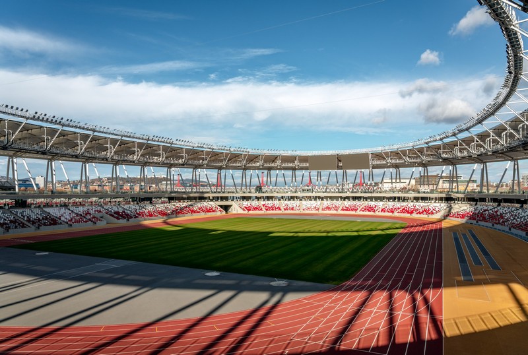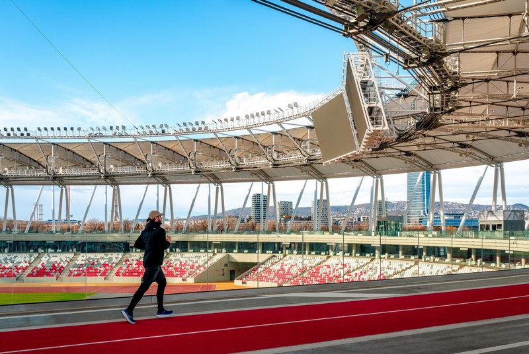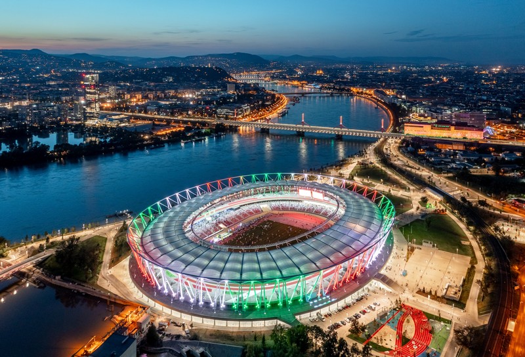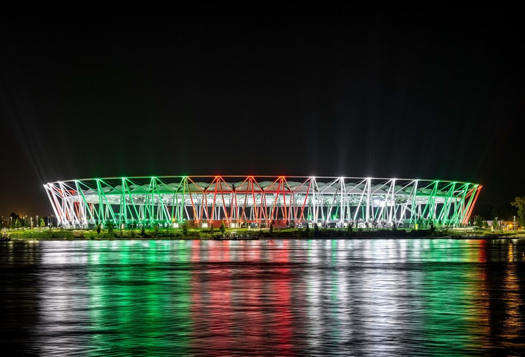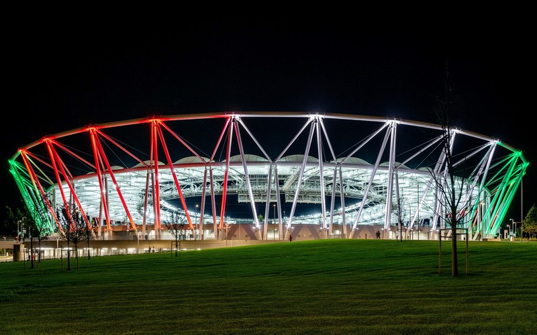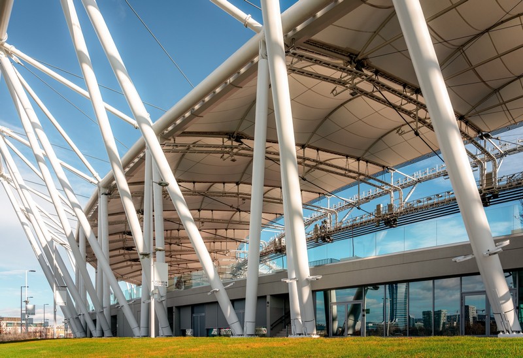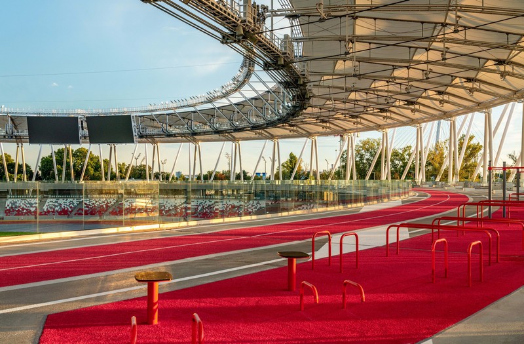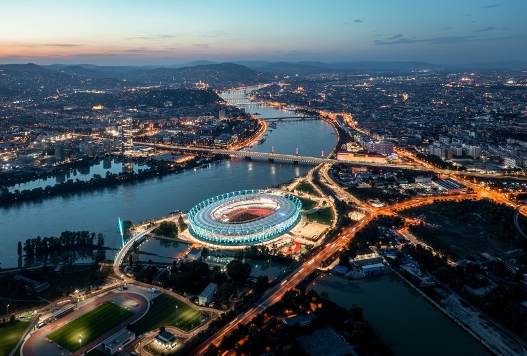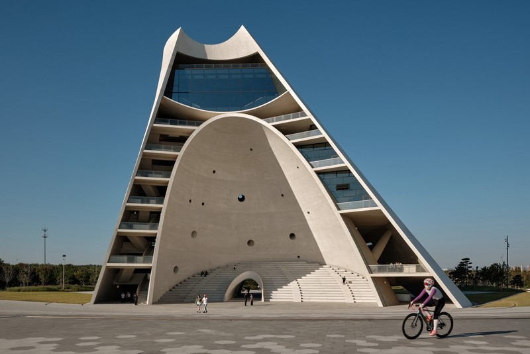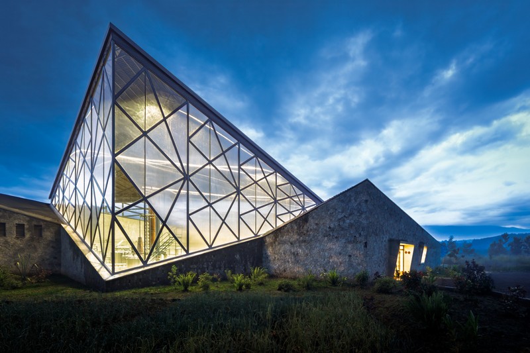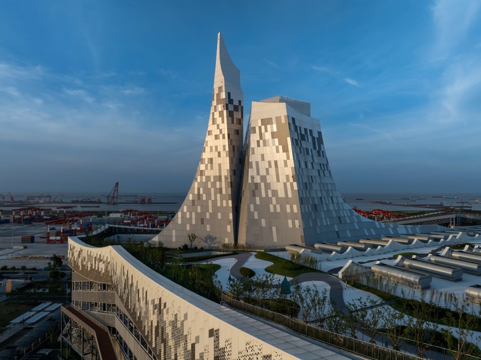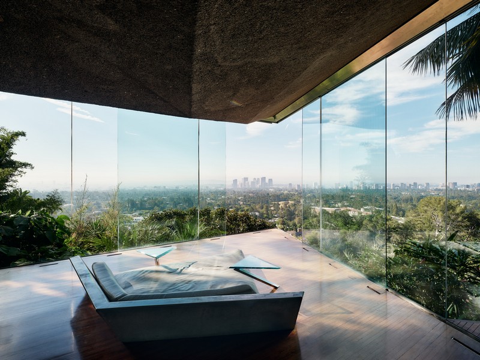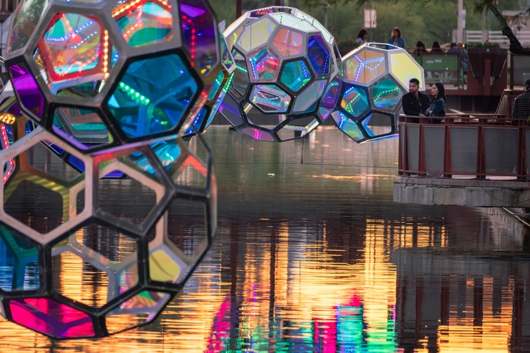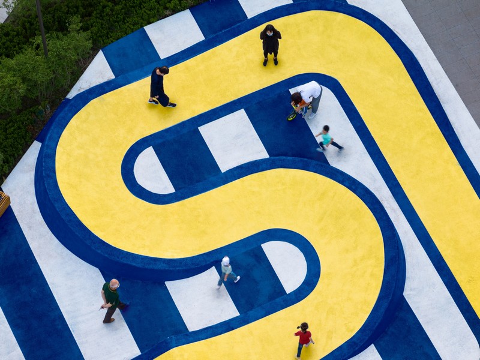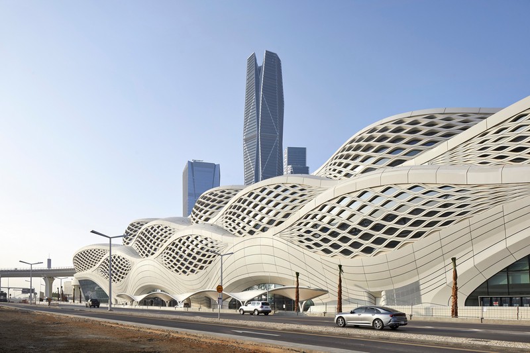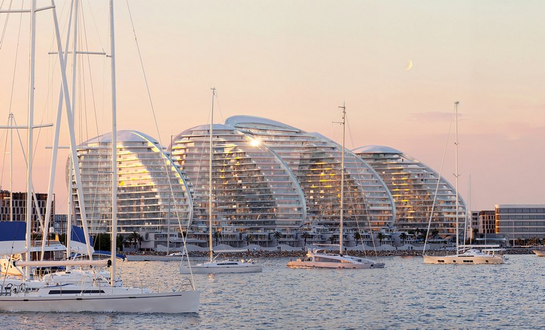Built on a reclaimed brownfield site along the Danube, NAPUR Architect’s Open Arena in Budapest redefines what a stadium can be—adaptive, sustainable, and deeply embedded in the city’s urban life.
In the heart of Budapest’s southern Ferencváros district, a former industrial site has been reborn as one of the most progressive sports venues in Europe. The National Athletics Center, designed by NAPUR Architect under the leadership of Ferencz Marcel DLA, is more than a stadium—it’s a prototype for how cities can integrate sport, sustainability, and public space into one cohesive urban experience.
Commissioned by the Hungarian State as the flagship project for the Budapest Southern City Gate development, the arena was built to host the 2023 World Athletics Championships. But its real innovation lies in what came after. Unlike traditional stadiums that sit idle between events, this one was designed to evolve.
The temporary upper grandstands, 25,000 seats strong, were dismantled post-championship and repurposed for the 2024 Paris Olympics. What replaced them wasn’t just empty space, but a new kind of public zone: the Open City Ring, a 15,000-square-meter leisure park with running tracks, street workout stations, family jogging paths, and street food kiosks. It’s open year-round, accessible to everyone, and built for everyday use.
The architectural language is sharp and deliberate. The stadium’s form, a crisp, white, crown-like structure—is a nod to athletics, often called the “queen of sports.” But it’s not just symbolic. The building’s steel space ring, with its floating geometry and tensioned cable structure, is a feat of engineering. It’s lightweight, material-efficient, and visually striking, setting a new standard for how stadiums can look and perform. Only the most essential interior spaces are heated, just 5% of the total floor area—and they’re powered entirely by renewable geothermal energy. That’s not just a sustainability checkbox; it’s a commitment to long-term operational efficiency.
Material Efficiency Meets Visual Impact
The project began with the rehabilitation of a 20-hectare brownfield site along the Danube’s southern bank. Instead of building over green space, NAPUR reclaimed industrial land and turned it into a multi-use public park and stadium. The surrounding development includes flood protection infrastructure, pedestrian walkways, bike paths, and boat stations, connecting the Pest embankment from Rákóczi Bridge to Kvassay Lock and across to North Csepel. It’s a full-scale urban upgrade, designed to integrate with the EU’s ecological corridor and support biodiversity, mobility, and recreation.
What makes the Open Arena unique isn’t just its design or engineering—it’s the way it redefines what a stadium can be. It’s not a fortress for ticket holders; it’s a community space. It’s not a monument to one-time events; it’s a living part of the city. The shift from competition mode (40,000 capacity) to default mode (15,000 capacity) wasn’t a downgrade—it was a transformation. The stadium became an open, breathable structure, embedded in the everyday rhythms of Budapest.
Recognition came quickly. At the 13th Architizer A+ Awards, the National Athletics Center won the Public Choice Award in both the Stadium and Arena and Sustainable Sports and Recreation Building categories. Selected from entries across more than 80 countries, it stood out not just to the professional jury but to hundreds of thousands of voters worldwide. It’s now considered one of the most innovative sports facilities on the planet—proof that good design resonates beyond the architecture world.
Urban Pulse: Budapest’s Open Arena Blends Athletics, Architecture, and Everyday Life
For young designers, urban planners, and sports lovers, the Open Arena is a case study in how to do things differently. It’s not about building bigger—it’s about building smarter. It’s about designing for change, for community, and for the long haul. NAPUR Architect didn’t just create a stadium; they created a new kind of urban landmark—one that’s open, adaptable, and deeply connected to its city.













