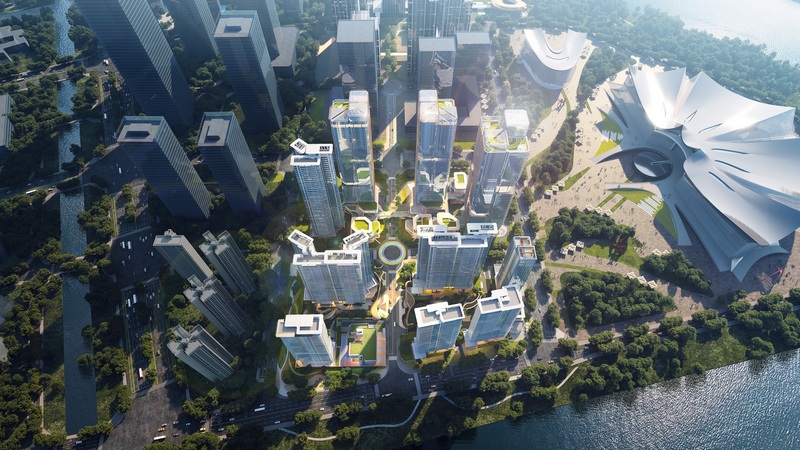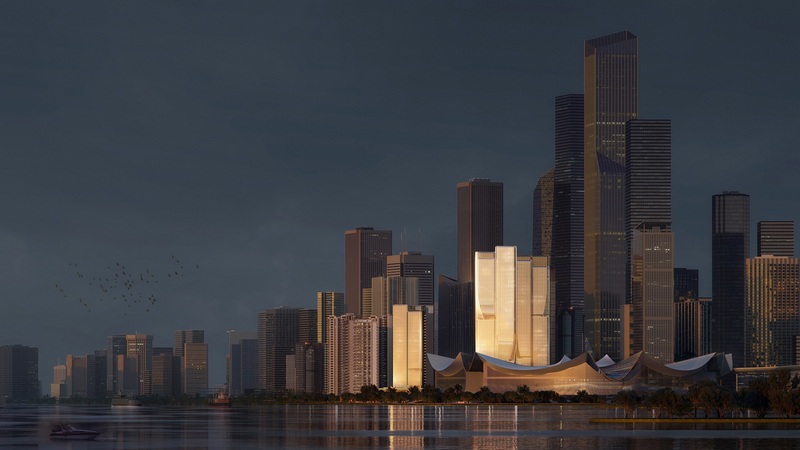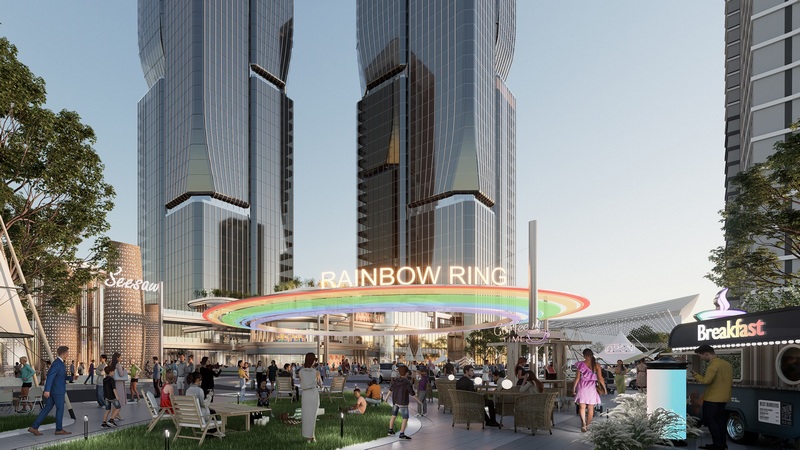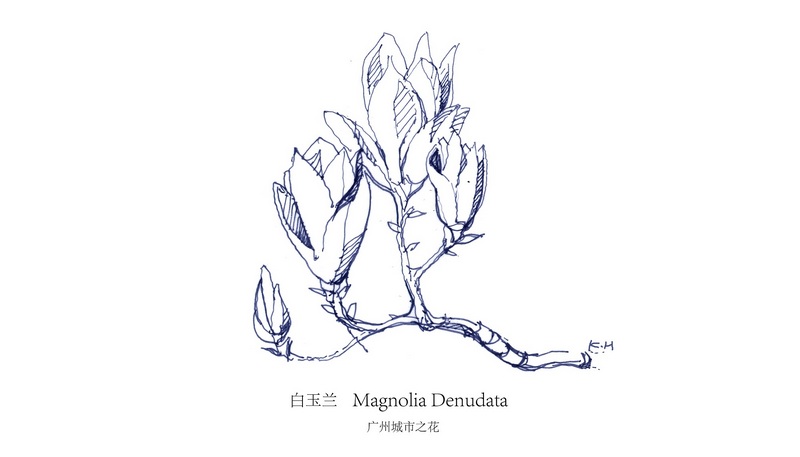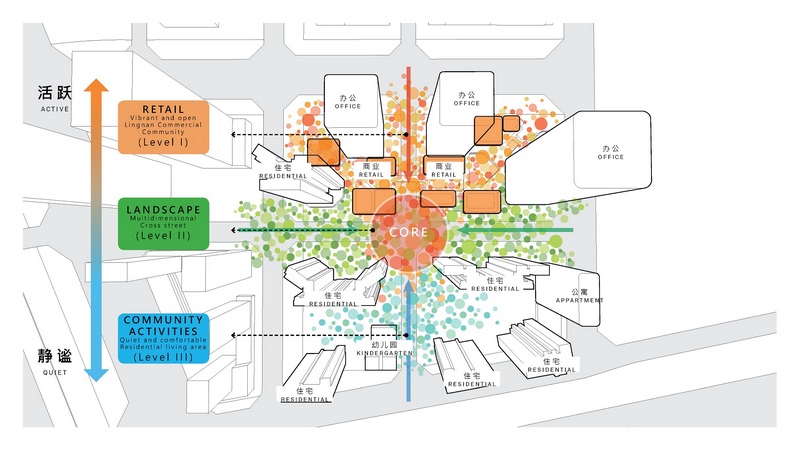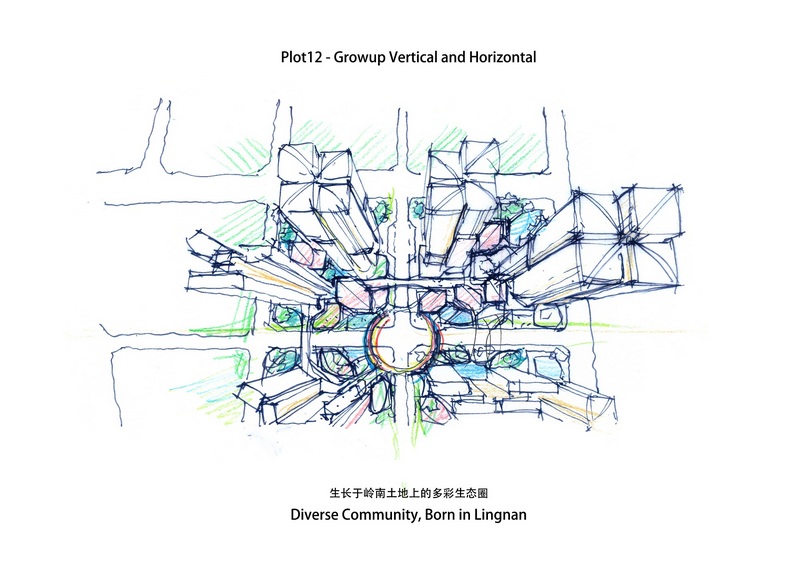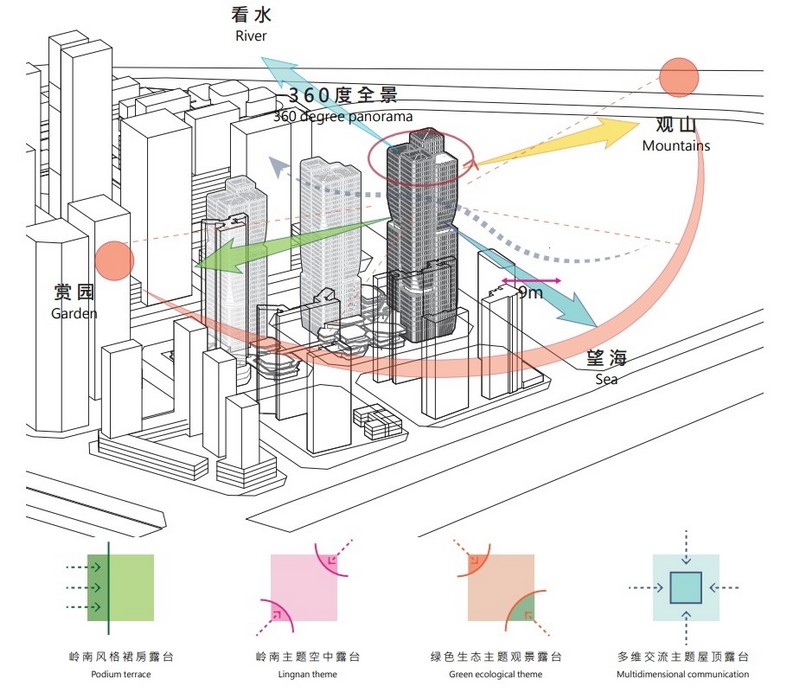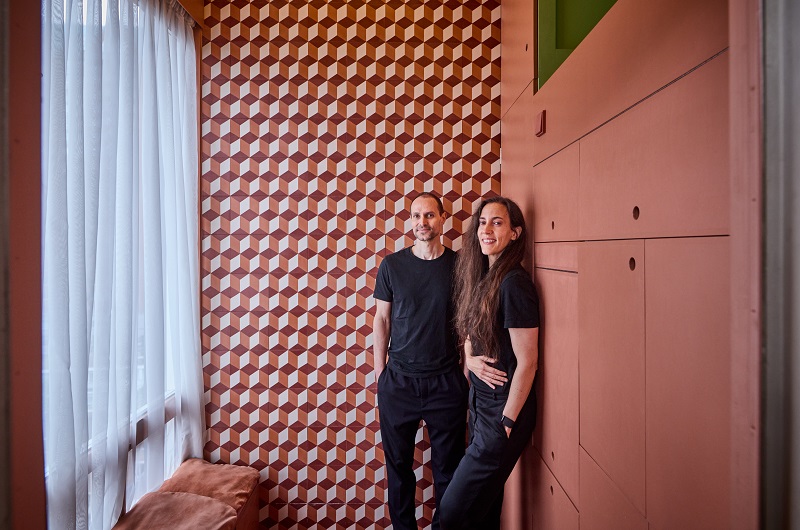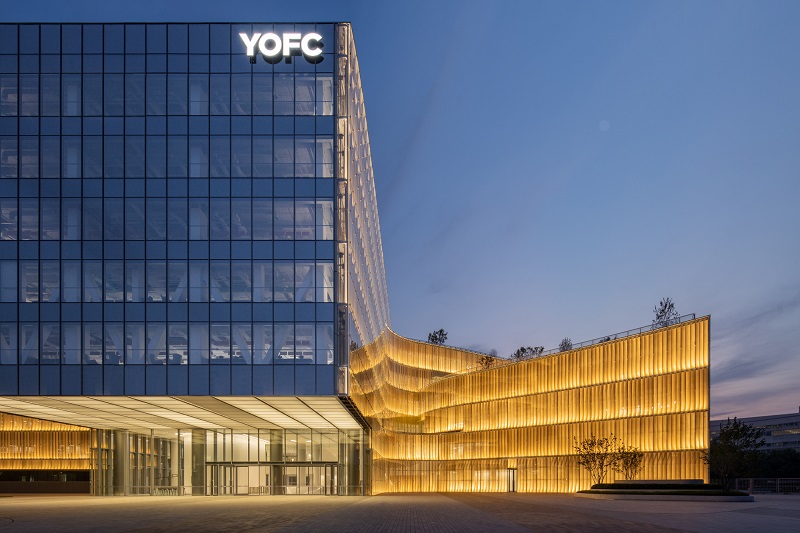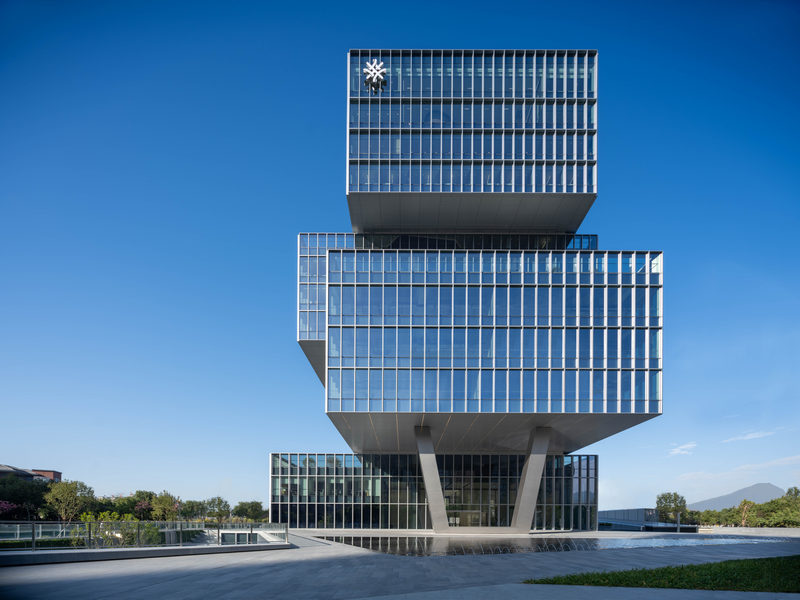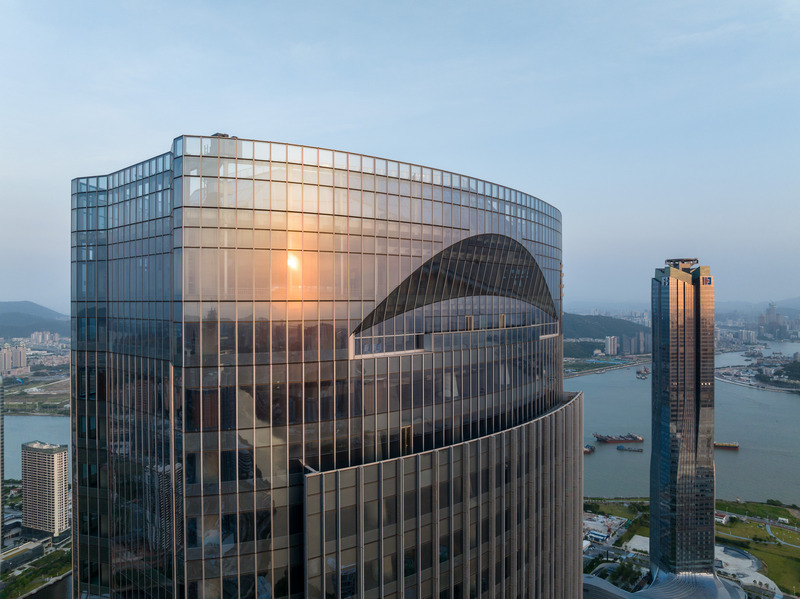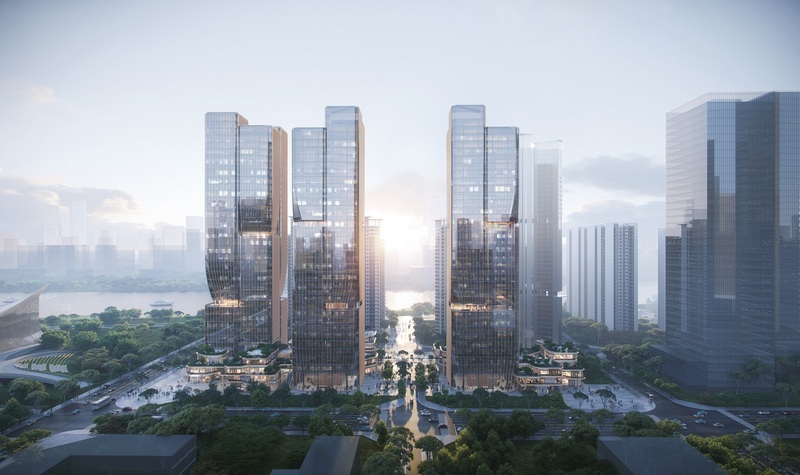
As the most important area of the Nansha Pearl Bay in Guangzhou, Aedas has created a green integrated complex at Hengli Island. It is designed to establish a high-quality urban development benchmark that embraced by the nature.
The project is located at the eastern end of Hengli Island, bordered to the north by the major financial zone, and to the east by the International Financial Conference Forum. It will connect with the GBA cities through the Guangzhou Metro Line.
Within the four plots naturally separated by the cross-planned road, the north side of the street-facing plot is arranged with a centralized commercial area and high-end business towers facing the city, while the south side of the river-facing plot is located with rare river view luxury houses. In terms of spatial division, around the central cross block, the north side of the plot is focused on building a commercial pedestrian street full of fireworks and Lingnan characteristics, while the south side of the plot is built with a quiet and luxurious residential garden and high-end club full of Southeast Asian style. The design places a strong emphasis on the local nature and culture, creating a comprehensive community that integrates commercial facilities, residential living, cultural entertainment, and business offices, making it suitable for young entrepreneurs in the GBA.
The overall building height echoes the city’s skyline that gradually falls toward the waterfront. The business towers on the north side represent the Lingnan style, like clusters of white magnolias climbing upward; while the comfortable luxury homes on the south side are inspired by the horizontally stretched waves on the sea. The commercial tower uses a noble light champagne-colored low-reflection coated glass curtain wall system, reflecting the magnificent landscape of the sea and sky, and also reflecting the background of the quiet and luxurious life at the tip of the financial island.
The architecture of the tower observation decks evokes an upward-rising profile that resonates with the sky while also providing panoramic urban views. The upper floors include triple-heigh sky gardens and rooftop terraces with lush greenery, creating an ecological-friendly office and leisure environment.
The vibrant, multi-functional podiums draw inspiration from the local landscape, integrating elements of Lingnan architecture through a flexible layout with staggered heights and porous public spaces that enhance natural ventilation.
The residential and apartment tower clusters create a waterfront oasis. Stone materials are used on the public building aluminum curtain wall system. The vertical brown “trunk” and the horizontally growing white curved “ocean current” complement each other, complementing the lush greenery and vitality of this Lingnan water town. A central cross-shaped district is designed at the center of the site, integrating the residential and commercial-office components into a cohesive, closed-loop and vibrant ecosystem.
‘The design is a vibrant green ecological community that has created by the Lingnan essence. With an open and inclusive planning, it delivers a future work-life lifestyle that emphasises green, smart, and humanistic elements. The project strives to set a benchmark for green and sustainable architecture for Guangzhou Nansha and beyond.’ Aedas Executive Director Kelvin Hu says.
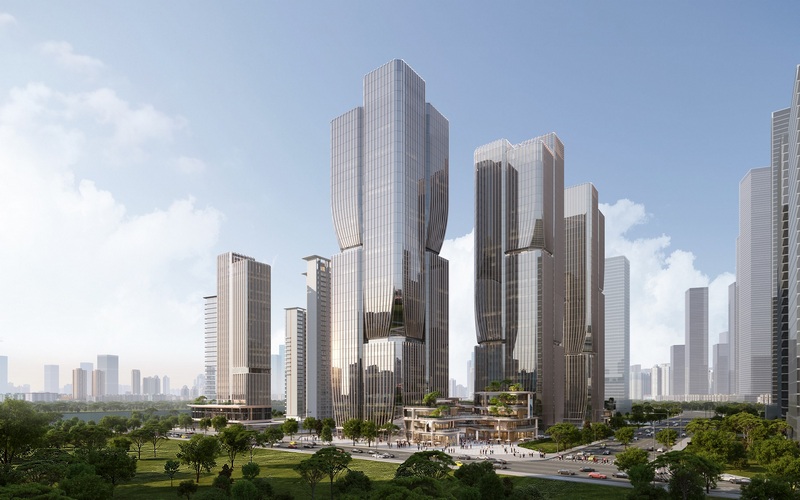
Hengli Island Mixed-use Project
Location: Guangzhou, China
Clients: China Railway Construction Real Estate Co., Ltd and Guangzhou Nansha Hengcheng Real Estate Co., Ltd.
Design and Project Architect: Aedas
Gross Floor Area: 315,569 sq m
Completion Year: 2027
Aedas Design Director: Kelvin Hu, Executive Director













