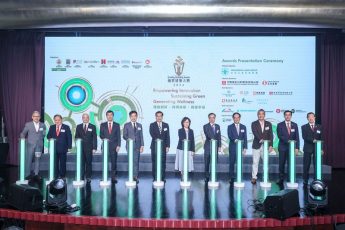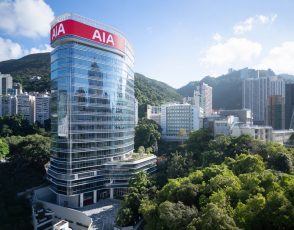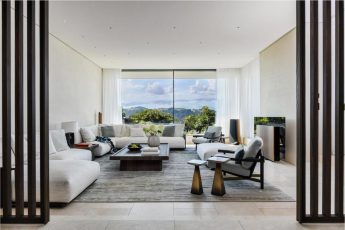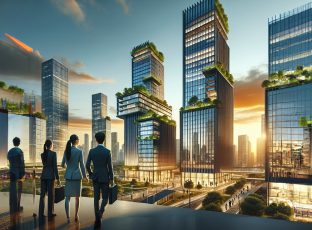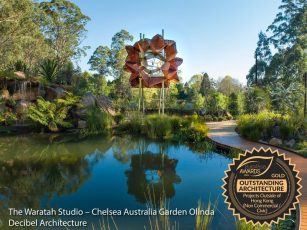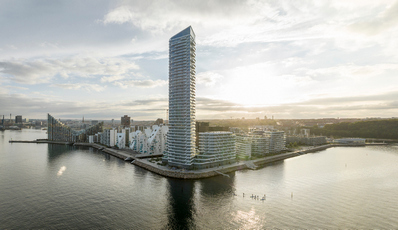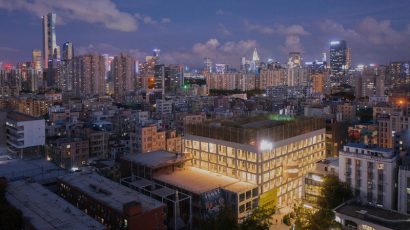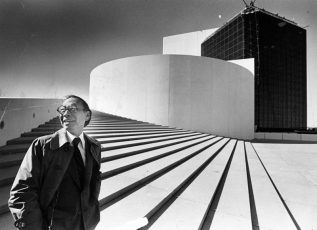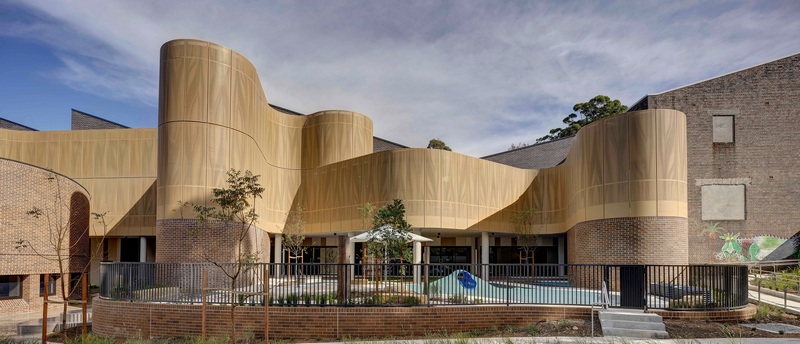
The Darlington Public School in Australia by fjcstudio has been declared the World Building of the Year at the World Architecture Festival (WAF) 2024. fjcstudio previously won Building of the Year in 2013, making it the first practice in WAF’s history to win the award twice.
The ultimate accolades of World Building of the Year, World Interior of the Year, Future Project of the Year and Landscape of the Year were announced on 8 Nov 2024 as hundreds of delegates from across the world convened at a grand finale Gala Dinner at Marina Bay Sands in Singapore. A host of Special Prizes, including Small Project of the Year and Best Use of Colour, were also announced at the closing event to celebrate the seventeenth edition of the festival. The announcement follows the final day of WAF, in which prize winners across all 42 categories have been competing for the winning titles.
- Day 1 (6 Nov) Winners (Completed Buildings) Gallery on Facebook
- Day 1 (6 Nov) Winners (Future Projects) Gallery on Facebook
- Day 1 (6 Nov) Winners (INSIDE) Gallery on Facebook
- Day 2 (7 Nov) Winners (Completed Buildings) Gallery on Facebook
- Day 2 (7 Nov) Winners (Future Projects) Gallery on Facebook
- Day 2 (7 Nov) Winners (INSIDE) Gallery on Facebook
World Building of the Year supported by GROHE went to Darlington Public School in Australia, designed by fjcstudio. The community school is located on the outskirts of Sydney, and has a strong connection to Aboriginal people embodied in its redesign.
The transformed school now seamlessly connects to its surroundings, offering glimpses of the inner courtyard from the main entrance, promoting a sense of privacy and community for the children, as well as providing facilities that are publicly accessible including the community hall, covered outdoor learning area and library.
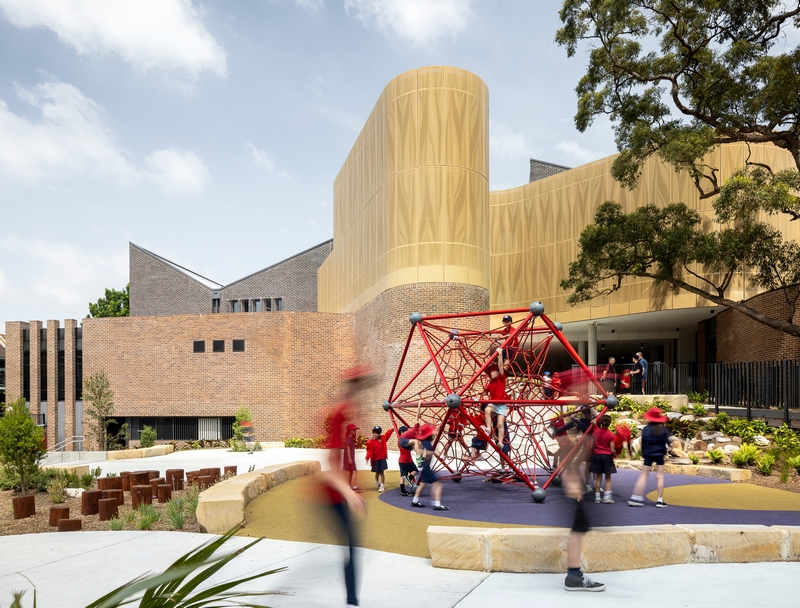
Collaboration took place with educational consultants and the school community to inform the brief, resulting in an inclusive learning environment by the architects. The redesign embraces the rich indigenous culture through the artistic heritage of the school, conserving and displaying aboriginal artworks around the school to preserve stories of the country for future generations. A community garden with indigenous plants has also been created to teach students indigenous cooking and culture.
The school continued to operate during construction, minimising time, cost and disruption. The building also embraces sustainability, with passive design elements such as sawtooth roofs angled to the sun, high-level glazing for indirect daylight, and protective curved screens for filtered daylight.
Alessandro Rossi, Associate at fjcstudio commented: “It’s very humbling given the modest scale of the building – it’s a little school project so to have won against all the other big projects at WAF is a testament to the client and the community engagement that helped drive design process. The real winners are the children who will spend time in the building – a place of enrichment for many years to come.”
On behalf of the jury Paul Finch, Programme Director of the World Architecture Festival commented on: “the very high quality of several of this year’s finalists, not least the National Star Observatory in Cyprus, but the jury’s unanimous decision was reached relatively easily.
‘The architect of the winning project explored and extended the formal programme of the client, to include the views and experience of the local community and a variety of users. This generated a reading of the history of place, culture and time.
The result of the project is poetic, a building in which topography and landscape, inside and outside, form and materials, flow seamlessly in an unexpectedly delightful way. It is also an inspirational proposition about the acknowledgement and reconciliation of historic difference – a pointer to brighter, better futures for all.”
The Super Jury for World Building of the Year chaired by Sonali Rastogi, comprised Emre Arolat, Mario Cucinella and Ian Ritchie.
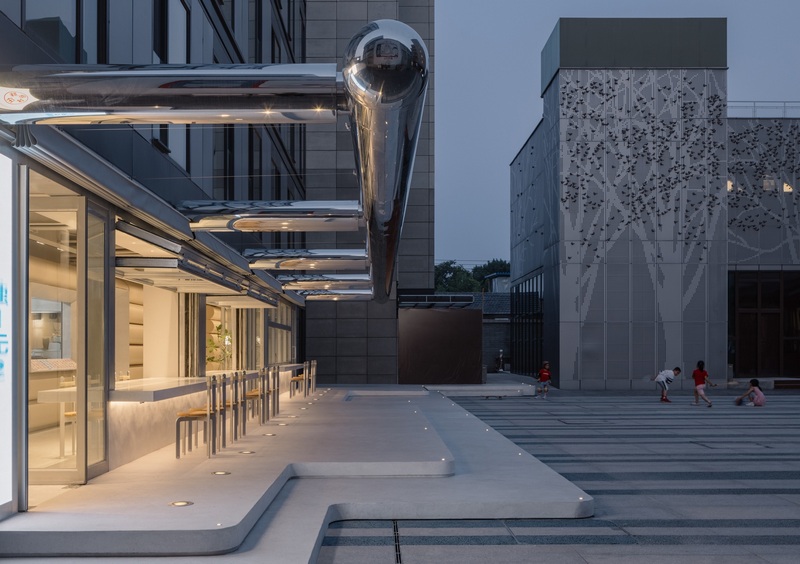
World Interior of the Year: Pang Mei Noodle Bar LFS in China by Office AIO
Office AIO’s design for Pang Mei Noodle Bar in Beijing, China, showcases a playful design, enhancing interaction within the restoration and streetscape connection.
The client set out to experiment with a hybrid operation, varying service models and menus at different hours. As a result, Office AIO devised a system of spatial programming that changes throughout the day to facilitate different operational needs while engaging and activating its surroundings.
A roller shutter acts as the key to the eatery’s transformation; closed during off-peak hours for quick counter service, the shutter opens during peak hours, expanding the restaurant for full table service.
The design carves out a corridor along the façade for grab-and-go orders, and double-sided window seats take advantage of the arterial walkway and exposure to the courtyard.
A stainless-steel superstructure projects out of the façade above the bi-fold windows, commanding a monumental yet playful presence inside the complex. Office AIO also designed custom furniture to continue the narrative of the design throughout the building.
Judges of the World Interior category said: “This project is an essay in clever design applied to a successful noodle bar business. Its exciting vocabulary of soft walls, roller shutters and cramped tables and chairs capitalises on the real star, the food. When less busy, dining is confined to the inside, but at busy times it spills onto the street beneath a chunky glass and steel canopy. A veritable machine for dining that ticks all the boxes – for its customers, its staff and its owners.”
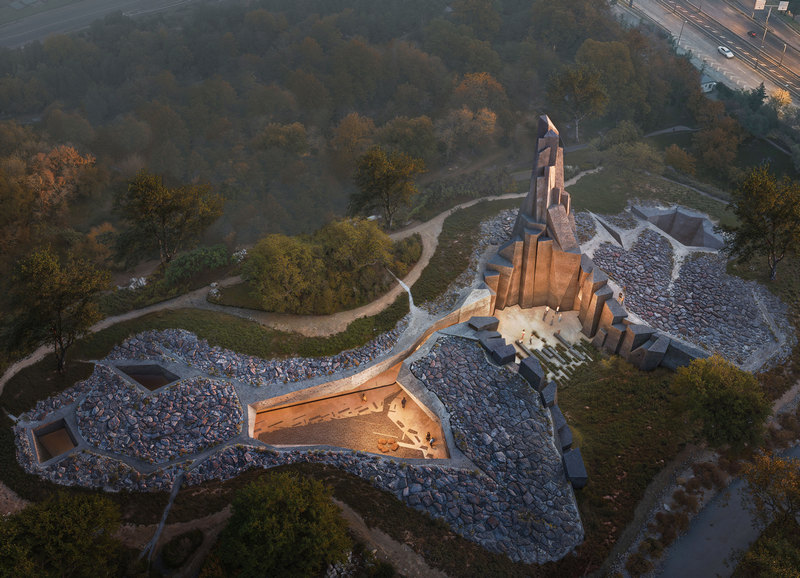
Future Project of the Year: Küçükçekmece Djemevi in Turkey by EAA-Emre Arolat Architecture
The civic building addresses the marginalisation of the Alevi community, offering a space that reflects cultural identity and celebrates the community coming together. The building is organised as a series of interconnected fragmented structures, and combines traditional value with contemporary needs for the community, providing spaces to congregate including a dining hall and worship areas.
The winners of these categories were selected by a Super Jury of luminaries of the global architecture industry – comprising Charu Kokate, Safdie Architects; David Basulto, ArchDaily; Emre Arolat, EAA – Emre Arolat Architecture; Fernanda Patiño, Sordo Madaleno Arquitectos; Henry Steed, ICN Design International Pte Ltd; Ian Ritchie, ritchie*studio; Islam El Mashtooly, OBMI; Kelley Cheng, The Press Room & StudioSML; Fred Holt, 3XN; Mario Cucinella, Mario Cucinella Architects; Mary Bowman, Gustafson Porter + Bowman; Nigel Coates, Nigel Coates Studio; Professor Rafiq Azam, SHATOTTO architecture for green living; Sanjay Puri, Sanjay Puri Architects; Sonali Rastogi, Morphogenesis; Yael Reisner, Objects Beautiful gallery; Zhengxu Zhou, Tsinghua University, Shancun Atelier.
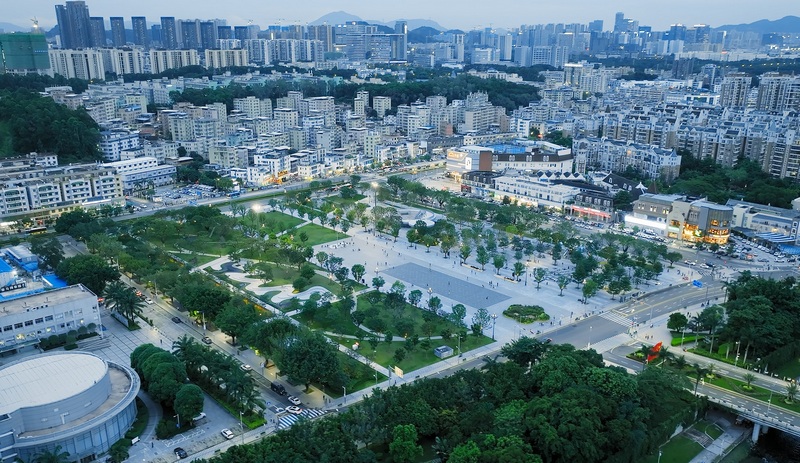
Landscape of the Year: Regeneration of Vitality—Shenzhen Guanlan Riverside Plaza in China by LAY-OUT Planning Consultants Co., Ltd.
Regeneration Of Vitality—Shenzhen Guanlan Riverside Plaza by LAY-OUT Planning Consultants Co., Ltd. ©LAY-OUT Planning Consultants Co., Ltd.
The renovation of Shenzhen Guanlan Riverside Plaza has been designed to meet the diverse needs of the city and its citizens today, responding to a rapid urbanisation lacking character in its spaces and consideration for people.
Based on the concept of a ‘park-like plaza’, the design has reshaped an open space through diverse activities, tree-lined walkways and cultural heritage, rejuvenating the vitality of the plaza.
Redevelopment Design of the Eastern Entrance of Shenzhen People’s Park also in China, by Reform was highly commended.
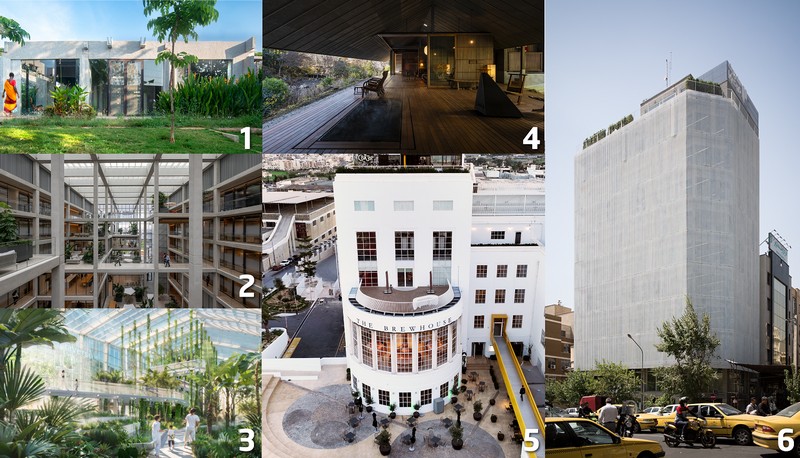
- Best Use of Stone, supported by Turkish Stone: OH HO Residence in India by Play Architecture
- Best use of Natural Light, supported by VELUX: ICÔNE in Luxembourg by Foster + Partners
- The GROHE Water Prize: The Maotai Eco-Metaverse project in China, by Turenscape
- Small Project of the Year: Fushi in Japan by Tezuka Architects
- Best Use of Colour: The Brewhouse and Trident Park in Malta by ritchie*studio
- The Sustainability Prize, supported by ROCKWOOL: White Renovation in Iran by Olgoo
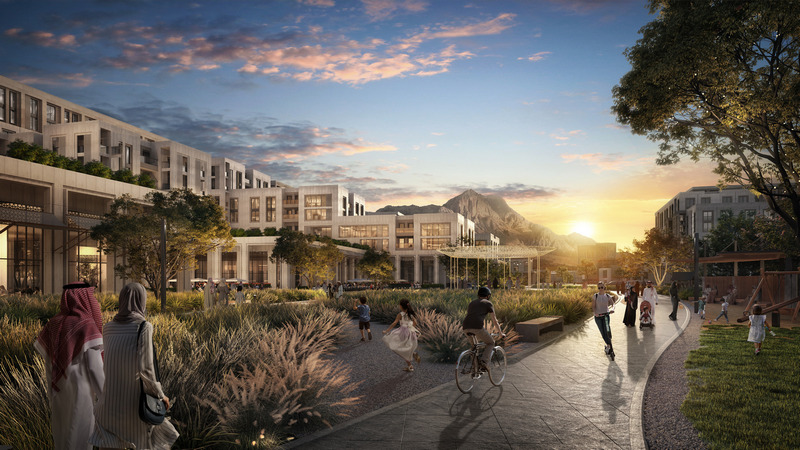
WAFX: Knowledge Economic City by DLR Group
WAFX recognises projects that best use design and architecture to tackle major world issues, including health, climate change, technology, ethics and values.
The overall winner of WAFX was Knowledge Economic City, a new city design in in Saudi Arabia by DLR Group. The architects critically considered the challenges of design implementation in the region, and shaped the design on three tenets to address this shortcoming: innovation, implementation, humanisation. The new development encompasses a diverse offering spanning across hospitality, residential, commercial, leisure, and healthcare whilst also catering to educational and knowledge-based sectors.
The winning project for the Student Charrette supported by Broadway Malyan, was Staging Symbiosis, designed and presented by student representatives of Queen’s University Belfast in Ireland.
For its 18th edition, the World Architecture Festival 2025 will be in Miami for the first time, taking place on 12 – 14th November.
For more details on the World Architecture Festival and the Inside Festival of Interiors please visit www.worldarchitecturefestival.com.
@worldarchfest #INSIDE24 #WAF24













