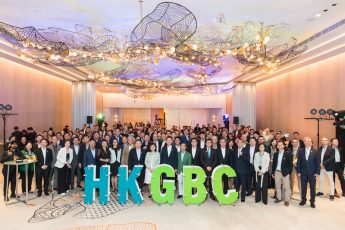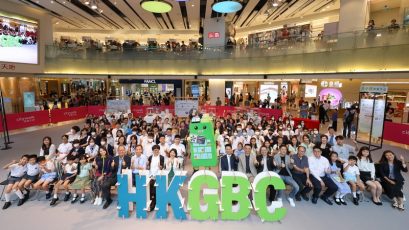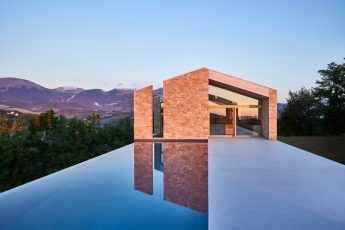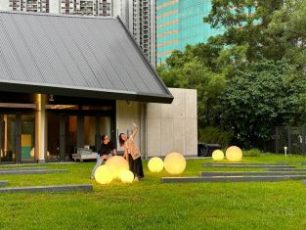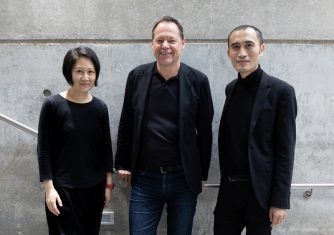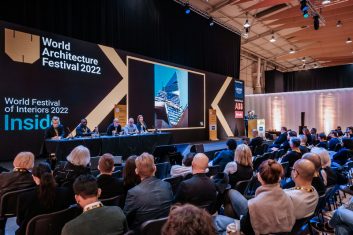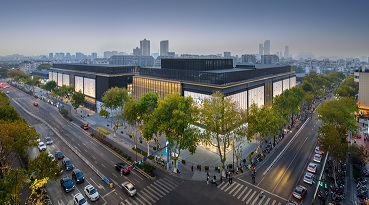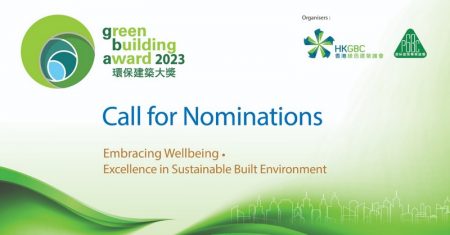(23 February 2024, Hong Kong) Organised by The Hong Kong Institute of Architects BiennaleFoundation (HKIABF) in partnership with The Hong Kong Institute of Architects (HKIA), with Create Hong Kong (CreateHK) of the Government of the Hong Kong Special Administrative Region (HKSAR Government)as the Lead Sponsor.
(按此瀏覽中文版)
The Kuala Lumpur-Nanjing-Hong Kong Roving Architecture Exhibition (the Roving Architecture Exhibition) with the theme “Harmony in Diversity-Connecting the Metropolis by In-Between” held the official opening of its finalstopat the Kai Tak AIRSIDEon 23rdFebruary 2024.The exhibitionis one of the “HKIA Roving Architecture Exhibitions” series, which was successfully held in Kuala Lumpur and Nanjing last year, and the Hong Kong stop to be held at Kai Tak AIRSIDE from 23rd February to 11th March. The exhibition is open to the public for free admission.
To commemorate the exhibition, the organiser held an opening ceremony at the AIRSIDE on 23rd February. The Guest of Honour Mr. Victor Tsang, Head of CreateHK of the HKSAR Government kicked off the exhibition together with Ar. Winnie Ho, JP, Secretary for Housing of the HKSAR Government, Mr. Carmelo Ficarra, Consul General for The Consulate General of Italy in Hong Kong, Mr.Lawrence Mak, Director (Planning and Design) of the Urban Renewal Authority, Mr. Xiu Long, Chairman of Architectural Society of China,Ar. Benny Chan, President of the HKIA, Ar. Julia Lau, JP, OStJ, Chairperson of HKIABF, Ar. Allen Poon, Vice Chairperson of HKIABF and the curatorial team of the exhibition.
The Roving Architecture Exhibition is curated by Ar. Professor Paul Chu, Ar.Jacky Cheung and Mr. Kan Chan. They adopted “in-between” as the keyword of the exhibition theme and invited exhibitors from different generations to narrate the connection between architecture and urban space from the perspective of Hong Kong architects, and to showcase Hong Kong’s distinctive architectural and urban conditions through mixed presentation channels such as metaverse technology, multimedia player, interactive installation and visual creativity.
According to the curatorial team, “Over the last 25 years, Hong Kong’s urban development model under the support of infrastructural expansion and innovations has revealed the ‘in-between’ conditions at different levels. The team hopes to illustrate that the unique urban landscape development of Hong Kong, China is combining various ‘in-between’ elements, contrasting while integrating, consistent yet everchanging. Meanwhile, it allows experts and the public to reflect on the development direction of Hong Kong, China in order to meet the future challenges in spatial planning.”

Guests of Honour Mr. Victor Tsang, Head of CreateHK, and other officiating guests at the Opening Ceremony of the Hong Kong Stop of the “Harmony in Diversity–Connecting the Metropolis by In-Between”.
(From Left to Right of the front row) Curator Ar. Professor Paul Chu, Ar. Allen Poon, Vice Chairperson of the Hong Kong Institute of Architects Biennale Foundation, Mr. Carmelo Ficarra, Consul General for The Consulate General of Italy in Hong Kong, Mr. Lawrence Mak, Director (Planning and Design) of the Urban Renewal Authority, Ar. Julia Lau, JP, OStJ, Chairperson of the Hong Kong Institute of Architects Biennale Foundation, Guests of Honour Mr. Victor Tsang, Head of CreateHK of the HKSAR Government, Ar. Winnie Ho, JP, Secretary for Housing of the HKSAR Government, Ar. Benny Chan, President of The Hong Kong Institute of Architects, Mr. Xiu Long, Chairman of the Architectural Society of China and “Transformative Hong Kong” Exhibition curator Ar. Sarah Lee.
Guests of Honour Mr. Victor Tsang, Head of CreateHK delivered the opening remarks at the Opening Ceremony.
The schedule of the exhibition as below:
Hong Kong stop of “Harmony in Diversity-Connecting the Metropolis by In-Between”
Kuala Lumpur-Nanjing-Hong Kong Roving Architecture Exhibition
Date: 23rd February to 11th March 2024
Venue: Shop L110 -L112, 1/F, AIRSIDE, 2 Concorde Road, Kai Tak, Kowloon
Opening Hours: 10:00am –10:00pm
Admission: Free admission
Official Website: hkiarax.com
Social media
Facebook: https://www.facebook.com/infohkia
Instagram: https://www.instagram.com/hkia.ig/
















