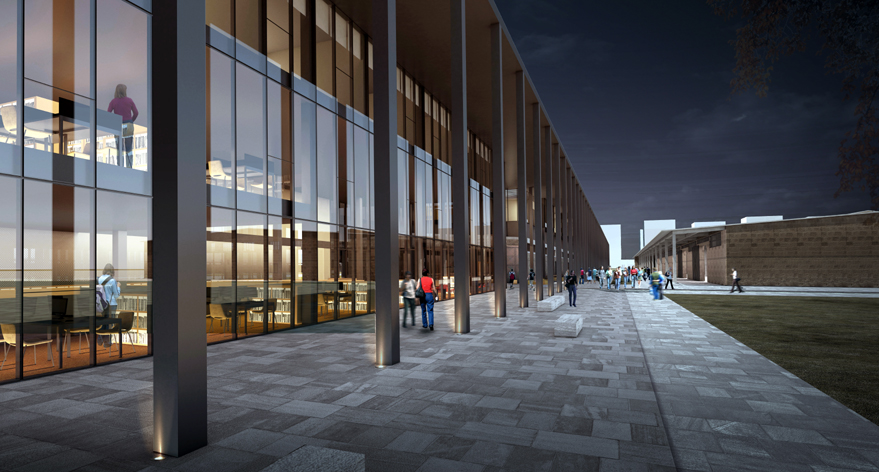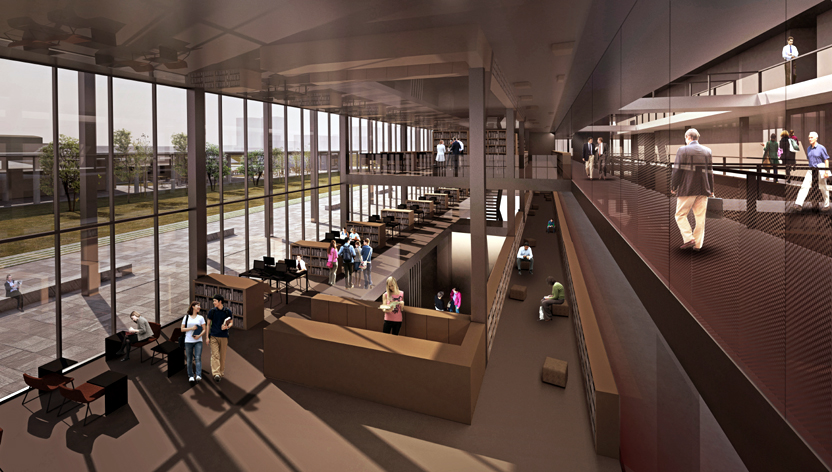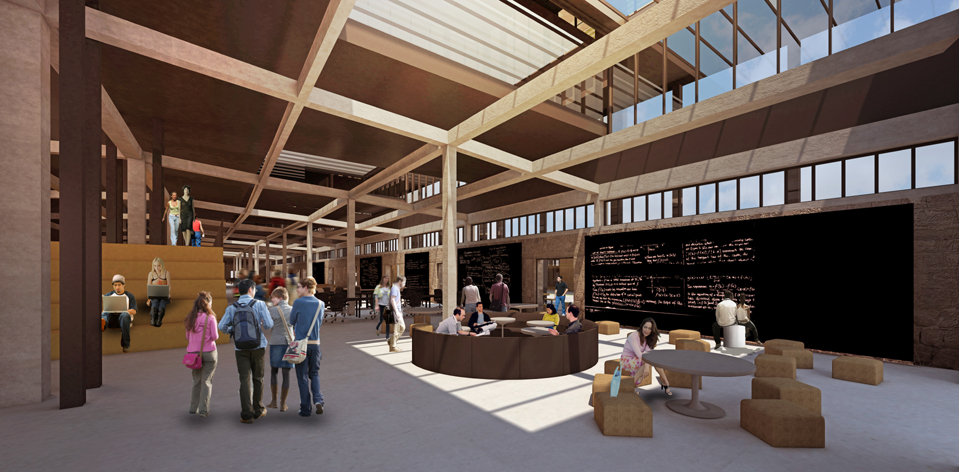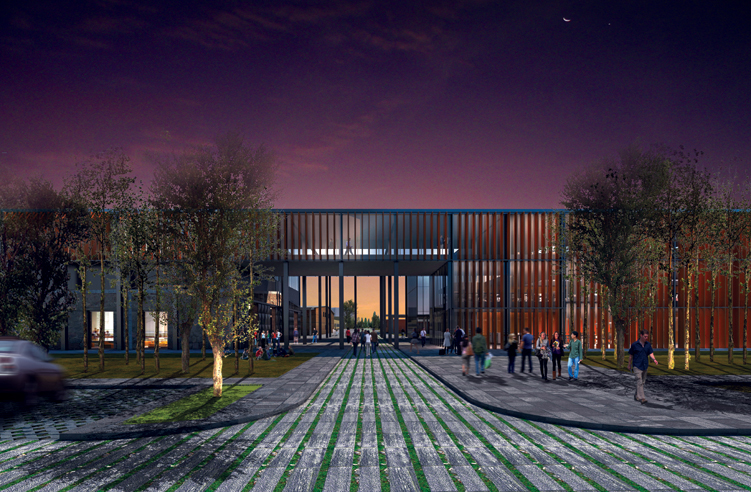Recently short listed in the educational category at the 2012 WAF (World Architecture Festival) Awards held in October in Singapore, Abdullah Gül University (AGU) City Campus, Turkey, was recommissioned from an old textile factory, with design by Emre Arolat Architects.
Sumerbank Textile Factory, built in 1933 in Kayseri by a group of Russian architects led by Ivan Nikolaev, has been one of the most important symbols of industrialisation and modernisation in Turkey. Following its closure in 1999, the industrial complex, consisting of buildings which are unique examples of Russian Constructivism, was left abandoned inside the city until being allocated to Abdullah Gül University to be transformed into a new campus.
 Instead of designing a brand-new building an educational/administrative building for the new campus, it was decided that the existing small warehouse be converted, while sustaining the aura of the former factory.
Instead of designing a brand-new building an educational/administrative building for the new campus, it was decided that the existing small warehouse be converted, while sustaining the aura of the former factory.
“Design is driven by the approach towards the existing building and not alienating it by regarding it as ‘untouchable’ and damage the existing character,” states Emre Arolat Architects co-founder, Emre Arolat.
The arcade of the existing large warehouse is considered a generative element and the small warehouse, which is a more recent addition to the complex, was transformed by removing its roof, adding a new structure that carries a canopy, as well as new spaces above the existing older space and forming an arcade in front that mirrors the other warehouse. New buildings, such as a food court, create a recreational area in front and were also added in order to strengthen the exterior spaces. An orangery, standing as an interface between the city and university, has also been laid along the border, acting as an urban farm to sustain local herb growth.
International Recognition
 EAA’s recent success in the World Architecture Awards reflects the practice’s international accolades. This year their projects have won in various categories at the Cityscape Dubai Awards, MIPIM in Cannes, as well the eighth annual Turkish Architecture Awards. These acknowledgments follow further success at MIPIM, the Aga Khan Awards for Architecture, the Green Good Design Awards, International Architecture Awards and European Property Awards, to name just a few.
EAA’s recent success in the World Architecture Awards reflects the practice’s international accolades. This year their projects have won in various categories at the Cityscape Dubai Awards, MIPIM in Cannes, as well the eighth annual Turkish Architecture Awards. These acknowledgments follow further success at MIPIM, the Aga Khan Awards for Architecture, the Green Good Design Awards, International Architecture Awards and European Property Awards, to name just a few.
Arolat continues, “We hope that our approach to design will retain its inherent consistency through our quest for awareness involved in the process of redefining what is to be conceived. This is an attitude in which the creative subjects – the people in charge of the design, feel that they themselves are not entirely free of these non-conformities, in which they continually question both the situation and themselves, instead of playing it safe and contenting themselves with what suits their own best interest.”
“We feel that the design process acquires an appeal that is open to a gradual deepening through individual input and through the fantasy associated with the project itself.”
The architectural practice
 Emre Arolat Architects (EAA) was founded in 2004 by Emre Arolat and Gonca Paşolar in Istanbul, as the continuation of Emre Arolat’s architectural practices, which he started at Arolat Architects when an associate designer in 1987. The practice continues with the same range of projects in EAA-Emre Arolat Architects, with the contributions of partners, Neşet Arolat, Şaziment Arolat and Sezer Bahtiyar, together with professional architectural staff operating out of its Istanbul office.
Emre Arolat Architects (EAA) was founded in 2004 by Emre Arolat and Gonca Paşolar in Istanbul, as the continuation of Emre Arolat’s architectural practices, which he started at Arolat Architects when an associate designer in 1987. The practice continues with the same range of projects in EAA-Emre Arolat Architects, with the contributions of partners, Neşet Arolat, Şaziment Arolat and Sezer Bahtiyar, together with professional architectural staff operating out of its Istanbul office.
Founded in 1961, Arolat Architects has executed significant projects in housing, tourism facilities, leisure centres, administrative buildings and sports grounds and the group continues to build upon its professional experience with regular contributions to architectural competitions.
“In our studio, where we produce many different subjects and on many different scales, we aim to maintain an architectural design practice focused on developing our inherent potential,” stated Arolat. “This is a practice based on identifying the individual problems of each project and each special situation, distinguishing input and looking for answers to the situation that has now become specific through a description that is as stratified as possible.”
 Arolat states that while familiar styles and the motivations of architectural movements and design conventions are introduced at times, however, this tendency also focuses on an aspiration to be consistent in the appearance of buildings produced.
Arolat states that while familiar styles and the motivations of architectural movements and design conventions are introduced at times, however, this tendency also focuses on an aspiration to be consistent in the appearance of buildings produced.
“Using two quite disjunctive channels, architecture and its product, the building, occurred more frequently than previously in the entrepreneurial and madcap urban environments of post-1980. The building either became, directly as it’s very self, an effective medium for the politics of the day, or, within the trend mechanisms of the day, it occupied the environment through the visual values that took shape with it. It can easily be claimed that during this period, the latter lagged in comparison with the former, both because it was much flimsier, and was a quite naïve channel when compared with the pragmatic realities of the former.”
In the architectural design process at EAA, main decisions consider interpretation of the context in its widest sense. In this case, each context anticipates different approaches and this leads to an architectural practice where a conceptual and positional consistency is valid, rather than specific visual correspondences. The material used is determined by a categorical approach, depending on its visual and tactile nature, rather than designation of an inevitable specific material. Consequently, a flexible architectural expression is pursued on the basis of a definitive conceptual basis.
For more information please visit: www.emrearolat.com













