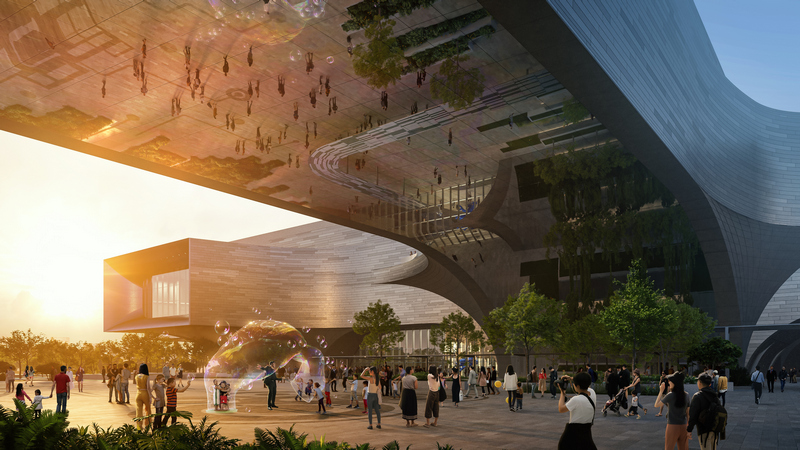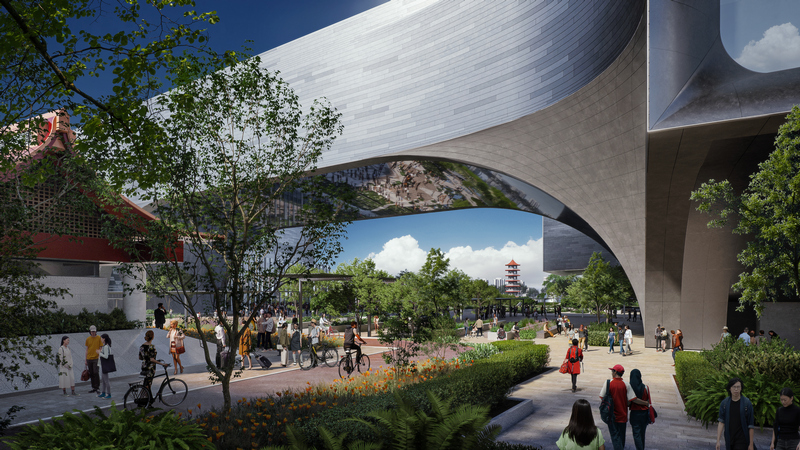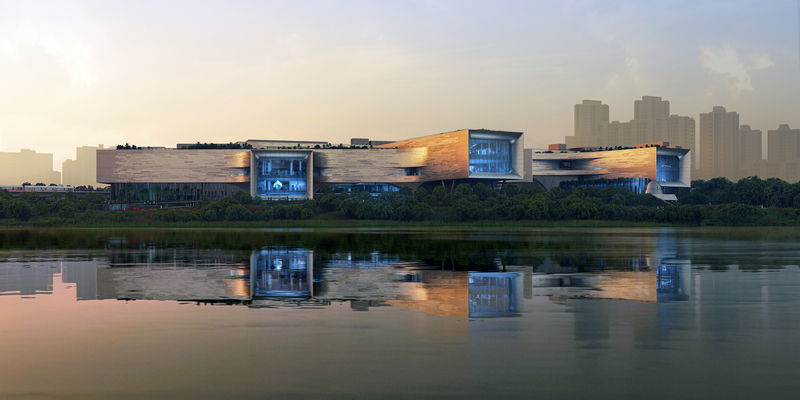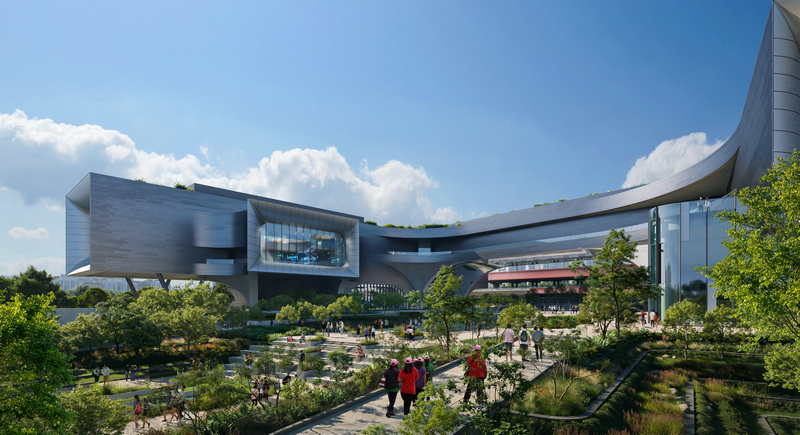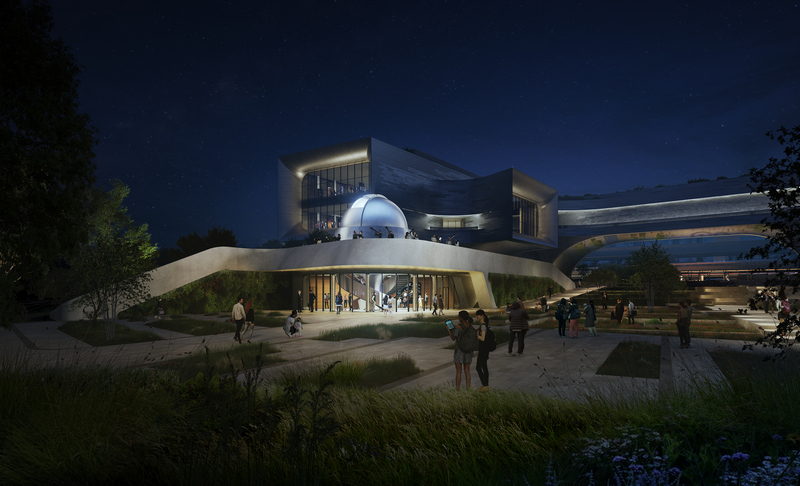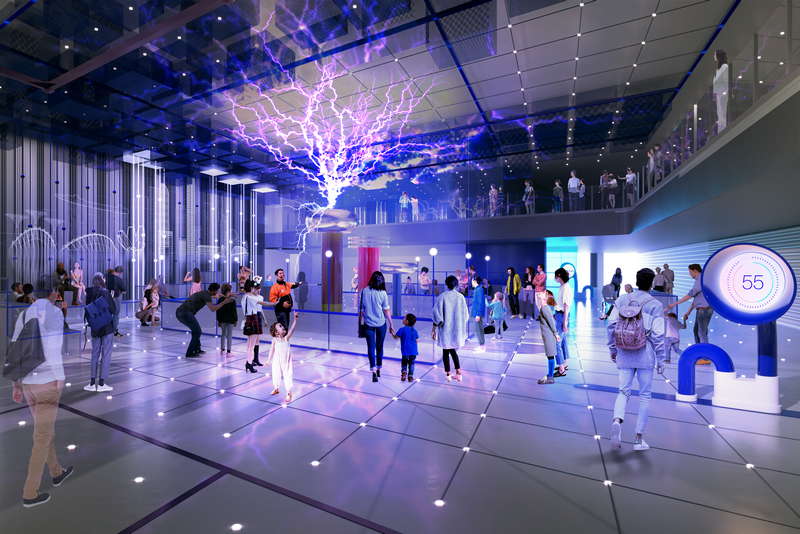Singapore’s 52,460m2 new Science Centre for the Singapore Science Center Board, will provide unique facilities and programmes as a destination for all Singaporeans to access science, technology, engineering and mathematics (STEM) education and experiences.
The new Science Centre will continue the institution’s mission since its founding in 1977 to spark curiosity and innovation in generations of young school children and plans to leverage the new location and facilities to expand its outreach enabling Singaporeans of all ages to encounter and appreciate the importance of science and technology in their lives.
Informed by the natural landscape of Singapore’s Jurong Lake Gardens, the centre looks to the future and maximises opportunities for visitors to interact with the surrounding gardens and lake. Designed by Zaha Hadid Architects (ZHA) in collaboration with Architects 61, the centre is composed as five interlocking rectangular volumes housing a variety of exhibition galleries, interactive labs and event spaces in addition to ancillary facilities for visitors, administrative offices, archives and service areas.
Incorporating large windows serving as ‘monocles’ offering strategic views of the lake, each of the new Science Centre’s five volumes is uniquely orientated to enhance the relationships between the centre’s indoor and outdoor spaces. Appearing to float above the surrounding parkland, the design defines a series of courtyards and gardens leading from the adjacent MRT station towards the pagoda within the Chinese Garden. Together with diverse indoor, outdoor and rooftop spaces for learning, the new Science Centre will be an exciting destination to encounter science and nature as well as offering many opportunities for community events.
It will feature a Children’s Gallery that is more than twice the size of the existing gallery and include its own interactive outdoor waterplay area, discovery trails in the secondary forest as well as a sensory trail on the roof garden. Older students can look forward to entering specialised labs and workshops that encourage hands-on learning of scientific concepts. For instance, the new Eco-Lab will support students in scientific investigations, where they can retrieve and analyse samples taken directly from the Eco-Garden and continue to monitor the data collected from the samples with Internet of Things (IoT) equipment using their personal learning devices in school or at home, extending their learning experiences beyond their visit. Through its programmes and exhibitions, the centre will also educate visitors on sustainability practices such as vertical farming systems.
The new Science Centre will feature a new Observatory for budding astronomers to learn about the universe, as well as a Digital Fabrication Lab with incubator programmes to nurture entrepreneurial aspirations and a Makerspace for young inventors to bring their imagination to life. A new outdoor Activity Plaza will be a focal point of the centre and offer STEM programmes and community activities.
In line with the Singapore Green Plan 2030, it will incorporate sustainable design principles and energy performance strategies to reduce net carbon emissions. Working with Atelier Ten, ZHA and Architects 61 have designed the centre with a target to attain the BCA Green Mark Platinum Super Low Energy certification with outdoor zones shaded from the sun yet exposed to the prevailing winds. Natural ventilation and controlled daylight will reduce energy usage while enhancing visitors’ experience and wellbeing.
Photovoltaics and insulating roof gardens will contribute towards renewable energy goals. High efficiency space conditioning with an intelligent building management system will aim to reduce energy consumption by over 40% while holistic water management and landscaping are planned to conserve and restore native plant communities.













