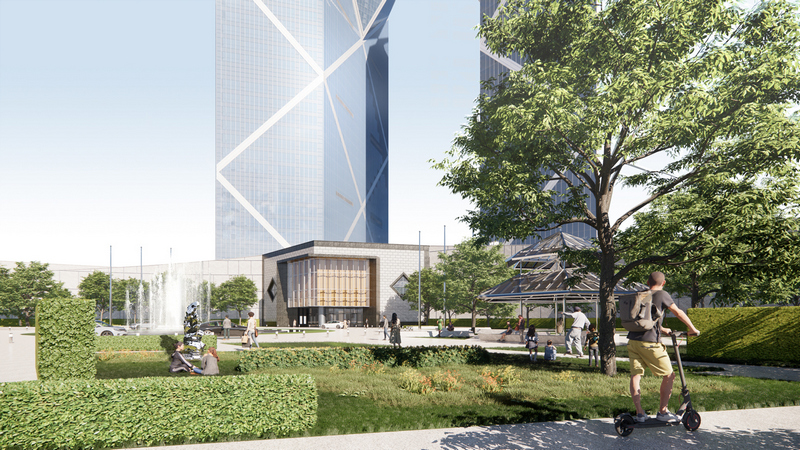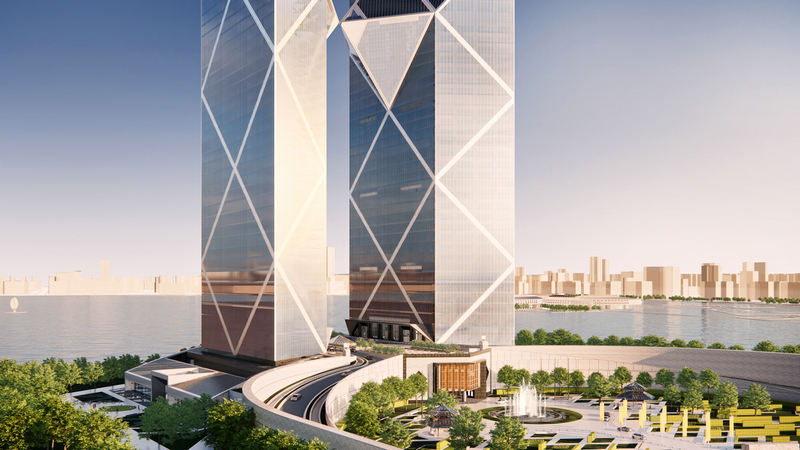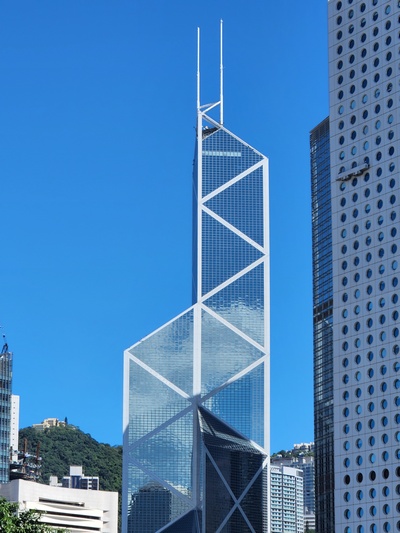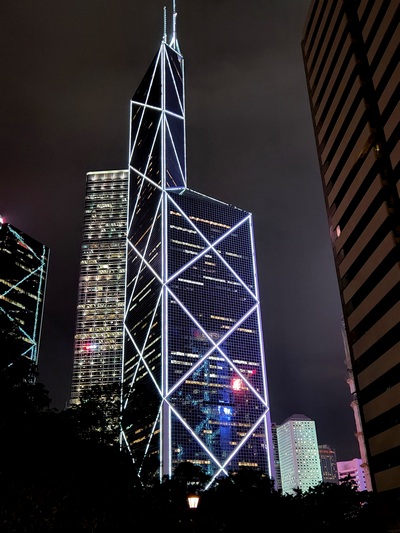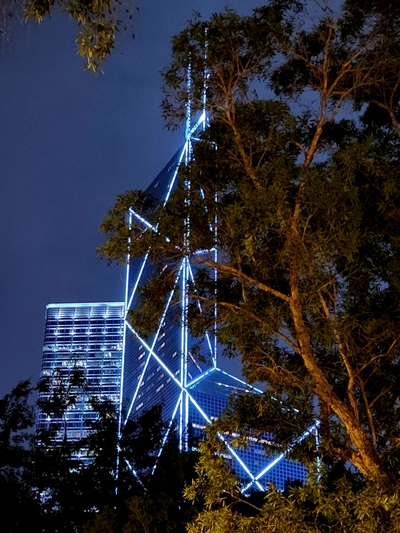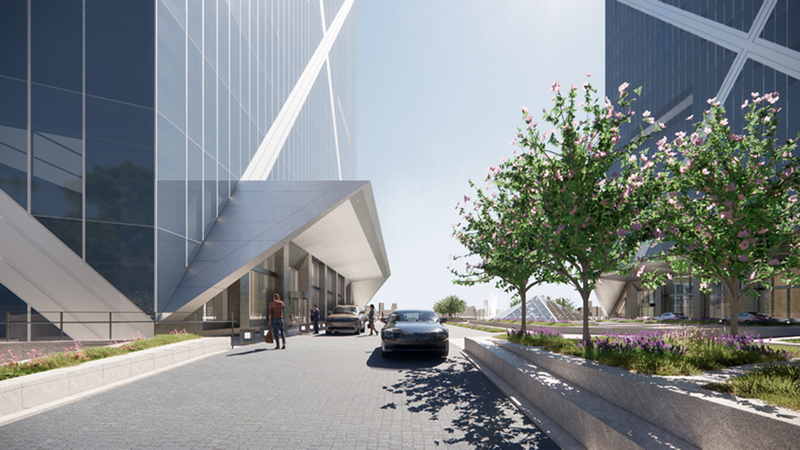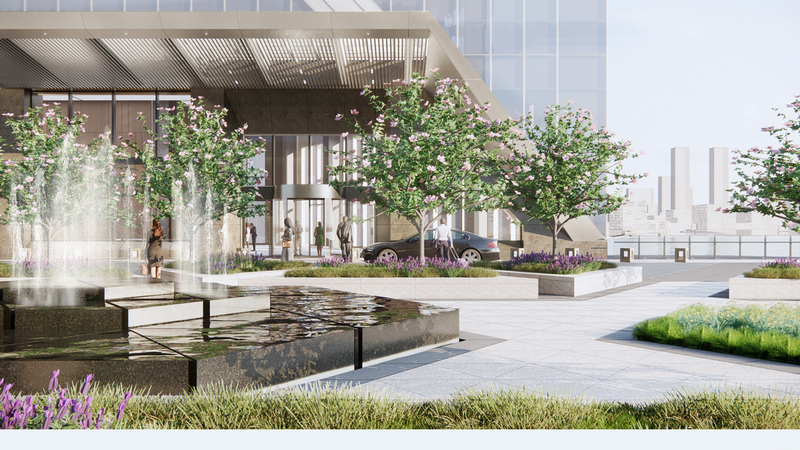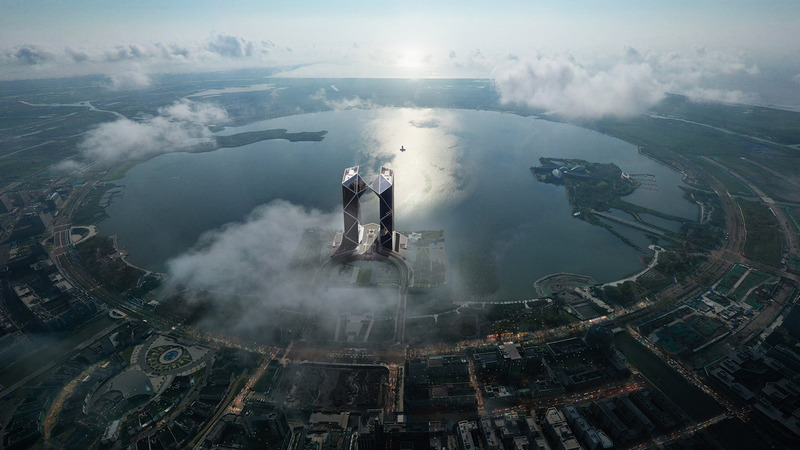This design represents the timeless modernity that is the hallmark of Pei Architects who believe its crisp, geometric form will stand out as an iconic gateway for the Bank of China and Shanghai Free Trade Zone.
The practice conceived this building as a pair of slender towers that are the focal point of the grand boulevard approach which will frame views to the central lake at the heart of the Free Trade Zone and the ocean beyond.
Situated on the only island site in the lake, two symmetrical towers stand adjacent to each other, separated by a taut vertical void but bound by a common podium. This iconic pair of building will serve as the symbolic gateway for the prosperous economic development of the FTZ, China and the world beyond the horizon.
“This design represents the timeless modernity that is the hallmark of our firm”
Li Chung (Sandi) Pei, AIA, Partner in Charge
Visitors approach the building via a long gently sloping arc ramp that takes them from the grand boulevard entrance, across the channel and onto the island where they rise up to the top of the retail podium to enter the towers via the banking hall that is the central space of the complex. Below the podium is a premium retail complex that is integrated into the landscape and forms the base on which the two towers rise. The towers themselves contain Class A office space and a branded 5-star hotel complex at the top of the northern tower.
The exterior skin of the tower will be a sleek all glass enclosure which will clad the building in the most energy efficient and technologically advanced glazing available, providing the latest in thermal insulation and solar heat gain protection. The positioning and shapes of the towers and podium are designed to minimise wind flow turbulence around the site while maximising views to the surrounding areas.
This elevated plaza at the top end of the two semi-circular access ramps sets the ground for the twin towers with great attention to details and geometries as well as landscape design. A series of diamond-shaped skylights and an octagonal skylight provide an ample amount of natural light to the retail atrium below, and also emphasises the visual corridor between the two towers.
A project of this magnitude is a testament to the continued importance of the Shanghai Free Trade Zone to China and the Bank’s commitment to the greater economy. We believe this opportunity to develop a world class hotel and office tower marks yet another milestone in the exceptional growth this area has experienced as one of China’s most important developments.
Referencing Hong Kong’s most famous skyscraper
This building represents an important evolution of iconic design elements from some of the Bank of China’s heralded headquarters, constructed in its most prominent capital cities. The rigorous geometries and clear expression of structure that have become the Bank’s signature expression are the hallmarks of the timeless, modern designs that Pei Architects have developed for the Bank over the last 40 years. In this case, they believe the latest refinements, necessitated by the requirements of 21st century office towers, will create an instantly recognisable tower and memorable gateway for the Bank of China at the Shanghai Free Trade Zone.
The exterior expression of the iconic structural X bracing developed originally for the Bank of China Hong Kong has evolved into a slimmer version that reflects the particular needs of this project and the evolution of modern office operations. The demand for increased floor-to-floor heights, larger windows, and more stringent energy conservation requirements have led the practice to develop a cladding system that utilises the most sustainable and technologically advanced glazing available while providing the latest in thermal insulation and solar heat gain protection without sacrificing the largest possible glass area for unparalleled views.
The intent of this project was not to simply recreate the exterior structural expression used in the Hong Kong Tower, but to adjust and to further refine the design to suit the needs of this particular site. While the Bank of China Hong Kong was the definitive model of an integrated structure and architecture, the Shanghai BOC site requires a different attitude to the cladding and structural expression. The open site, surrounded by water and the unique island location offers unlimited sightlines and views around the building complex. While the designers sought the efficiency of the Xbrace framed tower they did not want the structure to prohibit the openness of the floor plans or the façade.
Hence, they sought to minimise the bracing profile and changed the structure to a simpler lateral brace frame which reduces the structural member sizes and eliminates the need for corner mega columns. The thinner profile structure allows for the largest full height windows to be used on the office tower floors and the absence of corner mega columns offers unobstructed views to the most desirable executive offices and conference rooms.
For the overall massing, they conceived of this project as a pair of elegant, geometric towers that become the focal point of the grand boulevard approach and are positioned to frame views to the central lake at the heart of the Free Trade Zone and the ocean beyond.
“We sought efficiency and openness … with the most sustainable and technologically advanced glazing”
Toh Tsun Lim, AIA, Principal in Charge
Credits and Data
Project Title Bank of China Financial Center
Address Shanghai, Lingang
Client Shanghai Chenggang Real Estate Co., Ltd.
Program Mixed Use, Office, and Retail
Location Dishui Lake West Island, Shanghai, China
Design 2020 ~ 2023
Completion 2024 (expected)
Project Area 286,000 sqm
Building Height 194m
Number of floors 39 above ground, 2 below ground
Design Architect Pei Architects, LLP
Architect of Record China Architecture Design & Research Group
Landscape Design SWA/Balsley
Structure & MEP China Architecture Design & Research Group
Information and images: Pei Architects














