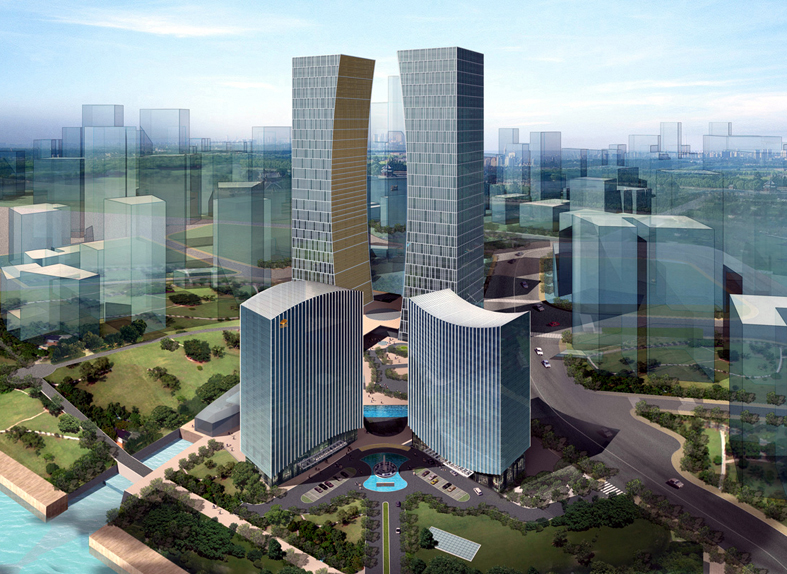While it may seem like common sense in an age of pervasive global brands, one fundamental design element has been used to create acknowledged success across the Asia-Pacific region for Arquitectonica. Cultural sensitivity can truly mean the difference between a community embracing a new structure or simply regarding it as a foreign entity.
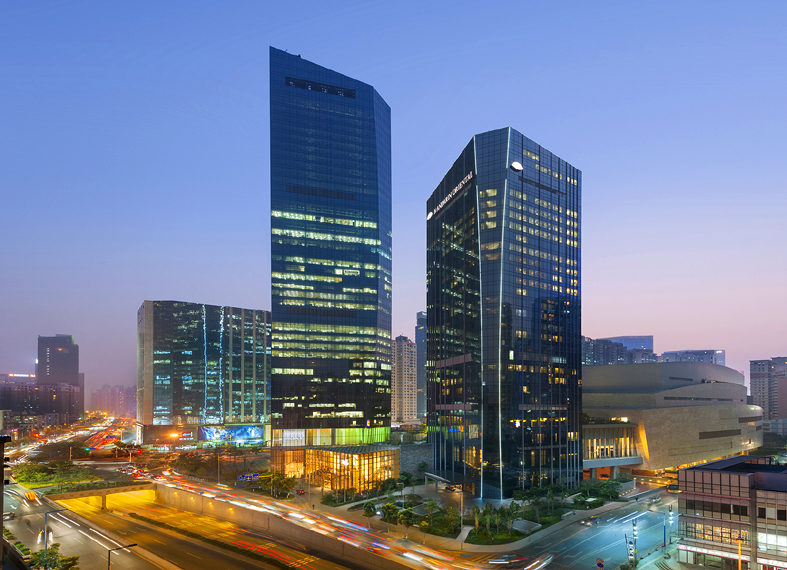 Arquitectonica’s unique cultural insights, understanding of communities and respect for distinct sensitivities is borne out in the design of its most recently completed and award-winning Asian hotel properties. The Mandarin Oriental Hotel and Residences at Taikoo Hui comprises 233 spacious guestrooms, 30 suites and 24 luxury, serviced apartments. The adjacent shopping mall incorporates visually stunning and oval-shaped atriums. Combined with a double-glazed glass formed skyline on the shopping mall roof, the effect is a unique architectural design that summons images of the “yin and yang” philosophy at the heart of Chinese daily life.
Arquitectonica’s unique cultural insights, understanding of communities and respect for distinct sensitivities is borne out in the design of its most recently completed and award-winning Asian hotel properties. The Mandarin Oriental Hotel and Residences at Taikoo Hui comprises 233 spacious guestrooms, 30 suites and 24 luxury, serviced apartments. The adjacent shopping mall incorporates visually stunning and oval-shaped atriums. Combined with a double-glazed glass formed skyline on the shopping mall roof, the effect is a unique architectural design that summons images of the “yin and yang” philosophy at the heart of Chinese daily life.
The 360-room Pudong Mandarin Oriental Hotel and 210-unit Mandarin Residences are part of Shanghai’s Riviera TwinStar complex, a development that features towers that are prominent for the spatial dimension they give to the space that lies between them. The skin of the outward building exteriors clearly have a Chinese sense, evocative of bamboo, while the towers present textbook precision to their architecture, namely clean, elegant, in control and embodying confidence. It bodes well in a metropolis renowned for international trade.
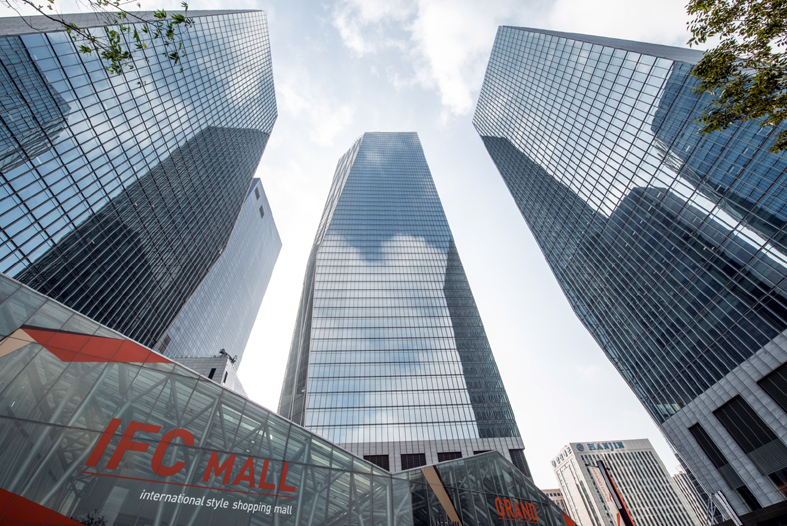 In Seoul, the 434-room, 38-storey Conrad Seoul occupies space within one of the four towers in the mixed-use International Financial Centre development at a prime location in the heart of the city’s financial centre, the Yeouido Business District. The area is home to the Korea Exchange and often referred to as Korean Wall Street. The hotel’s precision detailing and green spaces reflect the image-conscious and detail-driven attitude of Koreans to all aspects of their lives.
In Seoul, the 434-room, 38-storey Conrad Seoul occupies space within one of the four towers in the mixed-use International Financial Centre development at a prime location in the heart of the city’s financial centre, the Yeouido Business District. The area is home to the Korea Exchange and often referred to as Korean Wall Street. The hotel’s precision detailing and green spaces reflect the image-conscious and detail-driven attitude of Koreans to all aspects of their lives.
Comprising 280 rooms and suites and located at the centre of Makati business district, Fairmont Raffles Makati is within walking distance of the Philippine Stock Exchange, Ayala Museum and Greenbelt, the city’s most exclusive shopping area. The hotel exudes luxury as well as an appreciation for success and the finer things in life so appreciated by its clients.
“For decades, many international hospitality brands simply applied one seemingly formulaic design to their properties, regardless of the country or market they were establishing a presence in,” says Arquitectonica Managing Director for Asia and the Middle East, Peter Brannan.
“This approach is no longer viable or accepted by clients or customers, especially in this age of instant communications and access to information. Since its establishment in the United States in 1977, Arquitectonica has readily embraced an understanding and respect for the society in which a project is to be built. We pride ourselves on the design elements incorporated into projects which signal this to the very people who will access the various amenities within a specific project: the local community.”
“In each of the properties we design there are varying degrees of subtle, or sometimes more prominent, references to indigenous populations, their beliefs and traditions,” says Brannan. “This is not only viewed as a mark of respect by us and the developer, but is also embraced by the local society at large, who then demonstrates enormous pride in these new landmark structures within their community.”
Brannan explains that with the increase in travel over the past decade, discussing hotel experiences has become a global obsession. What was once a utilitarian moment is now at heart of the millions of conversations and has real implications for social or business status. For the broader construction industry, the savvy ways in which design can add value to the guest experience are paramount.
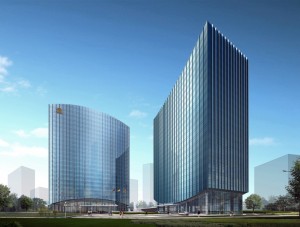 “Arquitectonica approaches the design of our hospitality projects as an interactive process between the developer, operator and consultant, which ultimately seeks to combine the aspirations and commercial goals of the former with a meaningful and marketable design.
“Arquitectonica approaches the design of our hospitality projects as an interactive process between the developer, operator and consultant, which ultimately seeks to combine the aspirations and commercial goals of the former with a meaningful and marketable design.
“For example, the space and design of the hotel lobbies, restaurants and guest amenities seeks to create memorable, almost theatrical experiences for the guests, from a grand arrival at the reception, to the verdant surroundings of the pool deck. Guest rooms combine function with a high quality of texture and detail, and make the most of the views over the surrounding city or countryside, which at the Fairmont Raffles Manila for example, meant orienting views towards the bay and its iconic sunset. Back-of-house operations are also laid out to be efficient, functional and, above all, discrete.
“When hotel design is part of a larger master plan, its identity can be integrated to varying degrees, whether it reads as half of a larger yin-yang composition, such as the Mandarin Oriental in Shanghai, or becomes part of a larger architectural family, such as the sculptural, crystalline Conrad at IFC Seoul, or the Mandarin at Taikoo Hui in Guangzhou.
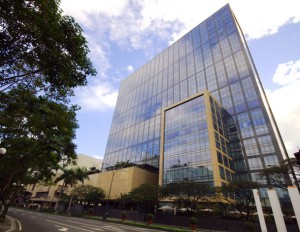 “For the Fairmont Raffles in Manila, the hotel expresses its identity as differently coloured and gridded stone blocks within the same composition. In all cases, the hotels express their identity as part of a larger, coherent composition.”
“For the Fairmont Raffles in Manila, the hotel expresses its identity as differently coloured and gridded stone blocks within the same composition. In all cases, the hotels express their identity as part of a larger, coherent composition.”
A philosophy of design
Brannan readily agrees with, and has adopted, the philosophy of Arquitectonica founder, Bernardo Fort-Brescia, that architects are in part sociologists.
“Design often responds to societal priorities and in the hotel design world this is most evident,” he says. “So as hotel architects, we register these conversations with great interest. Invariably the conversation begins and ends with the guestroom. After all, the main reason anyone stays in a hotel is the need to wash and sleep. Within the guestroom, the focal point is the bathroom and within the bathroom the shower. The size and comfort of the room and even the view are paramount.
“So the shower within each room design has also become a primary focus of Arquitectonica, whether it is within a smaller guestroom, such as those in the Novotel at Hong Kong International Airport, or the new Mandarin Oriental in Pudong. The bathroom is today viewed as the key to design thinking and determines guestroom baysize and organisation. Another important aspect of the guestroom today is the workspace and whether there is a large enough surface to spread out paperwork and with enough support technology is critical.
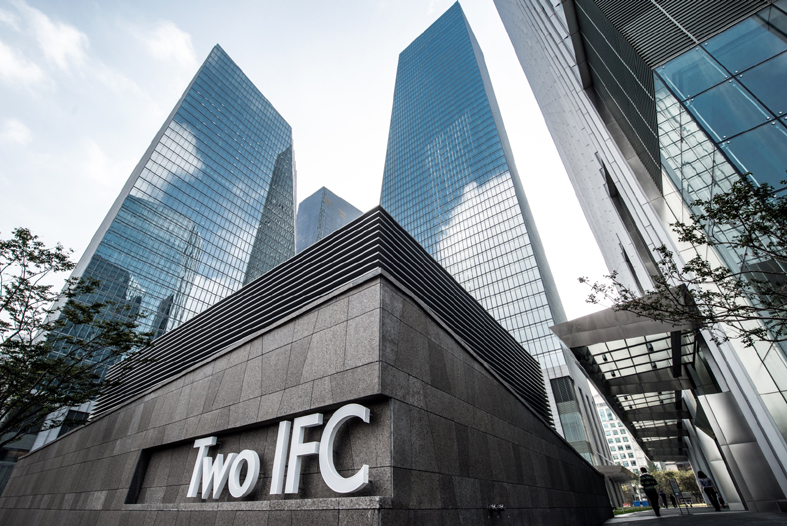 “Another aspect of hotel design that dominates our thinking is the sense of arrival and process of registration. This can vary by hotel type. What we did in the Conrad Seoul or Fairmont Raffles Manila is different than the approach the firm has in designing properties in the US. But in all cases, the balance of comfort and efficiency on arrival shape the perception of the hotel for the duration of the guest’s stay.
“Another aspect of hotel design that dominates our thinking is the sense of arrival and process of registration. This can vary by hotel type. What we did in the Conrad Seoul or Fairmont Raffles Manila is different than the approach the firm has in designing properties in the US. But in all cases, the balance of comfort and efficiency on arrival shape the perception of the hotel for the duration of the guest’s stay.
“Generally, the experience within the registration space is where the guest is focused today. The large hotel needs to convey a true sense of arrival and occasion, while mid-sized properties are increasingly patronised by tour groups, business travellers and conference delegates and cater to these guests through the provision of state-of-the-art business centres. By comparison, small, boutique-style hotels must offer that personalised, one-on-one service that guests are obviously seeking, however, at the end of the day there is simply no replacement for that feeling that you as an individual are the most important guest staying at a hotel property, regardless of size.”
Sense of space
In relation to hotel spaces shared by hotel guests and the public, Brannan says Arquitectonica consistently hears of the success of its outdoor dining spaces.
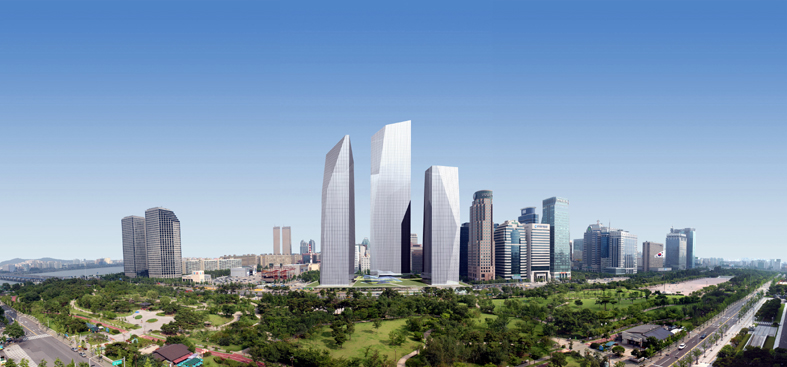 “Irrespective of weather, our users laud the dining terraces we design. Maybe it’s the influence of Arquitectonica’s origins in Miami that sees us include outdoor experiences, but we see them being welcomed and equally successful in Hong Kong, Shanghai, Las Vegas or London. There are also numerous ways we can design outdoor spaces and acclimatise the outdoors to still be welcoming to guests even on bleak days, but there are not too many ways to make an interior space truly reflect the outdoors.”
“Irrespective of weather, our users laud the dining terraces we design. Maybe it’s the influence of Arquitectonica’s origins in Miami that sees us include outdoor experiences, but we see them being welcomed and equally successful in Hong Kong, Shanghai, Las Vegas or London. There are also numerous ways we can design outdoor spaces and acclimatise the outdoors to still be welcoming to guests even on bleak days, but there are not too many ways to make an interior space truly reflect the outdoors.”
Arquitectonica founder, Bernardo Fort-Brescia agrees. “Since the days of the first grand hotels of Europe, architecture has played a role in defining the identity of hospitality. Today, modernity spells comfort and excitement and simplicity means understated elegance. But the issues of design are more complex from the planning perspective.
“More and more often hotels are no longer freestanding buildings. They are part of larger mixed-use projects. Therefore they participate in the architectural composition and vocabulary of a group of buildings. This also presents challenges, such as appropriate arrival points, and of fitting column-free spaces, like ballrooms and indoor pools. Often the footprint is also shared with office buildings or residential buildings.
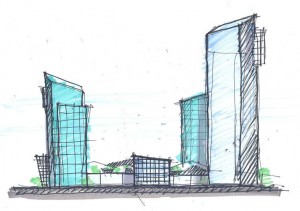 “This pattern of development in urban business hotels has presented new challenges resulting in new elements for today’s modern structures, such as express elevators and sky lobbies. Arquitectonica is currently working on such projects in Saigon, Kuala Lumpur, Rio de Janeiro and Miami, to name just a few, and the inclusion of these new elements is likely to happen more often. This also requires designers that understand multiple building types and have the skills to visualise the integration of functions. This has changed hospitality design and made the understanding of the dynamics of hotels essential for the design of major urban development projects.”
“This pattern of development in urban business hotels has presented new challenges resulting in new elements for today’s modern structures, such as express elevators and sky lobbies. Arquitectonica is currently working on such projects in Saigon, Kuala Lumpur, Rio de Janeiro and Miami, to name just a few, and the inclusion of these new elements is likely to happen more often. This also requires designers that understand multiple building types and have the skills to visualise the integration of functions. This has changed hospitality design and made the understanding of the dynamics of hotels essential for the design of major urban development projects.”
For Arquitectonica, the pace of development across the region, including hotels and mixed-use complexes, suggests continued success. With a design aesthetic and philosophy that readily embraces, incorporates and reflects the traditions, beliefs and practices of the societies in which its designs are realised, this finger-on-the-pulse approach regarding cultural sensitivities signals more welcomed landmark structures across our global village.














