Held in Singapore in early November alongside World Architecture Festival, INSIDE is a golden opportunity to be inspired by the latest and greatest in global interiors. Over three days INSIDE shone a spotlight on the people, projects and developments that are changing the face of global interiors.
Finalists that are shortlisted across nine categories presented their project in person to international judging panels. The category winners then went head-to-head before a super jury, which includes luminaries such as Matteo Thun and Sadie Morgan.
Hotel Hotel, a contemporary hotel in Canberra, Australia, has been named as the World Interior of the Year for 2015. The project by March Studio beat over 100 nominees across nine categories to be named as the best global interior of the last tw elve months.
Located in NewActon, a diverse new precinct in Canberra, Hotel Hotel is part of a wider scheme that encompasses offices, residential apartments, cafes and a cinema. The signature design of the new hotel is a fragmented lobby entrance, which provides a unique identity for the building. A series of fractured timber pieces line the walls and furniture to create a tunnelling effect that leads guests from the reception through to the main areas of the hotel. At the centre of the hotel lies a grand staircase that services the two floors of accommodation and creates a focal point at the end of the fragmented entrance.
The judges described the project as a “masterful integration of different spaces into a seamless and delightful interior”, noting that the thoughtful and innovative design has helped create a “Bilbao effect” which has rejuvenated the area.
On the following section is a selection of competition entrants from 2015’s festival.
Mecha Uma Taguig, Metro Manila Taguig
Lead Architect/ Designer: Jorge Yulo Architects and Associates
Category title: Bars & Restaurants
Mecha Uma is a culinary venue of a young, self-taught chef who performs in his 64 square metre restaurant for two sets of ten diners each night. The kitchen is open to a copper-surfaced bar-height counter bringing diners and chef to the same level. Interior elements are raw and include concrete, steel, copper, glass and wood. Long steel spokes hang overhead, designed to ‘manipulate human cognitive imperfection’. A mirror over the counter magnifies the illusion as an alleg ory of the creative chef ’s mind at work.
Exploded (Category Winner)
Wuhan, Hubei province, China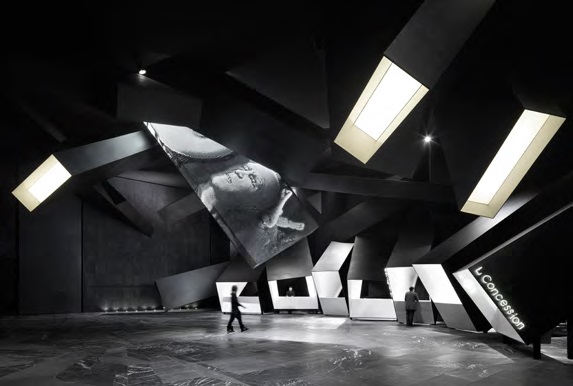
Lead Architect/ Designer: One Plus Partnership (Hong Kong) Ltd.
Category title: Civic, Culture & Transport
Upon entering the cinema, black and white engulfs the perimeter, conveying a hint of the futuristic and the solitary feeling often found in disaster movies. Rectangular-shaped concessions and kiosk inclined with assorted angles, camouflaging themselves in the disaster background, which triggers the association of meteors in space or debris after chaos. On the ceiling above the concession lays a rectangular LED box, which could play movies or dynamic graphics within the area. Black marble tiles with white veins cover the entire floor space. The flooring, which is supposed to be a two dimensional object, fills with three dimensional geometric graphics, as if they are multiple rectangular boxes emerging from the ground.
United Imaging Healthcare Showroom, Shanghai
Lead Architect/ Designer: Hallucinate Design Office
Category title: Display
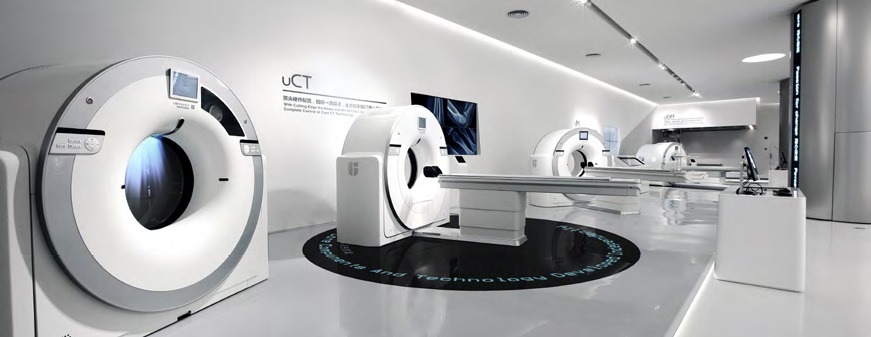
United Imaging Healthcare is a leading company in China which designs and manufactures high-end medical equipment. The entrance of the showroom is an important opening of the sequence of spaces. Using the original height of the architecture, Hallucinate set up a prolonged passage by adding an italic wall to enhance the narrative emotions of the entrance. Exiting the passage, the open and bright core area of the showroom appears. Anodized aluminium circular columns embedded with LED screens serve as a tool f or sharing related information.
Kabuki Gate
Narita, Chiba Prefecture, Japan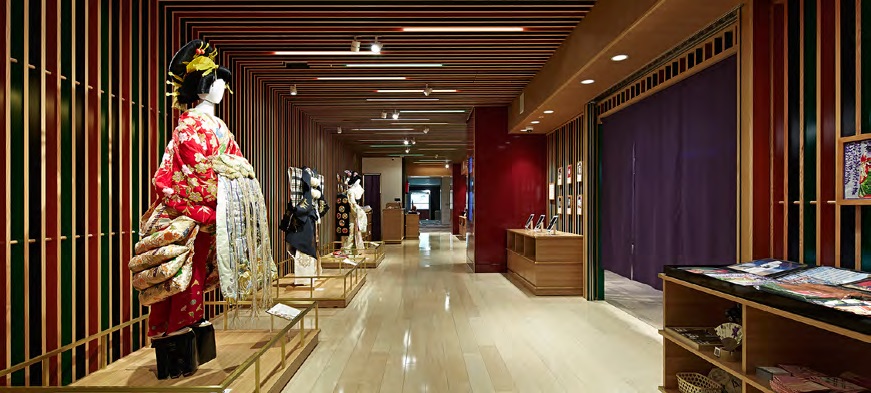
Lead Architect/ Designer: Specialnormal Inc.
Category title: Retail
Kabuki Gate has two features: an interactive gallery, which aims to disseminate the world of Kabuki, a traditional Japanese performing art, to the world; and a shop selling original goods and select products associated with Kabuki. This new concept facility opened at Narita International Airport Terminal 1. On the surface of wooden vertical lattices at the interactive gallery side, symbolic Kabuki colours – black, yellowish brown and light green-, which are commonly used for Joshikimaku, a tricolour Kabuki theatr e curtain, were applied.
Volkswagen Financial Services
Milton Keynes, England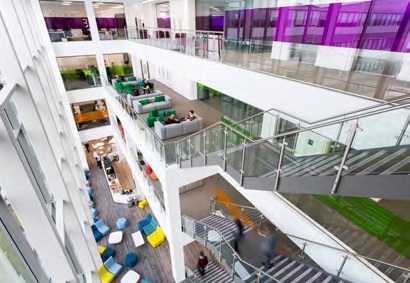
Lead Architect/ Designer:
Scott Brownrigg Interior Design
Category title: Office
New headquarters building in Milton Keynes provides flexible and agile working spaces and a new style of working for the company’s 800 staff. A theatre style conference centre, business lounge, restaurant and a ‘Kombi café with its own tailor made Kombi VW van, all surround a dramatic full height atrium. The atrium provides a central hub for the building allowing for staff collaboration and movement. The office design reinforces the Volkswagen Group brands and represents modernity, development, productivity and design. The brands are present throughout each floor with a chosen colour theme and a number of bespoke art installations including spectacular three dimensional pieces.
(Category Winner)
Melbourne 澳洲墨爾本
Lead Architect/ Designer: HASSELL
Category title: Office
The new workplace was part of a major cultural change program for Australia’s largest health insurer to live its purpose to the core and create better health outcomes for its members, employees and the community. That aspiration drove Medibank to create one of the healthiest workplaces in the world. Both the building and the workplace incorporate an enormous number of plants. There are 2,300 inside the building and 520 in modular planter boxes on the façade, as well as two 25-metre high street-facing green walls.
Melbourne School of Design, The University of Melbourne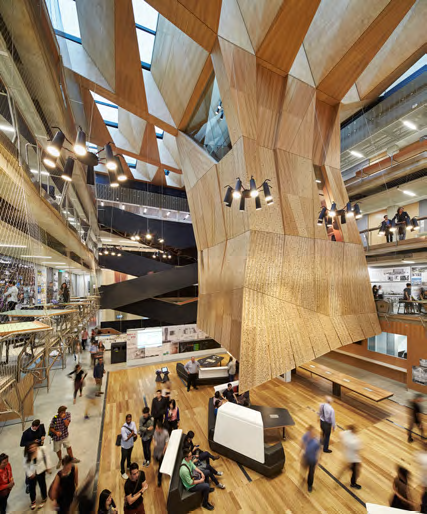
Melbourne
Lead Architect/ Designer: John Wardle Architects and NADAAA in collaboration
Category title: Health & Education
This winning competition entry is for an environment to study the future of sustainable cities and places of habitation. Within this building the next generation of architects, urban planners, ecologists, builders and landscape architects learn to work in a highly connected way. The dynamic environment becomes a point of stimulus, a catalyst for creativity and inventive design research. With its many inventive structural and environmental ideas, the building becomes a live learning tool for students and staff alike. The transparent facades and open permeable ground plane reveals the creative and collaborative activities to the r est of the university community.












