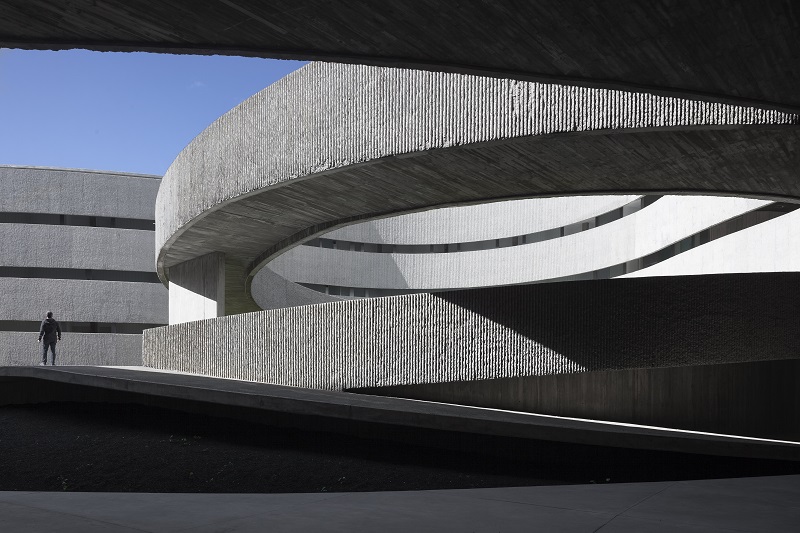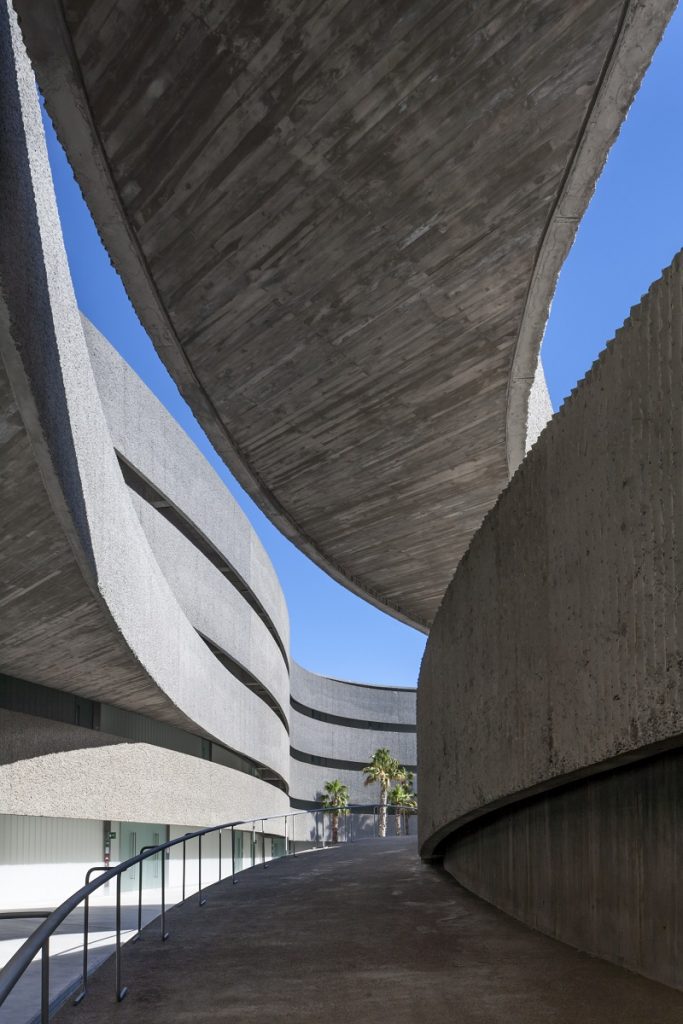With the new Faculty of Fine Arts at the La Laguna University in San Cristobal de La Laguna in Tenerife, Spain, architects gpy arquitectos sought to develop links between the university and its immediate urban context, and establish a local landmark and attraction.


The designers aimed to convert the building itself into an extension of the university campus’ public space, whilst giving the building an autonomous interior space of its own. An exterior public plaza gathers and guides student and visitor circulation from the street into the building. The covering extends through the structure’s main entrance, which takes the form of a large opening in the facade. The plaza then morphs into a spacious terrace overlooking the inner courtyard.
Ahead of the curve
From the main ground level entrance, circulation is continuous, following half-open, undulating corridors. This striking use of curvature and circular geometries has led to the structure becoming a notable building of interest for locals and tourists alike.
This radial layout extends upwards four levels around two green lawns at either end. These open inner spaces, which include patio-gardens, ramps, and covered galleries and terraces, complement and extend the building’s main functions as open exhibition and teaching areas, and places for social exchange. The design brief to foster the new faculty building as a hub of collaborative spaces for experimental and creative teaching has been elegantly executed by gpy arquitectos.
One of the key focuses for the studio behind the new Faculty of Fine Arts building was ensuring flexibility in the teaching spaces. Distributed along a continuous band, the rooms use mobile dividing walls to create classrooms of different sizes, or even open up the whole floor, depending on requirements.
The project’s building materials and solutions are based on low-cost, locally available technology. The project is dominated by reinforced concrete that forms the skin of horizontal elements which function as the exterior filter. A continuous skin of cast glass defines a translucent closure leading throughout the building, separating the spaces of designated uses from the shared, multipurpose areas.













