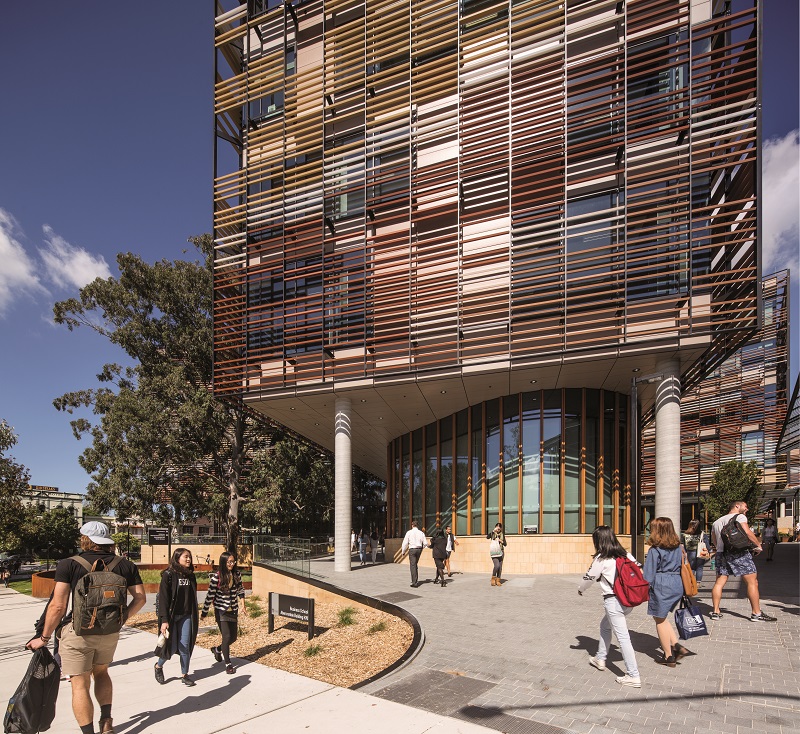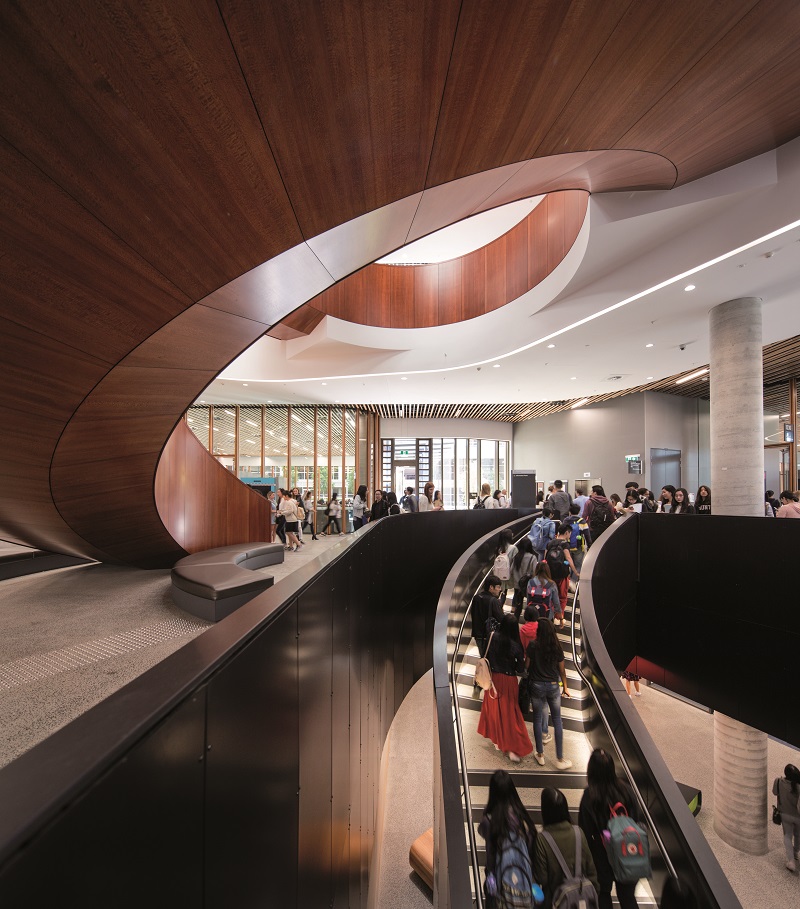Architects Woods Bagot have designed a flagship home for the new University of Sydney Business School as part of an effort to consolidate the institution’s facilities, which were previously spread across nine buildings on the Camperdown/Darlington campuses. The objective of the redevelopment was to reimagine the conventional higher education programme of teaching, research and outreach into a compelling model of cutting-edge management education.


The design brief for the project was to create a new type of university community to foster the next generation of business leaders in Australia. Catering for 6000 students, facilities include one 550-seat lecture theatre, three 330-seat lecture theatres, eight 100-seat study rooms, 40 seminar rooms of varying size, and 1,500m2 of casual learning areas, totalling more than 11,000m2 of educational space.
The building typology provides flexibility in its zoning and floor plan. The School comprises a series of structures, interconnected via canopies and atrium spaces, that house a diversity of study spaces from informal collaborative areas to designated classrooms. These modular spaces centre around a central atrium that acts as a ‘social glue’ for the school, functioning as a meeting area for social interaction. From this atrium, exposed stairs curve upwards to the floors above.
The architectural vernacular of the buildings draws inspiration from the historic character of the neighbouring Darlington terraces and the University Quad. Referencing the historical context of the University, the exterior skin is a contemporary reinterpretation of historic sandstone in the form of a double-skin facade. Sun shading created by the wooden slats of the exterior complement thermal massing techniques to create well-insulated and thermally protected interior spaces.
The building has been set back 11 metres from the property line, ensuring the retention of significant trees that, in addition to landscaped parklands, create a sense of a ‘building in the park’. Students and staff enjoy visual and physical access to a variety of courtyard and outdoor spaces between each building’s mass. It is this flexibility and diversity of function available that solidifies the Business School at the University of Sydney as an outstanding educational venue.












