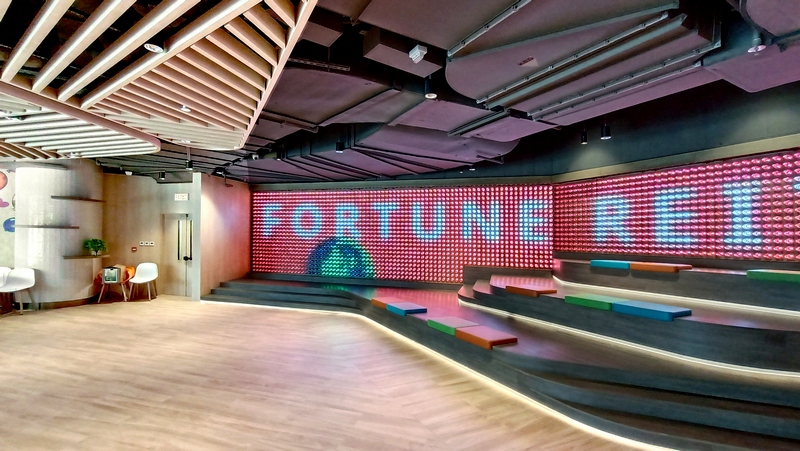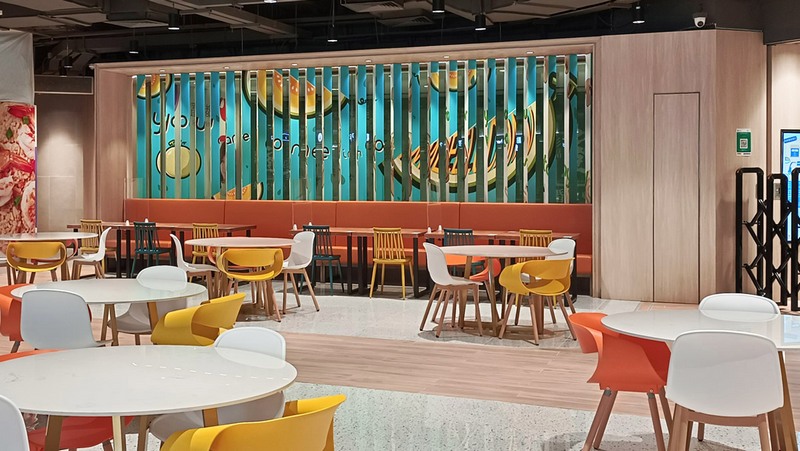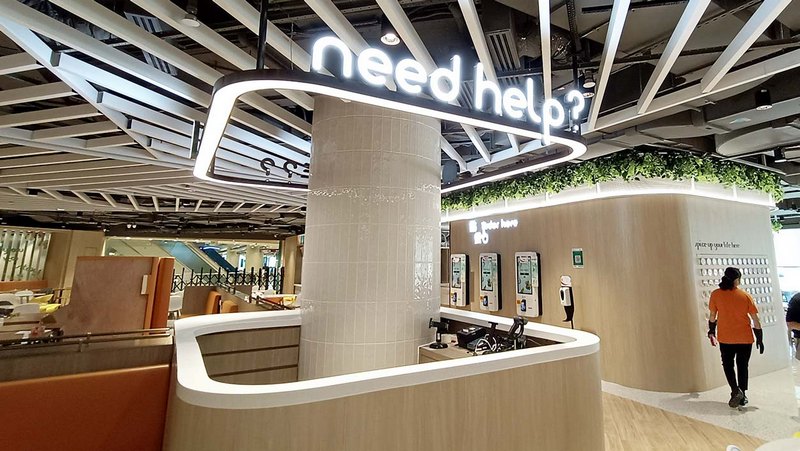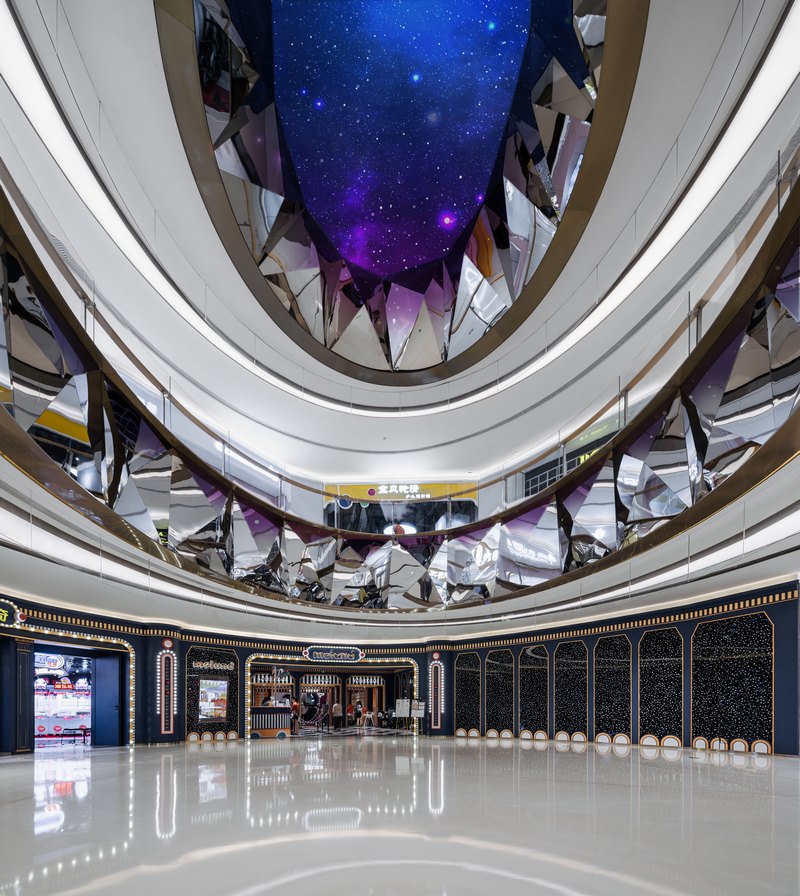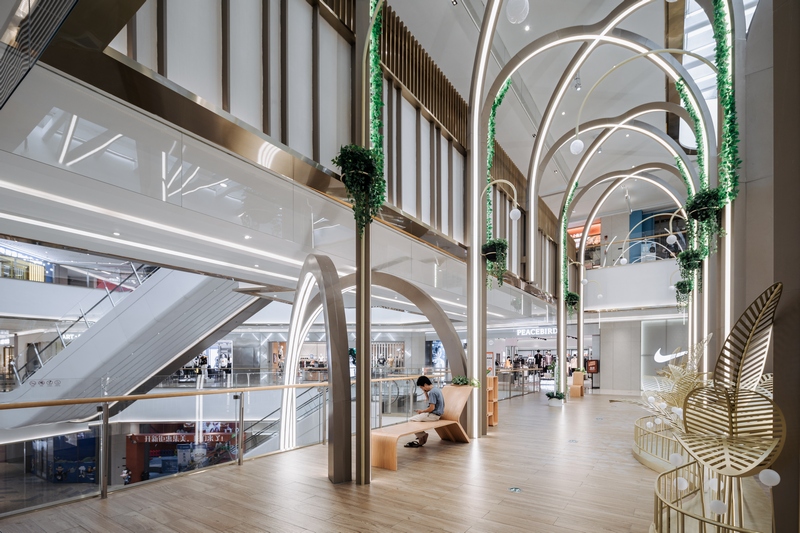Keeping up with community and social trends is the secret to commercial design success for JATO Design International Limited, an award-winning international design firm operating in Hong Kong and Shanghai.
(按此瀏覽中文版)
According to Kali Chan, Vice General Manager, Design Director – Interior at JATO Design, it has been the company’s regular practice to incorporate Instagram-worthy design features in its shopping mall projects. The core strengths of JATO Design lie in architectural, interior, graphic design and signages.
Riding the social media craze
“The idea is to create instagrammable spots in the shopping centres we design, where customers are inspired to take selfies and photographs with their friends and post them on social media. This, in turn, will generate publicity for the malls and make them instantly recognisable in association with the photogenic spots they feature,” said Ms. Chan, citing two recent design project – Shimao Xiamen Shopping Centre in Xiamen city, mainland China and the food-court of Fortune Metropolis mall in Hung Hom district, Hong Kong.
Take for example the “Dynamic Node” feature in Shimao Xiamen, which showcases a LED screen ceiling and triangle-shaped mirror stainless steel void edge that make selfie-snappers feel as though they are standing inside a 9-metre-high kaleidoscope. At the Fortune Metropolis foodcourt, there is a LED screen composed of recycled glass bottles in the function area to project large, low-resolution messages. The space is available for booking by companies looking to stage mini events such as press briefings.
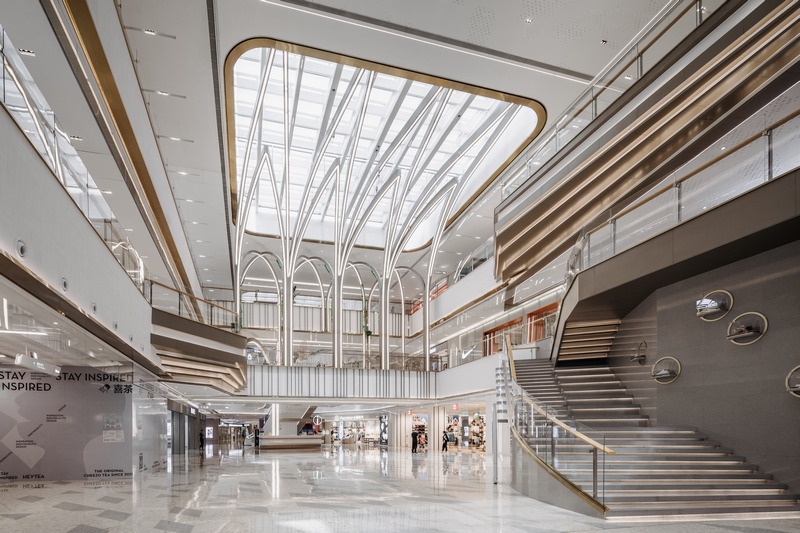
Creative process around design brief
JATO’s social media -inspired tactic does not make its design projects look formulaic though. “We are involved in the design of a lot of malls. But the interior design we develop for the different shopping centres is uniquely one of a kind and based strictly on the client’s design brief,” said Chan.
JATO approached the Shimao Xiamen project first by investigating the surrounding community in which the mall would stand. The site, it discovered, stood in the Jimei district, one predominated by several post-secondary colleges and university. Upon being completed, the mall was expected to be a regular hangout for university students and middle-aged customers, who are residents of the area.
“As we grow, we seek to improve ourselves and our lives,” said Ms. Chan, putting herself in the shoes of the varsity students. “Mimicking a centre of learning, the mall embraces the “infinity of knowledge” concept, with an entrance designed like an open book and a “tree of knowledge” arch.
Spatial connectivity
The main entrance to Shimao Xiamen is to the north, which is the central part of the mall, and on the south is an event atrium named “Garden of Wisdom” with a stage for performances, workshops and sharing. An internal staircase has been built to connect the first and second levels. Movement of shoppers traffic is further facilitated by the staircase leading to the roof garden on the fourth level and sky garden at the fifth level. “Between the western and eastern parts of the mall is a small, passive atrium space for mini exhibitions to be held,” said Chan.
“Spatial planning at the mall is aimed to provide a seamless connection between indoor and outdoor spaces, echoing the concept of information and knowledge sharing,” she added.
The same spatial fluidity permeates the Fortune Metropolis food-court area designed by the JATO design team. Unlike the many staid public dining areas in Hong Kong, this food court is characterised by a light-heated colour scheme and irregular seating arrangements but what really sets it apart is the presence of community tables, complete with electrical sockets and all, for users to carry out work on personal computers. Not far from the food stalls is a “party room”, function space for commercial use or private party, which can easily revert back to a dining area.
Cultural differences
Having worked in Hong Kong and mainland Chinese cities including Xiamen and Shanghai, Chan appreciates the uniqueness and differences in working culture that make each of them a vibrant design hub.
“Contrary to the beliefs of many locals, our mainland Chinese clients are more receptive to new ideas than those from Hong Kong. However, they often operate with lower budgets. What’s great about them is their liberal mindset, allowing us to experiment with bold design concepts and ideas.”
“Sometimes, when we are given a tighter budget to design the interiors of shopping malls there, we will keep 70% to 80% of the area simple but welcoming while reserving 20% to 30% of the remaining space for the “wow” factor to capture visitors’ attention. For example, we may design a playground for kids, incorporate outer-space elements with a spaceship image or design an indoor area like an outdoor street.”
By comparison, Hong Kong offers a smaller market but the city’s global outlook makes it an equally fulfilling place to work in. “Here, we enjoy unrestricted access to global information and put much emphasis on originality and creative thinking”.
For further details, please visit jato.hk.













