Al Shaqab Equestrian Performance Arena and Academy in Doha is one of the landmark projects designed by Leigh & Orange Ltd. in recent years. The project won the most acclaimed Grand Award at the Quality Building Awards in the Outside Hong Kong (Non- Residential) project category.
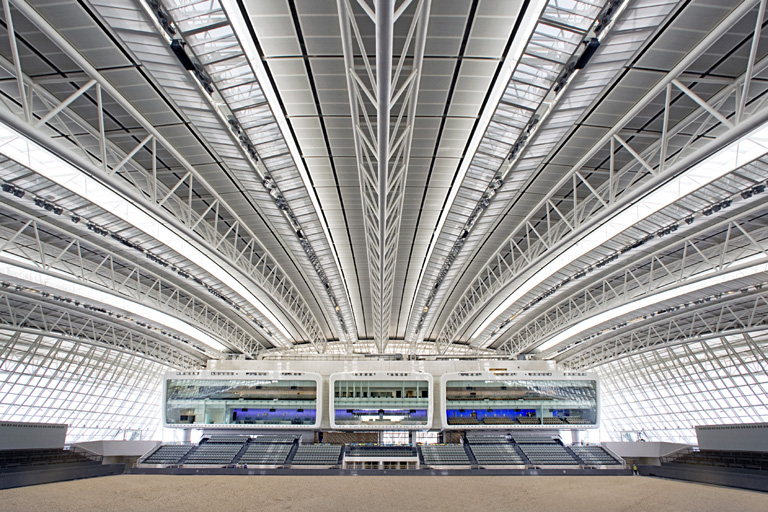 Adding to the excellence, the same project was also adorned with the Quality Architect Award at the 2012 Quality Building Awards ceremony. Quality Building Awards is one of the highly acclaimed architectural awards that acknowledge design excellence, quality, professionalism and competitiveness in the building industry.
Adding to the excellence, the same project was also adorned with the Quality Architect Award at the 2012 Quality Building Awards ceremony. Quality Building Awards is one of the highly acclaimed architectural awards that acknowledge design excellence, quality, professionalism and competitiveness in the building industry.
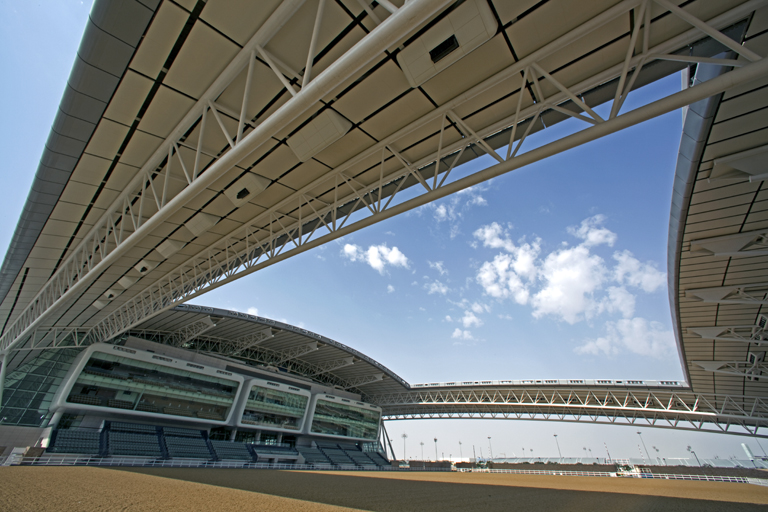 Al Shaqab Arena for Qatar Petroleum, Qatar, Doha
Al Shaqab Arena for Qatar Petroleum, Qatar, Doha
Designed by Leigh & Orange, Al Shaqab is an 800,000 square metre equestrian academy in Doha dedicated to the advancement of Al Shaqab horse breeding and education and training in the equine industry.
Al Shaqab adopted a contemporary and a refined response to traditional desert architecture exploring the boundaries of passive design potential. The project was validated through cutting edge knowledge approaches and modelling to maximize structural efficiency and optimize cost benefit.
Developed by Qatar Foundation, it is now a world class equine facility located in Qatar, Doha, attracting significant interest from the rest of the world. The equestrian academy is part of the Education City complex, thirty four meters high, the 236 x137 metre performance 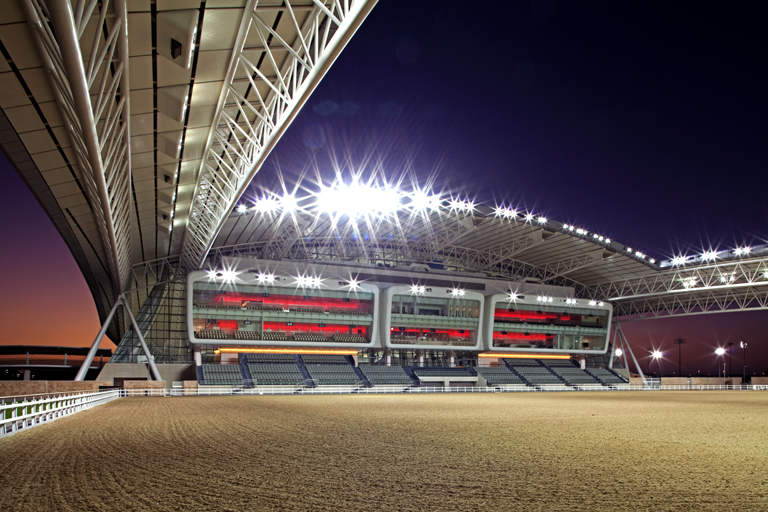 arena which is the focal point of the facility, provides 7000 seats with an extended capacity of 10,000, providing a grand inner precinct for the Emir’s stables and the large Performance Arena that acts as the central focal point.
arena which is the focal point of the facility, provides 7000 seats with an extended capacity of 10,000, providing a grand inner precinct for the Emir’s stables and the large Performance Arena that acts as the central focal point.
Inspired by traditional desert architecture, the facility established a grand inner precinct for stables.
The design of the Performance Arena is based on the recognized security principles of “Crime Prevention through Environment Design” (CPTED), Integrated Design and “Concentric Circles of Protection” which was enhanced through the berm structure design which increased operational performance whilst acting as a natural safety edge for the facility.
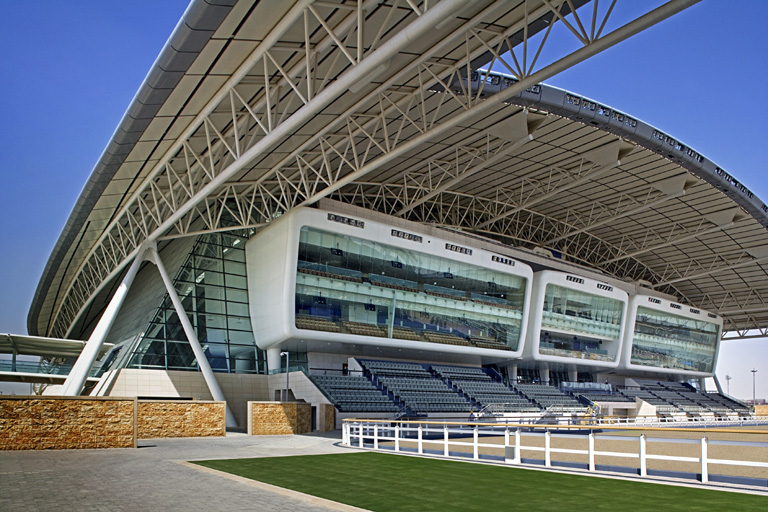 This development is the only one of its kind in the world.
This development is the only one of its kind in the world.
Exploring the boundaries of design innovations, performance lighting is integrated into the 850 metres aerofoil roof perimeter obviating the need for traditional high mast solutions.
The design was validated through computer modelling, LCA and value engineering achieving significant cost benefits in the roof structure design.
The low double vault roof design increased the structural and operational efficiency whilst reducing the overall load transferred to the foundation, reducing energy consumption and material consumption. Due to the large volume of the indoor arena, a stratification A/C system was used to achieve acceptable indoor comfort levels effectively above 3.5m levels.
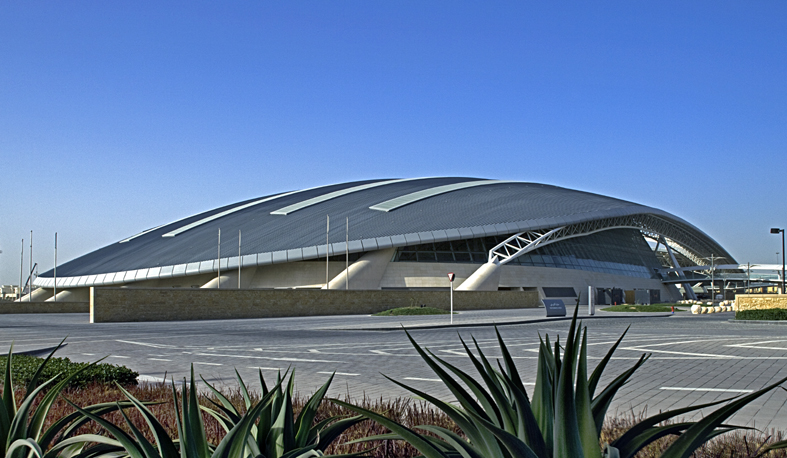 Design intent integrates natural split-faced stone to the lower levels, to establish a visually heavier base with metal and glass panels above to create light, proportionally thinner roofs which relate to the sky.
Design intent integrates natural split-faced stone to the lower levels, to establish a visually heavier base with metal and glass panels above to create light, proportionally thinner roofs which relate to the sky.
Orientated approximately north-south and shielded by the roof, clear glass IGU on the facades was adequate to optimize energy efficiency. Low iron glass fins support the grandstand glazing minimizing visual obstruction. 6 skylights with skylight diffuser assemblies provide filtered light to both the warm-up and indoor arena surfaces reducing artificial light dependency.
The project is acclaimed in Quality Building Awards, Arab Investment Summit Architectural Awards, Cityscape Awards and World Architecture News awards.












