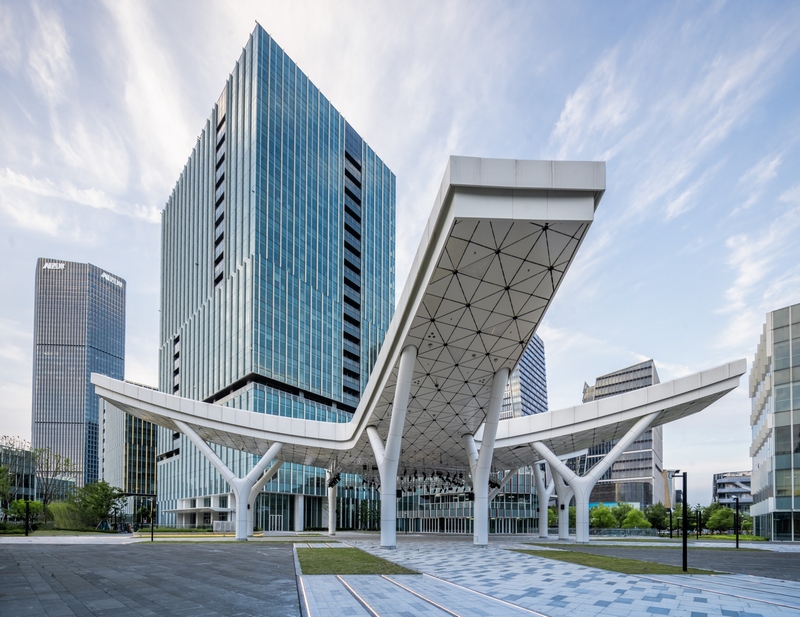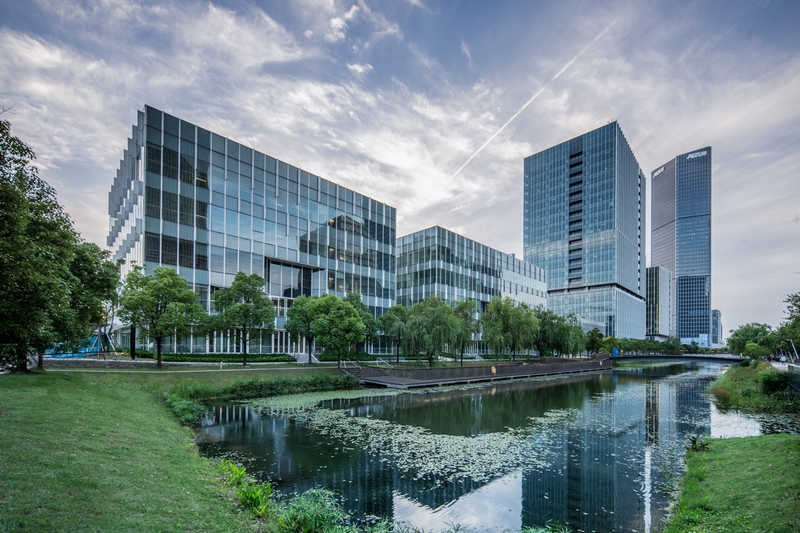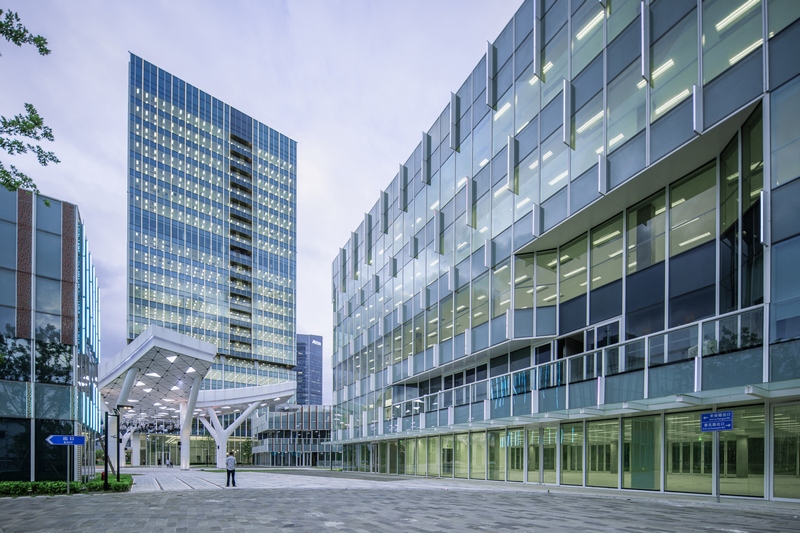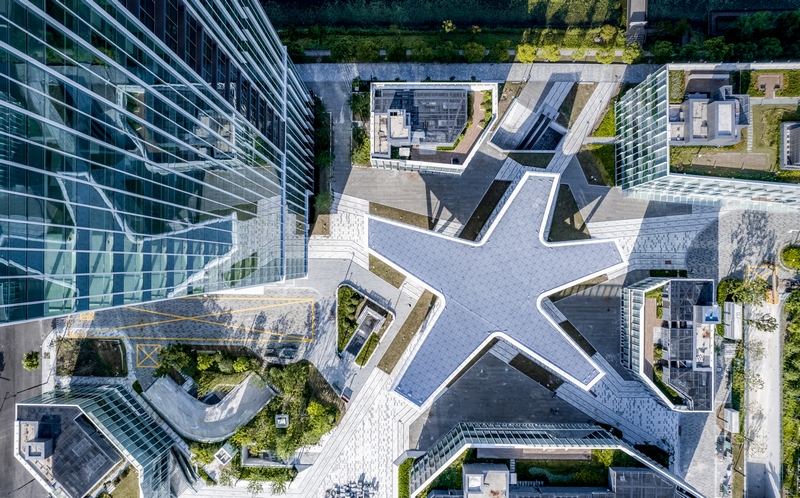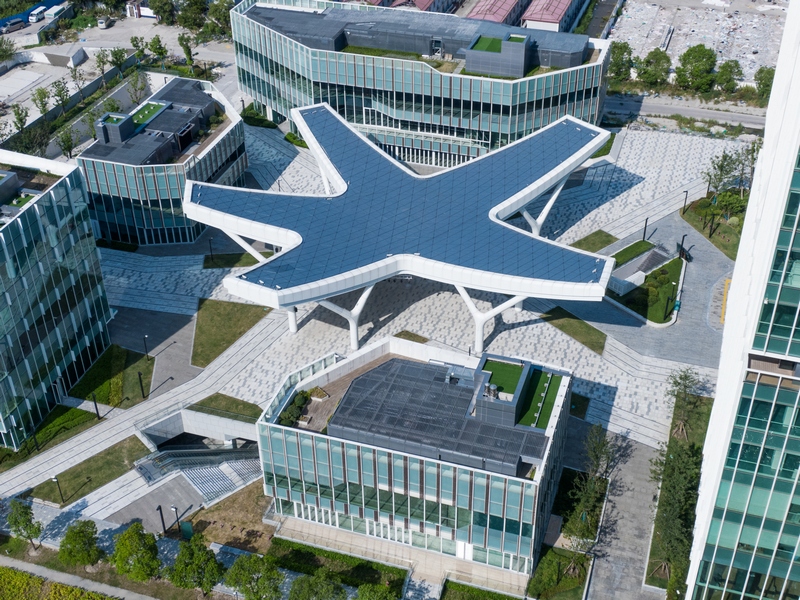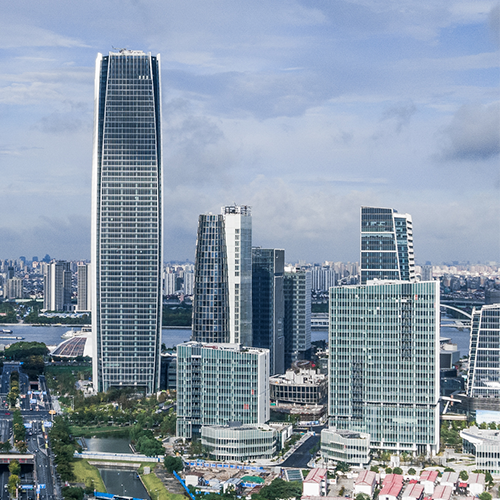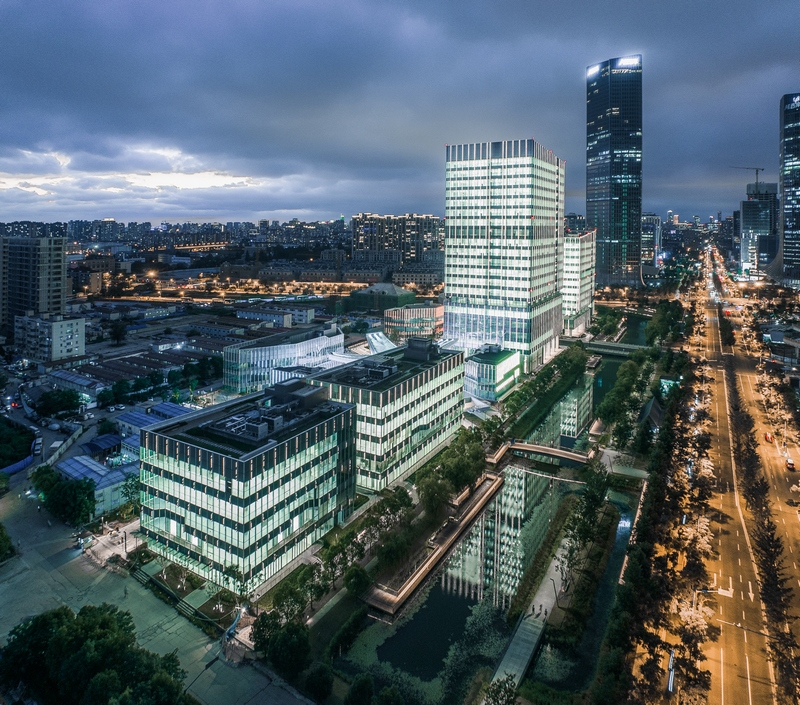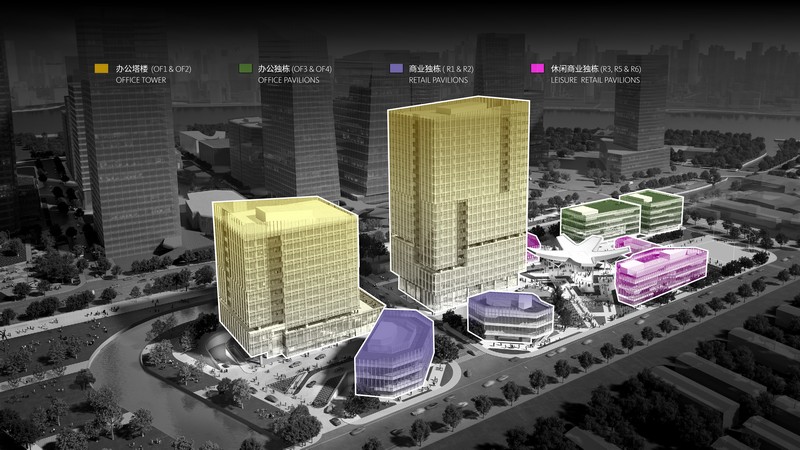As part of the second phase of Henderson’s Lumina collection in Shanghai, Lumina 2 offers prime office space with ample access to outdoor space. It is an innovative lifestyle hub at Shanghai’s West Bund, aimed to create a lifestyle community that combines work, life, and leisure, with Star Canopy as its centerpiece.
Lumina Shanghai is Henderson Land Group’s first prestigious commercial property in China under the ‘Lumina Collection’. This development consists of two phases, a 280m landmark tower with prime offices and retail podium, and a low-rise cluster of buildings with office buildings, retail pavilions, and public facilities. Lumina Collection is a mixed-use development that aims to redefine work/life balance through a synergy of experiences that lead to valuable connections and unlimited opportunities.
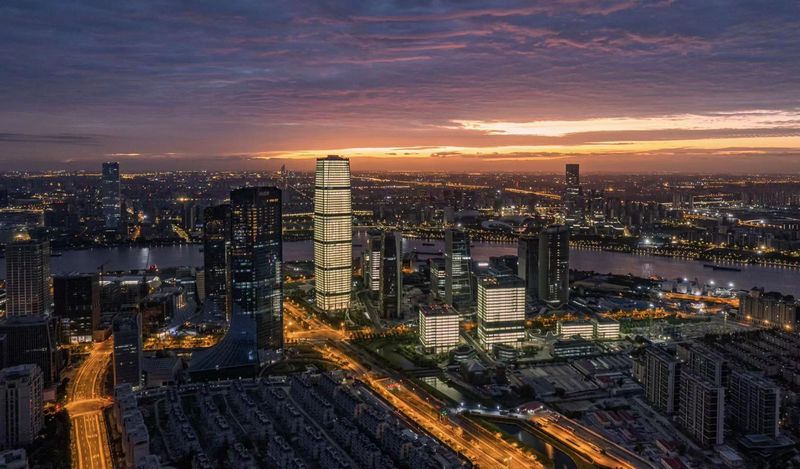
Located along the Huangpu River, the Xuhui Riverside District is one of Shanghai’s core areas under development. This area, along with the Shanghai World Expo Exhibition and Convention Center site, and Qiantan Avenue will undergo major enhancement.
An Experience-based Design Linking Community As the second phase of Henderson’s Lumina Shanghai Collection, Lumina 2 is situated west of Shanghai West Bund Media Port, and aims to become a lifestyle hub for retail, office, and entertainment. The complex features four office buildings, five retail pavilions and a center square, offering tenants and visitors a diversified experience. Based on the site location, which is surrounded by dense residential areas, a bustling media and art cluster, Gensler’s team proposed creating a “linking community” for people from the nearby neighborhood and the city to enjoy creative lifestyles here.
For office building owners and operators, the gold standard has shifted. Companies now want to occupy buildings that are part of vibrant communities. Mixed-use developments add energy and variety that enrich lives and connect people.
In designing Lumina 2, designers consider the need to create more common spaces for socialization, create connections to high-performance outdoor areas, integrate the ground floor into the community and become anchors of the 20-minute city.
The biophilic design approach prioritizes health and sustainability
According to Gensler’s decade-long workplace survey, biophilic design and accessibility to outdoor space are essential for office building design. Gensler’s team designed balconies and terraces within voids carved out of the building volumes to promote communication and well-being. This allows more natural light and fresh air into the building, enhancing its vibe. The interwoven voids on the facades of the buildings also add a rich texture. The two high-rise office towers feature setbacks that provide public spaces at lower levels. Ground-level foldable doors make it easier for people to enjoy the outdoors when the weather permits.
One-click switching between work and life on the ‘Star Stage’ A star-shaped canopy overhangs a 1,075 square meter outdoor plaza to bring all these different functions together. Drawing inspiration from the circulation plan, the design concept of the star canopy echoes the project’s name as well. In accordance with the five points of the star, the buildings and pavilions are aligned on diagonal lines, providing permeable access from all directions. It’s more than a tourist attraction; it’s the heart of the entire complex.
The aluminum roof is equipped with programmable spotlights, speakers, and sprinklers to support a variety of activities, from stage performances, art exhibitions to seasonal markets.
A Unique Urban Image Created by Combining Functionality with Aesthetics Gensler proposes a design approach that combines both function and aesthetics: low-rise retail pavilions feature irregular polygonal shapes, while office towers are rectangular. Vertical louvers on the façades create an aesthetic harmony between these two types of buildings. In order to create a holistic and distinct urban image, retail pavilions feature three types of perforated panels: orchid, cherry, and bamboo.
An innovative lifestyle hub that redefines work-life balance With the transition from the landmark tower to the low-rise office and lifestyle community, Lumina 2 provides an energetic, open, and dynamic environment for the ‘Lumina Collection’. Serving as a key urban interface, it links the waterfront central activity zone to the neighboring residential areas. Together with Lumina Shanghai’s Phase 1 development, it creates a unique platform that encourages creativity and collaboration, as well as community involvement.
Centrally located in the bustling Xuhui Riverside District, Lumina Shanghai is the first in the Lumina Collection of Henderson Land Group’s prestigious commercial properties. This project consists of 2 phases and total expecting area covers approx.. 400,000m2. The expecting height of phase one Tower at 280m will become a landmark that will stand the test of time.














