Scheduled to open in 2013, Hong Kong Academy’s new Sai Kung campus is on course to break the mould regarding our long held perceptions of a modern secondary school campus.
Clean, green, sustainable and community-focused, the new Hong Kong Academy (HKA) campus takes 21st century education to a new level in Hong Kong, embracing state-of-the-art features that will guarantee not only a pleasant learning environment for students, but will also stand as a leading example for additional new schools in Hong Kong.
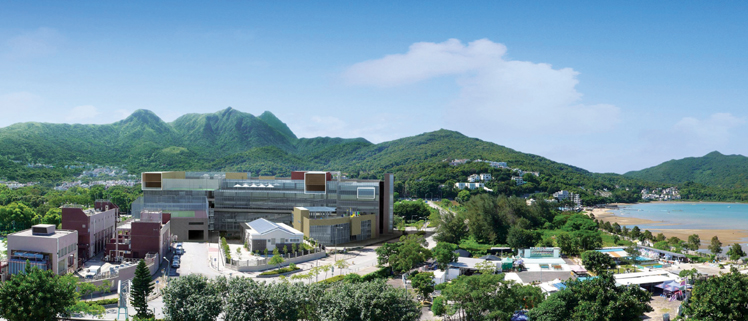 And best of all, stakeholders in the HKA community have had the opportunity to have input into the design and green features to be incorporated into their new school campus.
And best of all, stakeholders in the HKA community have had the opportunity to have input into the design and green features to be incorporated into their new school campus.
“The school has integrated student-initiated programmes from our existing campus into the new site, such as our recycling programme,” states Hong Kong Academy Head of School Stephen Dare.
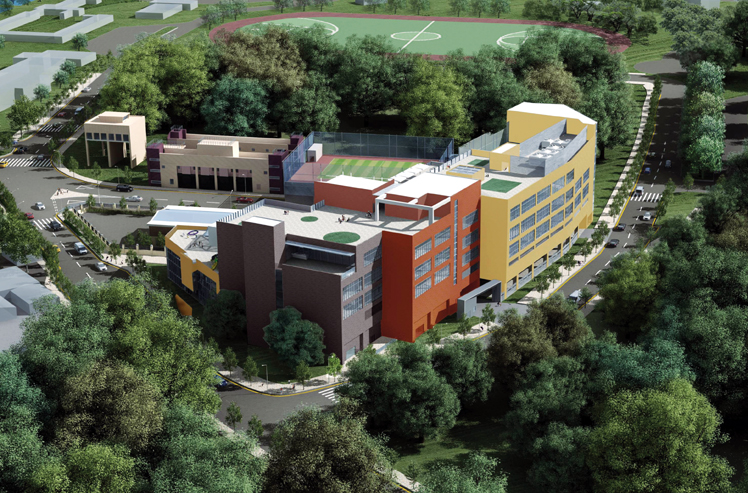 “Coursework data that students began collecting several years ago measuring energy consumption, water usage, and carbon footprint will continue in order for students to carry on using the building as a learning tool in and of itself. Web-based monitoring of resources and areas that are yet to be developed on the campus will allow for additional student input once the campus is operational.”
“Coursework data that students began collecting several years ago measuring energy consumption, water usage, and carbon footprint will continue in order for students to carry on using the building as a learning tool in and of itself. Web-based monitoring of resources and areas that are yet to be developed on the campus will allow for additional student input once the campus is operational.”
Constructed by Leighton Contractors (Asia), part of the Leighton Asia India and Offshore Group the new HKA Sai Kung campus was designed by architects LDAsia (Llewelyn-Davies Hong Kong Ltd.). Key consultants in relation to sustainable design concepts included Atkins (building services), Hyder Consulting (BEAM Consultants), Evans and Peck (project consultant), Dialogue Ltd. (interiors), and Green Roof Asia (landscape consultant).
Founded in 2000, HKA’s current Hong Kong island campus caters to 500 students. However, as the school continues to grow and reach its full capacity, the new 5-storey, 23,500m2 gross floor area school campus, with additional 5,800m2 of podium space, will accommodate up to 650 pupils.
Green features
 The new HKA Sai Kung campus incorporates a number of key green features that will see it stand as a leading example of sustainable school design.
The new HKA Sai Kung campus incorporates a number of key green features that will see it stand as a leading example of sustainable school design.
Air Conditioning System (Displacement Ventilation) – a room air distribution strategy is used whereby air-conditioned outdoor air is supplied at floor level and extracted above the occupied zone. Unlike mixing ventilation, this system allows for increased indoor air quality, which is achieved by exhausting contaminated air out of the room. In addition, rooms are equipped with carbon dioxide (CO2) sensors. When CO2 exceeds the prescribed level, additional air is injected to stabilize the levels. The air conditioning also provides more energy efficiency through the use of automatic variable speed drives, which means that fan speed is automatically adjusted dependent on the requirements to cool the space. Key plant selection including water cooled chillers for air conditioning system – water cooled chillers have been selected in preference to air cooled chillers as they have higher efficiency and performance.
Curtain wall and glazing design is north-south orientated and is constructed using Low-E glazing that reduces the quantity of cooling or heating required by the building. In addition to the curtain wall that allows for maximised natural light, classrooms are equipped with occupant and photo sensors.
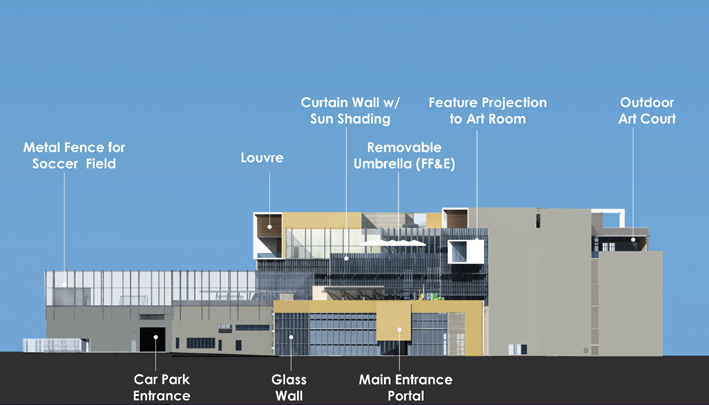 The Rainwater Harvesting System is a solar powered system which integrates with the mains supply to power pumps that send water collected from three catchment areas around the campus. The water saved will be used to irrigate campus landscaping.
The Rainwater Harvesting System is a solar powered system which integrates with the mains supply to power pumps that send water collected from three catchment areas around the campus. The water saved will be used to irrigate campus landscaping.
The Integrated Building Management System (BMS) will provide plant operation, building system monitoring and fault indication. Energy and Consumption meters will be used as a teaching/learning aid for water, sprinkler and fire pumps, water levels at tanks, and lifts.
Sustainable products are critical to the design of the school. Material selection includes permeable water block for ground floor paving, linoleum flooring for classrooms, and sustainable timber products (doors, joinery, acoustic panels) with all timber FSC (Forest Stewardship Council) Certified.
Community Focus
HKA Sai Kung also includes a number of special features that will provide an ideal opportunity for pupils to explore and experience different facets of the arts, sports, gardening, and life skills, to name but a few.
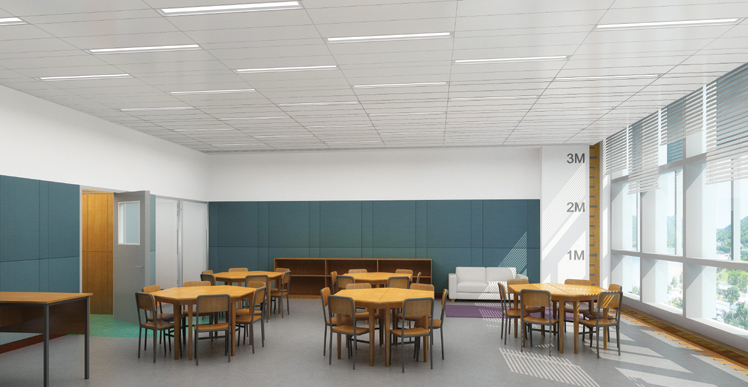 The ground floor of the school building has been designed to encourage community involvement; one of HKA’s founding principles. A 750-seat gymnasium, fitness room, male and female locker rooms, a 350-seat professional-grade theatre, 80-seat studio theatre, along with reception areas, additional performing arts practice spaces, and a central courtyard will allow HKA to fully realise its plan for being a “community school.”
The ground floor of the school building has been designed to encourage community involvement; one of HKA’s founding principles. A 750-seat gymnasium, fitness room, male and female locker rooms, a 350-seat professional-grade theatre, 80-seat studio theatre, along with reception areas, additional performing arts practice spaces, and a central courtyard will allow HKA to fully realise its plan for being a “community school.”
A visual arts and technology suite on the third floor includes an outside courtyard, perfect for exhibitions, receptions and sea views. HKA’s Learner Support Centre will also include Occupational Therapy and Speech Therapy facilities with observation capabilities, and a Life Skills Centre, including a full kitchen and laundry facilities.
Outside play spaces include a mini football pitch and an Early Childhood playground. Landscape roof areas will allow for student gardens and experimentation. A portion of the external corridor on the first floor has also been transformed into a running track.
HK-BEAM Certification
“The HKA project is currently being reviewed under the BEAM PLUS Version 1.1,” states Leighton Contractors (Asia) Site Agent Nicole Bolle.
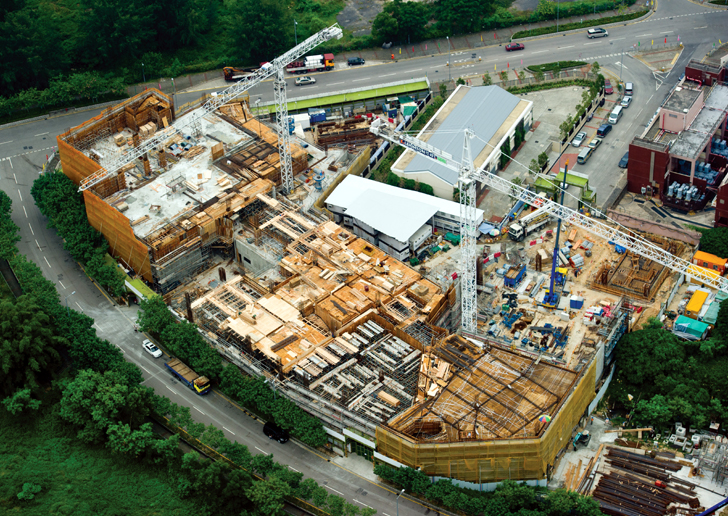 “BEAM PLUS Version 1.1 certification is based upon the environmental performance of the building across its lifecycle, including construction. To ensure that sustainability in construction is achieved, Leighton Contractors (Asia) has environmental engineers, also certified as BEAM professionals, to assist the construction team. These engineers are responsible for monitoring emission levels on site, ensuring sustainable resources are used for temporary works, and that waste is recycled.”
“BEAM PLUS Version 1.1 certification is based upon the environmental performance of the building across its lifecycle, including construction. To ensure that sustainability in construction is achieved, Leighton Contractors (Asia) has environmental engineers, also certified as BEAM professionals, to assist the construction team. These engineers are responsible for monitoring emission levels on site, ensuring sustainable resources are used for temporary works, and that waste is recycled.”
“In addition, they work with subcontractors to develop testing and commissioning methods to ensure indoor air quality and energy efficiency levels are achieved when the building is handed over to the client.”
“Secondly, through Early Contractor Involvement by our in-house mechanical and electrical engineering department, we have provided professional advice to the school regarding constructability, maintenance and operation of sustainable design options. This includes, but is not limited to, energy output models for solar and wind power, alternative lighting schemes, and a selection of key-plant.”
“Thirdly, we are working closely with suppliers from the Mainland for tiling, curtain wall, fittings and fixtures with the intention of reducing the overall carbon footprint of the project.”
A much-needed and welcomed addition to Sai Kung, the new Hong Kong Academy campus will stand as a leading example of what all future new schools should be like, embracing education, while also equipping tomorrow’s leaders with the skills needed to live harmoniously in a green and sustainable world.













