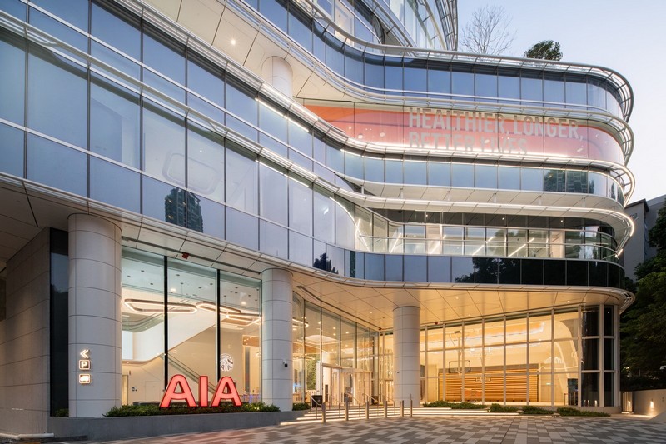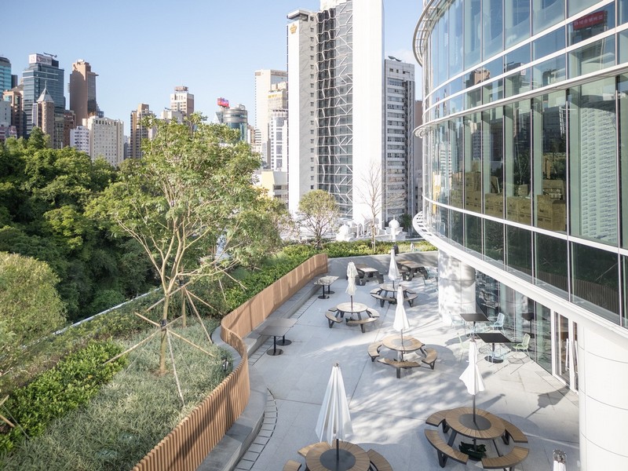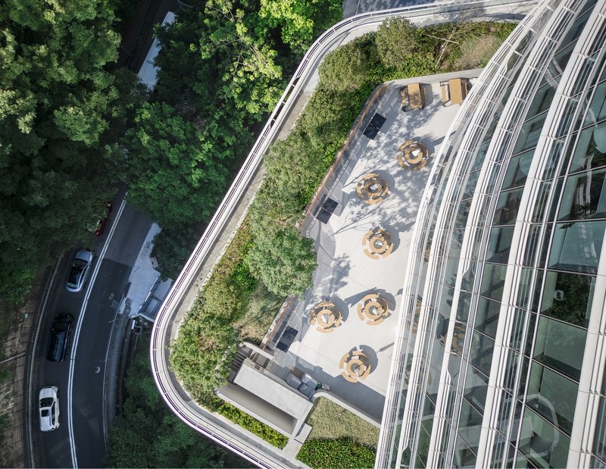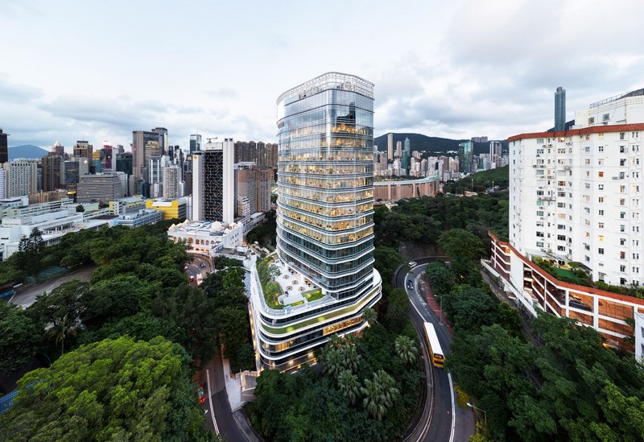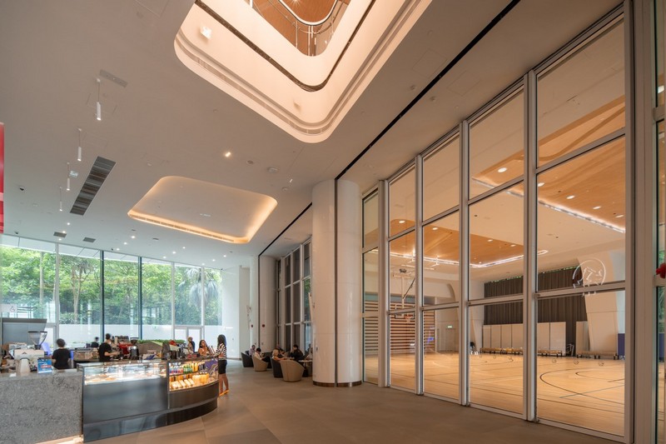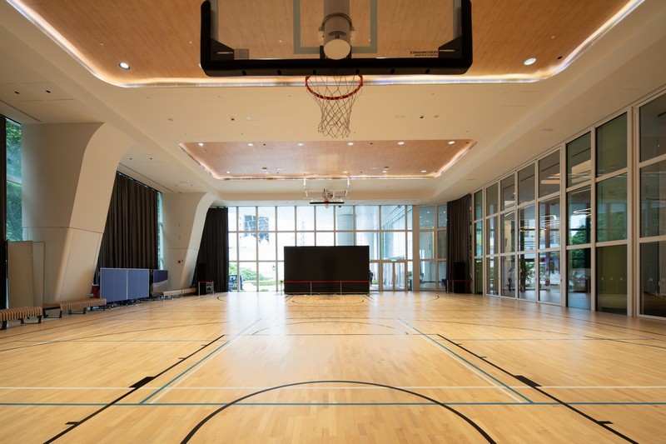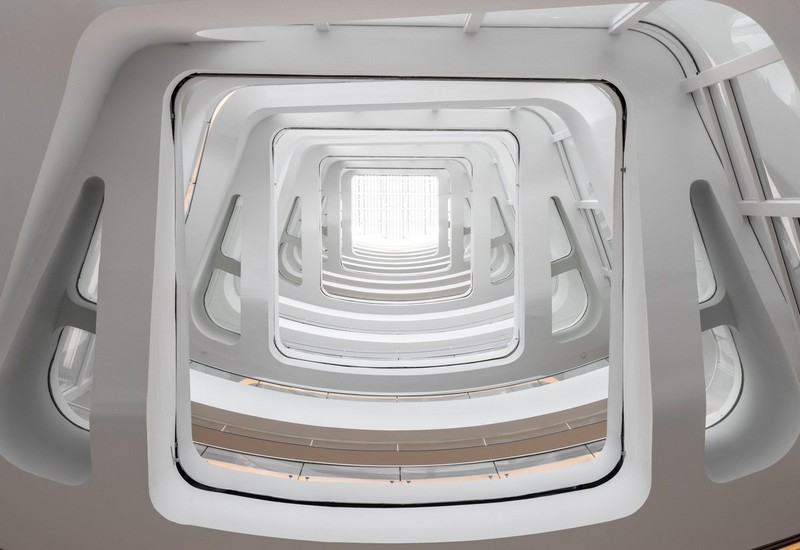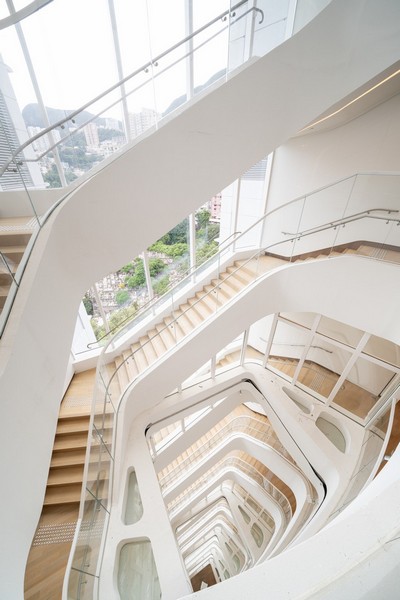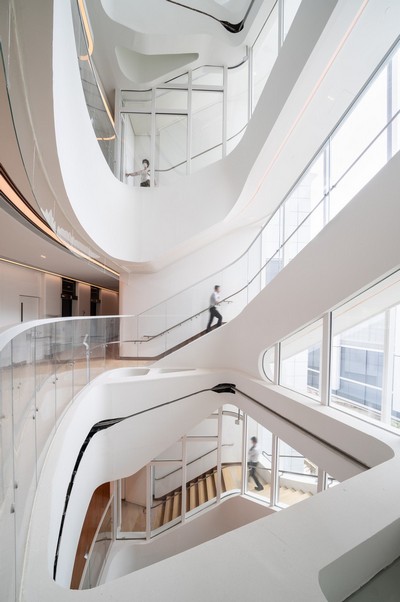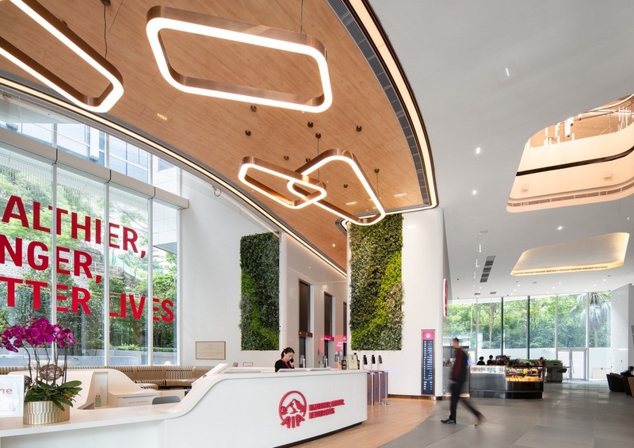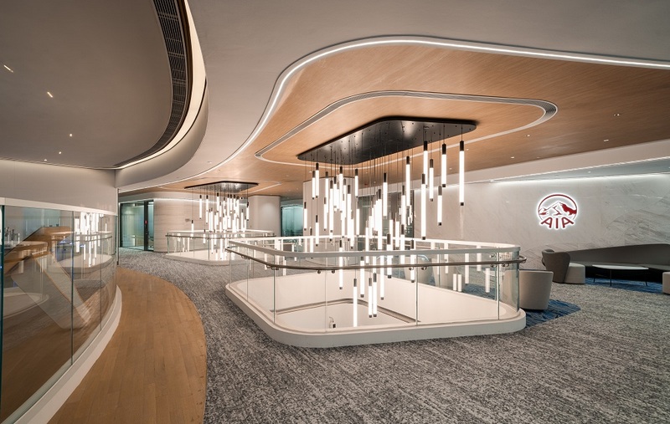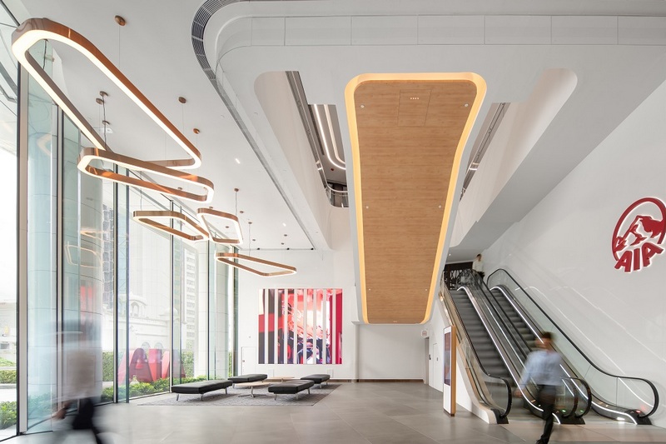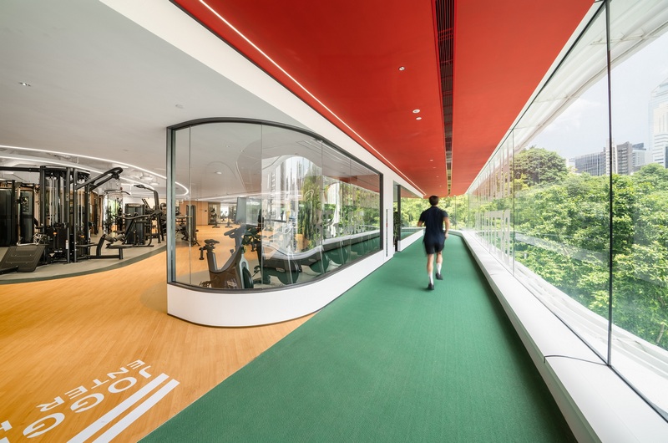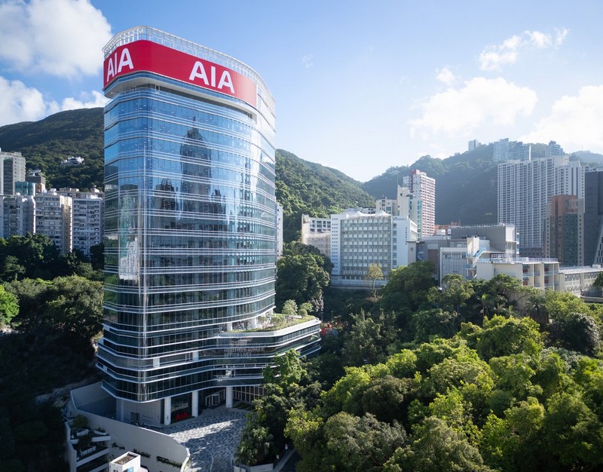
Once Hong Kong’s first commercial skyscraper outside Central, AIA Group’s Headquarters has reopened as the city’s first urban campus.
(按此瀏覽中文版)
Perched on the hillside of Wan Chai, No. 1 Stubbs Road has seen the city change around it for more than half a century. First completed in 1969, the original AIA Building marked the beginning of the district’s transformation from a sleepy residential district into a bustling commercial hub. A few months ago, AIA Group unveiled its redeveloped headquarters designed by global firm Arquitectonica, winner of the 2019 American Prize for Architecture.
Reopened in May 2024, the 22-floor structure is a study in modern design, with its sleek glass exterior and innovative features. Home to 1,800 employees at full capacity, it embodies a new era of corporate architecture in Hong Kong. From the approximately 200-metre indoor running track that loops around the building to the continuous 80-metre atrium staircase, this is a space where form meets function in the most forward-thinking way.
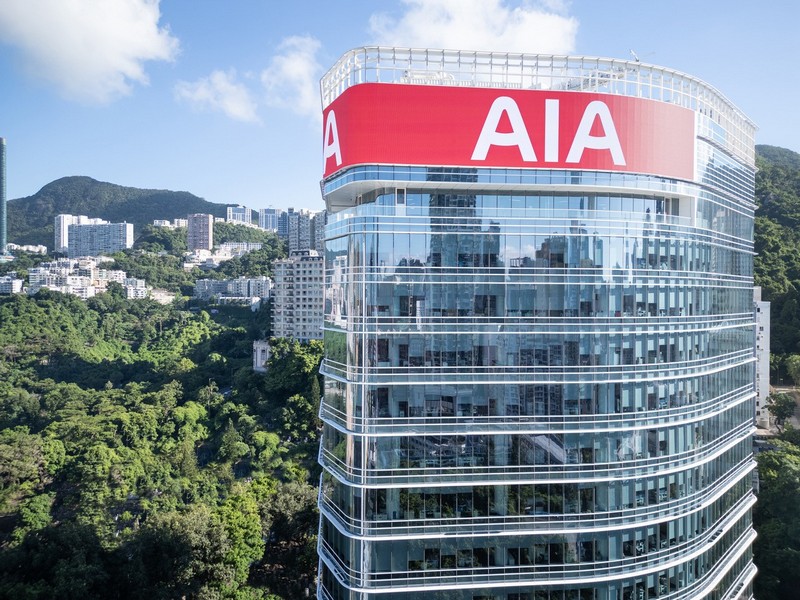
Hong Kong’s first Urban Campus
The redevelopment of Hong Kong’s first urban campus was a project that spanned five years, culminating in its official reopening in May 2024. This ambitious project marked an innovate progression from the traditional corporate office, focusing on the needs of the contemporary workforce.
Michael Griffiths, Director at Arquitectonica in Hong Kong, highlighted how their design principles aligned with the client’s vision for a space that prioritised employee well-being, connectivity, and adaptability. “Our proposal stood out because we truly listened to what the client wanted – a space that would engage their team and foster collaboration,” Griffiths says.
The building is a modern marvel with its parabolic floor plate design and striking glass exterior. Inside, the gross floor area hosts amenities that are unusual for a typical office setting, such as a gym and a multi-purpose sports hall. Griffiths compares these features akin to the campuses of the largest tech giants, creating an environment that supports both work and wellness. One of the building’s most remarkable features is the 80-metre atrium staircase, designed to encourage movement and interaction across different levels, reducing reliance on lifts and fostering a more dynamic work atmosphere.
Griffiths explains that adaptability was a key consideration. “The client wanted a building that could evolve over the next 50 years. Whether that means expanding meeting spaces or repurposing the existing spaces, the building is designed to accommodate those changes,” he says.
Healthier, Longer, Better Lives
“We knew we had to make the building feel alive,” Griffiths says. “So, we split the core, let the light flood in, and designed spaces where people can move, connect, and even exercise.” That extends to every part of the building, the most striking expression being the red ribbon of a running track looping around the structure—an escape route for workers to break up their screentime.
The building’s ambition earned it the 2023 Asia Pacific Property Award for Best Office Development in Hong Kong. But the real victory is in how it redefines the workspace as a place to live better—whether you’re harvesting herbs from the organic food garden or attending a town hall event in the multipurpose space that doubles as a sports venue.
“Our design stands out because we truly listened to the client, creating a space that would engage their team and foster collaboration”
Michael Griffiths Director, Arquitectonica, Hong Kong
Sustainability in its DNA
The AIA Building is a living blueprint for the future, where sustainability isn’t an afterthought but embedded in the DNA of its design. Every detail—from the solar panels soaking up the city’s intense sun to the rainwater capture system that nourishes the landscape gardens—serves a purpose.
Griffiths, who has spent nearly two decades with Arquitectonica, explains the vision behind the project. “We wanted to create a space that breathes, that interacts with its surroundings in a meaningful way.” It’s why the building produces its own energy, thanks to a biodiesel generator and those solar panels. It’s why the gardens, fed by captured rainwater, doesn’t just exist for show—they supply fresh herbs directly to the canteen’s kitchen.
The architecture speaks the same language. The parabolic floor plates curve away from the hillside, opening up expansive views while strategically limiting solar heat gain. Inside, a vast atrium channels light deep into the core, a deliberate counterpoint to the shadowy interior spaces of traditional high-rises.
That said, the building certainly wasn’t without its challenges. Integrating the old foundation, which included existing piles and a large drainage system, required creative problem-solving. These obstacles, however, ultimately sharpened the project’s focus, resulting in a space that balances functionality with thoughtful design.
The AIA headquarters’ design was made with regard to its past. Adaptive reuse, for examples, preserves structural elements from the original building and repurposes them as public seating—a nod to the site’s history.
Furthermore, the integration of indoor and outdoor dining areas fosters a strong connection between the workspace and its natural surroundings, inviting employees to engage with both. Additionally, the plan carefully respects local height restrictions and incorporates natural greenery, allowing the building to blend harmoniously with its residential neighbourhood.
“It’s not just about creating a building; it’s about creating a space where people can thrive,” says Griffiths. “We’ve managed to respect the past while building for the future.”













