As one of he most highly anticipated sporting celebrations of the modern era and the 29th Olympiad – 2008 Beijing Olympics – fast approaches, four new venues constructed by Arup – National Stadium (Bird’s Nest Stadium), Beijing National Aquatics Centre (The Water Cube), CCTV Headquarters and Beijing Capital Airport – have already taken the world by storm, both for their stunning and unique architectural designs and for the environmentally-friendly elements incorporated within each structure.
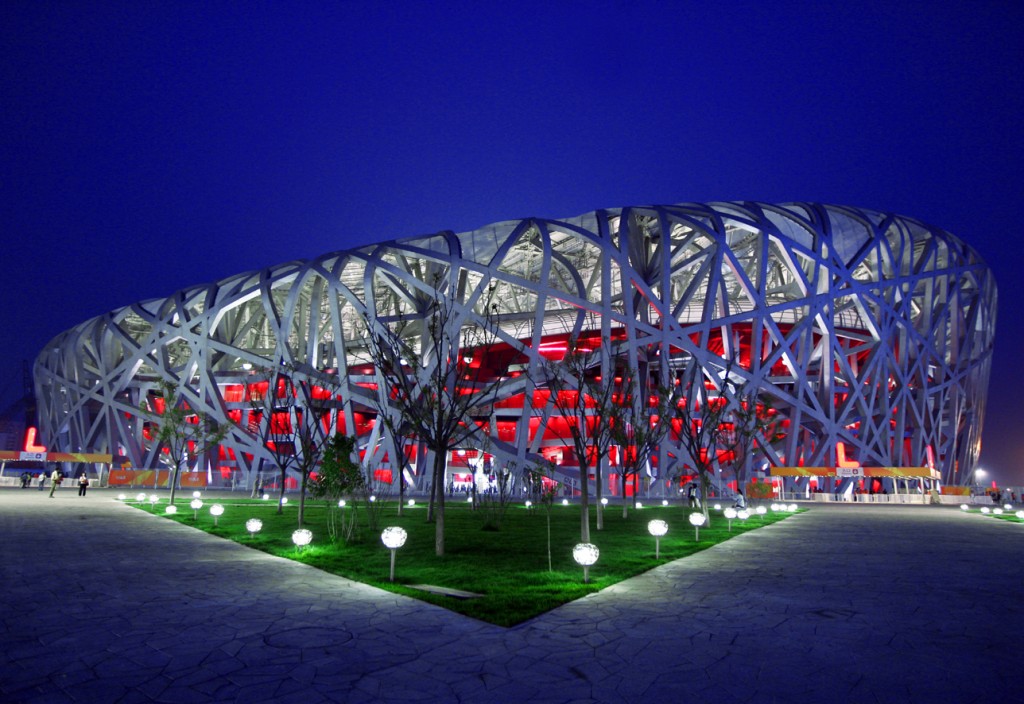 From the moment a plane touches down, the new, modern capital of China reveals itself, as arrivals experience the cutting edge design and technologies incorporated within the new Foster and Partners designed Terminal 3 (T3) at Capital Airport, sets global standards for a positive passenger experience, operational efficiency and sustainability, providing a modern gateway to China and a new design icon for the city of Beijing.
From the moment a plane touches down, the new, modern capital of China reveals itself, as arrivals experience the cutting edge design and technologies incorporated within the new Foster and Partners designed Terminal 3 (T3) at Capital Airport, sets global standards for a positive passenger experience, operational efficiency and sustainability, providing a modern gateway to China and a new design icon for the city of Beijing.
“For a building which is perhaps the world’s most advanced airport terminal and is both an architectural icon and a major technical achievement, it is remarkable that the design, construction, testing and commissioning could have been completed to budget and in a period of only a little more than four years,” stated Arup Director, Martin Manning. 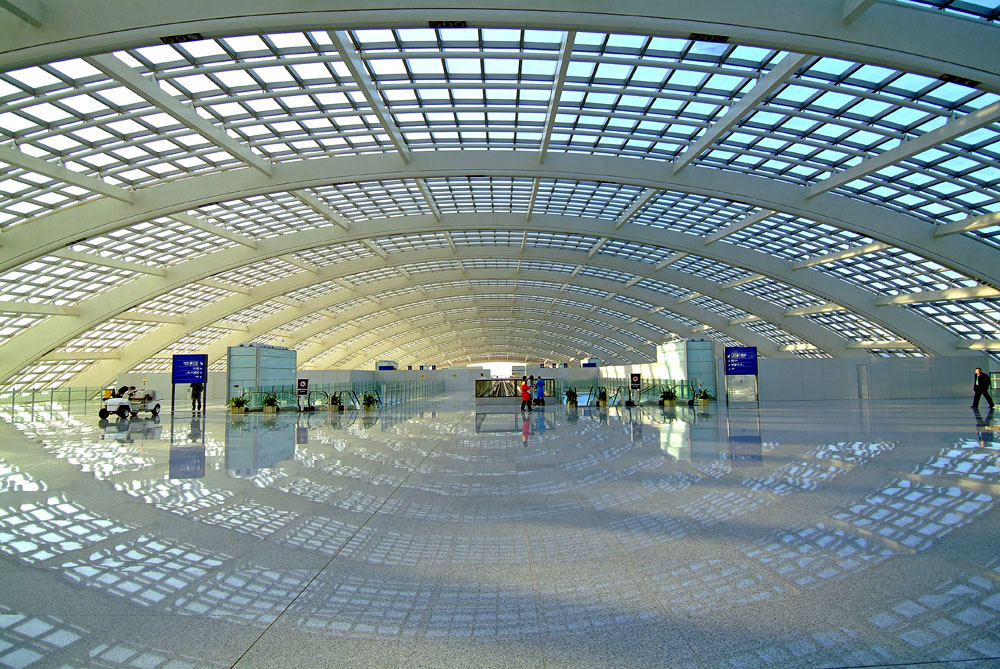
The modular structural form at Terminal 3 in Beijing has enabled a very fast construction programme. It has taken just over four years from the start of the design work to opening in early 2008.
Arup’s scope of work in relation to construction of T3 included structural, mechanical, electrical and public health engineering, building physics, IT and communications, airport systems, fire engineering, vertical transportation, façade, acoustics and day-lighting studies.
With a gross floor area of 930, 000 m2 and current annual airport capacity standing at 35 million passengers per year, predicted to grow to 90 million passengers by 2012, the striking new T3 building has been designed to be as welcoming as possible with few changes of level, short distances between areas and quick transfer times. The installed lighting scheme also means that passengers will be bathed in traditional Chinese shades of red and gold as they move through the lofty building.
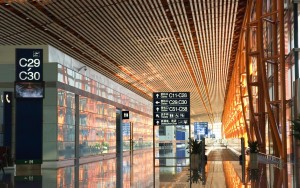 Predicted to be one of the world’s most sustainable airport terminals Buildings, T3’s soaring, aerodynamic roof incorporates southeast orientated skylights to make the most of natural heat and available light. Solar panels will be a heat source and dual-water systems will preserve water. The carbon footprint of the building has also been reduced byminimising energy consumption with integrated environmental control systems, incorporating shading into the design to reduce the need for cooling and combining natural daylight with intelligent use of artificial lighting. The modular structural form at Terminal 3 in Beijing has enabled a very fast construction programme. It has taken just over four years from the start of the design work to opening in early 2008.
Predicted to be one of the world’s most sustainable airport terminals Buildings, T3’s soaring, aerodynamic roof incorporates southeast orientated skylights to make the most of natural heat and available light. Solar panels will be a heat source and dual-water systems will preserve water. The carbon footprint of the building has also been reduced byminimising energy consumption with integrated environmental control systems, incorporating shading into the design to reduce the need for cooling and combining natural daylight with intelligent use of artificial lighting. The modular structural form at Terminal 3 in Beijing has enabled a very fast construction programme. It has taken just over four years from the start of the design work to opening in early 2008.
The Olympics showcase is the National Stadium, affectionately referred to as the Bird’s Nest, and was designed by a consortium comprising Arup, Herzog & De Meuron Architekten AG, China Architecture Design & Research Group. 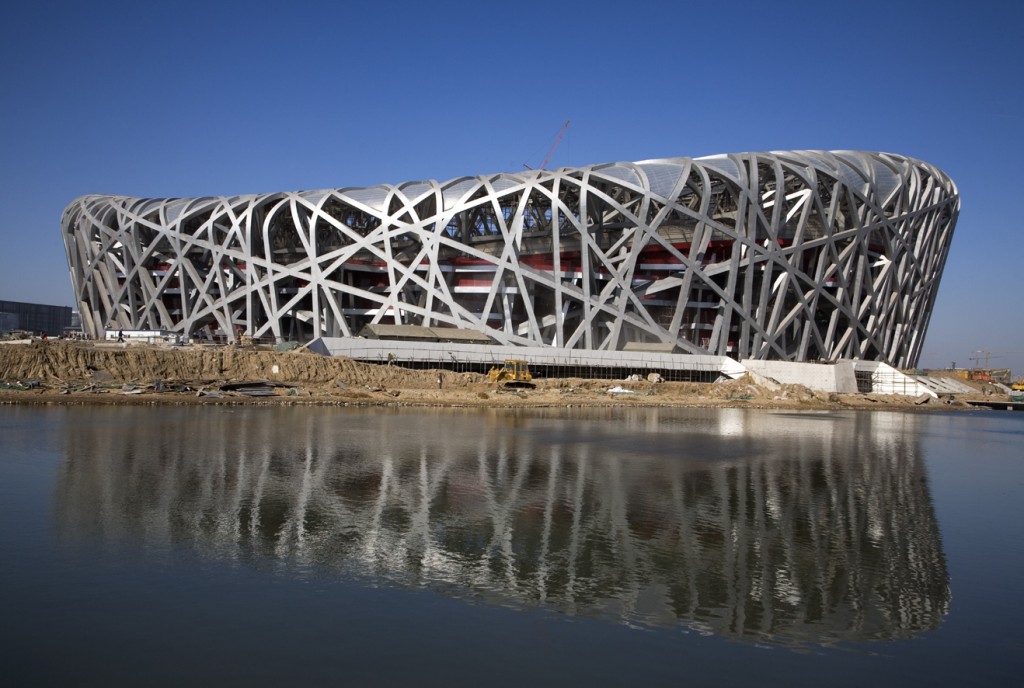
Arup’s scope of work at the 91, 000-seat stadium (including 11,000 temporary seats for the Games) included full multidisciplinary service, including sports architecture, structural, mechanical, electrical and public health engineering, acoustics, fire strategy, sports lighting and wind engineering.
The National Stadium will host the opening and closing ceremonies of the 29th Olympiad, as well as athletic track and field events. Located in the Olympic Green, the focal point for the Beijing Games, the building’s vast scale and dramatic design forms a new icon city, with the circular form of the structure representing Heaven, juxtaposed against the adjacent square form of the National Aquatics Centre, also design-engineered by Arup, a reflection of the Chinese symbol for Earth.
“Designing a great stadium is about getting the balance right,” stated ArupSport Director, J. Parrish. “It’s part art and part science. Of course, very spectator must have a great view, a comfortable seat, be able to get in and out of the stadium safely and easily, but they also deserve something more, so we concentrated on providing them with a great atmosphere and experience and to do that we have to put them as close to the action as possible. Using our skills and experience combined with advanced computer technology, I think this is something we have achieved with success in Beijing.” 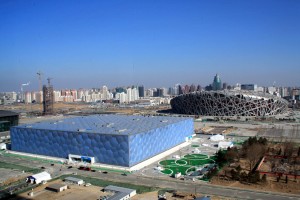
Despite being popularly described as a “bird’s nest”, the pattern for the building was initially inspired by traditional Chinese style “crazed” pottery and the randomness of the natural world. Although seemingly arbitrary, the pattern abides by complex rules from which Arup was able to define the geometry. Without this, the stadium would have been impossible to build.
To reduce costs, the stadium’s exterior needed to have a minimum surface area while also being able to contain the entire structure, so Arup designed the seating bowl first and then the outside façade to wrap around it. The bowl is designed to optimise spectator sight lines and minimise distance between seats and the field where the action takes place.
The Stadium is also located in one of the world’s most seismic-sensitive zones and therefore needs to withstand major earthquakes. Arup used advanced computer analysis to test the structure under earthquake of different intensity and direction. For many, the most inspired new structure gracing the Chinese capital is the structure resembling plastic bubble wrap, the National Aquatics Centre, also known as the Water Cube. 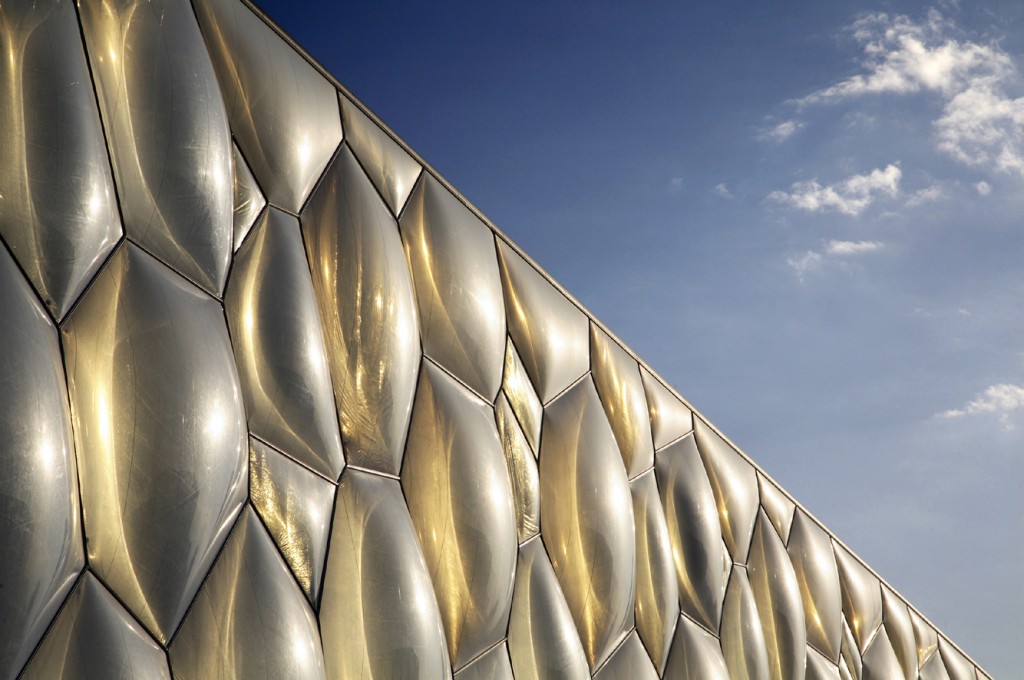
“The Water Cube combines the ambitions of many individuals into a seamless expression of water,” stated Arup Fellow, Tristram Carfrae. “It heats itself, lights itself, sounds fantastic, absorbs seismic energy, looks exquisite and complements the Birds Nest, while consuming less energy water and material than a conventional swimming centre.”
Arup’s scope of work in relation to the city’s new iconic structure involved full multidisciplinary service including structural, mechanical and electrical, building physics and fire engineering. Designed by PTW Architects & China State Construction International Shenzhen Design Consulting Co (CSCEC+DESIGN) and with a gross floor area of 70,000m2, the blue bubble walls enclose five swimming pools, including a wave machine, rides and a restaurant, along with seating and facilities for 17 000 spectators.
The Water Cube is located in the Olympic Green, the focal point for the Games and was voted as the clear winner by the people of China in a competition for their favourite design. The square shape of the Water Cube is a reflection of the Chinese symbol for Earth, while the adjacent circular form of the National Stadium, also design-engineered by Arup, represents Heaven. 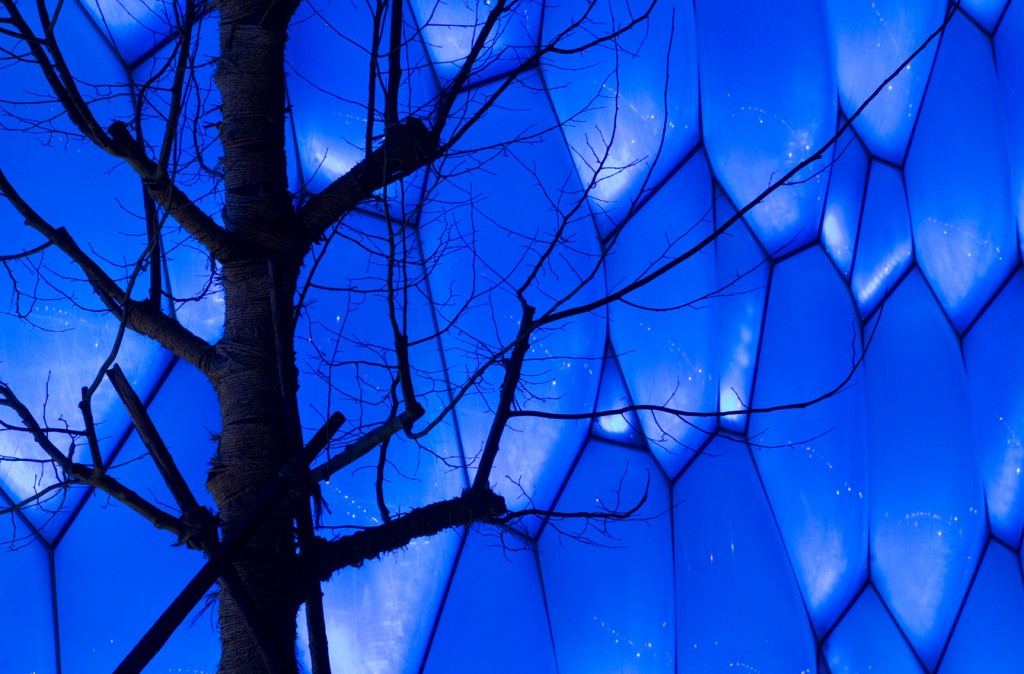
The form of the Aquatics Centre was inspired by the natural formation of soap bubbles. Arup’s engineers realised that a structure based on this unique geometry would be highly repetitive and buildable while appearing organic and random. The result is a very simple regular building form, with very complex geometry in the façade which is used for beautiful effect.
The highly sustainable structure is clad with translucent ETFE (ethyl tetra fluoro ethylene), a tough, recyclable material that weighs just one percent of an equivalent sized glass panel. The bubble cladding of the Aquatics Centre lets in more light than glass and thoroughly cleans itself with every rain shower. It is also a better insulator than glass, and is much more resistant to the weathering effects of sunlight.
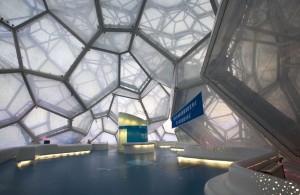 Although it appears fragile, the skin and structural form is very robust and is ideally suited to the seismic conditions found in Beijing. In fact, it is so strong that Arup’s computer models show that the structure can be placed on its end and still maintain its shape.
Although it appears fragile, the skin and structural form is very robust and is ideally suited to the seismic conditions found in Beijing. In fact, it is so strong that Arup’s computer models show that the structure can be placed on its end and still maintain its shape.
The Water Cube is specifically designed to act as a greenhouse. This allows high levels of natural daylight into the building and, as swimming pools require a lot of heating, harnesses the power of the sun to passively heat the building and pool water. Arup has estimated that this sustainable concept has the potential to reduce the energy consumption of the leisure pool hall by 30 per cent, equivalent to covering the entire roof in photovoltaic panels.
However, predicted by many to be the one non-Olympics structure that will draw most comment is the two new “leaning towers” of the new China Central Television (CCTV) Headquarters building also destined to be the focal point of Beijing’s new Central Business District. Designed by Ole Scheeren & Rem Koolhass, the CCTV building stands at a height of 234 metres has been described as a ‘three-dimensional cranked loop’.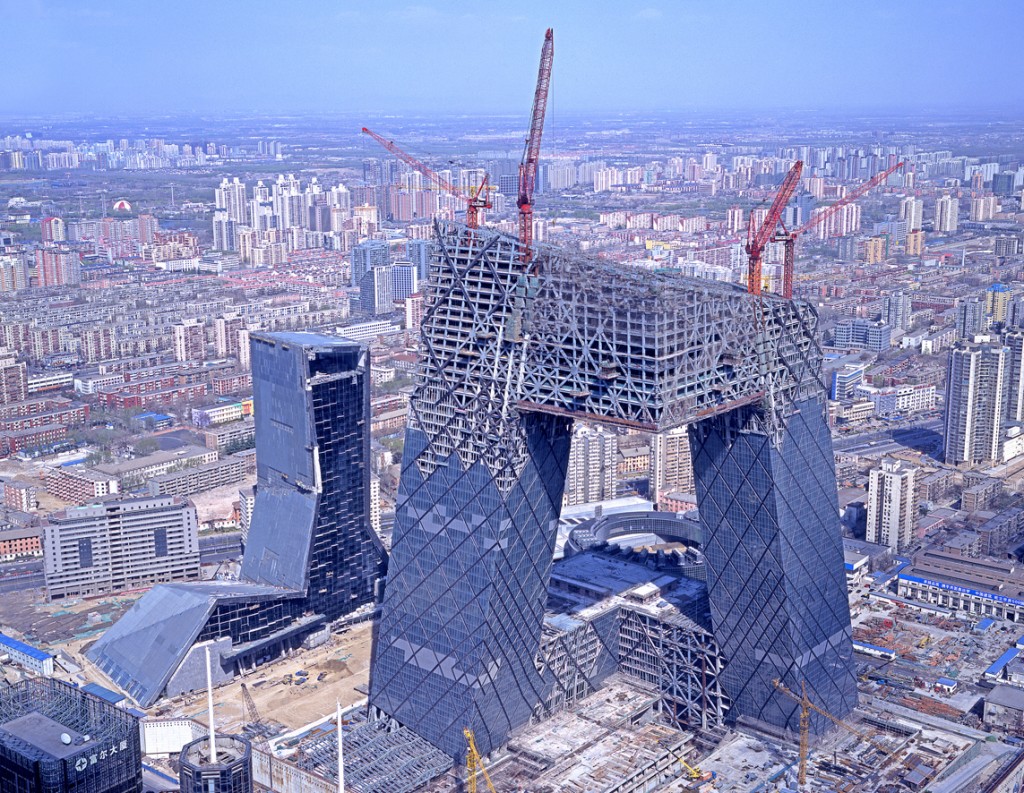
Arup’s scope of work included structural, mechanical, electrical and public health engineering, geotechnical, security and fire engineering, and the building is formed by two leaning towers, which are bent 90 degrees at the top and bottom to meet forming a continuous tube.
The highly unusual shape of the tower redefines the physical form of the skyscraper and posed some significant structural challenges during design, not least the need for the structure to withstand a high level of seismic activity.
“The biggest challenge for Arup was the unique structural form of the CCTV building, which posed some significant challenges during design, not least the need for the structure to withstand a high level of seismic activity,” stated Arup Director, Rory McGowan. “Additionally, before the towers were linked at the end of the construction phase, they were prone to movement due to the extremes of hot and cold weather in Beijing, so construction issues were a key part of the design process. It was of paramount importance that the design should take into consideration the way the building would behave in its partially-constructed form.” 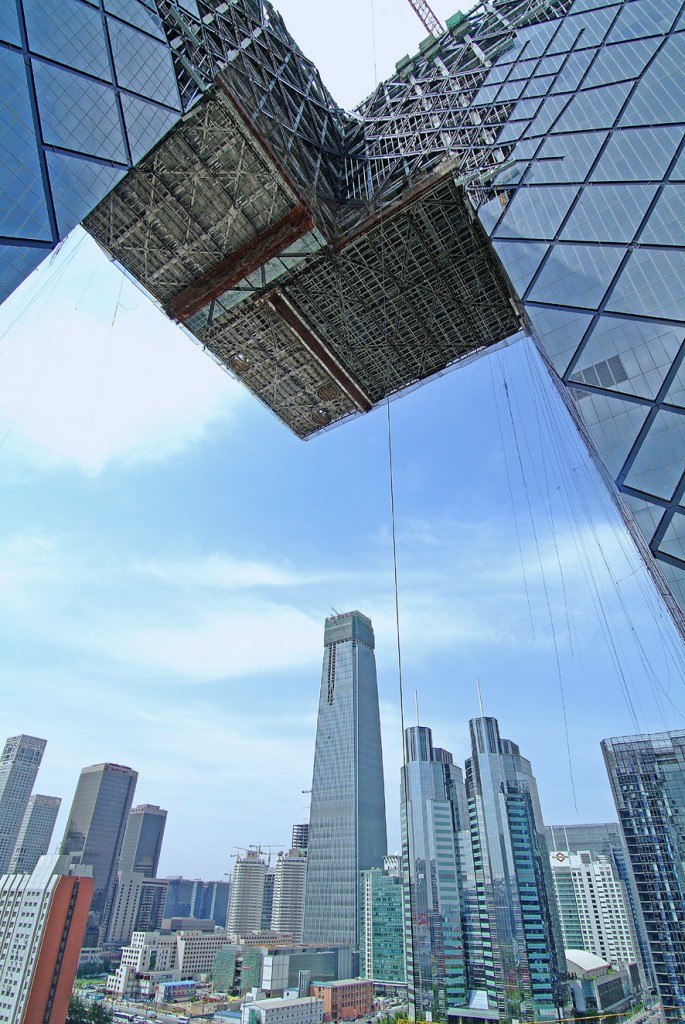
The building’s primary support is achieved through its skin of leaning columns, horizontal beams and triangulated bracings that form a network of diagonal grids (diagrids) surrounding the extremely strong braced tube structure.
This diagrid support is visible in the building’s façade, where the pattern reflects the distribution of gravitational forces throughout the building structure; the smaller the diagonal pattern, the stronger the load. The braced tube structure also gives the building the required robustness to withstand the likely seismic activity in the area and therefore provide an extra level of safety.
The completed CCTV headquarters building will combine administration functions with news, broadcasting, studios and programme production. It will enable the state run television broadcaster to reach a new level of global broadcasting, expanding from its current operation of running 13 channels to over 200 upon completion.
The 2008 Beijing Olympics will showcase China’s capital to the world, however, long after gold medals are packed away the city will continue as a showcase of modern and innovative architectural landmarks constructed and engineered by Arup.













