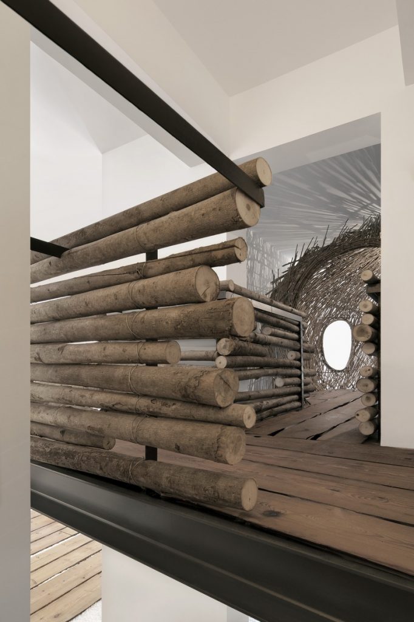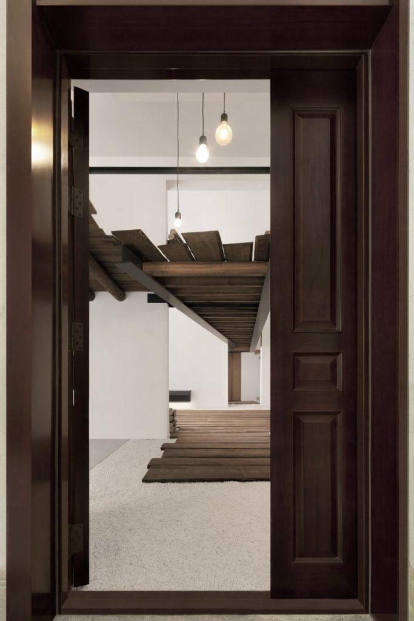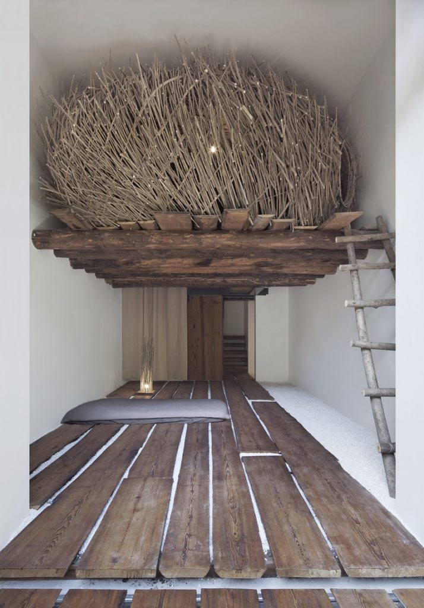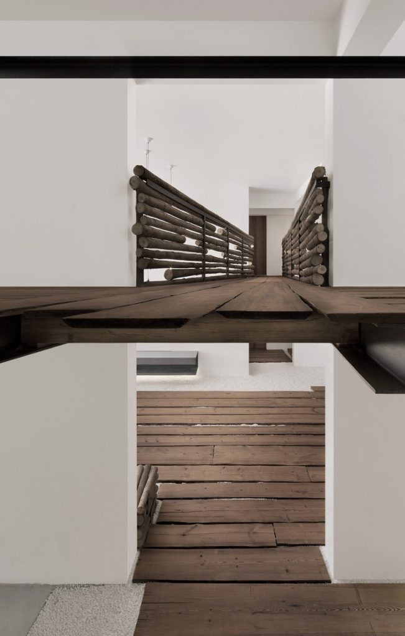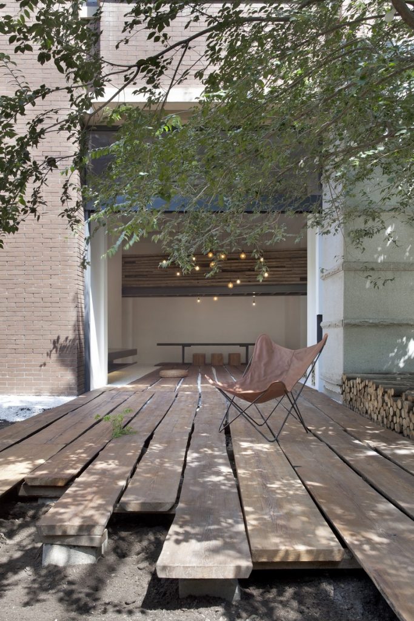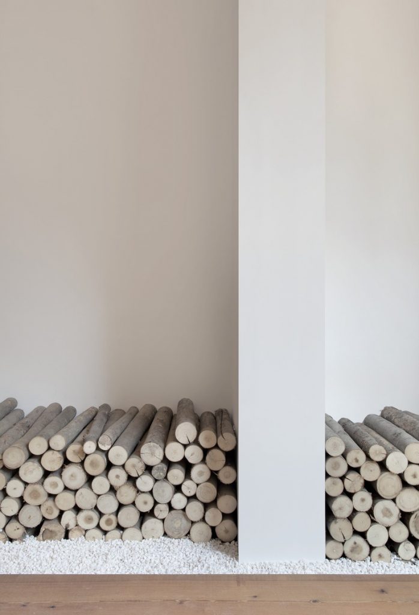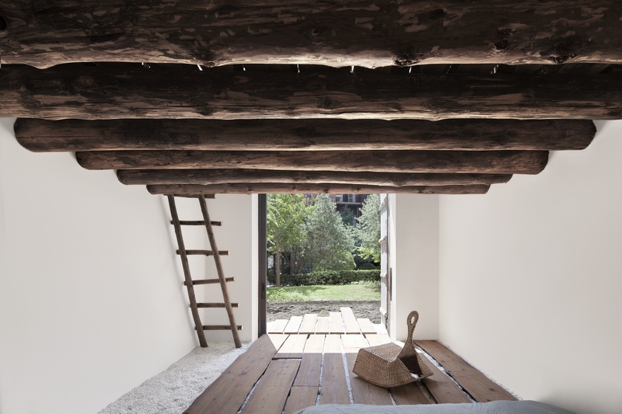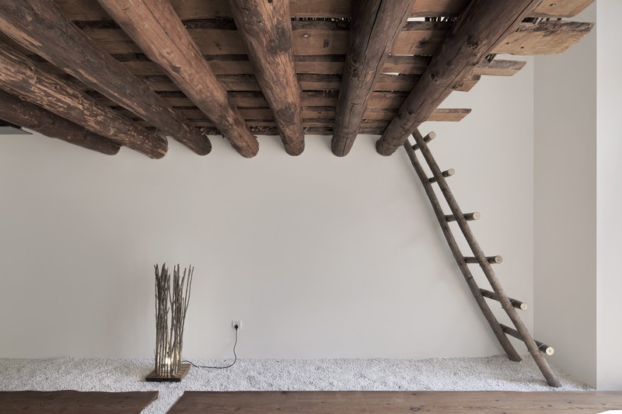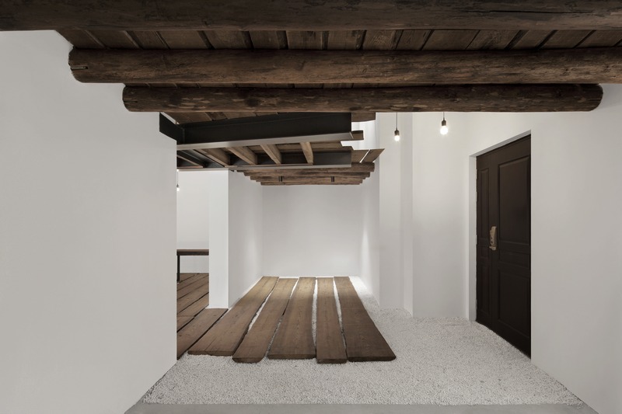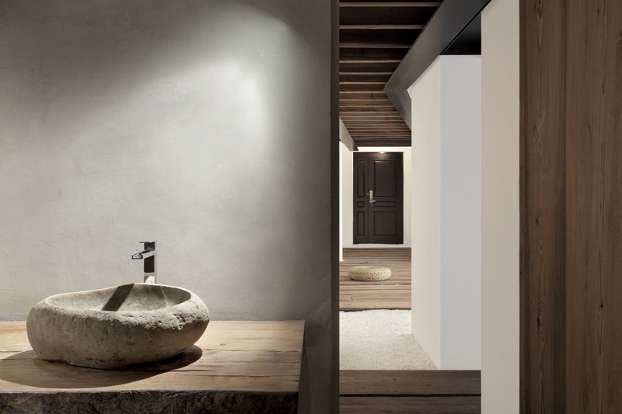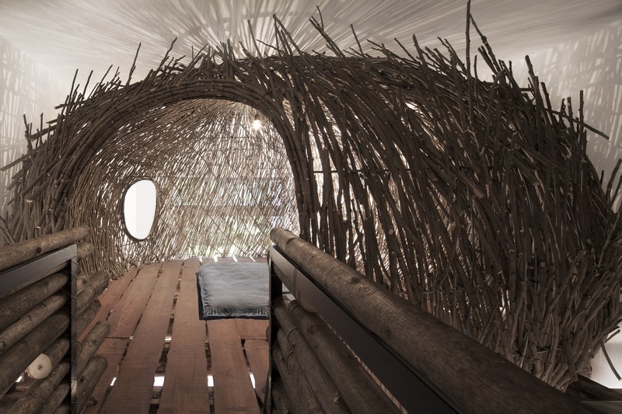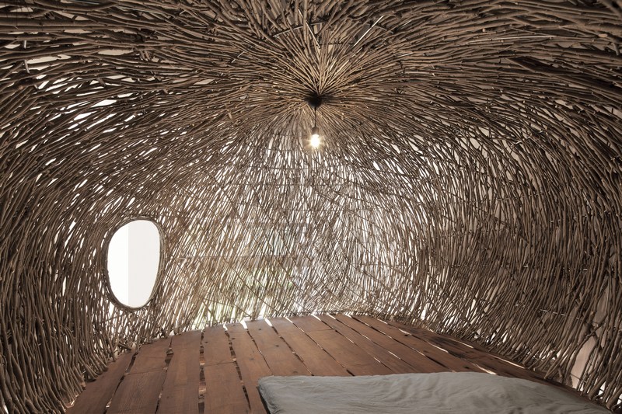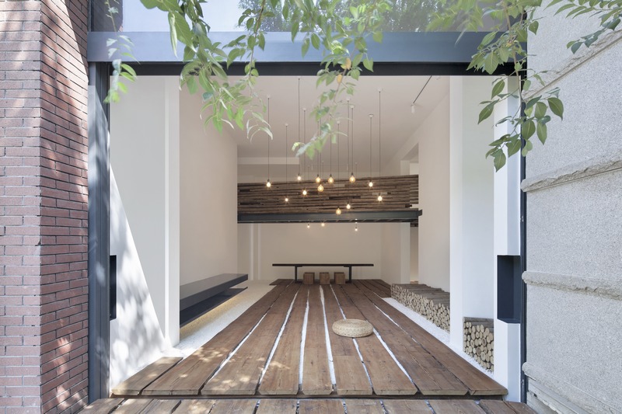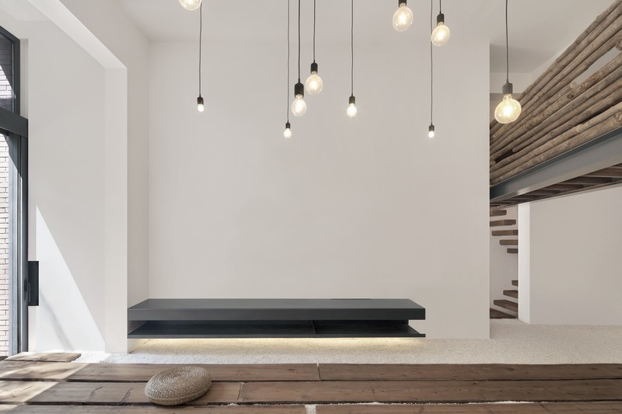
Project name and location: Urban Home of Nature, Beijing, China
Designed by: ORIGIN ARCHITECT This ground floor apartment belongs to a 7-storey residential building in Beijing’s Haidian district. All partition walls have been removed, leaving only the load-bearing structure. Large sliding doors break through the boundary wall that separates the living room and main bedroom from the courtyard. Consequently, the boundaries between physical architecture and nature are dispelled; the bedroom leads seamlessly into the indoor courtyard, whilst the outdoor courtyard becomes an extension of the living room.
Broad and thick planks in their natural contour are the main materials used for the flooring, each single plank unique in its form and pattern. Bulky tree trunks grow horizontally, with custom-made hidden steel joints joining to the concrete sidewall at both ends. This forms several pockets of floating space high in the air, connected by an overhang trestle bridge made of timber and I-beams that flies over the concrete wall. By connecting the tree house to an isolated branch-ladder separate from the common staircase, paths within the narrow space become the ideal playground for children and adults alike. The Urban Home of Nature offers the most appropriate home for those seeking a peaceful mind and a calming sense of spirituality.













