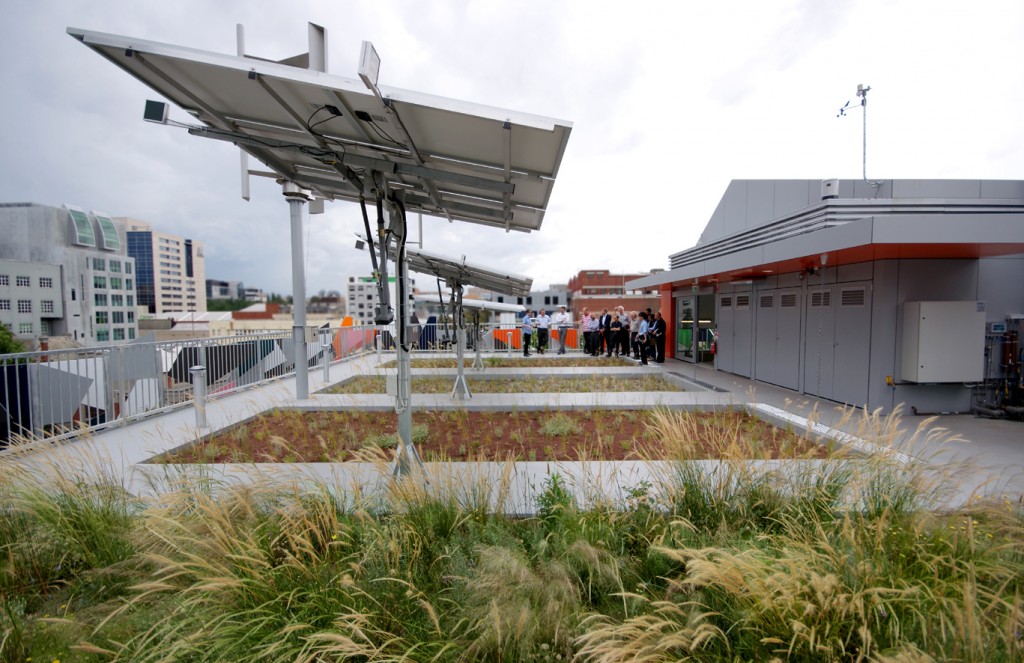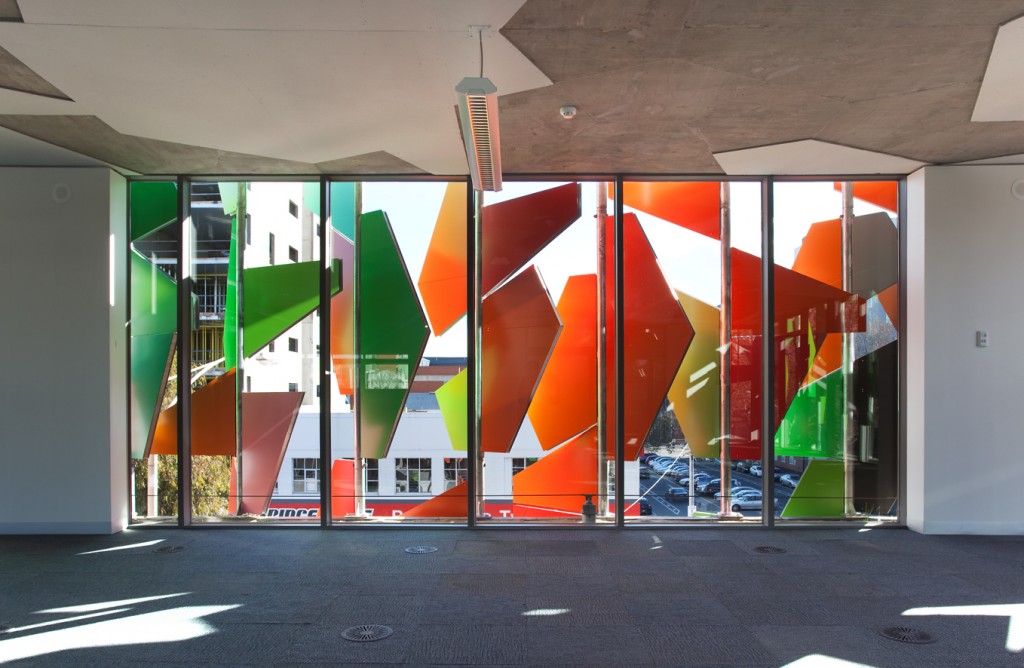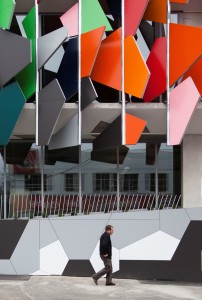Located on a former brewery site in Carlton, Melbourne, in late February 2012 the Pixel Building was awarded the highest LEED (Leadership in Energy and Environmental Design) rating in the world by the US Green Building Council.
![]() “There are over 44,000 buildings in 120 countries around the world that have used the LEED rating system and in scoring 105 points Pixel has now surpassed all of them,” said Chief Executive Officer, Grocon Group, Daniel Grollo.
“There are over 44,000 buildings in 120 countries around the world that have used the LEED rating system and in scoring 105 points Pixel has now surpassed all of them,” said Chief Executive Officer, Grocon Group, Daniel Grollo.
The Pixel Building is a four-level building with a striking façade built as the first stage of Grocon’s CUB Site redevelopment designed by architecture firm studio505 in conjunction with sustainability consultants Umow Lai. The former CUB Brewery site is also one of Melbourne’s most significant and ambitious developments.
![]() The Pixel Building currently ranks as the greenest commercial building in the world. LEED’s rating of a perfect score of 100 points, plus an additional five points awarded for innovation, delivered the highest score ever. It is intended to rate the building under the LEED and BREEAM tools to establish the highest point scores to date granted under these international rating tools in order to set a benchmark against which all future buildings will be assessed by these schemes.
The Pixel Building currently ranks as the greenest commercial building in the world. LEED’s rating of a perfect score of 100 points, plus an additional five points awarded for innovation, delivered the highest score ever. It is intended to rate the building under the LEED and BREEAM tools to establish the highest point scores to date granted under these international rating tools in order to set a benchmark against which all future buildings will be assessed by these schemes.
Pixel is also targeting the highest BREEAM rating in the world to date but some of this is still dependent on further work to be undertaken in the fit out. The building also achieved a 6-Star, perfect score from Australia’s Green Star system. Pixel is aiming to become Australia’s first carbon neutral office building by offsetting all of its operational and embodied carbon emissions.
“It’s a great result to have received such a high LEED rating and we look forward to the rating due soon from BREEAM, the UK rating system. To have a building with such acclaimed international sustainability ratings in the heart of Melbourne is truly a great achievement for Grocon,” said Grocon Group National Executive Design Manager, David Waldren.
studio505 was approached by Grocon to design the Development Office (Pixel), the last building to be conceived on the site, and yet the first to be built. The brief was to provide a 6 Star Greenstar Carbon Neutral home for the Development team and Sales Offices, a display suite area and a green roof top viewing area, for the duration of the development’s construction and sales phase.
 This also presented a timely opportunity to enhance Grocon’s Green star credentials and provide a cost effective and outstanding building that would also reflect the standards that Grocon will demand in the remaining projects on the site. Carbon neutral and water balanced, the building contains an impressive array of sustainable design technologies and innovations, including wind turbines on the roof and fixed and tracking solar panels. The Pixel Building also generates all its own power and water on site.
This also presented a timely opportunity to enhance Grocon’s Green star credentials and provide a cost effective and outstanding building that would also reflect the standards that Grocon will demand in the remaining projects on the site. Carbon neutral and water balanced, the building contains an impressive array of sustainable design technologies and innovations, including wind turbines on the roof and fixed and tracking solar panels. The Pixel Building also generates all its own power and water on site.
studio505 directors Dylan Brady and Dirk Zimmermann said Pixel was the culmination of a wealth of ideas, vision and innovation in design, architecture and sustainability.
“The capacity to collaborate with like-minded individuals thinking ‘outside the square’ has been key in the successful delivery of Pixel and in ensuring its achievement of 105 LEED points,” they said.
![]() “studio505’s involvement at Pixel included the research and development of the ‘Living Edge’ reed beds, creating shading and treating grey water collected from the building, as well as providing personal greenery to every office floor. The colourful panelised façade is complex and based not only on aesthetics, but also science, to allow maximum daylight, shade, views and glare control, whilst creating the building’s identity.”
“studio505’s involvement at Pixel included the research and development of the ‘Living Edge’ reed beds, creating shading and treating grey water collected from the building, as well as providing personal greenery to every office floor. The colourful panelised façade is complex and based not only on aesthetics, but also science, to allow maximum daylight, shade, views and glare control, whilst creating the building’s identity.”
The facade is a system of perimeter planters, fixed shading louvers, double glazed window walls and solar panel shading. studio505 developed a complex, yet simple, patterning system to engender the project with a human scale ‘flow’ of textures allowing the reading of the various elevations, with their differing functional and ESD requirements and materials, to promote coherency through fluidity.
The Pixel Building is also carbon neutral, meaning that the renewable energy sources on the site are generating all of the energy that Pixel requires plus surplus energy to be fed back into the grid to offset the energy that was used and carbon generated in the manufacture of the materials and equipment used during construction.
The Pixel facade also includes smart window technology that automatically opens the windows of the facade on cool nights to enable the night air to flow into the building and cool the structure. Additionally, all of the air being distributed and used in the Pixel building is 100% fresh air implementing sophisticated energy capture systems resulting in heat or cooling components being removed before the air is exhausted back into the environment, thus reducing overall energy use.
 Pixel also implements an extensive photovoltaic array on the roof of the building mounted on a tracking device which will orient the panels towards the sun at all times of the year, thus maximising panel performance. The building also features new wind turbines installed for the first time at Pixel which outperform all other 1kW turbines currently in production worldwide.
Pixel also implements an extensive photovoltaic array on the roof of the building mounted on a tracking device which will orient the panels towards the sun at all times of the year, thus maximising panel performance. The building also features new wind turbines installed for the first time at Pixel which outperform all other 1kW turbines currently in production worldwide.
Grocon also developed a new structural concrete design with the ability to halve the embodied carbon within the concrete mix, while achieving the same strength as traditional concrete. Pixelcrete also includes a high proportion of both reclaimed and recycled aggregates and dramatically reduces the content of Portland cement. With worldwide production of Portland cement accounting for nearly 6% of the world’s greenhouse gas emissions every year, this product has a very significant potential worldwide impact.
The Pixel Building has also been designed to provide 100% daylight penetration into the office space, whilst allowing screen based technologies to be deployed without the need for blinds on windows. Extensive 3D CAD modelling was undertaken to maximise the performance of the external sun-shade system to promote daylight penetration.
![]() Water falling on the Pixel building as rainwater is collected after it has been used to irrigate the living roof. The rainwater will be stored in tanks before being treated by reverse osmosis to potable water standard. This treated water is then be distributed to all fixtures and fitting within the building. The grey waste water is then filtered and directed to the living edge reed beds, where it is used to irrigate the reeds and plants. This process means that there will be no grey water waste leaving the Pixel Building site and dramatically reducing the flow of waste to the sewer.
Water falling on the Pixel building as rainwater is collected after it has been used to irrigate the living roof. The rainwater will be stored in tanks before being treated by reverse osmosis to potable water standard. This treated water is then be distributed to all fixtures and fitting within the building. The grey waste water is then filtered and directed to the living edge reed beds, where it is used to irrigate the reeds and plants. This process means that there will be no grey water waste leaving the Pixel Building site and dramatically reducing the flow of waste to the sewer.
 Pixel is also the first project in Australia to implement small scale vacuum toilet technology reducing water consumption to an absolute minimum. A tank system at ground level holds all of the black waste from toilets and kitchen facilities. Methane is extracted from that waste and subsequently used as the energy source for hot water heaters on the roof that provide the hot water for showers that subsequently produce the grey water that irrigates the reed beds. The black waste is then sent to the sewer in a liquefied form and with reduced methane levels.
Pixel is also the first project in Australia to implement small scale vacuum toilet technology reducing water consumption to an absolute minimum. A tank system at ground level holds all of the black waste from toilets and kitchen facilities. Methane is extracted from that waste and subsequently used as the energy source for hot water heaters on the roof that provide the hot water for showers that subsequently produce the grey water that irrigates the reed beds. The black waste is then sent to the sewer in a liquefied form and with reduced methane levels.
“We are very proud about or involvement in Pixel as it embodies our core values of striving to engineer innovative and sustainable environments,” stated Umow Lai Director and Head of the Sustainability team, Shane Esmore. “Pixel was a real joy to work on. It’s very rare in this industry to have a client prepared to let you push the boundaries so far into what is possible. Umow Lai were able to exercise the full range of our sustainability expertise in delivering a building that has reached the pinnacle of green building design.”











