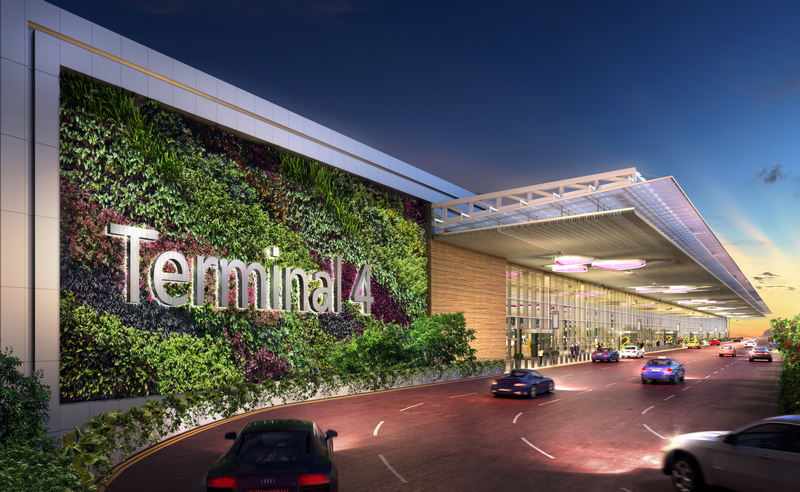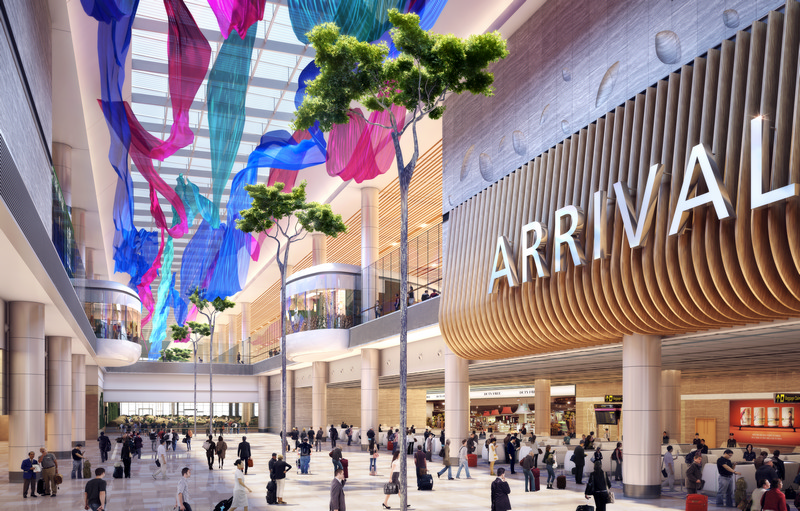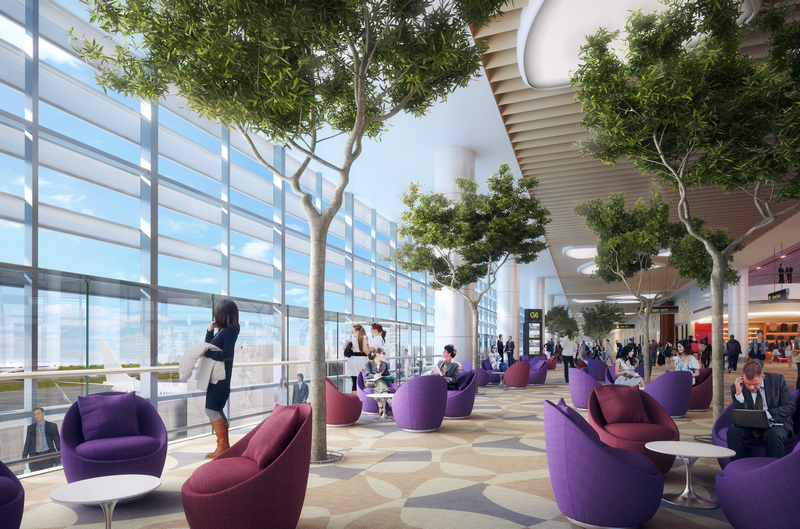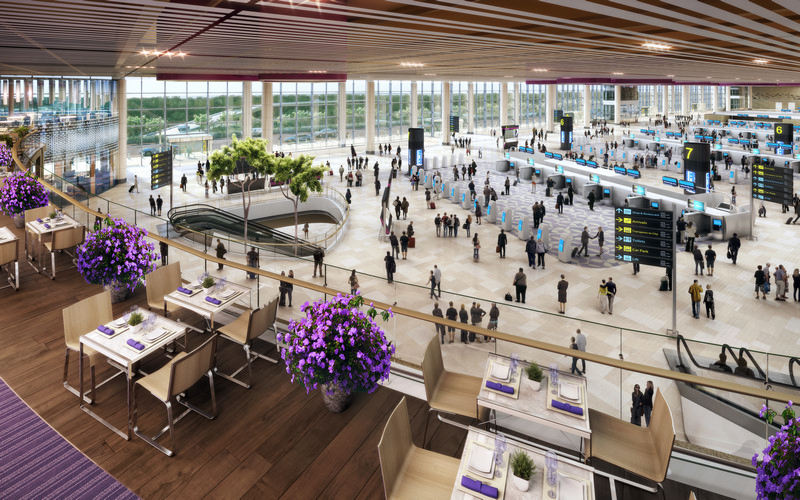Following the announcement of the start of construction of Singapore Changi Airport’s Terminal 4 (T4), the designs for the highly anticipated development have been unveiled. Located on the site of the former Budget Terminal, when it opens in 2017, T4 will introduce a new boutique passenger experience for up to 16 million passengers a year.
 Appointed by Changi Airport Group (CAG), the designers behind the terminal are award-winning international firm Benoy (Concept Design Architect and Interior Designer) and Singapore-based SAA Architects (Consortium Leader and Executive Architect). The 195,000 square metre building will feature lush gardens, enhanced retail offerings and new technologies aimed at facilitating a seamless travel experience for all passengers.
Appointed by Changi Airport Group (CAG), the designers behind the terminal are award-winning international firm Benoy (Concept Design Architect and Interior Designer) and Singapore-based SAA Architects (Consortium Leader and Executive Architect). The 195,000 square metre building will feature lush gardens, enhanced retail offerings and new technologies aimed at facilitating a seamless travel experience for all passengers.
 Benoy Design Director, David Buffonge, commented, “Our concept embraces energy and motion and has created a dynamic yet timeless scheme with an environment that is welcoming and vibrant. It was important for us to design the terminal in a way that will provide a new level of travel comfort outside passengers’ traditional airport experience.”
Benoy Design Director, David Buffonge, commented, “Our concept embraces energy and motion and has created a dynamic yet timeless scheme with an environment that is welcoming and vibrant. It was important for us to design the terminal in a way that will provide a new level of travel comfort outside passengers’ traditional airport experience.”
In line with the global trend for self-service options in airports, T4 will be the first terminal at Changi Airport to roll-out an extensive suite of fast and seamless travel initiatives. Establishing the terminal as an efficient and convenient hub for travellers, state-of-the-art facilities for check-in and baggage drop-off, and innovative biometric technologies will be key features of the travel experience at T4.
Paying homage to Singapore’s ‘garden city’ reputation, the travel experience at the double-storey terminal promises to be an impressive journey surrounded by lush vertical landscaping. Inside, the design has been equally inspired by nature.
 “The terminal interiors will be illuminated by feature skylights, which were inspired by the petals of flowers. Growing underneath these portals of natural light we have introduced an abundant collection of interior gardens and green walls, alongside boulevards of tall trees to enliven the building with the city’s signature feature,” explained Benoy Director, Meeta Patel.
“The terminal interiors will be illuminated by feature skylights, which were inspired by the petals of flowers. Growing underneath these portals of natural light we have introduced an abundant collection of interior gardens and green walls, alongside boulevards of tall trees to enliven the building with the city’s signature feature,” explained Benoy Director, Meeta Patel.
In another first for Changi Airport, T4 will showcase a new walk-through retail concept conceived by Benoy’s renowned retail designers and planners. Immediately after passing through immigration clearance, passengers will be guided onto a spacious walkway through the retail zones. In the Departure Transit Lounge, a variety of retail and double volume stores will add to the enhanced shopping experience within the airport.
Not unlike designing a boutique hotel, Benoy has paid close attention to the architectural structure, soft finishings and lighting aspects of the building, as well as ensuring the ergonomic and passenger-friendly design of the terminal’s furniture and facilities. Incorporating Singapore’s heritage, façades of old Peranakan houses have inspired the design of a section of shop fronts in the Departure Transit Lounge.
 Designed to celebrate both physical and visual transparency, the main focal point of the building is the Central Galleria – a glazed, open space that separates the public space from the transit area.
Designed to celebrate both physical and visual transparency, the main focal point of the building is the Central Galleria – a glazed, open space that separates the public space from the transit area.
The Central Galleria will enable departing passengers to stay in visual contact with their well-wishers for a longer time and also provide a glimpse of the attractive offerings that await in the Transit Lounge.
A roof skylight above the 300 metre long area serves to augment the sense of spaciousness.
The Consortium comprises a number of members responsible for various aspects of T4 including: architecture, design, civil and structural engineering, mechanical and electrical engineering, landscaping, acoustics and safety.












