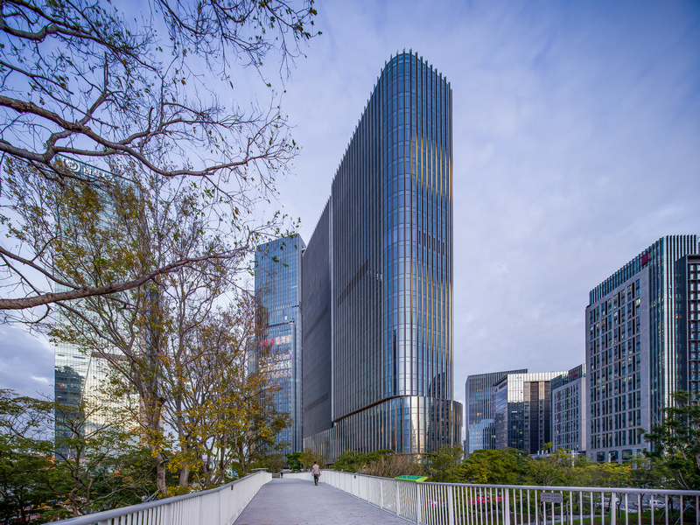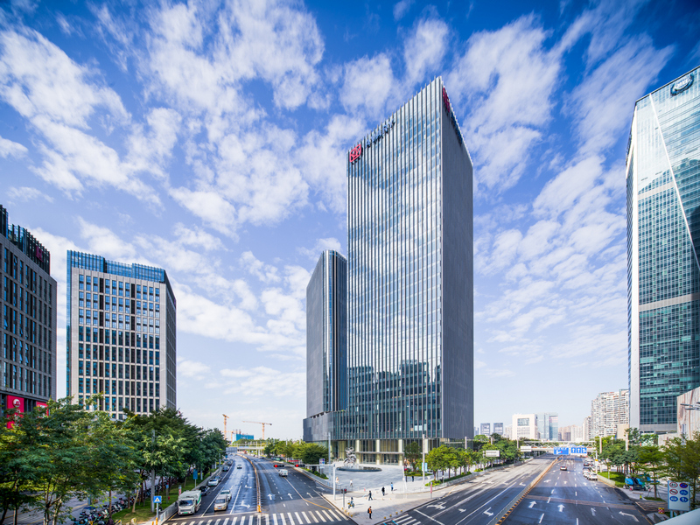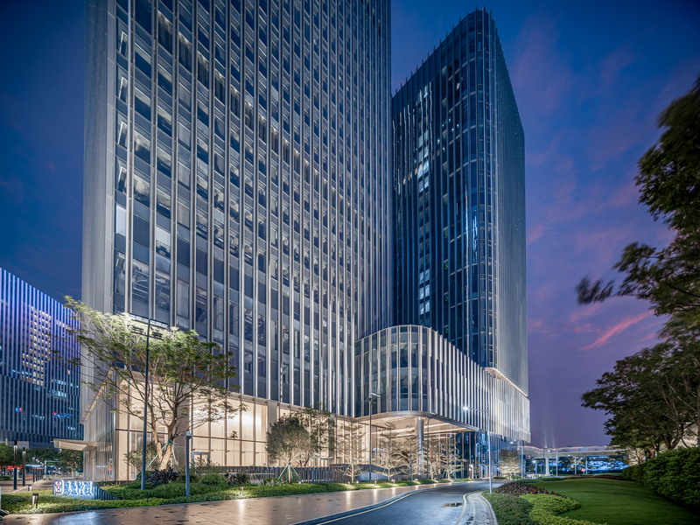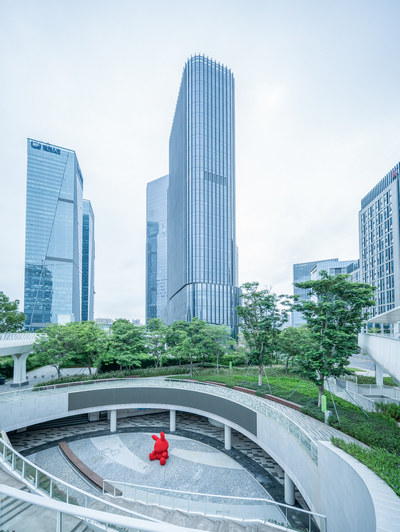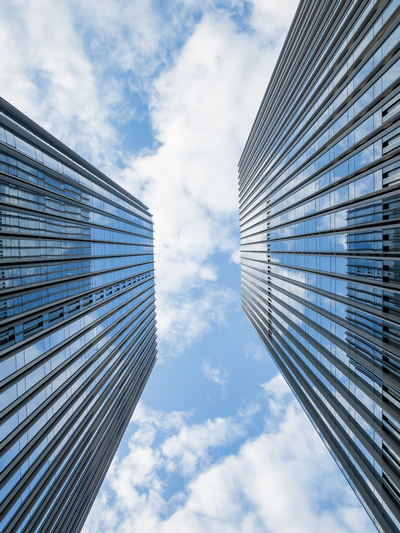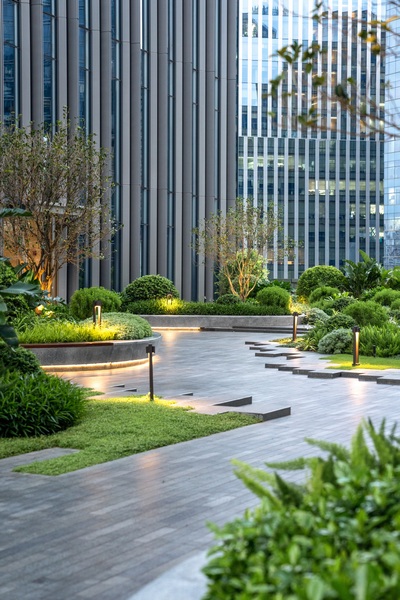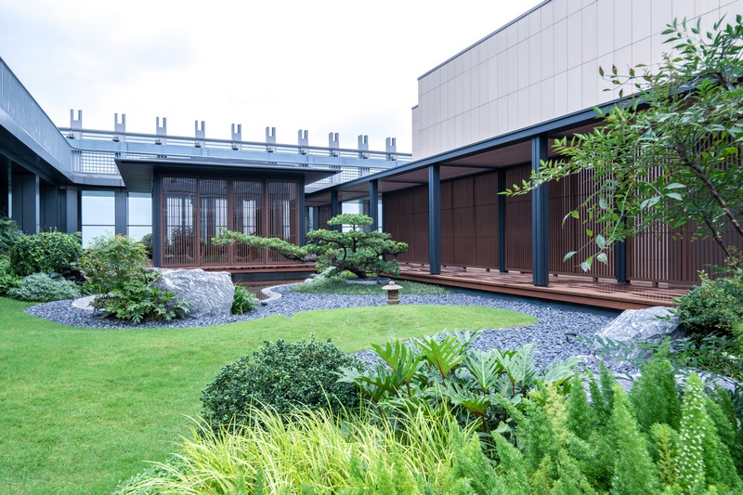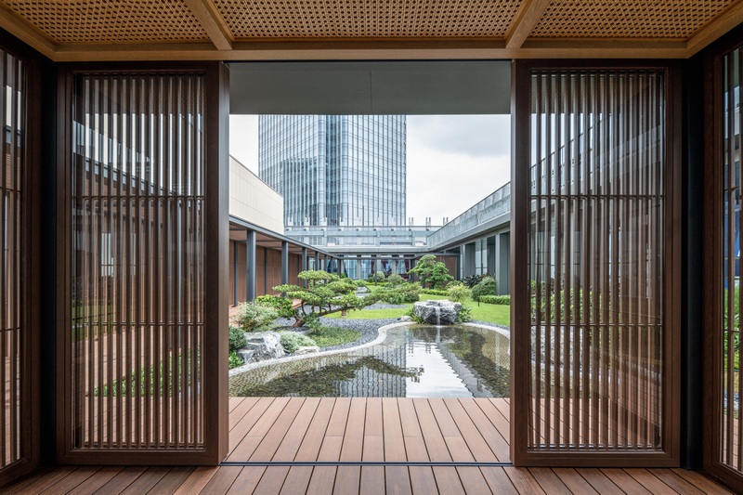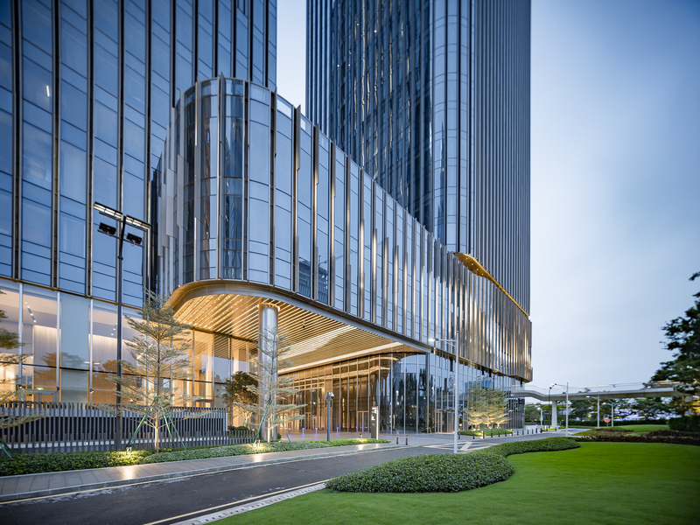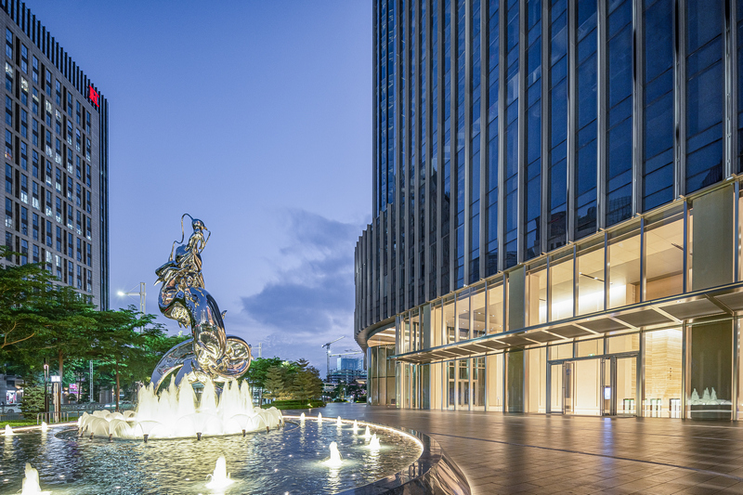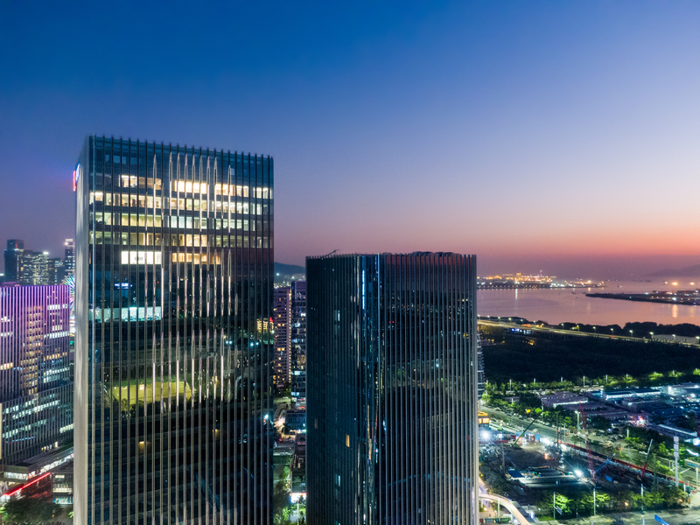Shenzhen has always thrived on an innovative and pioneering spirit. Avary Holdings, a high-tech company headquartered in Shenzhen’s Bay Area – Bao’an Central District, specializes in printed circuit board supply chain. The Avary Time Center, designed by Gensler, reflects a modern interpretation of traditional culture that reevaluates the impact that buildings have on dwellers and communities.
(按此瀏覽中文版)
By creating an eco-friendly, efficient, and innovative building, this technology headquarters also enhances Shenzhen’s skyline and blends seamlessly with its community, reinventing urban spaces through the power of design. Avary Time Center sets new standards for green buildings in the area with both the U.S. Green Building Council’s LEED Platinum Certification and the China Green Building Design Label’s Three Star Certification.
Revitalizing urban spaces
The design takes setbacks, massing volumes, and tower orientations into account. The setbacks of the towers were carefully evaluated, considering the widest as well as narrowest sides. The tower orientation studies the parallel relationship between the two towers. The possibilities and feasibility of a single volume to a triple volume were explored in massing studies. Ultimately, a twin tower scheme was selected as it’s better integrated with the urban planning context, complementing the existing buildings and overall urban scale.
To create a pleasant pedestrian experience in the high-intensity development of the city’s central business district, the design team prioritized pedestrian circulation when analyzing the urban interface relationships. Along Haixiu Road, the urban interface has been fully opened, eliminating vehicular traffic and replacing it with public open space.
A dragon-shaped art sculpture is located at the hub of the entire community, surrounded by a cluster of buildings that form an enclosure organically that creates an intimate public space on the ground level. The “Dragon” spirals upward from the water, symbolizing Avary’s industry leadership and vibrant future.
A visual corridor runs from the ground floor of the podium between the two tower buildings, creating an urban gathering space that is inclusive and welcoming. The podium rooftop provides residents of the community and office users with a shared “sky garden” to relax and enjoy the panoramic sea views.
Designs inspired by a modern interpretation of traditional culture
Making ingenious use of the narrow and asymmetric lot, the design team incorporated the traditional Chinese concept of “round heaven, square earth” meaning “Harmony between Heaven and Earth,” and proposed a blueprint featuring two office towers, one rounded and one squared. This functions as a podium that doubles as a community center which connects the two towers, balancing heaven and earth while providing added functionality.
The juxtaposition of soft curves and rigid angles in the towers allows the space to be used efficiently while creating an asymmetrical yet balanced design. The towers add another striking landmark to the urban space, woven into the landscape of Bao’an Central District with a force that is innovative yet unobtrusive.
Maximizing the view with an offset core
This project offers a stunning view of Qianhai Bay from its south side. Tower B, with relatively smaller standard floor plans, has an offset core that is located on the eastern side, right against the glass curtain wall, to maximize scenic views. By designing it this way, the tower has 270-degree views of the city, while Tower A on the east side will not be directly visible.
An Innovative Façade Design Based on Local Conditions
To meet green building standards and to maximize comfort, the design team created a building that responds to the needs of Shenzhen’s local climate, installing innovative aluminum alloy ventilation fans in the tower’s façade. The fans can be opened during transitional seasons to introduce natural ventilation, creating a healthy and comfortable office environment.
Ventilation columns effectively decrease the window-to-wall ratio, which reduces overall energy consumption, allows glass windows to be opened without impacting the design of the façade, and creates a visually distinct design, turning the towers into a unique landmark of Bao’an Central District.
The full-length vertical decorative edgings on the building’s façades create contrasting designs that complement one another, emphasizing upward momentum and dynamic energy. The decorative grip-shaped strips feature embedded lighting that creates a hazy gradient appearance to showcase the rich and continuous form of the buildings.
The subtle changes in the size of the decorative strips along the podium’s façade emphasize a gradual horizontal shift. Vertically, the decorative strips are divided into three sections with randomly staggered designs that form a layered and dynamic sense of motion.
Holistic approach to tell the brand’s story through a coherent design language
The lobby’s interior design accentuates the building’s straight and vertical massing, using elegant, simple, and modern design language to tell the story of the Avary brand. The design theme of “tides” is reflected in large massing and fine details to contrast and collide through the use of different materials, scales, colors, and compositions, creating a minimalist and bright effect that showcases Avary’s practical and efficient corporate culture.
Gensler’s team, through the design of the workplace experience, connects the architectural space with brand culture and incorporates cutting-edge workplace design trends in order to create a spatial journey that explores Avary Holdings’ essence and spirit. Avary Holdings’ vision and core values are subtly translated into a design language that gives each visual graphic a new definition, and integrates it into the overall design, imbuing it with profound spatial symbolism.
A working community of the future
Utilizing a brand-new design language, the design attempts to tell the story of a corporation and create a working community of the future that is fully integrated with the surrounding urban space. The goal is to create a space where people can collaborate, interact, explore, relax after an intense day at work, and feel inspired. From the architecture, interior to the brand, the integrated design approach showcases Avary’s powerful innovative energy, which propels the company into the city’s rhythm just like the sea wave.
Project Information
Project Name: Avary Time Center
Site area: 9306 square meters
Gross Building Area: 129,598 square meters
Height: Tower A – 140 meters; Tower B – 117 meters
Function: Headquarters offices, commercial offices, community centers, retail facilities
Services provided: Architectural design, interior design, brand design
Completed in 2022
Location: Shenzhen, China
Project Team
Client: Avary Holdings
Architect: Gensler
Local Design Institute: A+E Design
MEP Consultant: WSP
Façade Consultant: Inhabit Group
Lighting Consultant: BPI
Interior Design: Gensler
Landscape Consultant: AURA
LEED Consultant: CBRE
Photographer: Blackstation












