Skidmore, Owings & Merrill are a leading architectural practice with high-profile projects at the World Trade Centre site, and a haul of five MIPIM Asia Awards medals.
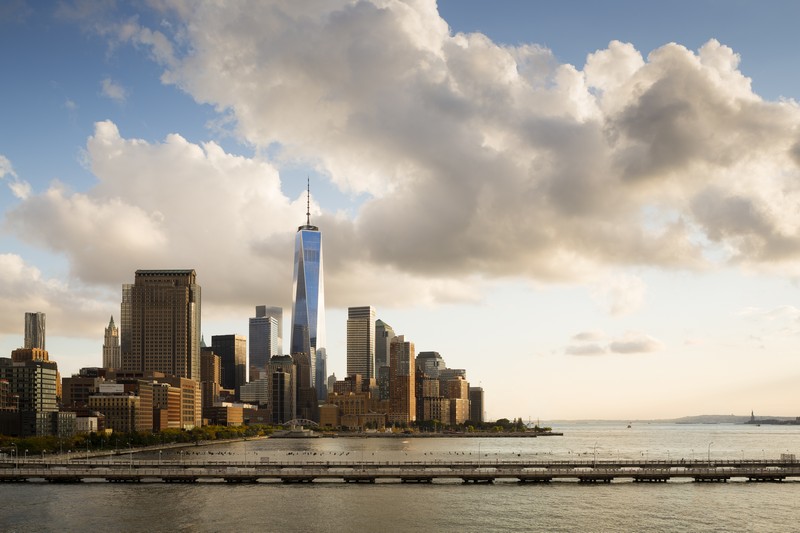
One World Trade Center, New York City, USA – @ JAmes Ewing
When One World Trade Centre opened in November it was a towering moment for Skidmore, Owings & Merrill, but the signature skyscraper on the Manhattan skyline is just one of many glistening achievements in the company’s enviable portfolio, including several award-winning structures in Asia. Here in two parts we look first at the practice’s blazing Asian trail and its New York showpiece.
At the MIPIM Asia Awards in December, the name Skidmore, Owings & Merrill rang out more often than most. The American architects’ representatives at the Grand Hyatt Hotel in Hong Kong collected two golds and three silvers at the gala dinner. The annual event recognises excellence and innovation in real estate development across the Asia-Pacific region. In the latest edition it featured 11 categories, each honouring achievers in Olympic-style gold, silver and bronze levels of attainment. Skidmore earned its golds for projects in Indonesia and in China.
The Pertamina Energy Tower in Jakarta gleaned its gong in the Best Future Mega Project category, beating out another Jakarta development, the Pluit City Jakarta Master Plan, in the eyes of the 17-person jury of industry notables.
Pertamina Energy Tower is the centrepiece of a new consolidated headquarters for the Indonesian state-owned energy company. Due for completion in 2020 it will stand at 500 metres and be a grand landmark in the capital city. The 99-storey tower will be complemented by a performing arts and exhibition pavilion, a mosque and central energy plant. It is believed that the sustainable strategies at the core of the tower’s design make it the world’s first super tall tower for which energy is the primary design driver.
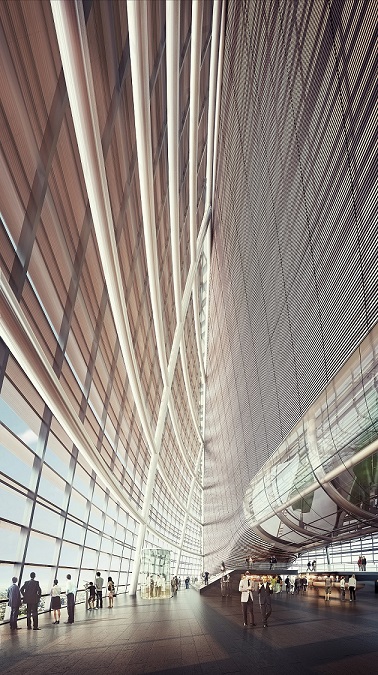
Pertamina Energy Tower, Jakarta, Indonesia
Energy aware
The building gently tapers towards a rounded top, opening up at the crown where a wind funnel will make use of the prevailing winds to generate energy. Its curved façade is precisely calibrated to mitigate solar heat gain, which will have the double effect of making conditions more comfortable for occupants and of storing energy. Exterior sun shades will improve the workplace environment and save on lighting. Overall, the development is targeting zero net energy.
Located in the Rasuna Epicentrum neighbourhood, the campus will serve as a model of sustainability and efficiency. A covered walkway called the “Energy Ribbon” will link all parts of the campus while providing sun and rain protection and also generating energy through a photovoltaic system on its roof.
The runner-up to the Pertina project, the Pluit City Master Plan, is for two new islands on 450 hectares of reclaimed land, northeast of Jakarta, the first phase of an a chipelago city district in Jakarta Bay. It will offer an affordable solution to the housing needs of a swelling population as well as constituting a sea defence against storm surges.
The practice’s other gold medal-winning entry at the MIPIM Asia Awards was in the mainland. The Wuhan Jiang’an Riverfront Business District master plan stepped to the top of the podium in the Best Chinese Futura Project category.
Towering achievement
Situated on a former railway yard and factory site in this city along the Yangtze River, the development’s landmark building – dubbed the Erqi or 2-7 Tower – should be completed before 2023 to coincide with the centenary of a railway workers’ uprising, a watershed moment in modern China’s history and part of the sequence of events that led to the Civil War. The development will incorporate other industrial heritage and historic monuments.
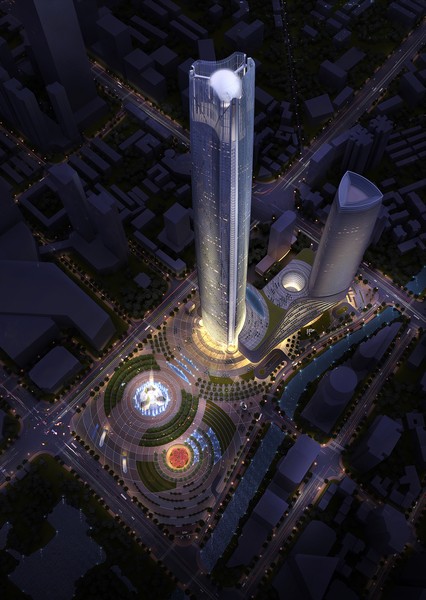
Kunming Junfa Dongfeng Square, Kunming, China
The practice also earned success with the China Merchants Tower and Woods park project in Shenzhen. This won a silver classification in the Best Office and Business Development category. Located in the Nanshan district of Shenzhen it sits on a 150,000-sqm site and provides 103,000 sqm of new office and select retail space.
It comprises two distinct zones. One is the China Merchants Tower Zone which consists of the 38-storey, 225-m high office tower and a three-storey restaurant podium that constitutes a commercial space. Then there’s the Woods park zone, comprising three 211m tall residential towers and a threestorey clubhouse podium. Extensive landscaping creates usable spaces between the buildings and fosters human scale.
The China Merchants Tower features a low-energy, unitised glass curtain wall, clad in a system of horizontal glass fins and vertical aluminium struts. The close-spacing of the fins reduces solar gain. The fins refract light at night and work in conjunction with the top of the tower – its signature element – to illuminate the form, making it a beacon across Shenzhen. The design of the China Merchants tower responds architecturally to the environmental conditions of the site, in particular the heavy wind loads in the region due to the tropical cyclones driven from the South China Sea.
The tower is chamfered at its corners, with additional vertical notches for balconies included on all four facades and a parapet screen partially-porous to wind flow at roof level, all of which significantly reduce wind phenomena and vortices common around more orthogonal super tall towers. The tower also includes a signature lighting design allowing the tower to act as a beacon across Shenzhen.
Fresh views
The practice’s other award recipient was the Kunming Junfa Dongfeng Square project which earned silver in the Best Chinese Futura Mega Project category. The mixed-use development consists of a 456-metre office and hotel tower and a 250-metre residential tower in the heart of the capital city of Yunnan province. The project, initiated by the Kunming government, is intended to become a new icon for the city.
With that brief in mind, the design takes full advantage of the site’s dramatic location at the heart of the city, a burgeoning metropolis, and optimises the site’s prevailing views, predominant wind direction, and environmental performance factors. The main tower integrates natural ventilation for its offices through level 75, capitalising on the city’s mild climate.
Chimneys placed in each corner of the tower act as lungs, exhausting fresh air brought in at the perimeter. This buoyancy driven airflow removes heat generated by office occupant loads and solar gains to provide year-round free cooling. From the tower there are unobstructed views to a variety of points throughout the ceremonial north plaza.
Monumental work
It must be the most conspicuous, prestigious and controversial architecture assignment in modern memory. How to adequately fill the gaping hole – literal and emotional – left by the September 11 attacks on the twin towers of the World Trade Centre in Manhattan?
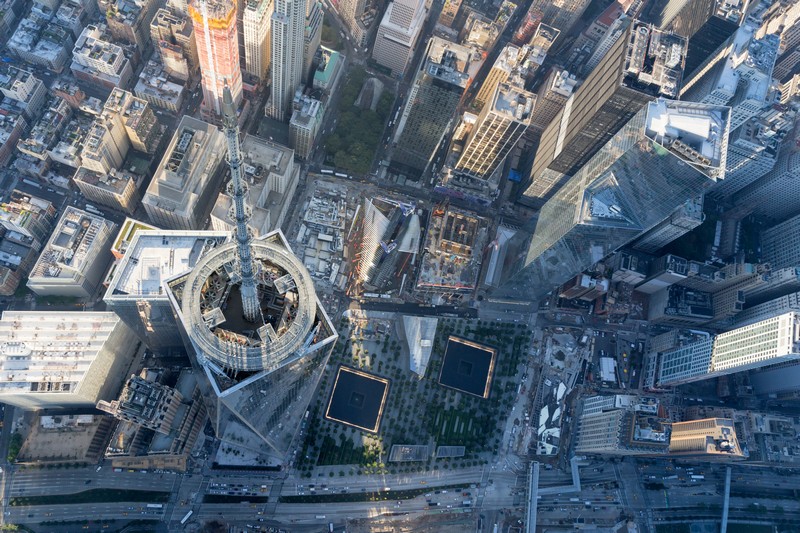
One World Trade Center, New York City, USA – @Iwan Baan
Skidmore, Owings & Merrill took on the emotionally charged brief and their response, One World Trade Centre, is complete in all its glory.
Where there used to be two, now there is just one tower but it stands out majestically, the tallest building in America, the tallest in the western hemisphere and the fourth tallest in the world.
After more than 10 years since the cornerstone was laid, the building was complete and replaced the Empire State Building as the highest in New York City. All told, it replaces almost one quarter of the space lost when its predecessorswere destroyed. Its estimated cost as of April 2012 was US$3.9 billion (HK$30.25 billion), which made it the most expensive single building in the world at the time.
One WTC’s 104-storey structure tops out at 541.2 metres and boasts a simplicity and clarity of form that its creators believe will be timeless. The architects say they found a design solution that is an innovative mix of architecture, structure, urban design, safety and sustainability.
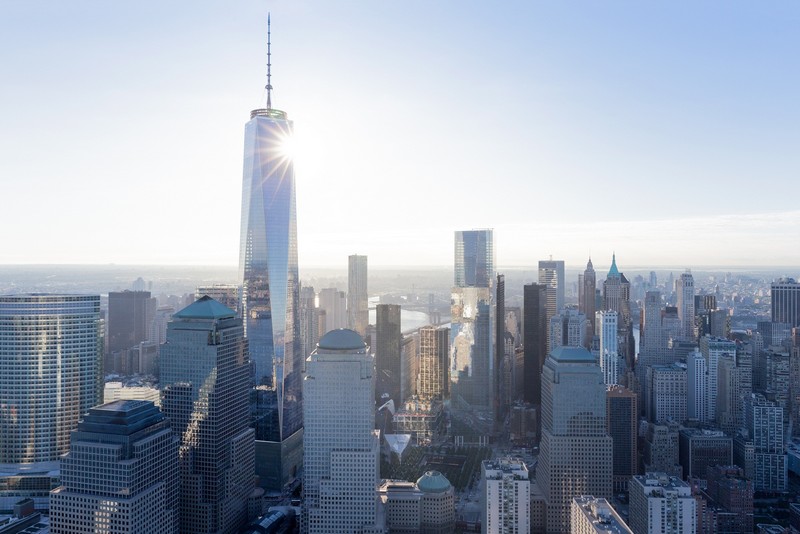
One World Trade Center, New York City, USA – @Iwan Baan
Shared lineage
The tower, which shares the same name as one of the two previous towers that fell, was designed by David Childs, a consulting design partner at SOM. He says the idea was to make One WTC “like the Washington Monument, a real marker for downtown but a very distinctive building, like a lighthouse would be at the end of an island”.
It’s safe to say from the finished article that Childs’ aim was realised. Standing adjacent to the National September 11 Memorial and Museum, the slender, tapering shape of One WTC rises from a cubic base. Its square edges are chamfered back, transforming the square into eight tall isosceles triangles in elevation. At its middle, the tower forms a perfect octagon in plan and then culminates in a glass parapet whose plan is a 45 m-square, rotated 45 degrees from the base.
Its overall effect is that of a crystalline form that captures an ever-evolving display of refracted light. As the sun moves through the sky or we move around the tower, the surfaces appear like a kaleidoscope, and will change throughout the day as light and weather conditions change.
The American Institute of Architects has recognised the practice twice with its highest honour, the Architecture Firm Award – once in 1962 and again in 1996. The firm maintains offices in New York, Chicago, San Francisco, Los Angeles, Washington, London, Hong Kong, Shanghai, Mumbai and Abu Dhabi.











