The alchemy of turning gloomy industrial buildings into gleaming commercial spaces places Pamfleet in rare company.
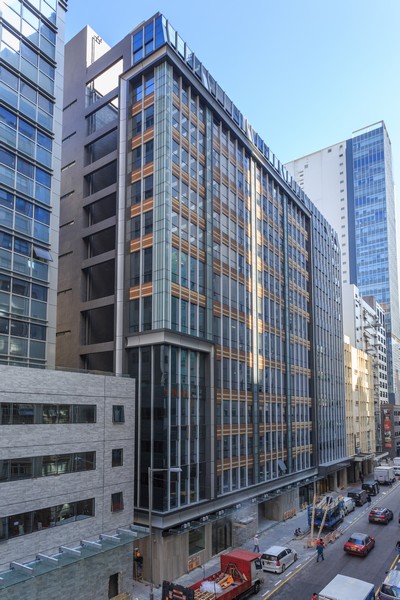 Hasbro, Michael Bay and Marvel Comics managed to convince children and filmgoers that giant robots could change into trucks and other vehicles in the Transformers franchise. In Hong Kong’s property development scene, it’s proving almost as fantastical to pull off a different kind of transformation – reprovisioning buildings from industrial stock to other commercial uses.
Hasbro, Michael Bay and Marvel Comics managed to convince children and filmgoers that giant robots could change into trucks and other vehicles in the Transformers franchise. In Hong Kong’s property development scene, it’s proving almost as fantastical to pull off a different kind of transformation – reprovisioning buildings from industrial stock to other commercial uses.
But a telling moment could be drawing near as real estate development firm Pamfleet Property Asset Management and Investment and their co-investment partner, Partners Group, is close to lifting the veil on what has been a challenging project. For the KOHO – short for Kowloon Head Office – overhaul, the company was tasked with converting a 35-year-old factory block into a modern office block.
While the government has advocated wholesale conversion of industrial property for residential and office use for more than a decade, building owners and developers have been slow to act. Among other potential complications, the private sector has been wary of the red tape that can be involved.
Sunrise industry
Manufacturing had long been in decline and most factories had relocated to the mainland years earlier by the start of this century. A government decision to rezone vacant, defunct or underused industrial stock made more than 1,000 buildings potentially available for refurbishment, renovation and possible conversion into hotel, retail or office spaces.
By 2009, just three dozen buildings had been lease-modified to cater for the change of use – and just three of those were readied for wholesale conversion.
As a result of the poor take-up the government introduced measures to encourage more quality wholesale conversion projects. These measures included loosening some code requirements and dropping so-called “waiver fees” on wholesale conversions. In response, some owners and developers have tried to get the revitalisation bandwagon rolling – but not many. Lands Department figures from August show that of 121 applications for wholesale conversion, 66 had been approved.
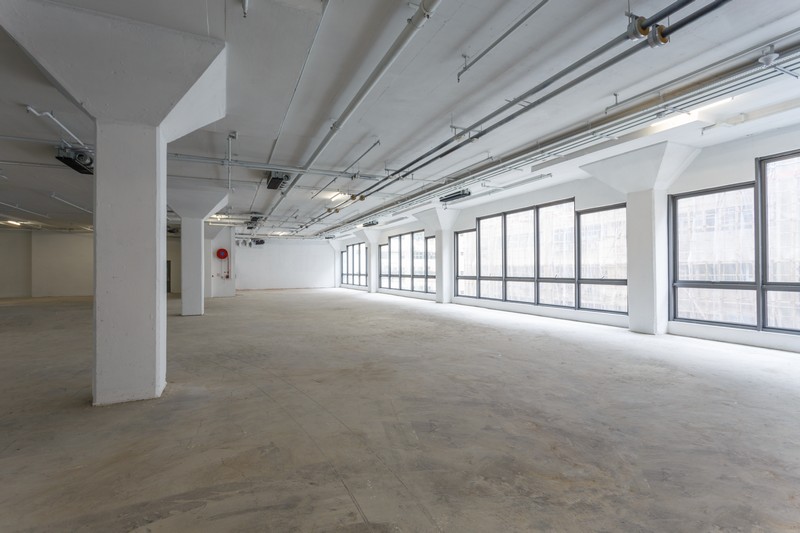 That’s why the Pamfleet KOHO project could be pivotal for the industry, especially considering the firm’s expertise with reconfiguring and rebranding properties. If Pamfleet, lead architect Ronald Lu & Partners, contractor IBI, engineer Mott MacDonald and lift contractor Schindler get it right, they will have gained a jump on the field in what could be a lucrative market sector for years to come.
That’s why the Pamfleet KOHO project could be pivotal for the industry, especially considering the firm’s expertise with reconfiguring and rebranding properties. If Pamfleet, lead architect Ronald Lu & Partners, contractor IBI, engineer Mott MacDonald and lift contractor Schindler get it right, they will have gained a jump on the field in what could be a lucrative market sector for years to come.
Specialist task
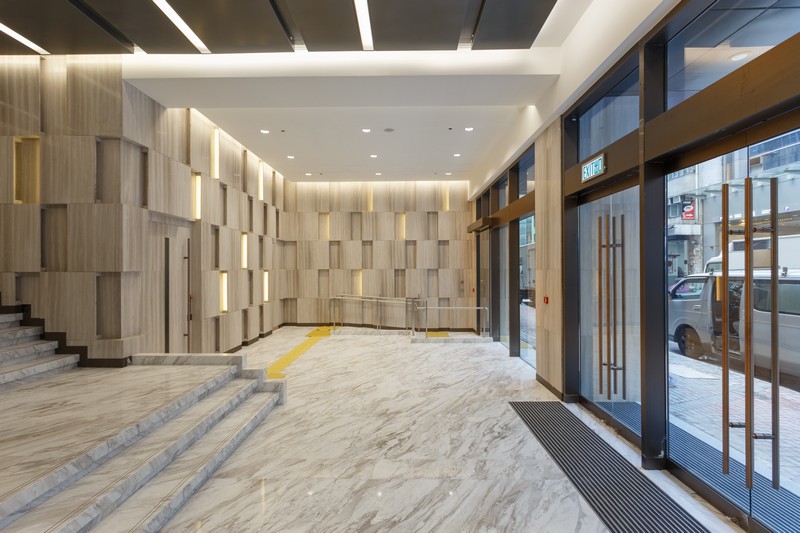 KOHO is really in Pamfleet’s wheelhouse, representing as it does a scaled-up version of the company’s usual business model – identifying underperforming assets and repositioning them to add value. The 13-storey KOHO has a GFA of 239,940 square feet and the construction cost of the job is about HK$170 million.
KOHO is really in Pamfleet’s wheelhouse, representing as it does a scaled-up version of the company’s usual business model – identifying underperforming assets and repositioning them to add value. The 13-storey KOHO has a GFA of 239,940 square feet and the construction cost of the job is about HK$170 million.
Pamfleet, which has offices in Hong Kong and Singapore, was formed in 2000 as a management buyout of Jardine Fleming’s direct property fund management business. It has built its reputation in the office, retail and residential sectors. In 14 years, Pamfleet has asset managed more than 353,000 square metres of properties worth more than US$1 billion. As well as repositioning and rebranding properties, Pamfleet also provides real estate asset management and investment advisory services across the Asia-Pacific region. It has only carried out two wholesale conversions before.
“We acquire under-performing buildings that have significant value enhancement potential,” said Pamfleet Head of Project Management, Flora Tong. “Re-provisioning of an asset is quicker to deliver back to the market relative to redevelopment, and it is a more affordable approach, better balance of risk and return. Also refurbishment is more environmental friendly and sustainable.”
Location innovation
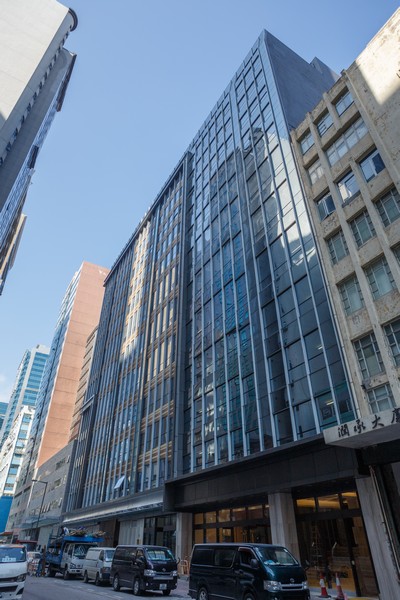 The chances of success in this instance must be helped by the location. The building in the heart of Kwun Tong is perfectly located in rapidly modernising Kowloon East.
The chances of success in this instance must be helped by the location. The building in the heart of Kwun Tong is perfectly located in rapidly modernising Kowloon East.
The government has declared it wants to turn Kowloon East into another Central Business District, called CBD2, and KOHO could become a leading destination. It goes part-way to explaining why Pamfleet and its partners have taken the gamble. It claims East Kowloon is one of Hong Kong’s up-and-coming areas.
The benefits for building owners of a reprovisioning are clear if you consider the much higher rental that commercial properties fetch compared to industrial buildings such as factories or warehouses. But to get to that happy situation, there are many hoops that must be jumped through.
Among the bureaucratic hurdles are time-consuming dealings with Lands, Traffic, Highway and Buildings departments, to name a few. The formidable list of work and design demands that Pamfleet faced for this project included the need to create: new office lobbies; a main office lobby at the ground floor; reception counters at each office lobby; direct access from the car park to both office lobbies; new lifts, including three passenger lifts serving all floors and two exclusive passenger lifts serving the ground floor to the 3rd-floor podium; a window wall; new air-conditioning system; a centralised chilled water system; new fire services that were brought up to code for commercial use; car parking and vehicle loading spaces; glazing with high-performance reflective coating; and acoustic and thermal insulated panels.
Role reversal
It’s a comprehensive transformation requiring major commitments of skill, work and investment. And Pamfleet has had to enact the changes while also staying fair of legal requirements. For example, the change of code for commercial use demands there must be more fire escape staircases, more windows, washrooms and plant rooms on each floor for air conditioning and other services. But the rules forbid building of additional floors above the existing top floor or between floors.
“Basically we have replaced or upgraded all the services in the building,” says Tong. “There was no air-conditioning system before as it was an industrial building.”
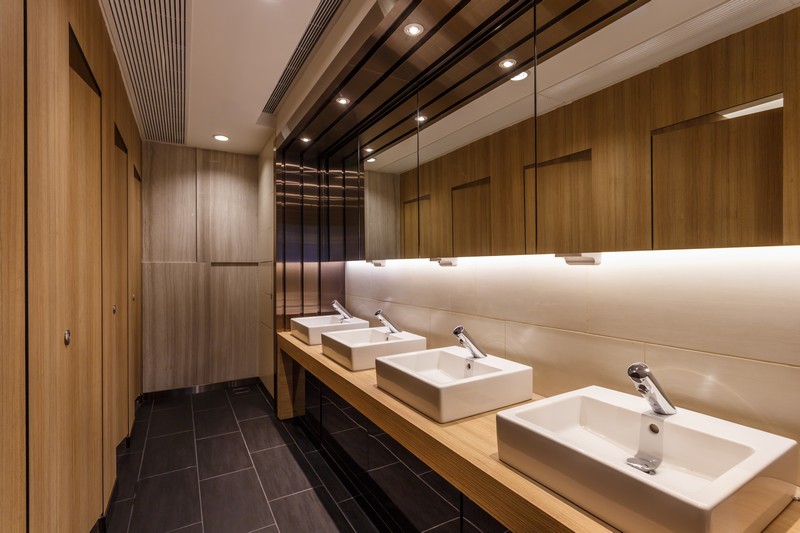 Old industrial buildings are considered minimalist when it comes to utilities provision, but commercial spaces – which could host thousands of office or retail workers, not to mention members of the public, on any given day – have many more obligations to meet.
Old industrial buildings are considered minimalist when it comes to utilities provision, but commercial spaces – which could host thousands of office or retail workers, not to mention members of the public, on any given day – have many more obligations to meet.
The Buildings and Lands departments allow for rooftop structures to house machine rooms, air-conditioning units, water tanks and stairhoods, as long those structures do not occupy more than half of the roof area. The space can be excluded from counting towards the allowable gross floor area. However, as technical specifications have ballooned over time, machinery and water tanks have grown in size and loading, introducing quite a test for designers and engineers to squeeze these essential items into the space.
Test of time
Often a developer undertaking a conversion project can be given exemptions or offered relaxations of the commercial building requirements.
In the case of Pamfleet and KOHO for instance, the natural lighting and ventilation stipulations could be loosened with the Buildings Department approval, provided that artificial light and mechanical ventilation can achieve 40 percent of the performance target for energy use and indoor environmental quality. The metric here was the BEAM (Building Environmental Assessment Method) Plus Certification. Achieving that standard is another investment of effort and expense, with the added handicap of time spent waiting on the wheels of government agencies to grind. Then there’s the issue of car parking, a perennial problem in congested Hong Kong. As a rule, commercial buildings typically have four times as many spaces as industrial buildings. Unless an underground carpark is built, spaces count toward the allowed gross floor area of a commercial project. There are 20 car parking spaces in KOHO.
“Carpark provision is the biggest concern since retail carpark requirements are higher than for commercial,” says Tong. “You don’t want to sacrifice too much rental space for carpark.”
A kind of magic
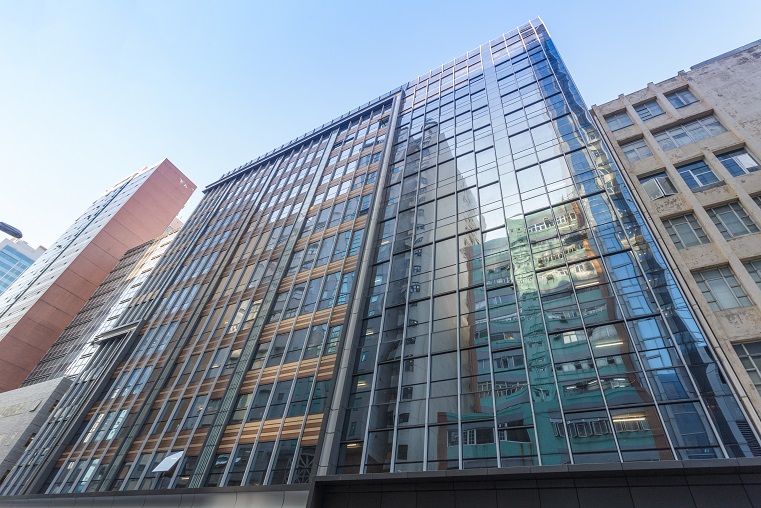 It’s quite the conjuring trick to obey all the restrictions while honouring the ambition of reconfiguring an old goose into a new duckling. In the reimagining of KOHO for example, dour loading bays will be unrecognisable when reconfigured as gleaming, airy lobby spaces.
It’s quite the conjuring trick to obey all the restrictions while honouring the ambition of reconfiguring an old goose into a new duckling. In the reimagining of KOHO for example, dour loading bays will be unrecognisable when reconfigured as gleaming, airy lobby spaces.
For societies that are serious about becoming sustainable, reprovisioning of building stock has several preferential characteristics to the alternative of complete demolition and redevelopment. It can be less expensive, quicker and far less environmentally damaging.
And that’s not to mention the benefits to the wider community. Revitalisation of dormant, unsightly industrial buildings, replacing them with commercial blocks that let out space to small-to-medium sized enterprises, should help to create job opportunities and increase competitiveness, which is all good for Hong Kong in the long run. Plus, there is the snowball or copycat effect whereby one or two successful instances of building-use conversion lead the way for many to follow, transforming a whole area from a sad reminder of the past to a bright symbol of a new economy.
Pamfleet has a track record that includes prominent properties, such as the Nexxus Building (formerly the Hang Seng Building), Vicwood Plaza, Kowloon City Plaza and 69 Yee Wo Street in Hong Kong.
Each project has involved a facelift or redesign. But nothing as compared to the total overhaul of KOHO that is now nearing completion and could kick-start the reinvigoration of Kowloon East.













