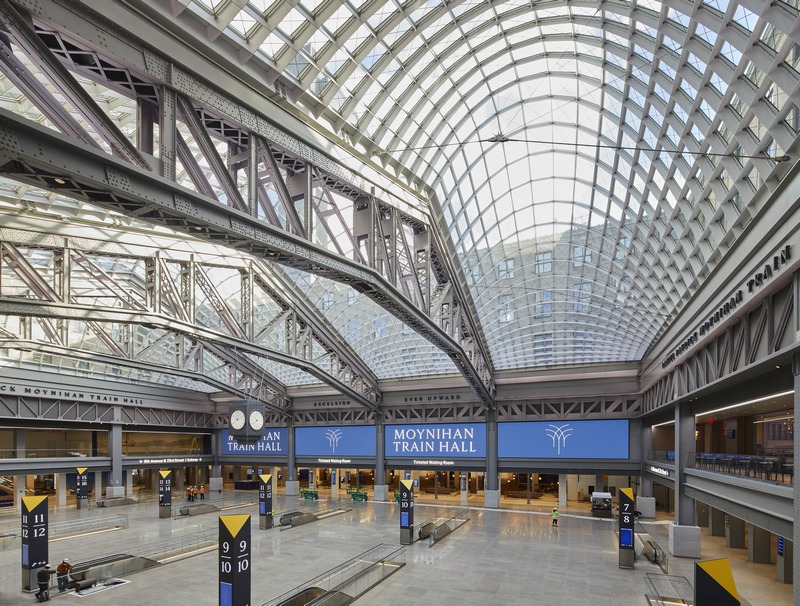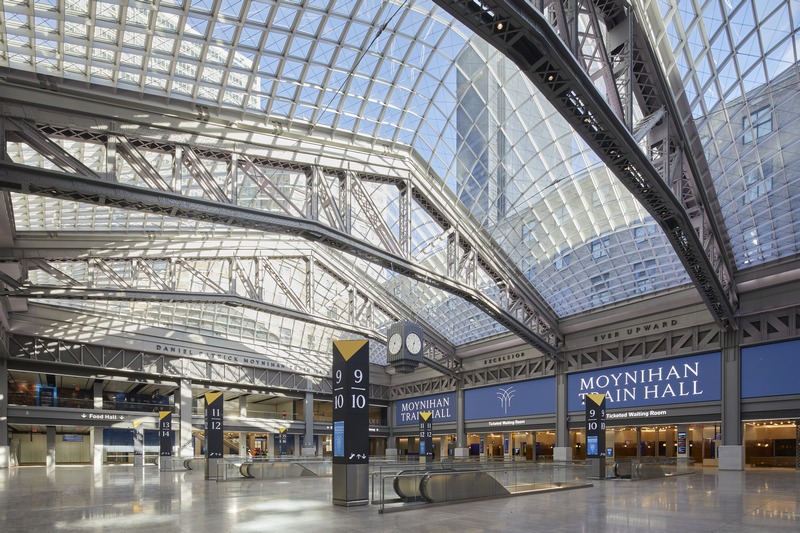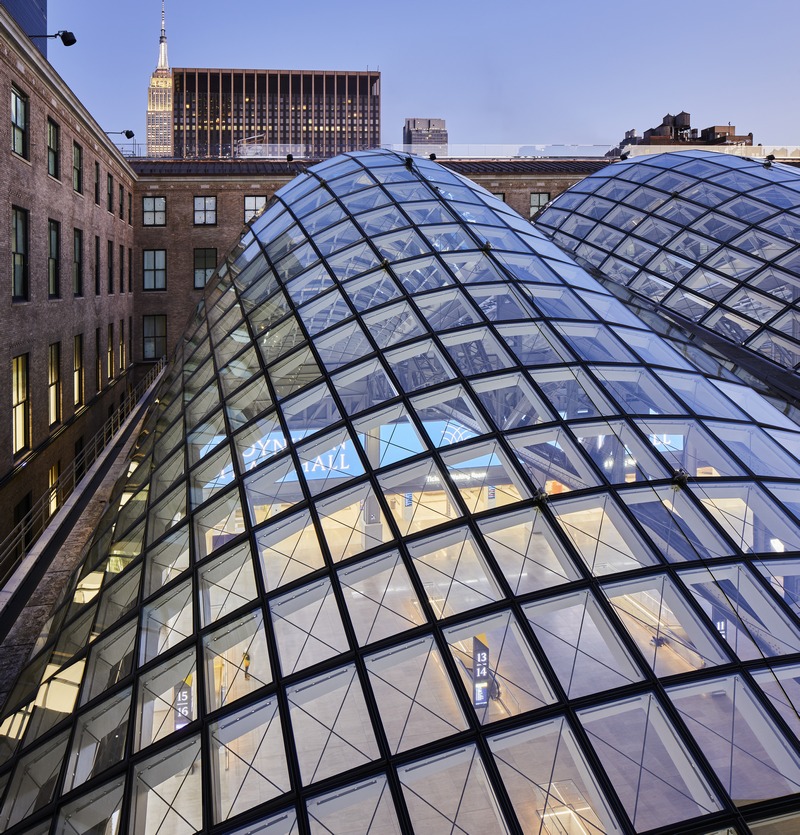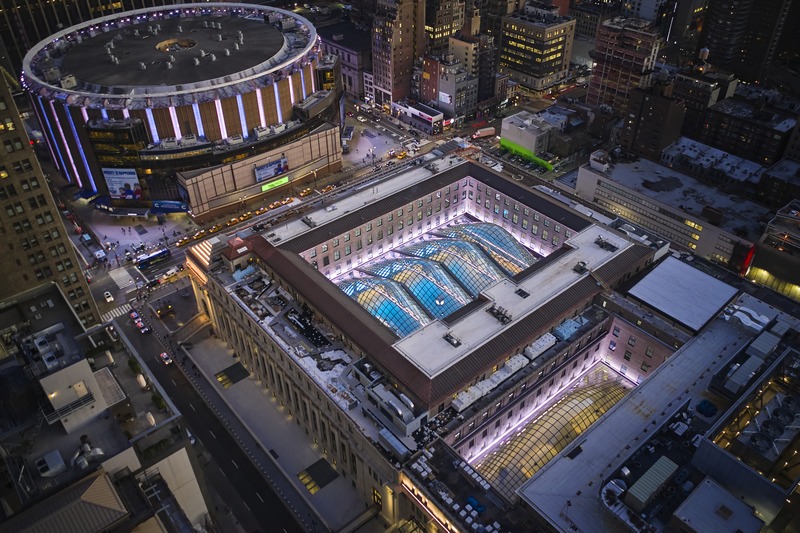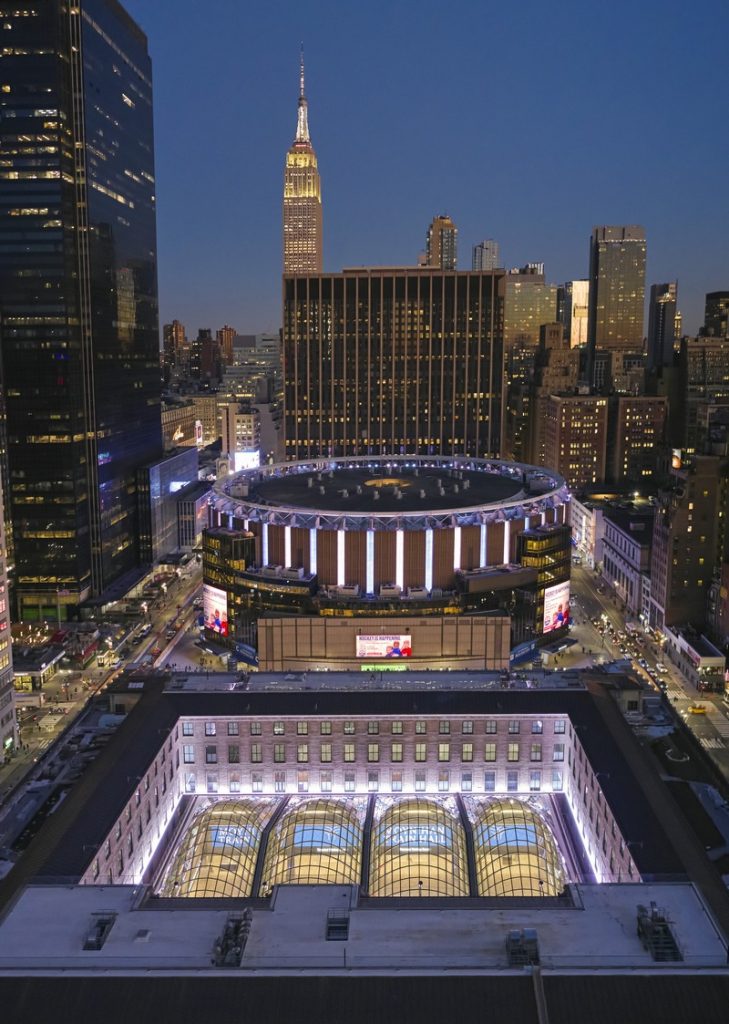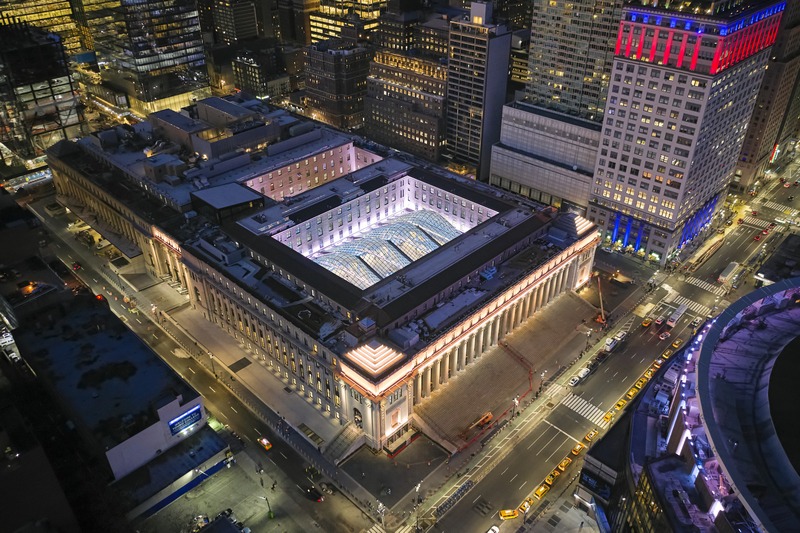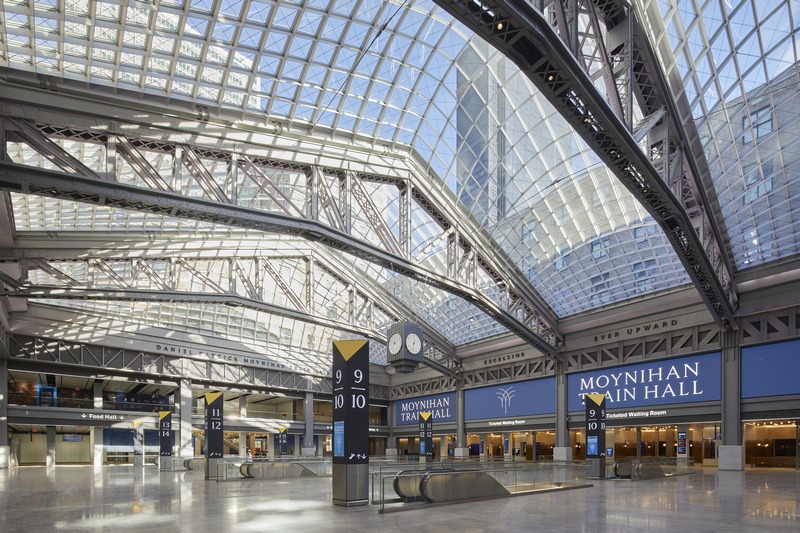
Within the confines of a heritage building, a new railway terminal brings 21st century convenience and service, with a romantic nod to the past.
(按此瀏覽中文版)
It’s a US$1.6-billion renovation of a post office building, train station and concourse. With a strictly utilitarian purpose of moving vast numbers of people as quickly as possible, the latest addition to the Penn Street railway station in New York is a 45,200-square-metre building that has already become an icon that is loved by millions.
The Moynihan Train Hall in New York City opened in January. The hall transforms the 1912-era James A. Farley Post Office and an extension built in the 1930s. Inside is the new Penn Street rail terminus, born from the adaptive reuse of the disused post office over the course of a decade. The hall’s five floors and concourse fill the Beaux-Arts building in midtown Manhattan. The rectangular form is capped by a dramatic skylight which is clearly the crowning glory of redevelopment. The four catenary vaults that compose the skylight are supported by a web-like structure of steel trusses. The design incorporates three massive trusses that were part of the existing building and were revealed in the redesign undertaken by Skidmore, Owings & Merrill.
SOM’s design exposed the building’s bones, bringing light and life back to the busiest rail station in North America. The Pennsylvania Station complex is the main intercity railroad station in New York, catering to more than 650,000 passengers a day on 21 different lines in 2019. Moynihan Train Hall provides a new way to access both Amtrak and Long Island Railroad services, connecting directly with the existing platforms beneath Penn Station. The design reverses the dark, overcrowded experience that has been a fixture for more than 50 years, increases total concourse space by 50 percent, and restores the grandeur that was lost with the demolition of the original Penn Station.
“We’ve designed a place that evokes the majesty of the original Penn Station, all while serving as a practical solution to the issues that commuters in, to and from New York have endured for too long,” said SOM Partner Colin Koop. “By connecting to our architectural past through the adaptive reuse of the Farley Post office building, we are breathing new life into New York, and recreating an experience no one has had here in decades.”
The acclaim the new building has won speaks to the power of architecture but also of the influence of art. There are artistic flourishes in the building that celebrate rail and hark back to the first iteration of Penn Street. Soaring as much as 28 metres above the floor, the roof’s trusses are illuminated at night.
Along the eastern wall, four large LED screens feature images from across New York state. Interiors feature Tennessee Quaker marble, a material rich in warmth, calmness and grandeur.
Grand artistic gestures include an Elmgreen & Dragset installation at the station’s 31st Street entrance, called The Hive, that sees 100 inverted buildings hanging from the ceiling, assembled in a shape resembling lower Manhattan and hanging upside down as might stalactites. A hand-painted stained-glass triptych arcs over the entrance to 33rd Street, featuring hip-hop dancers drifting across a clear sky. The hopeful piece by Kehinde Wiley is called Go and it recalls religious frescoes on church ceilings. Another entrance is flanked by mixed-use developments that respond to the Hudson Yards Redevelopment, blocks away to the west. Inside, an east-west corridor is surrounded by retail and additional dining amenities, as well as circulation to the offices for Facebook, spread across four floors. The Train Hall is directly opposite the existing Penn Station complex, on the west side of 8th Avenue, and offers the same easy access to the A,C,E and 1,2,3 subway lines and local bus services, as well as CitiBike, taxi and rideshare services right outside the Train Hall.
SOM says the Moynihan Train Hall serves as a precedent for redefining historic architecture. The development will target a LEED for Transit certification, with the studio working to make the best use of the light from the glass ceiling and mechanical systems to improve air quality. It adds much needed circulation capacity – not only making commutes more convenient, but also safer, as it spreads the crush of people during rush hours, and enables better social distancing. On a broader level, it is a new symbol of hope for the future. Moynihan Train Hall re-establishes a civic icon for New York, and recaptures the original spirit of train travel to Penn Station.
“One of the most remarkable things about this project is the way that it transforms an under-utilised and under-appreciated building into a new, inviting front door for this city,” says Roger Duffy, the retired SOM Design Partner who led the project. “The train hall is at the core of this transformation. It is designed with lightness and warmth, which combine to re-establish the essence of what it means to come to New York.”












