Space – the final frontier! Captain James Kirk of popular TV science fiction series, “Star Trek”, could quite easily have been referring to cities on Earth, none more so than Hong Kong.
Hong Kong’s geographic location has led to impressive examples of lateral thinking regarding engineering challenges and the city has demonstrated ingenuity in the creation of new habitats in which to live and work. But the geographic city limits have become a boundary within which density continues to increase. And like popcorn expanding within a pot, the space between structures becomes increasingly dense and a premium.
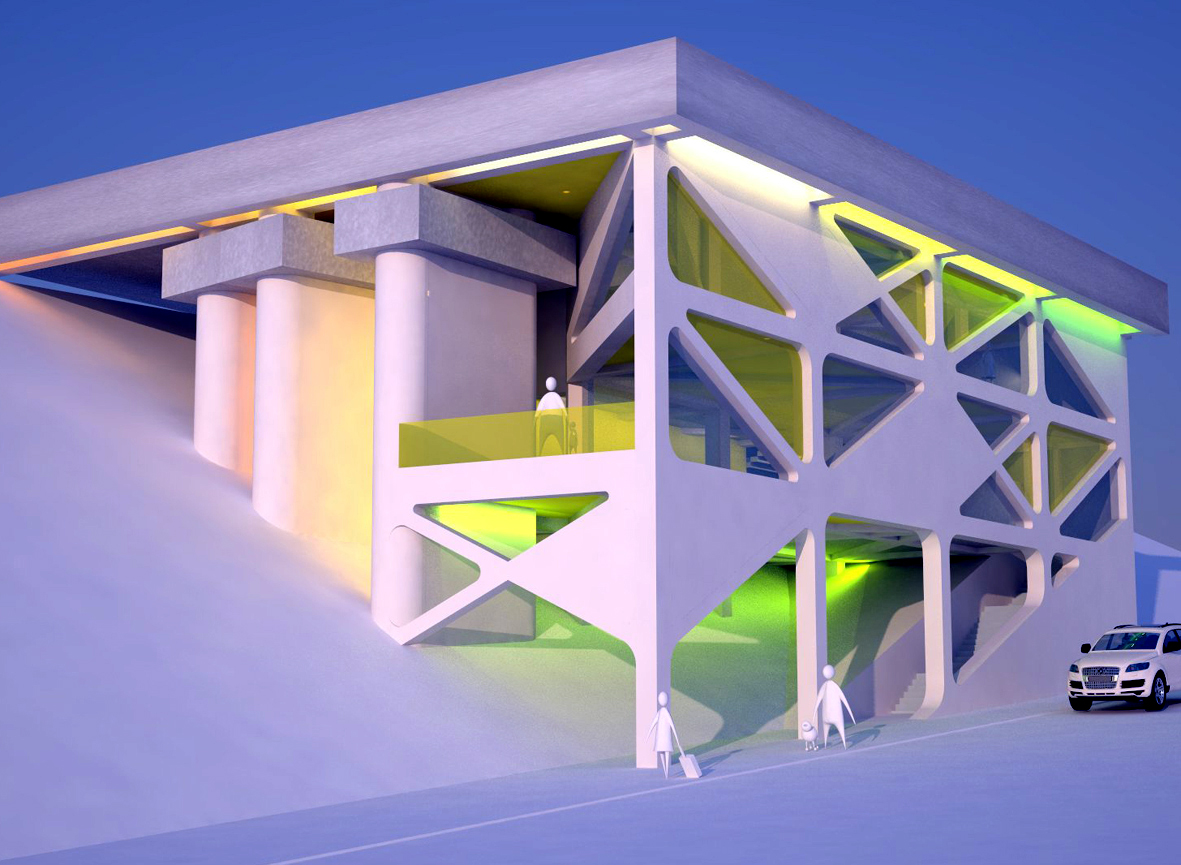 We need to explore our cities for voids that have not been filled. And the more you look, the more you start to realise that there is room to create habitats and in the most unlikely of places.
We need to explore our cities for voids that have not been filled. And the more you look, the more you start to realise that there is room to create habitats and in the most unlikely of places.
Sites for development can always be found. We simply buy and demolish existing buildings and construct new ones in their place. This is all part of the evolution of place. However, within a constrained and dense city, this comes at a price. The long term cost is the loss of identity with the removal of heritage structures and the sense of place, belonging and value is diminished.
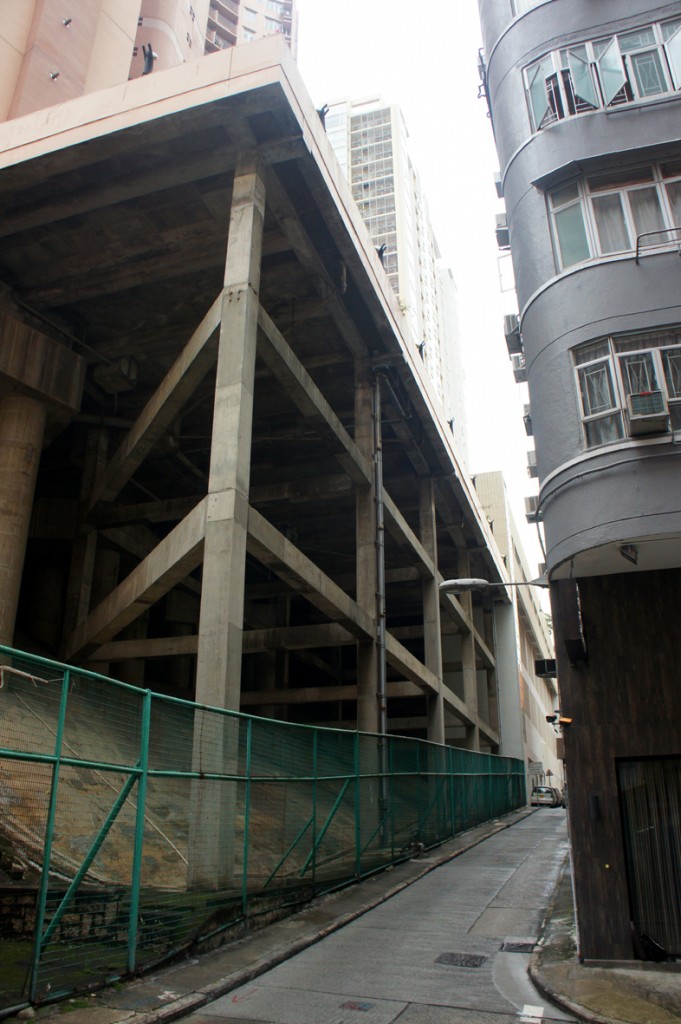
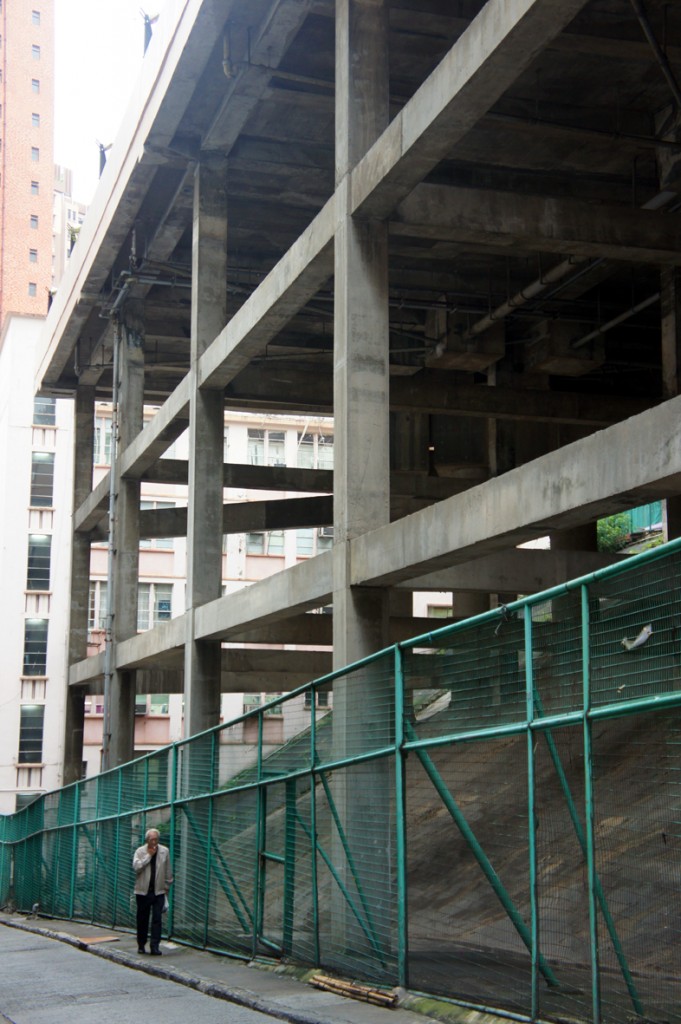 One solution is the adaption of unused spaces that can be transformed into vibrant, pleasant and inhabitable spaces. Planning permission given prior to construction of the host building clearly does not permit an increase in GFA (gross floor area). In order to permit retro-interventions, there would need to be a concerted effort by government to encourage the efficient use of dormant spaces within a building.
One solution is the adaption of unused spaces that can be transformed into vibrant, pleasant and inhabitable spaces. Planning permission given prior to construction of the host building clearly does not permit an increase in GFA (gross floor area). In order to permit retro-interventions, there would need to be a concerted effort by government to encourage the efficient use of dormant spaces within a building.
So, at a selected site, what would the process of evaluation to ascertain its suitability, function and design for an intervention?
The first step is to understand the commercial and local demographics in order to establish a suitable function. The second step is to review accessibility to streets adjacent to the site, as well as potential elevated connections that might link with the site from various levels. The architectural approach is a contentious issue, from assimilating the host building’s architecture to inserting a parasitical form that contrasts with the host.
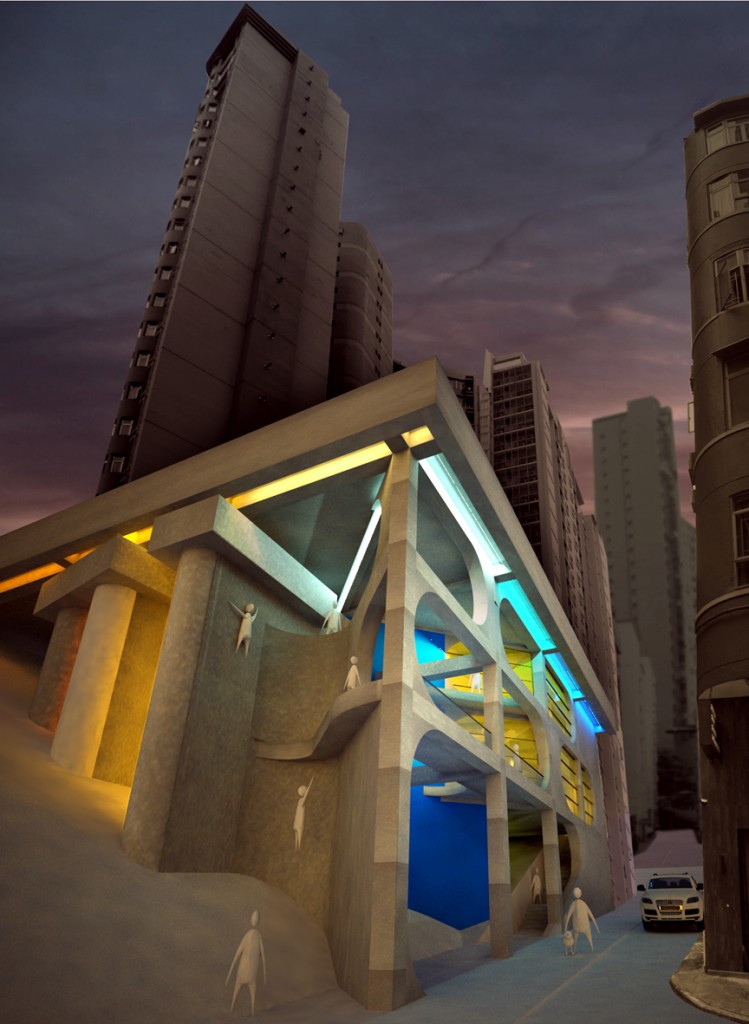 There is no right or wrong approach, accept where the identity of the intervention is at odds with the intended use. As with many community focused or cultural buildings, there is always an opportunity to introduce something fresh, that contributes to a sense of place.
There is no right or wrong approach, accept where the identity of the intervention is at odds with the intended use. As with many community focused or cultural buildings, there is always an opportunity to introduce something fresh, that contributes to a sense of place.
So, what would happen if this theory was realistically applied? Located along a tertiary route running parallel to Sing Woo Road, Happy Valley, lays a site which offers the opportunity to initiate such an intervention. The residential tower is accessed at street level from Blue Pool Road, above a steep hillside that slopes down towards Sing Woo Road. The acute gradient requires a three-storey deep podium structure, which presently hosts a clear space of considerable mass and development opportunity. As with many such sites, the existing structure can accommodate generous floor to ceiling heights. In our study we developed three functions and architectural approaches to transform the dormant space into an inhabited one.
The first proposed use is for a day centre for the elderly within the community, a meeting place where patrons can socialise, exercise, drink tea or play Mah-jong. To ensure the maximum penetration of natural light, our treatment of the facade retains the highly permeable nature of the existing structure. The arrangement of the space provides both internal and external spaces with the creation of two balconies located on the North corner of the site.
Angled glazing sweeps from the front edge of the existing column to the back edge of the adjacent column to create subtle depth to the glazed façade.
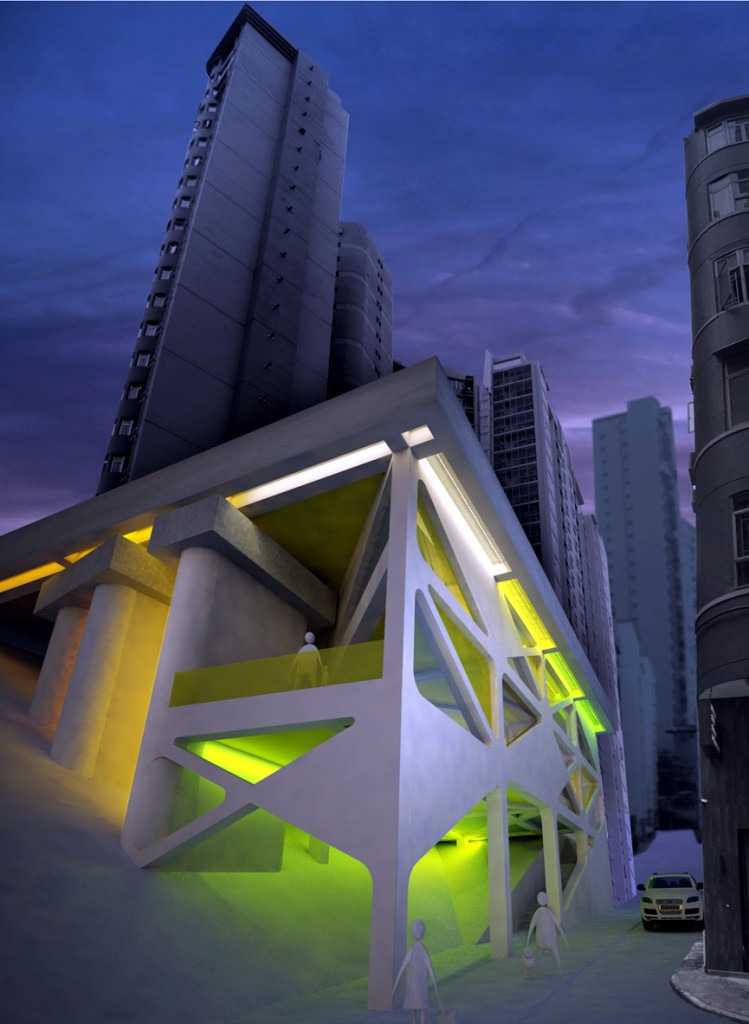 As with all such schemes, access to the first floor is via a staircase that rises with the road incline to meet the floor at its lowest point across the façade. Alongside the balconies we would utilise the cluster of large circular columns to create a feature wall that enriches the streetscape, as well as forming an identity for the building that can be seen from the High street.
As with all such schemes, access to the first floor is via a staircase that rises with the road incline to meet the floor at its lowest point across the façade. Alongside the balconies we would utilise the cluster of large circular columns to create a feature wall that enriches the streetscape, as well as forming an identity for the building that can be seen from the High street.
The conversion of the columns into a sculptural installation creates a vibrant contrast between a conservative architectural approach and the intervention.
Our second scheme follows an identical floor arrangement to the first. With this scheme our intention is to create studio space for fledging businesses that do not have the means to lease office space. The small business club would facilitate hot desks (Internet, fax, printers and photocopiers), as well as meeting room facilities reflecting the dynamic nature of the occupants. In order to create an environment that maximises desk arrangements and reduces excessive light reflection onto computer screens, the composition of permeable and solid areas allows light to penetrate the space, whilst reducing solar glare and heat that a fully permeable façade promote.
The cluster of columns at the corner of the site are merged to create a single surface that can be utilised to advertise products and services of the start-up businesses occupying the space.
The third and final scheme aims to provide a sports facility unique to the area with the potential to attract others into the area. A series of climbing walls ascend within the interior voids of the existing structure. Each climbing wall varies in difficulty, from beginners to advanced. Ledges link walls within the space to create a dynamic climbing environment. The parasitical intervention is split in half between internal and external spaces, with climbing walls that are both enclosed and exposed to the elements. The walls themselves are expressive and colourful in form, creating an integrated art installation that weaves through the forest of columns and beams.
All three design studies demonstrate the potential for adapting overlooked spaces within our cities to create useful and vibrant community focused facilities that contribute to the local and wider community.












