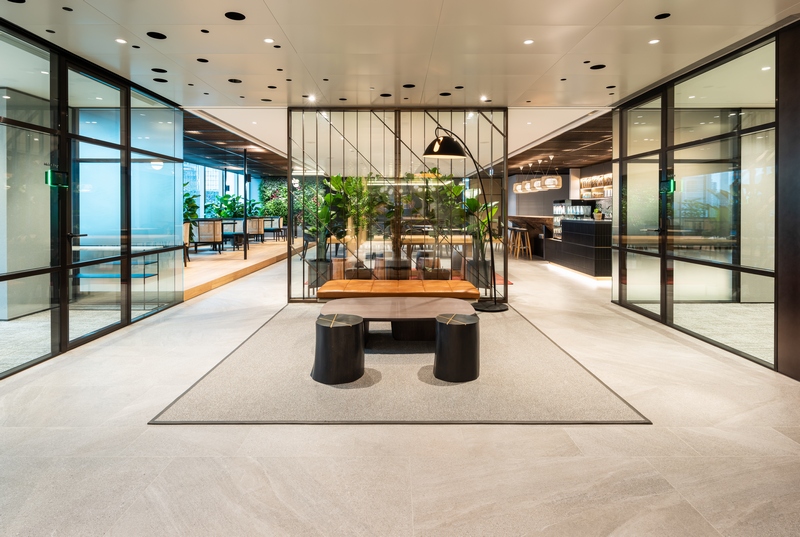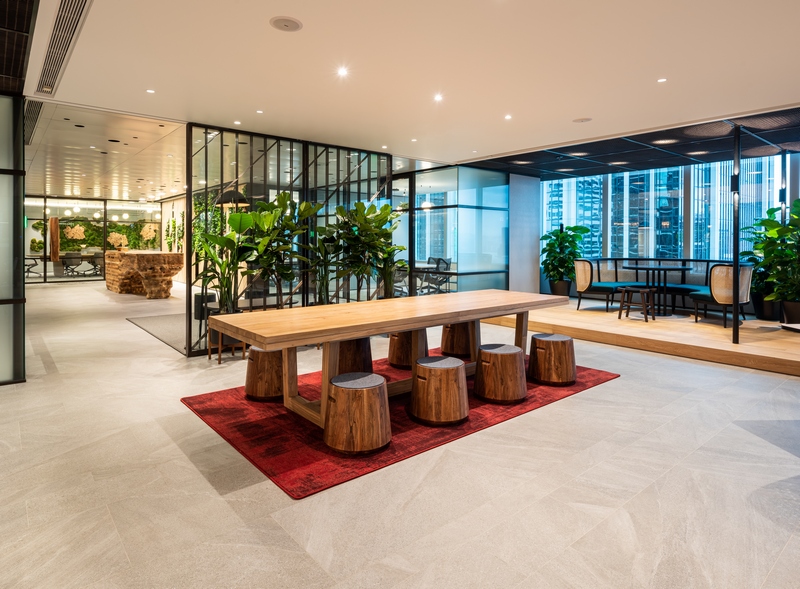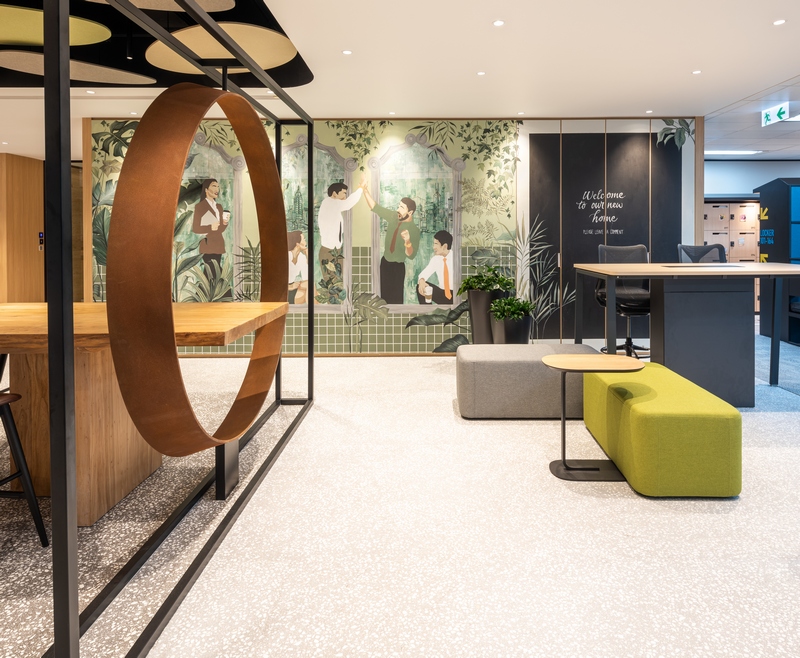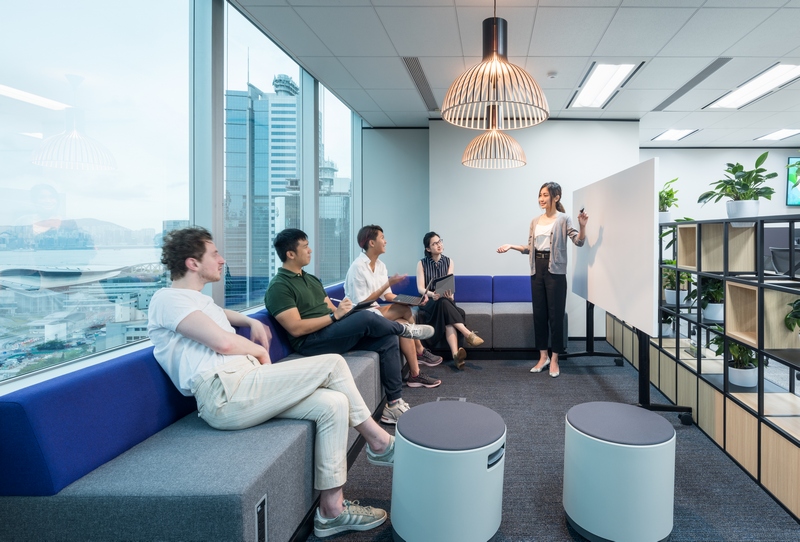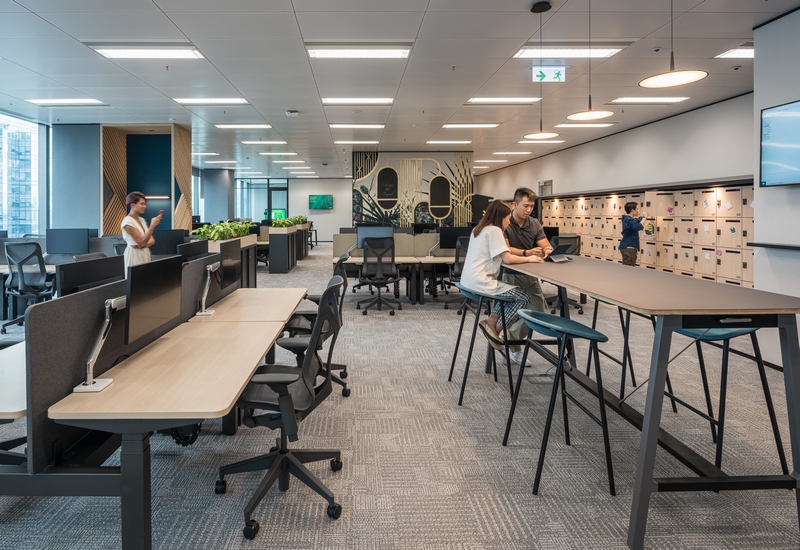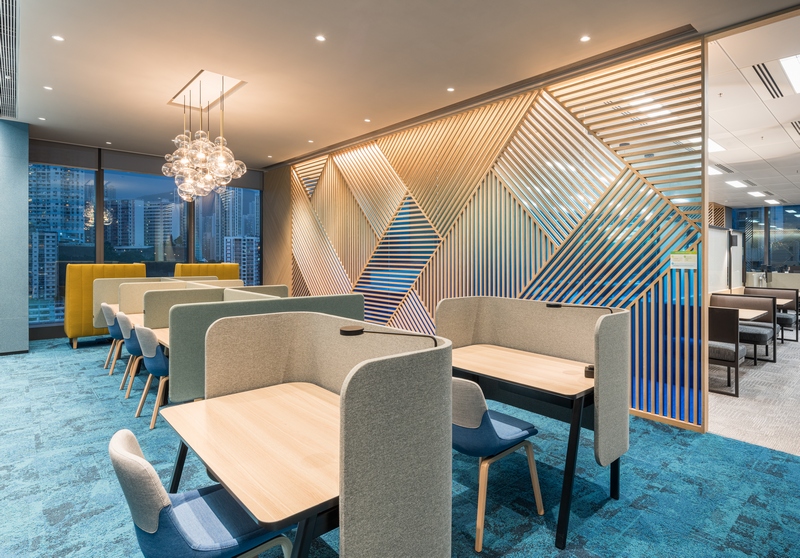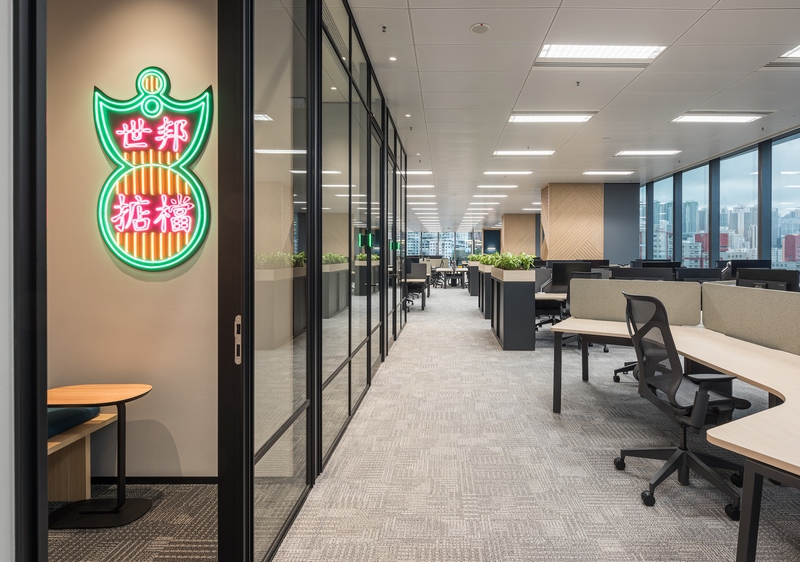As the awareness and demand for human-centric workplaces grows in a world that is rapidly evolving, many companies are looking to accommodate these needs and align themselves with positive trends that benefit everyone. Spatial Concept’s design partnership with CBRE Hong Kong is an excellent example of taking extra steps to raise the standard of workplace design beyond aesthetics. By being attentive to the needs of employees and ensuring standards are met with precision, companies have the power to provide employees with an environment in which they can truly thrive and perform.
(按此瀏覽中文版)
CBRE Hong Kong taking the lead in a new-generation workplace As one of the most influential commercial real estate services companies in the world, CBRE has adopted different designs into their global offices reflecting local culture and stories. Their Hong Kong office exemplifies the ‘City and Parks’ concept, with design elements derived from the contrast between Hong Kong’s skyscrapers and its country parks, nature reserves
and urban gardens.
Most people relate Hong Kong with its iconic skyline and Victoria Harbour, but not many know that 40% of Hong Kong is covered by nature reserves. In fact, over 70% of the city is covered by greenery. This landscape is unique
to Hong Kong, where a short journey can bring you deep into nature, high atop a mountain peak with stunning, unobstructed views over the city, or to a cascading waterfall within a country park.
Spatial Concept’s objective for CBRE was to create a fully agile, activitybased workplace integrated with green elements that successfully represents CBRE’s culture and vision of supporting their employees’ flexibility, productivity, wellness and mobility. The hospitality design approach facilitates that goal, giving the space a warm and welcoming atmosphere with a variety of spaces to provide choice for teams to work, collaborate and socialise in.
CBRE’s office employs a flexible workplace strategy which allows employees to work anywhere according to their tasks and where they feel comfortable. There is no assigned seating and the has a clean desk policy in place, giving employees a great variety of work settings to choose from.
Many meeting spaces of the office have sitting or standing options, as well as ergonomic height-adjustable desks in individual workstations. Due to the agile design of the office, it was easy to incorporate COVID-19 preventive measures such as spacing out tables and chairs one metre apart as per governmental guidelines.
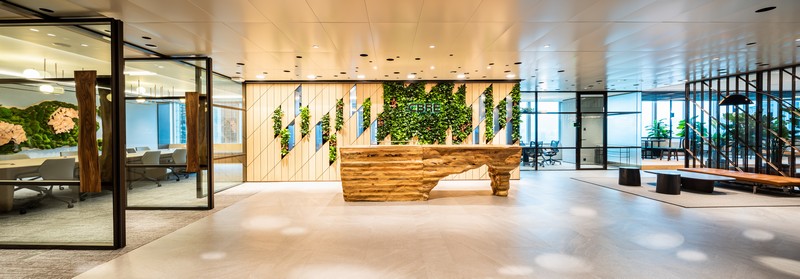
City & Parks
City aspects include the workspace, utility and locker areas, which are derived from Hong Kong’s iconic city grid, narrow alleys, neon lights and street signage. Glazed rooms are fitted with matrix patterned mullions that make conference spaces look sleek and clean. Vertical neon signs with Chinese characters light and tint smaller rooms for private calls and larger ones for group discussions.
Parks sections are communal areas such as the reception, meeting rooms, pantry and collaboration areas – spaces intended for community activities and social wellbeing. Materially, park references are represented by architectural elements juxtaposing native flora and fauna in gardens and rural areas. A custom-made garden moon gate crafted out of brass defines the space in a dramatic form, symbolizing the community nature of the area.
Green walls and plants embellish the office space throughout. Visitors and clients are greeted by a green wall framing the CBRE logo at the reception and to the left in the meeting room, bright green moss and upcycled tree trunks adorning the boardroom wall references maps of Hong Kong’s outlying islands.
On the Rise Café green wall, special kinetic lighting creates an illusion of plants gently swaying in a light breeze.
Recycling, Local Supply Chain, Energy Consumption
The CBRE project involved a collaboration with local wood upcycling artist Parry Ling from Post Tree Lifestyle, who specialises in collecting fallen trees and upcycling them into sculptures and furniture. Ling salvaged some tree trunks that had been knocked down by a typhoon and created a few sculptural pieces for the office. First is the statement reception desk, a cocreation between Ling and Spatial Concept, which acts as a sculptural installation and focal point of the Client Area. This respect for wood and giving fallen trees a second life is a testament to CBRE’s commitment to environmental sustainability.
Many features are either made from recycled materials, are recyclable, or both.
Sustainability was considered as much as the vibrance and colours it brought to the overall atmosphere. The Lilypad acoustic absorption boards are made from recycled materials and the environmentally friendly terrazzo flooring in the staff area was sourced from a local supplier. The office carpet contains highrecycled content, plus the vinyl flooring of the locker area is recyclable. The brass moon gate in the communal staff pantry was manufactured locally and a local innovator was employed for the paint finish. Other decorative details such as plants, tiles etc. were also locally sourced where possible, minimising carbon footprints from shipping and transportation.
To encourage the production of less waste, individual bins are not provided at desks. Instead, centralized bin collections (with recycling bins) are located near utility areas. All meeting rooms including the general office have been installed with energy-saving light and motion sensors to trigger light only when there are people inside the room.
WELL Gold certification
CBRE Hong Kong office is WELL Gold pre-certified. WELL a building standard framework that is rigorously tested and vetted to advance health and well-being around the world. The accreditation uses performancebased metrics centred around the health of building occupants to promote comfort, productivity, and most of all, reflect the values a company places on their employees. CBRE Hong Kong’s pre-certification was awarded in accordance to the WELL certification scoring system which includes many features under the categories of: Air, Water, Nourishment, Light, Movement Thermal Comfort, Sound, Materials, Mind and Community.













