The newest addition to Swire Properties’ residential portfolio has a spectacular organic shape that draws on its regal location.
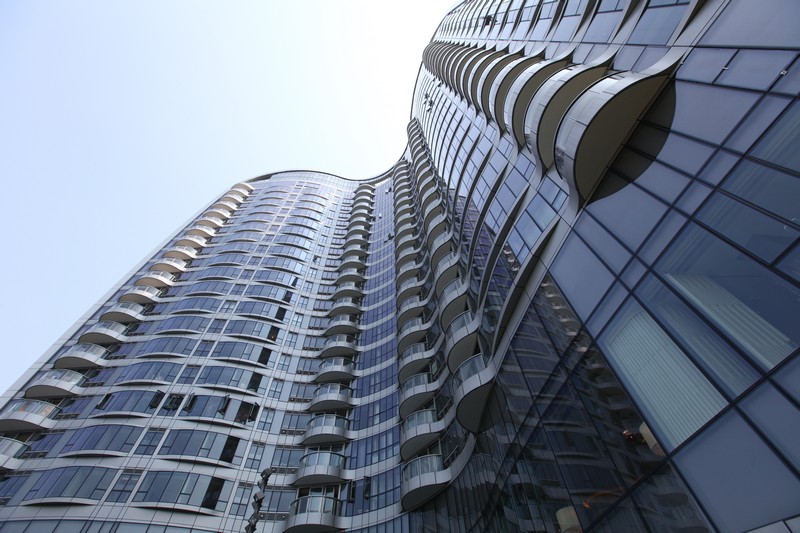
“Mount Parker Residences is a product unique not only for its product quality, but for its striking location, which offers both the convenience of city living and tranquillity from atop Sai Wan Terrace,” says Swire Properties chief executive Martin Cubbon. He told the South China Morning Post earlier this year that the site required an enormous draw on the design team’s experience and creativity to make best use of the elevation.
Mount Parker Residences was designed by Arquitectonica, continuing a relationship between the two that has recently included Brickell City Centre, Miami, which is currently under construction and the award-winning mixed-use Taikoo Hui in Guangzhou. In Arquitectonica’s work at Mount Parker Residences, there is an emergent theme that is evolving into a high-end design language of its own.
Peter Brannan, the head of the architecture, design and planning practice in Hong Kong, said that the inspiration for the design stretches back to the site’s origins. The site sits on an original piece of Hong Kong Island’s waterfront – a former headland – and the design borrows its inspiration from that.
The design also delivers a healthy dose of tension. Brannan highlights the neighbourhood surrounding Mount Parker Residences as being “very rigid in urban plan and building form”. The firm’s design frees the area from the “tyranny of the right angle”, he says, and creates a refreshing, new design language for a neighbourhood that has been a mainstay of Swire’s developments.
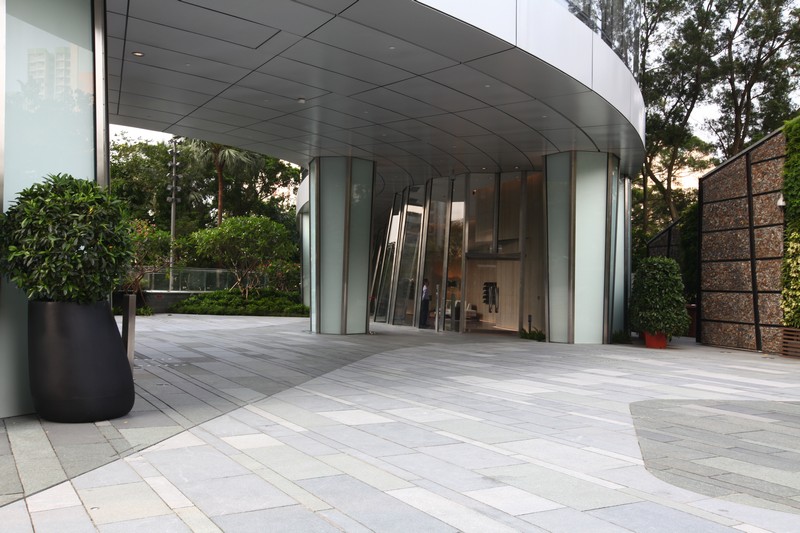
Located near City Plaza, between Tai Koo and Sai Wan Ho MTR stations, the 127 metre development features 22 storeys above grade and 3 storeys below grade, with 19 residential floors. There are 90 three-bedroom or four-bedroom apartments, with saleable areas from 115 to 165 square metres. The two penthouse units come with three or five bedroom layouts of 255 and 355 square metres respectively.
The design of the luxury property is carefully crafted to ensure every apartment has a sea view. Gable apartments have spacious living rooms and balconies. Each apartment has a private lift lobby leading to its own apartment, providing residents with maximum privacy. The public and private spaces are well appointed with marble floors and walls and first-class European fittings in the lobbies, bathrooms and kitchens. The common facilities are of the highest quality including private dining, kitchen and chef facilities.
The building has received a “Platinum (Provisional)” rating under the Building Environmental Assessment Method (BEAM).“All of our projects are designed in response to nature and the elements – building orientation, shading devices, sun, wind, etc. The good practice we incorporate makes sustainable s much easier, states Brannan.
Perched high above King’s Road between Kornhill and Sai Wan Ho, on a 2,540 square metre site that is nestled in a thicket of trees, Mount Parker Residences is a package wrapped neatly in a ribbon of glass and steel. Flow is the word, with the building displaying its seductive curved edges that add to the impression that the development is floating above the landscape.
There’s a reason why the construction industry prefers to build on the square. It’s simple and straightforward, and absolutely ubiquitous. Curves are complex, take real craftsmanship to build and are unique.
Stepping into the Mount Parker Residences is an uncommonly good experience. The curvilinear exterior embraces its location, turning towards the harbour. The building feels as if it is turning to embrace you.
The fortunate few residents stepping into this state-of-the-art, five-star luxury property are greeted by naturally flowing curves. The entrance lobby is a sculptural space where walls bend and flow, because nothing says luxury quite like a curve.
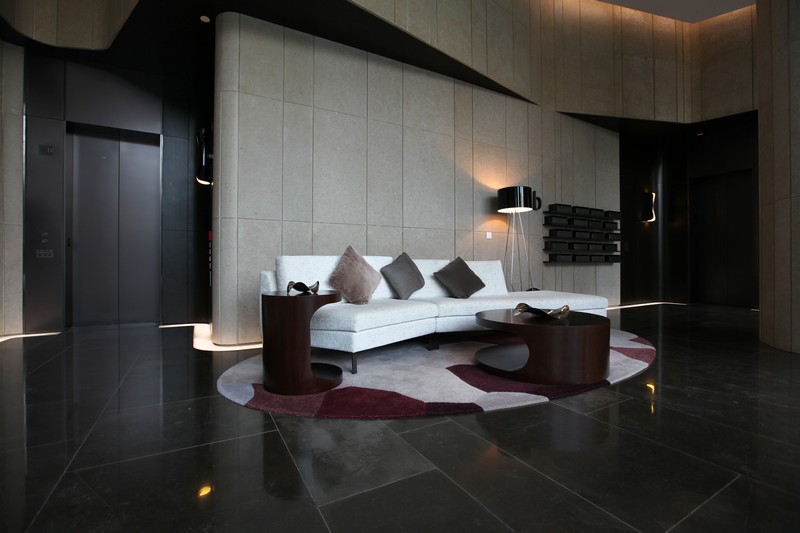
William Liu established ARK Associates Limited in 2002. The practice’s ethos is to design signature design solutions within the precinct of a project’s practical needs and the market’s demands. ARK was responsible for the interior design of the development’s public areas, including the ground floor lift lobbies and the clubhouse.
“Because the building was so unique, we wanted to make the entrance an unconventional entrance experience. One of the challenges was that the lobby had separate locations of private lift entries within one space and we had to find ways of directing people to them. What we did was to create walls that bend and flow,” stated Liu.
The firm used thick limestone for the entry’s walls. Liu says the premium product was also able to be worked into the arc of the extra-height foyer. A horizontal cut mid-way up the wall creates a dynamic, fluid contrast to the lower section that follows the core.
For ARK Associates, the inspiration for the interiors was partially inspired by Arquitectonica’s design. “We felt it was important to have an interior design which was complementary to the architecture and bring the inspirational quality of the architecture to the interior experience,” Liu says. “From the onset, flow and movement were key words and concepts that we established for the development of the design.”
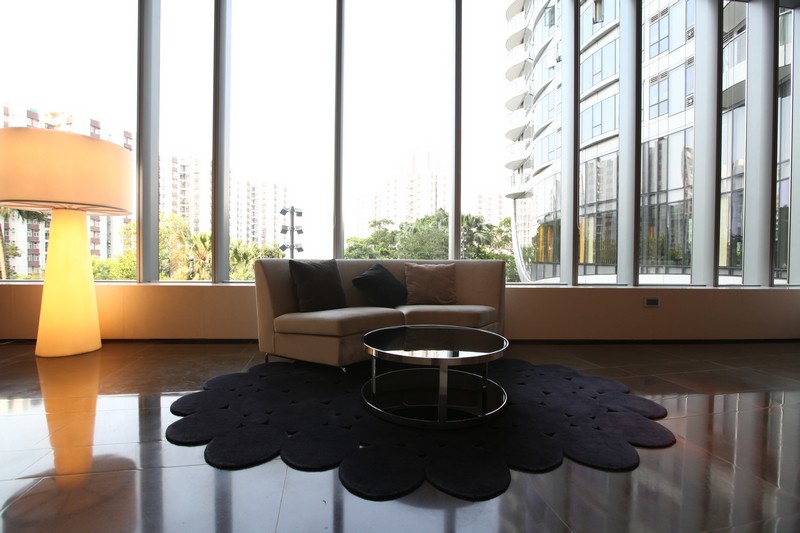
The curved, accented metallic “swooshing” lines in Mount Parker Residences are emerging as an Arquitectonica signature. In the four residential towers for Poly Dongrui Plaza in Foshan, the practice’s master plan incorporates similarly organic lines that culminate in public open space in front of the development. Brannan says the true roots in construction more reflective of the natural world are far more ancient than Arquitectonica’s work.
“Architects have been designing curved buildings since time immemorial. There is nothing new in it. The roots of the design are in responding to the programme and the site,” he says. He reels off a host of inspirational buildings to prove his point: the Pantheon, Greek theatres, the Church of Saint Andrew’s at the Quirinal, and Frank Lloyd Wright’s Solomon R. Guggenheim Museum, to name a few.
In this case, the fluid shape of the Mount Parker Residences flexes to suit the site and harbour view. The metallic trim holds the composition in place, as the language extends to the balconies, bay windows and fenestration.
The development’s clubhouse, Club Trio, is – as the name might suggest – three venues spread across the building’s ground floor, first floor and rooftop. In bringing together the clubhouse interiors, ARK also had to work within curved, elongated spaces with specific functional requirements. Finding a language to tie those spaces together was a challenge, Liu said.
“We introduced a long curving library with a special design shelf to display books and decorative items. The library opens onto most of the spaces that are open planned so that spaces merge with one another,” he says. “When you enter the clubhouse you arrive in a library with a lounge area. Within this space is an open gym and the space flows into the function and banquette space and kid’s area.”
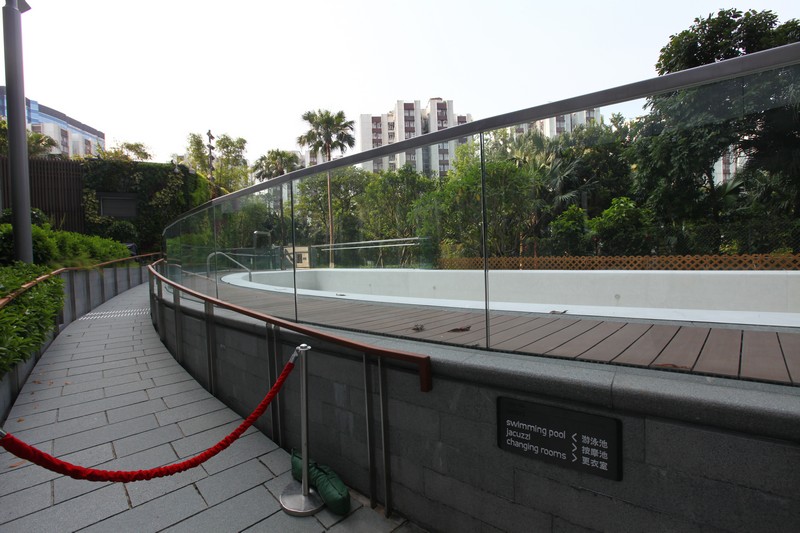
Other recreational facilities at Mount Parker Residences include an outdoor swimming pool, and whirlpool bath, as well as a rooftop sky kitchen, sky playground and lounge.
The combined effect of high-level craftsmanship and an exclusive site is an environment that has that otherworldly feel which is often associated with quality design. It’s reflected in the prices for these flats, which at up to HK$32,000 per sq ft, have a top dollar price tag of HK$55 million.
Mount Parker Residences is set to become a major new landmark in Hong Kong’s upscale residential landscape.












