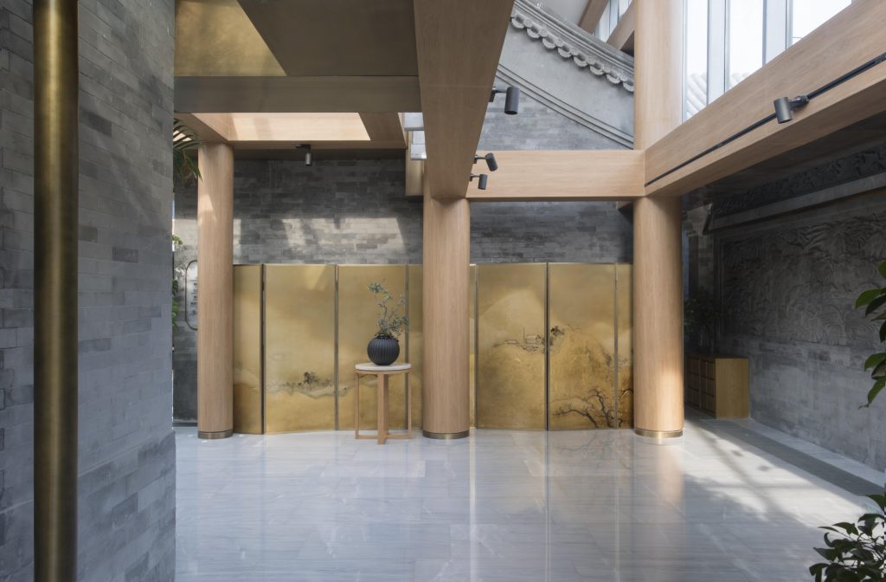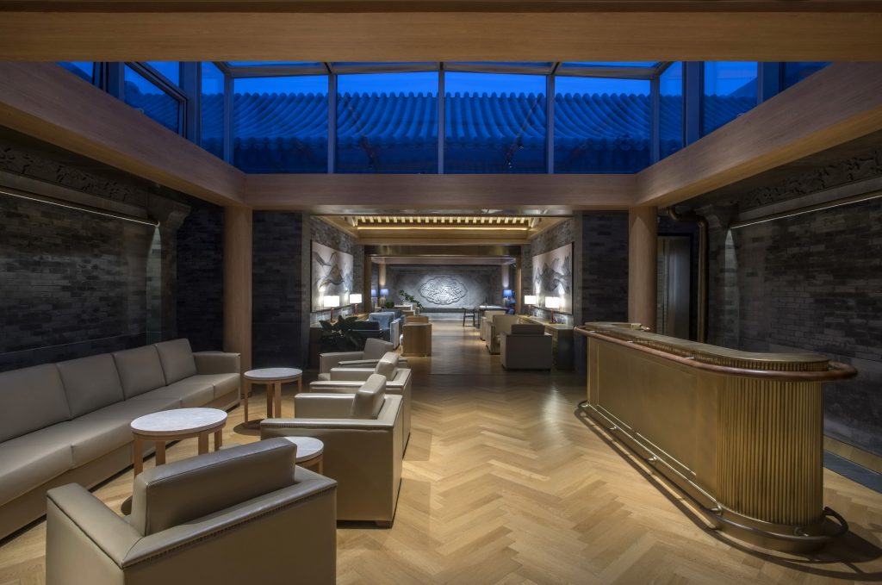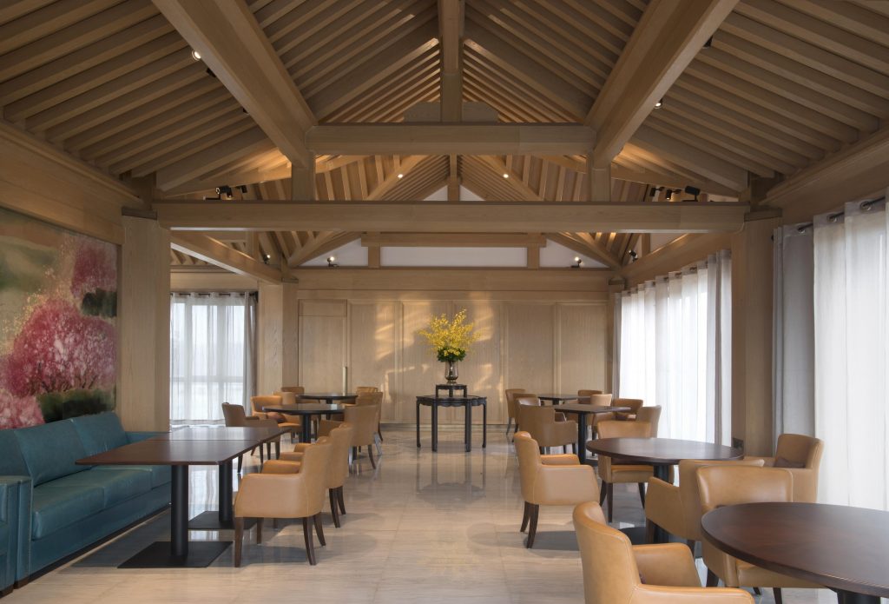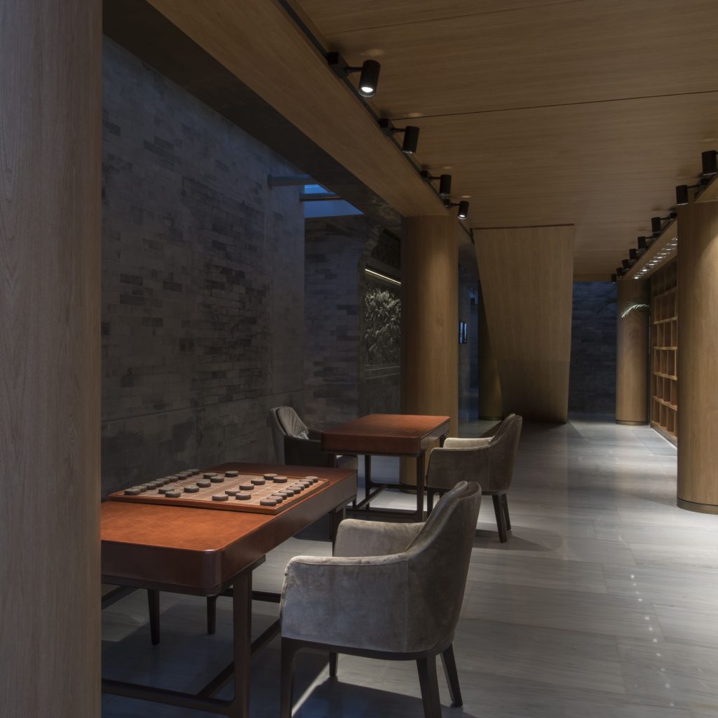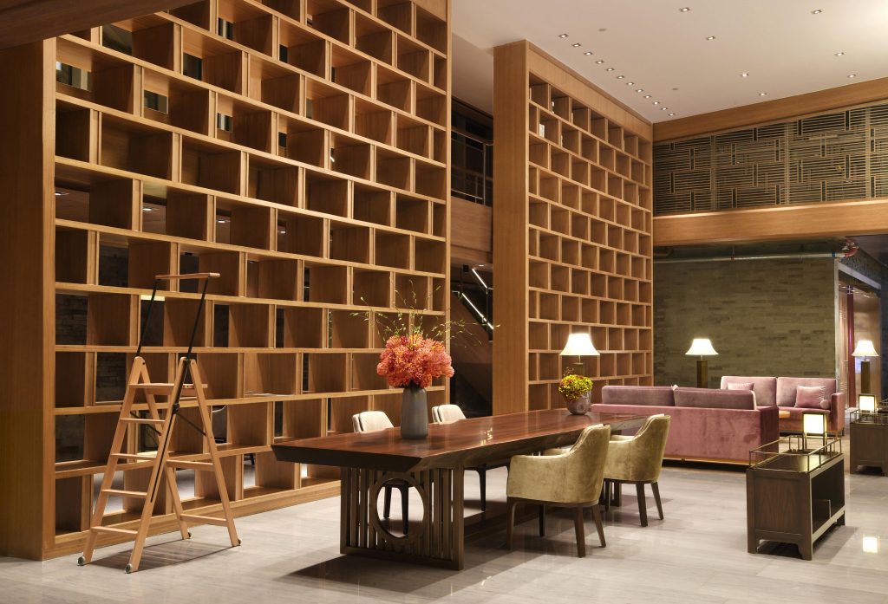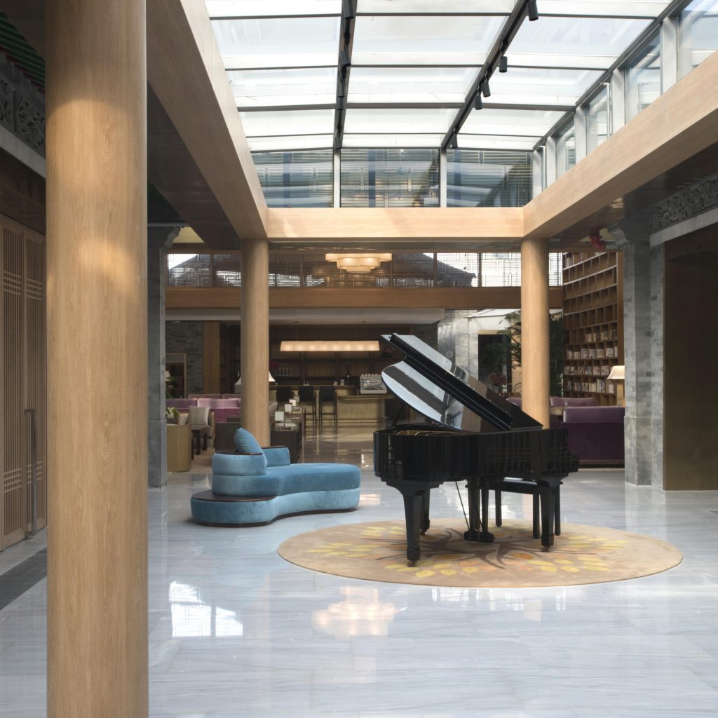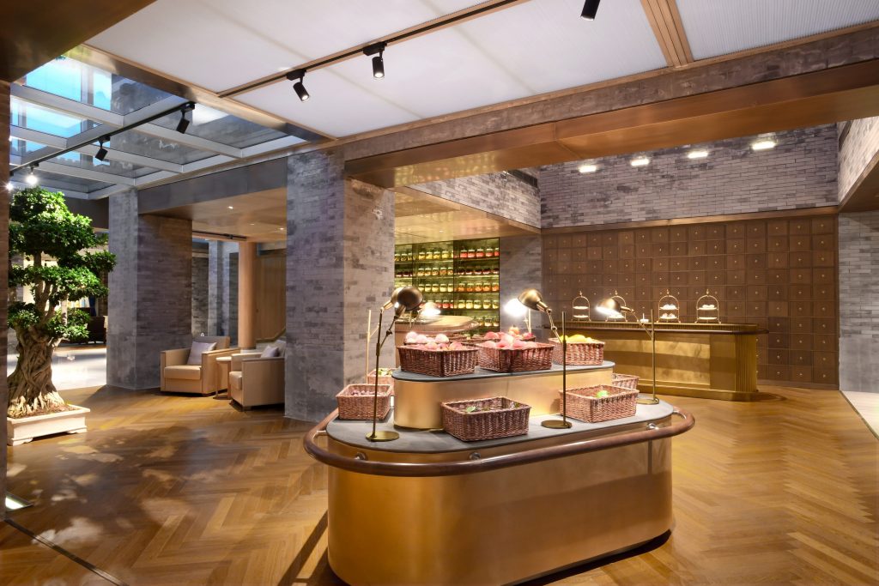
Project name and location: Puwan Continuing Care Retirement Community, Beijing, China
Designed by: WIT Design & Research By reimaging groups of ancient Siheyuan buildings, courtyards and pathways, Puwan Continuing Care Retirement Community (CCRC) has been designed specifically for senior citizens native to Beijing. The design for the CCRC stays away from an institutional feel, instead opting to reflect the Beijing in which its residents lived in their younger years. All the groups of ancient siheyuan buildings, courtyards and pathways have been covered with curtain wall and, as a result, have been fully integrated into one larger building. The spaces have been extended and the deeper buildings brightened by the introduction of natural light.
From the inside, residents can see the ancient roofs and facades of each building. Various spaces, originally outside of the streets, have been built inside, such as a fruit stall, an area where residents can play chess, and a place to socialise. In addition, a music room has been moved to a small courtyard, whilst a two-storey library has been constructed in a larger courtyard. The elderly Beijing natives have experienced many kinds of apartments over their lives and are attracted by the ‘fresh’ memories which the ancient siheyuan buildings of the CCRC create.













