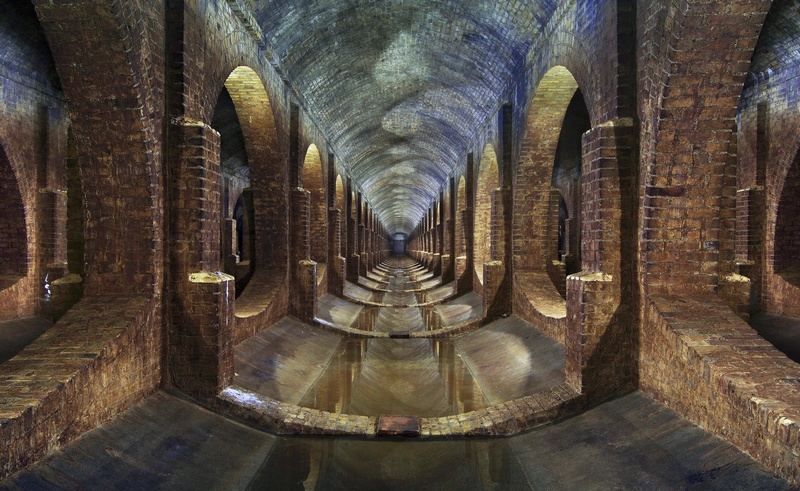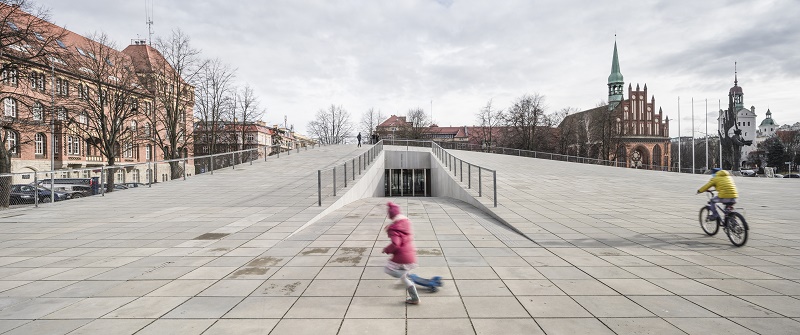
The National Museum in Szczecin – Dialogue Centre Przelomy, Poland, has been declared the World Building of the Year 2016 at the World Architecture Festival. The scheme, designed by Robert Konieczny/KWK Promes, comprises an undulating public square with the museum placed below ground. The judges, chaired by Sir David Chipperfield, said: “This project enriches the city and the life of the city. It addresses a site with three histories, pre-World War II, wartime destruction, and post-war development, which left a significant gap in the middle of the city. “This is a piece of topography as well as a museum. To go underground is to explore the memory and archaeology of the city, while above ground the public face of the building, including its undulating roof, and be interpreted and used in a variety of ways.
“This is a design which addresses the past in an optimistic, poetic and imaginative way.” The World Building of the Year and a host of other awards were presented this evening at a glamorous gala dinner for over 800 international architects at The Postbahnhof, Wilhelm Tuckermann’s Gothic masterpiece in the heart of Berlin. The National Museum in Szczecin Dialogue Centre Przelomy is now the ninth project to claim the illustrious title of World Building of the Year, since its inception at the inaugural World Architecture Festival in Barcelona in 2008. Following four years in Singapore the festival relocated this year to Berlin, where over 2200 architects from across the globe convened for three days of debate and discussion.
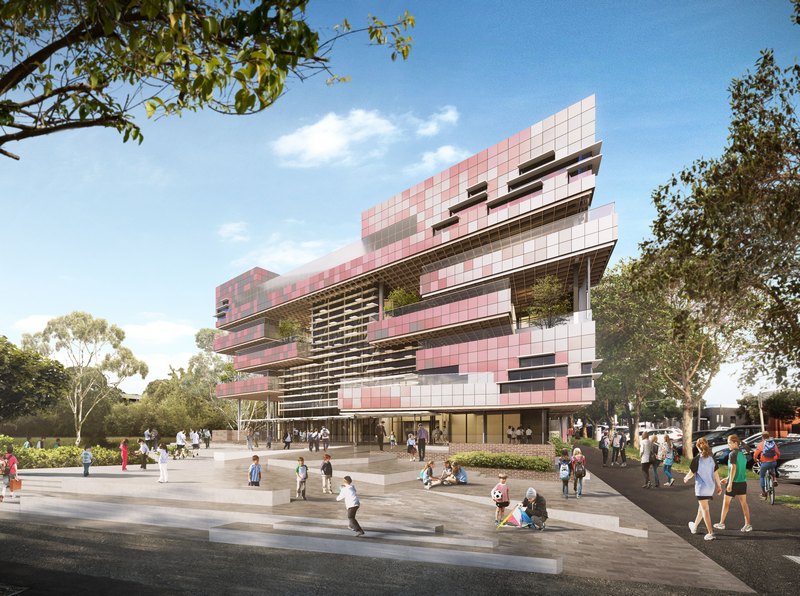
The winning Future Project of the Year 2016, which celebrates the best of the world’s architecture that is yet to be completed, is South Melbourne Primary School by Hayball. The school is a new model of vertical school responding to the specific inner-urban context of the developing Fishermans Bend urban renewal area in the city. Accommodating 525 students, the new school will be an integral component of the Montague Precinct within Fisherman’s Bend providing an education and community focus as the area is developed. WAF’s Future Project super-jury, comprising Kim Nielsen, Ole Scheeren and Coren Sharples selected the project for “the way the space interprets and promotes pedagogy” commending it for the way it connects indoor and outdoor teaching areas and differentiated learning environments. The judges felt the architects overcame the challenges of designing a vertical school, using a central staircase as a point of interaction and as a gathering space.
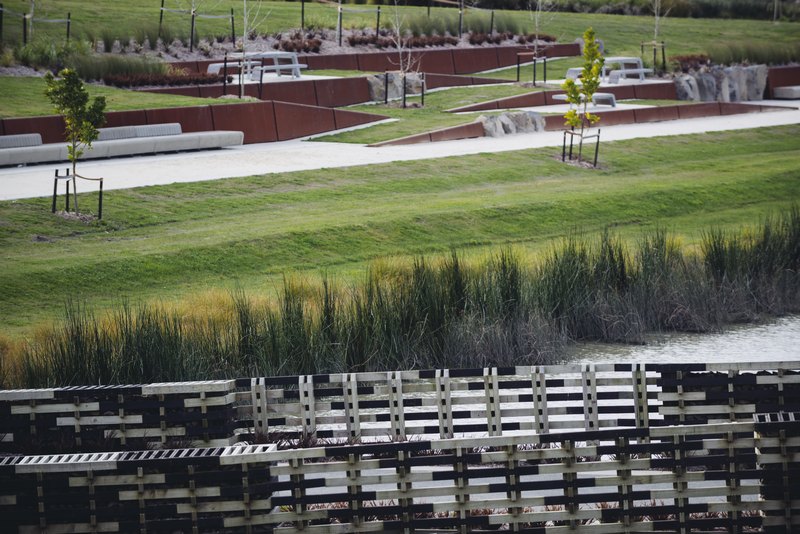
Landscape of the Year 2016 was awarded to Kopupaka Reserve in Auckland, New Zealand by Isthmus. The project is a hybrid park, where a storm water reserve has been combined with an urban park, playground and skate park, all made possible by dovetailing the masterplanning of the streets with the green infrastructure of the 22-hectare reserve. Judges praised the project as “a successful translation of Maori traditions that succeeded in being both poetic and imaginative in its creation of a landscape that captures the soul and nature of the area.”
The Small Project of the Year was awarded to The Chinese University of Hong Kong School of Architecture for its ZCB Bamboo Pavilion project. The public event space was built for the Construction Industry Council (CIC)’s Zero Carbon Building (ZCB) in the summer of 2015 in Kowloon Bay, Hong Kong. It is a four-storey-high, 37 metre spanning, bamboo gridshell structure with a usable area of approximately 350m2 and a seating capacity of 200 people, placed in the ZCB Garden Area. It is built from 473 large bamboo poles that are bent onsite to shape the structure and that are hand-tied together with metal wire using techniques based on Cantonese bamboo scaffolding craftsmanship. Recognised by judges as “an excellent architectural outcome” the project was commended as a “brilliant example of cutting edge simulation and modelling combined with delightful traditional craft and skill.”
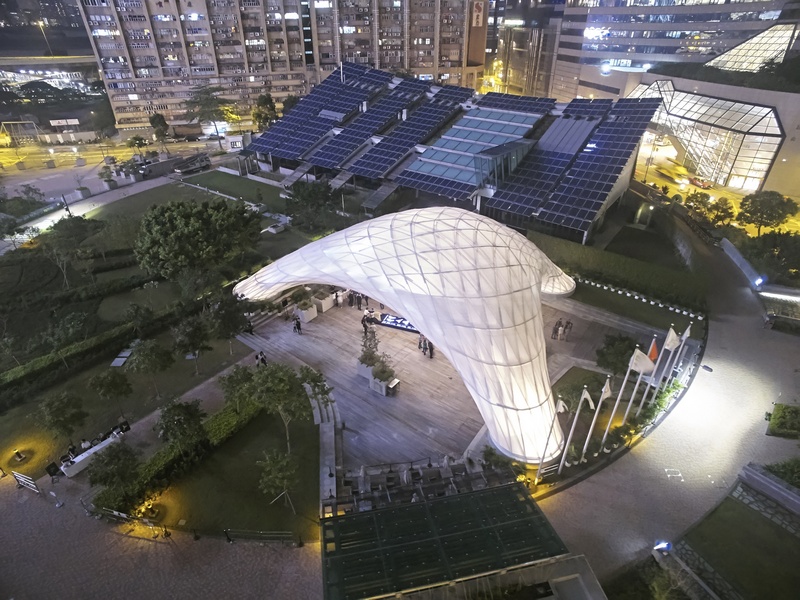
International architecture students have also been recognised at this year’s festival, with two awards announced tonight. The International VELUX Awards for students of architecture challenges students to explore the theme of daylight – to create a deeper understanding of this ever-relevant source of energy, light and life. Two awards were given, the first for Daylight in Buildings, where the global winner was Redistribution of Light by Kwang Hoon Lee, Hyuk Sung Kwon and Yu Min Park, Republic of Korea. Global Winner for Daylight Investigations was Light for the Blind by Jiafeng Li, Chenlu Wang, Guiding Yao, Jiebei Yang, Lushan Ao, Xiaoqi Chen and Jiawen Li, from China. Eight teams from architecture schools around the globe also competed in the annual Student Charrette Competition, where students were able to demonstrate their design talents in front of the world’s leading architects. The School of Planning and Architecture, Bhopal’s ‘Re-envisioning the Silk Route in The Weaving of Heritage of Chanderi’ project scooped this year’s prize, overcoming intense competition from universities in Germany, Indonesia and USA. Judges felt the winning project demonstrated a “thoughtful, inventive approach” and were impressed by their use of clever modular system. Arcaid images held its annual display of shortlisted entries from its Architectural Photographer of the Year Award, now in its fourth year, which was won by Matt Emmett for his striking image of the Covered Reservoir, Finsbury Park, London which was designed and built by East London Waterworks in 1868. World Architecture Festival will return to Berlin in 2017, taking place from 15-17 November next year.
