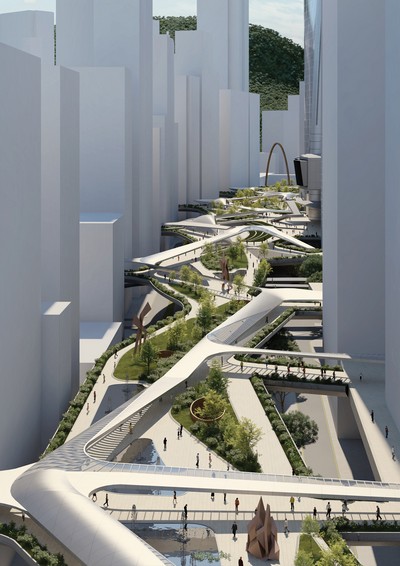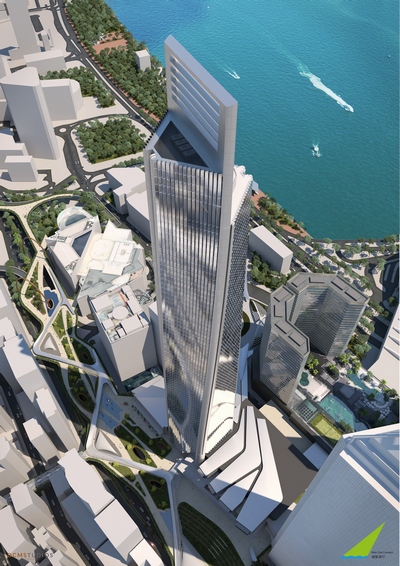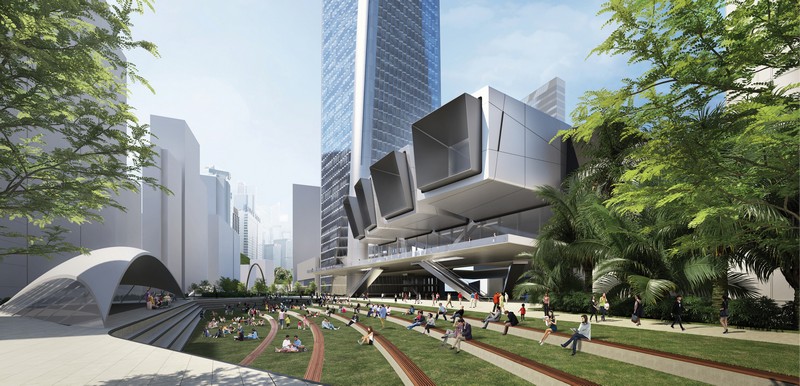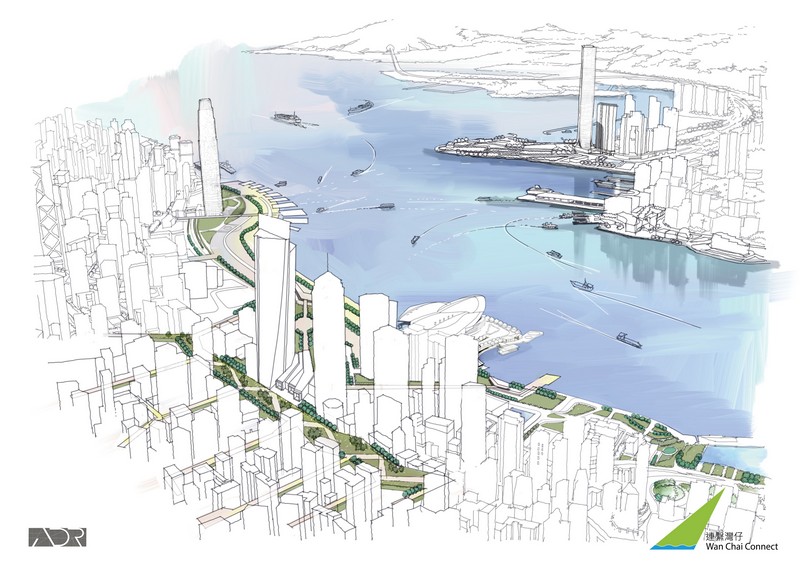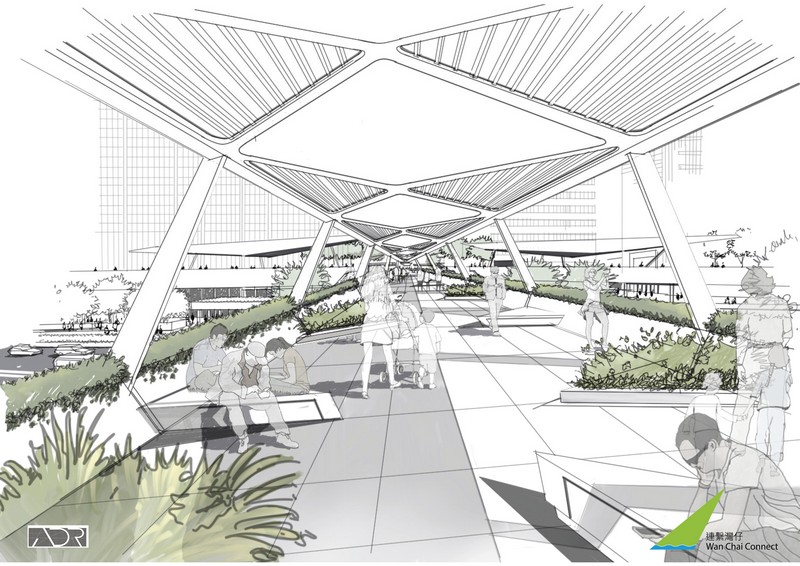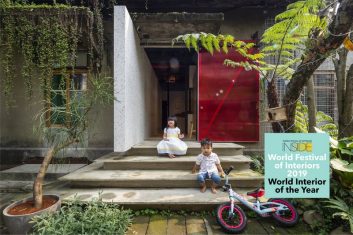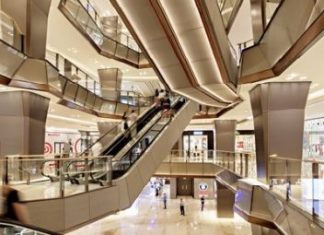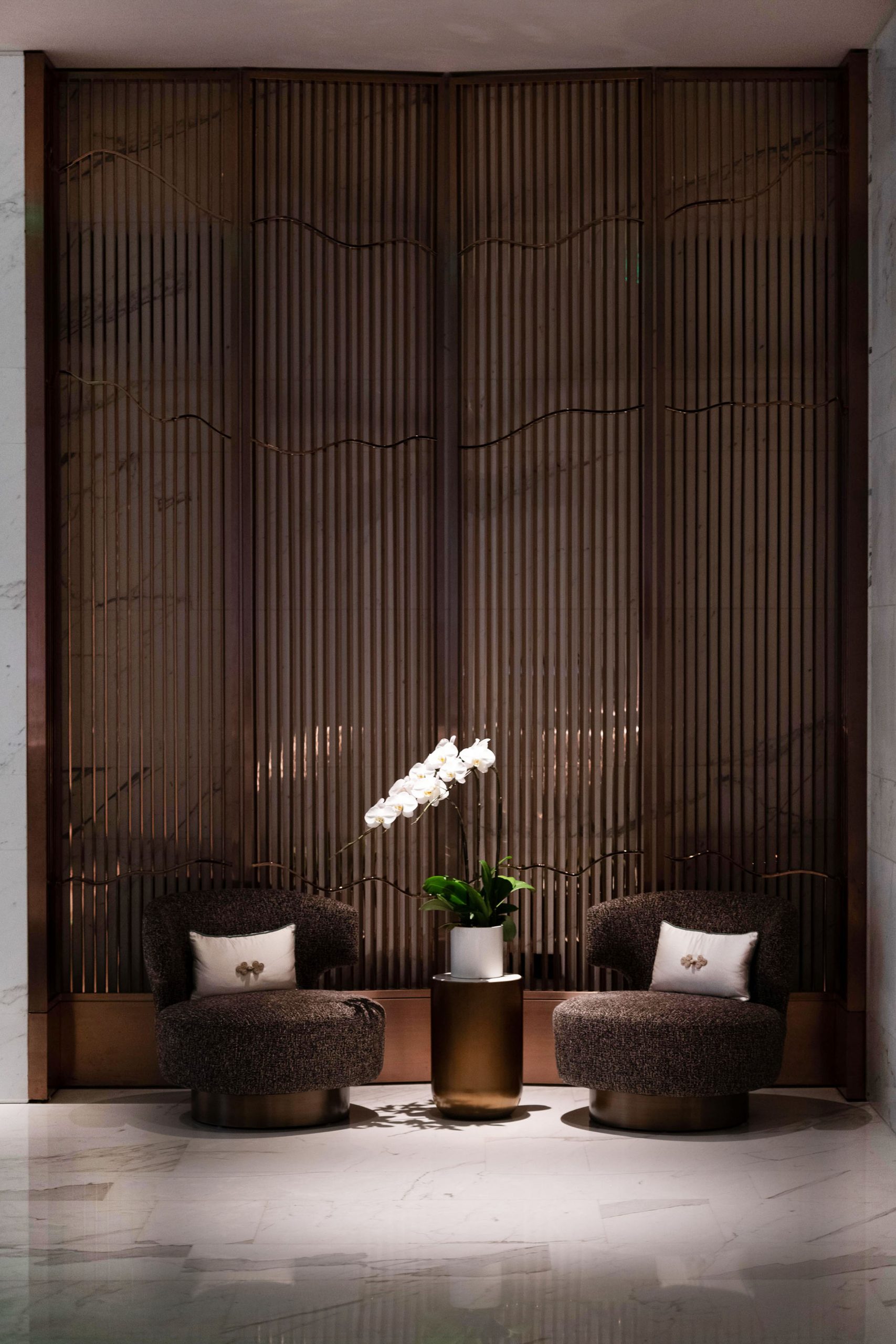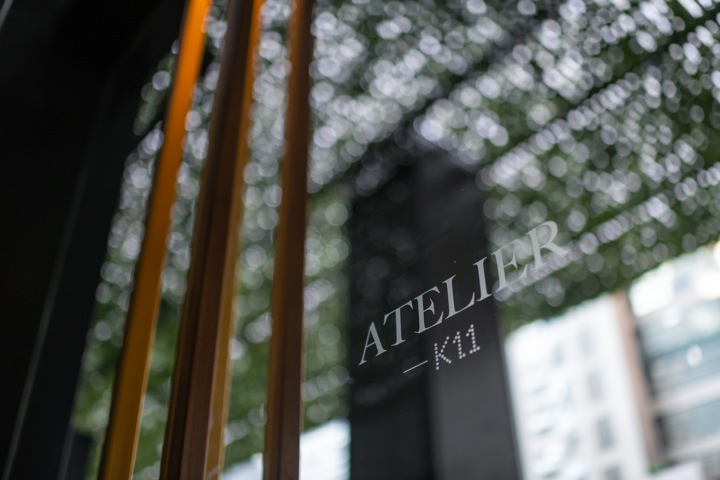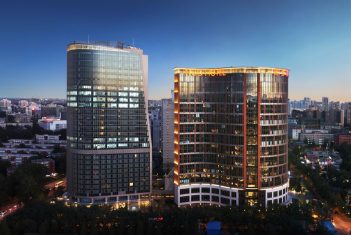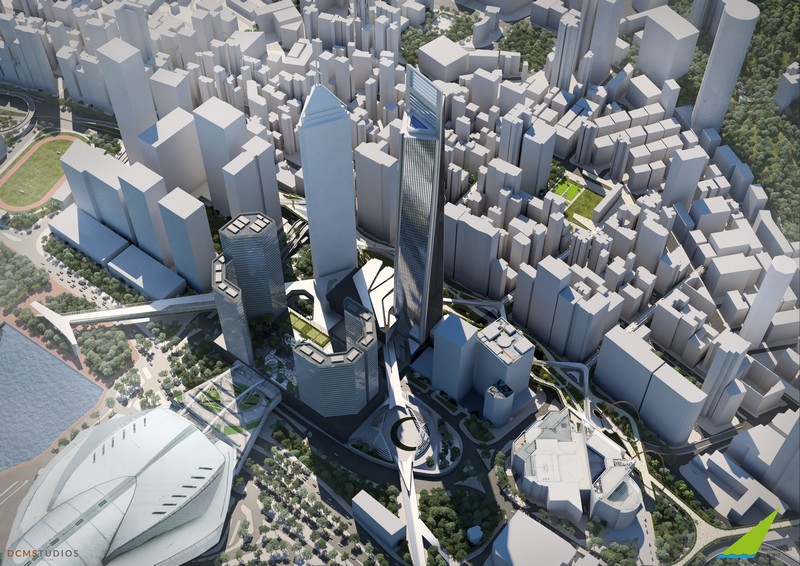
Billed as Hong Kong’s equivalent of the New York High Line, Wan Chai Connect is a vision for the future, weaving old Wan Chai and the harbour, back together.
(按此瀏覽中文版)
Making something out of nothing, Wan Chai Connect is a progressive idea conceptualised to deliver true world-class placemaking, a significant new public space, maximising societal value, connecting the fragmented, and making it safe, enjoyable and smart to walk easily around Wan Chai. Wan Chai Connect would act as a catalyst for Wan Chai’s future growth and prosperity and Hong Kong’s status as a true international gateway city, well
into the future.
The Government of the Hong Kong S.A.R is selling its Wan Chai government complex site in 2021, that currently houses three office towers and a fire station. This will be then be redeveloped to extend the conference centre and provide new commercial space.
The site is the largest and most strategically located in Wan Chai, located front and centre to the most significant challenge to Wan Chai – the eight lanes of Gloucester road that scars and cuts Wan Chai connectivity in half. The redevelopment therefore merits special consideration, now.
Positive vision, unique opportunity
The Wan Chai Connect Design Group (Design Group) is a multi-disciplinary team of urban professionals who care passionately about the city. They view this as a unique opportunity to revitalise Wan Chai socially, economically and environmentally as a significant positive vision for Hong Kong’s iconic status as Asia’s World City.
The independent Design Group proposes to significantly enhance the redevelopment of the site by creating an innovative “Golden Triangle”. This triangle will reconnect north-south Wan Chai from the mountains to the harbour and build an east-west promenade over Gloucester Road from the Arsenal Street Flyover to the China Resources Building via an elevated park.
This will provide 55,000 square metres of state-of-the-art outdoor public space for Wan Chai, creating a new Central Business District that will transform the future trajectory of the district and Hong Kong. The visionary plan will bring Hong Kong waterfront back to old Wan Chai by connecting the new convention hall to existing office buildings and linking adjacent areas, including Admiralty, Wan Chai, Exhibition MTR Stations, Wan Chai Ferry and Tramlines, via a landscaped, elevated promenade – a precious people-centric sanctuary for rest, relaxation and enjoying the city. After all, cities are about people not vehicular transport, i.e., cars!
Serving as a catalyst for regeneration, Wan Chai Connect provides not only people-centric connectivity, but also delivers a significant new public space in the very heart of the business district.
BuroHappold marketing and relationships director, Peter Dampier, said: “Serving as a catalyst for regeneration, we hope this sparks serious debate around the provision and ownership of quality public space. Private developers haven’t always historically worked with local communities to create functional but iconic public spaces or looked beyond the site to maximise value.”
The Design Group believes that the provision of public space should be considered now in conjunction with the needs and desires of the Wan Chai community. The estimated cost of Wan Chai Connect’s social infrastructure (excluding the extension to the convention centre and new commercial tower) is HK$1.65 Billion.
Wan Chai Connect presents a rare, visionary and unmissable opportunity to restore Hong Kong’s position as a leading World City.
Studio B managing director, Peter Brannan, said: “Taking inspiration from innovative projects such as New York High Line (an abandoned railway redeveloped into a green walkway and now the No.1 tourist attraction in New York), Seoul’s Seoullo (a former highway transformed to a sky garden) and Hong Kong Mid-Levels escalators (that has catalysed commercial opportunities whilst sustainably assisting mid-levels commuting to central),
Wan Chai Connect presents a rare, visionary and unmissable opportunity to restore Hong Kong’s position as a leading World City.
“Our vision involves seamlessly and holistically re-connecting Wan Chai with its lost waterfront; cross-pollinates community, encourages a healthier, walkable, “15-Minute-City” lifestyle; integrates with the city’s enviable public transport network; re-prioritises the needs of people before vehicles; and creates a landmark icon capable of re-establishing Hong Kong as a global leader in urban innovation,” says Brannan.
Wan Connect proposes to:
• Resolve pedestrian access across Gloucester Road and alleviate the numerous transport constraints in Wan Chai
• Increase the land value of theW CGOC site
• Enhance accessibility and connectivity for Wan Chai residents’
• Create a healthier city by reinventing public spaces
• Future-proof Wan Chai as the place to live, work and play on the north shore of Hong Kong Island
• Redefine Hong Kong Island’s skyline
• Regenerating the urban fabric of one of Hong Kong’s oldest districts
• Provide the largest new public space in Hong Kong for over 20 years.
Conceptual Architects and Urban Designers of the Wanchai Design Group,
DCMSTUDIOS Architects’ Managing Director, James Gibson, said: “This is a golden chance. We are inspired to present a grander idea, to address perhaps one of the last opportunities to rectify this connectivity chasm that still remains. So, we present a step forward with a new and dynamic vision for the future of Wan Chai and the greater city, Asia’s World City and an integral part of China’s Belt and Road Initiative.”
Currently, Wan Chai Connect is at the conceptual stage of design and seeks further contributions from the public and stakeholders including: The Wan Chai community, Hong Kong Convention and Exhibition Centre, District councillors, Office workers, the Harbourfront Commission, Commercial building owners, Development professionals and Government and associated bodies.
Wan Chai Connect hopes to provoke a lively discussion with the above stakeholders and the community. Starting the debate on the strategic importance, optimisation and wider consideration of this unique site as the fulcrum to Wan Chai’s future and the creation of a world class placemaking solution, befitting the citizens of Hong Kong living in one of the world’s truly great cities. Albeit a city with the potential to develop even further.













