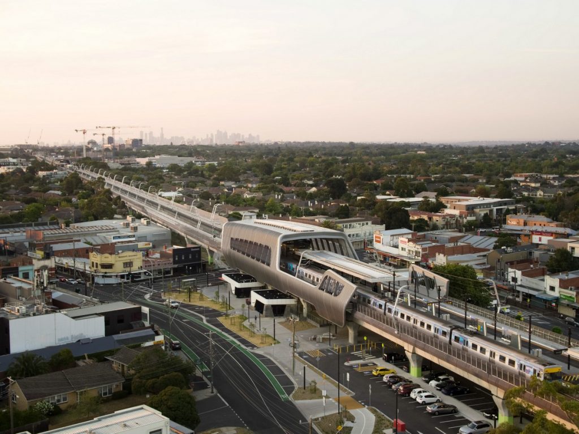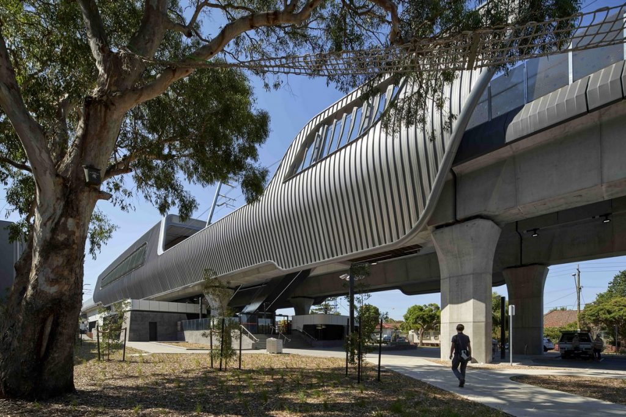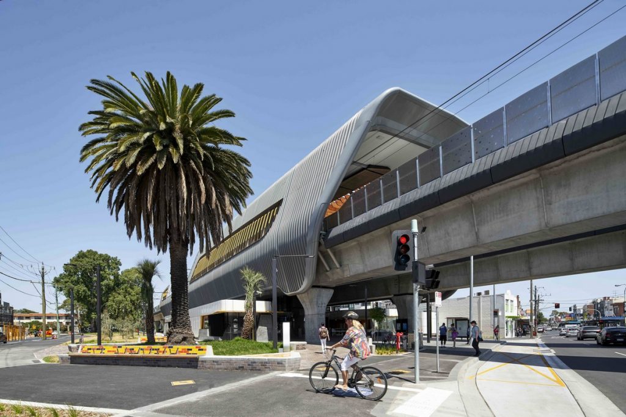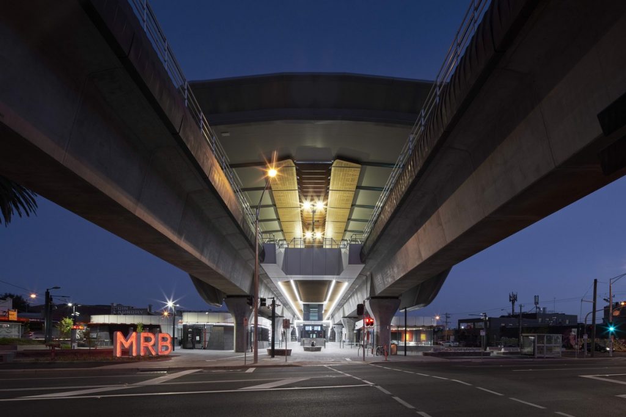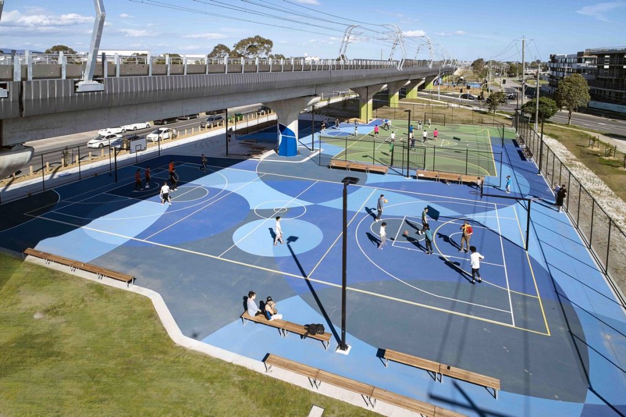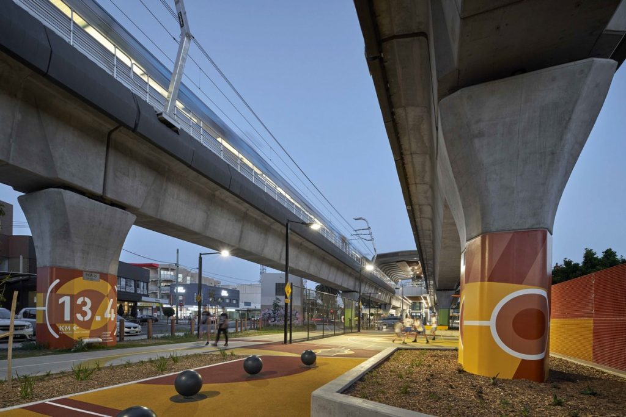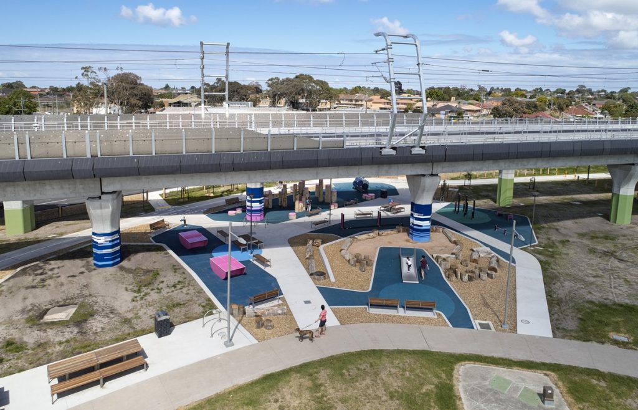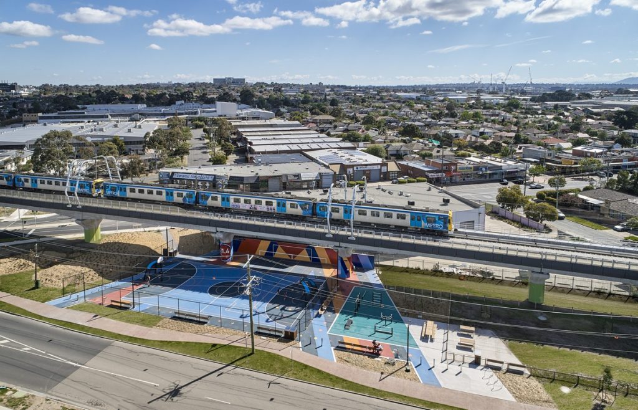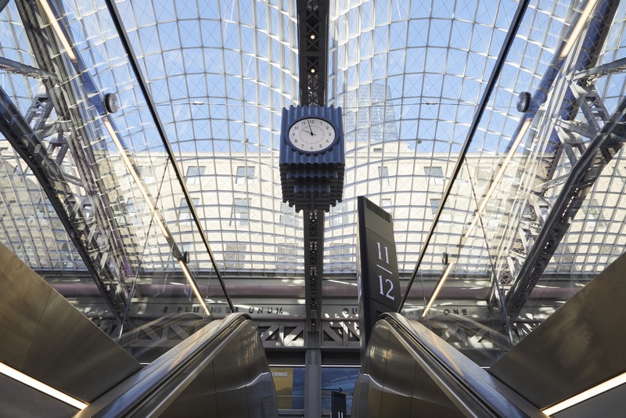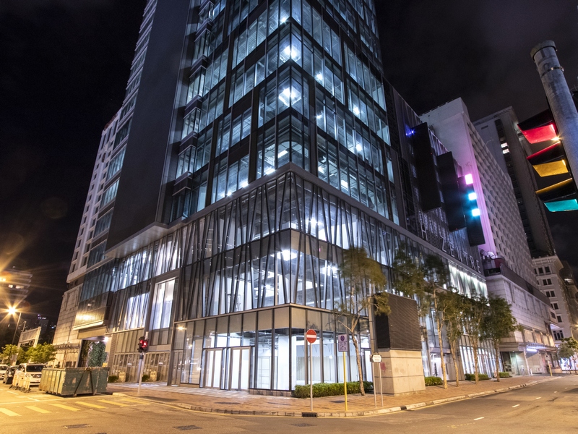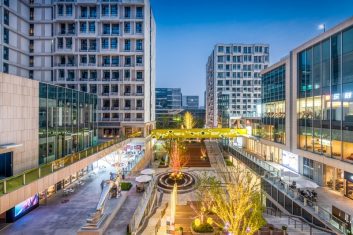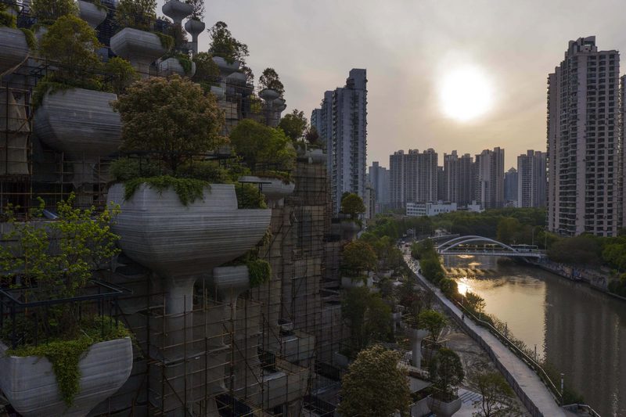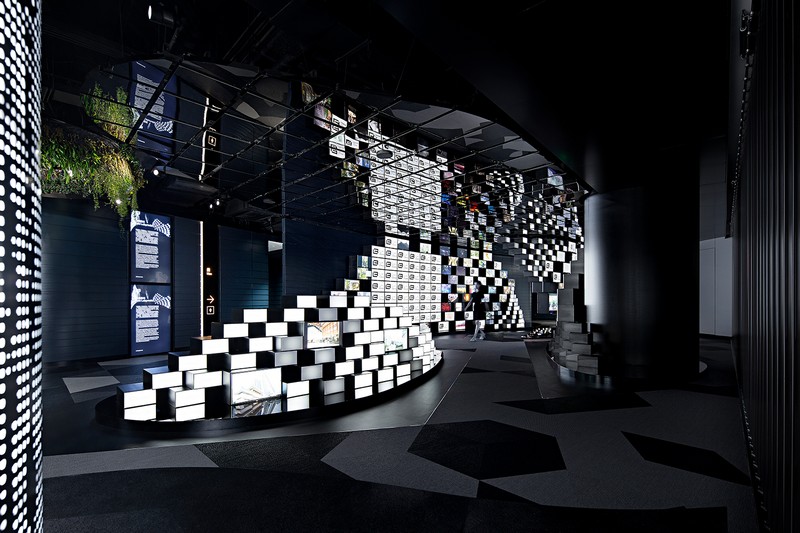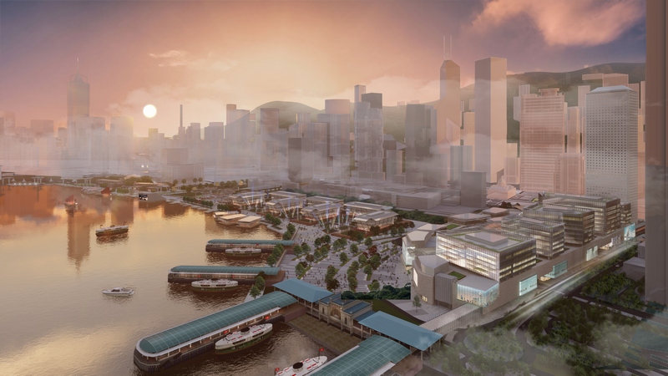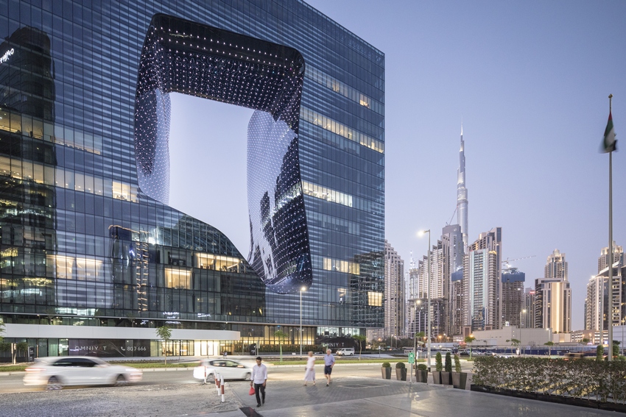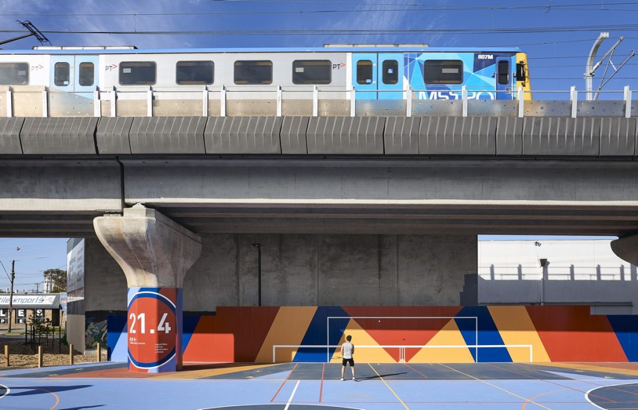
An elevated railway built through suburban Melbourne focuses on what happens at ground level to reinforce the community around it.
(按此瀏覽中文版)
Creating three sections of elevated rail through densely populated suburban Melbourne removed nine level crossings in a clear boost for public safety. The A$1.6-billion project also presented a generational opportunity to relink communities along a corridor of established inner and fastgrowing outer suburban suburbs in Australia’s second biggest city.
The Caulfield Dandenong Rail Upgrade Project on the Cranbourne-Pakenham line has created 22.5 hectares of open space, parklands and new community areas, as well as 12km of newly built pedestrian and cyclist paths. The bicycle and pedestrian path is called the Djerring Trail – a word taken form the regional language spoken by the first Australians to suggest connectivity – linking to other bicycle and pedestrian paths across the densely populated corner of the city.
Beneath the elevated railway are recreation areas with exercise equipment, table tennis tables and basketball half-courts, along with outdoor seating. The collaboration involved ASPECT Studios, Cox Architects and their multidisciplinary partners. The project demanded a reimagining of what rail infrastructure looks like and how it functions.
While the elevated railway brought challenges in dealing with the impacts of shade, visual intrusion, overlooking, water management and access, planning the space beneath was based around precincts focused on optimised multi-modal transport hubs including interchanges for buses, trains and vehicles, as well as encouraging walking and cycling. The collaboration saw the creation of five new station forecourts with public open space, three linear parks making use of the land used by the old railway, a new civic square, five activation spaces and multiple small community nodes. Facilities within the nodes were developed to compliment existing sport and recreation activities. For example, one node contains fitness stations, sport courts, picnic areas, table tennis and bike repair facilities. Each of the five precincts created has a plaza addressing the existing village, with the station’s forecourt entry given consideration as a key component of the community experience. The bold use of colour within these areas was a deliberate move to provide vibrant, engaging public spaces at day one prior to the establishment of surrounding vegetation.
The open spaces deliver immediate public value and create a legacy space and urban forest. The areas where tree growth is possible were highly protected from the outset, while the highly coloured activation nodes take immediate advantage of the space beneath the rail as a place for active recreation that receives less rain and sun than other areas. The project saw more than 4,200 trees re-established in addition to those trees saved through the elevation of the rail line. Stormwater from the elevated viaduct is captured and discharged into the landscape at the base of the piers, and conveyed through surface swales to provide passive irrigation.
The greatest legacy of the project is hoped to be felt far into the future, with flow-on effects from increased physical activity and social interaction within the community hoped to result in better physical and mental health. The Level Crossing Removal Project is part of the Victorian state government’s Big Build infrastructure building drive, which officials say will involve an investment of more than A$80 billion (US$62.1 billion). The Big Build includes a proposed rail link to the city’s international airport, freeways, underground rail, upgrades to long-distance rail lines, bridges and tunnels.
Included in the build out is A$6.6 billion to remove level crossings – rail, road and tramway intersections built at grade – that slow transport flows and put lives at risk. Works to remove 75 dangerous and congested rail-road intersections are more than halfway through.
















