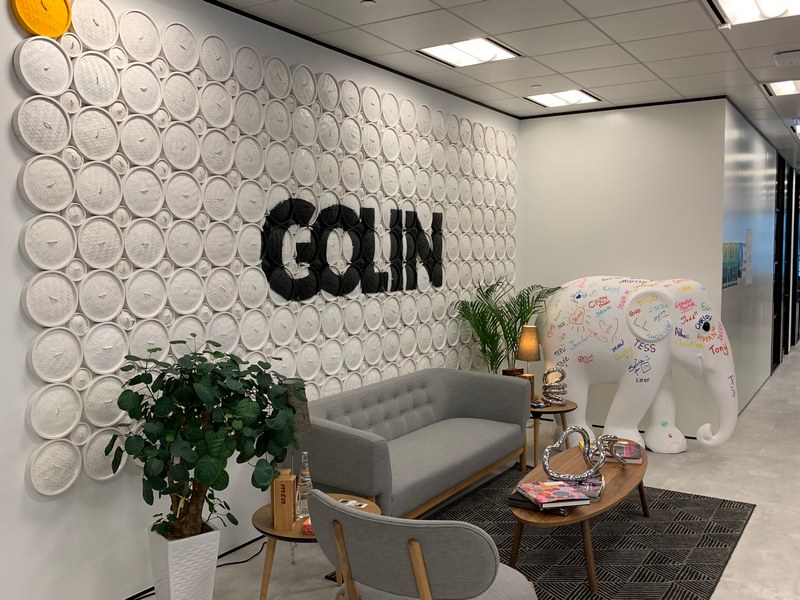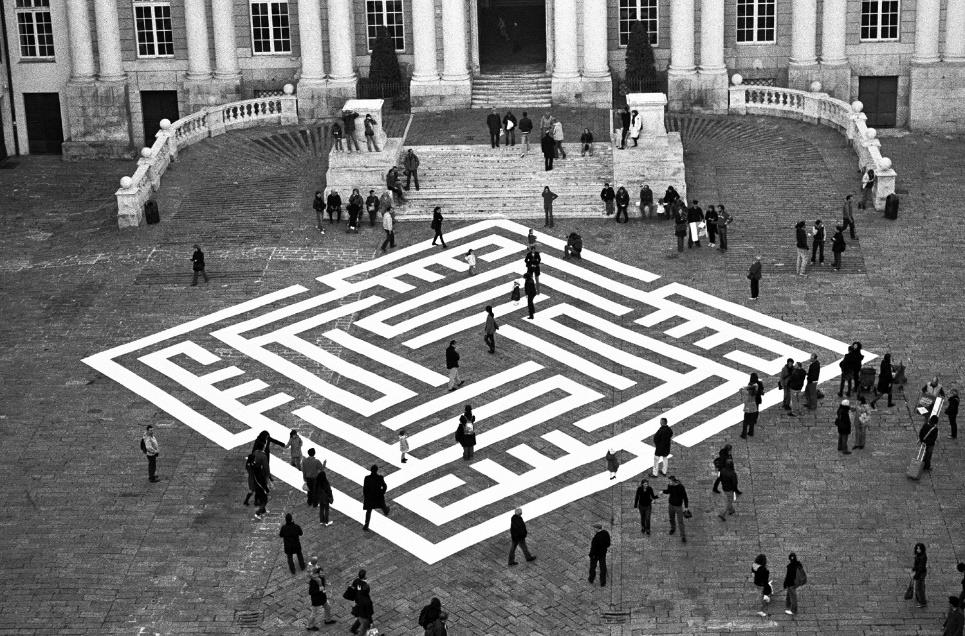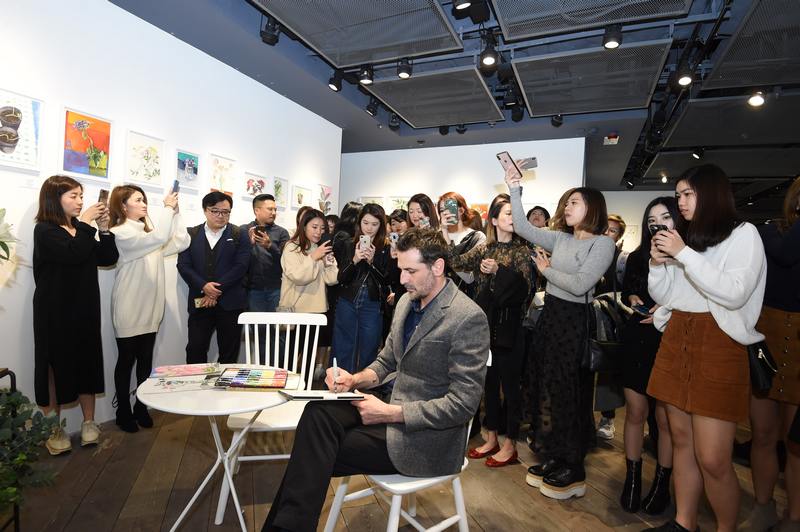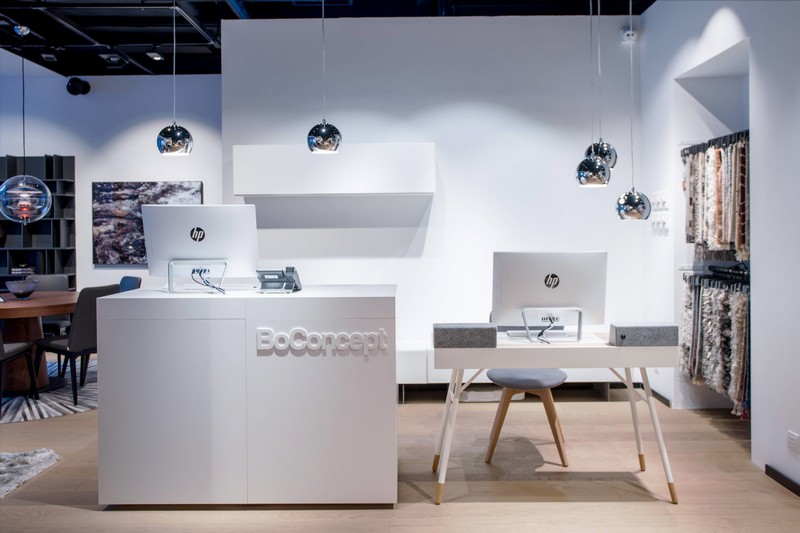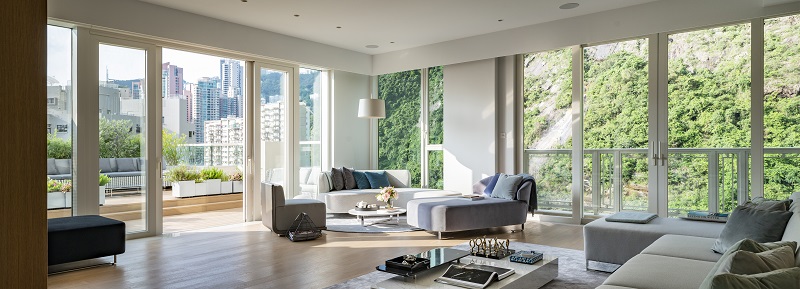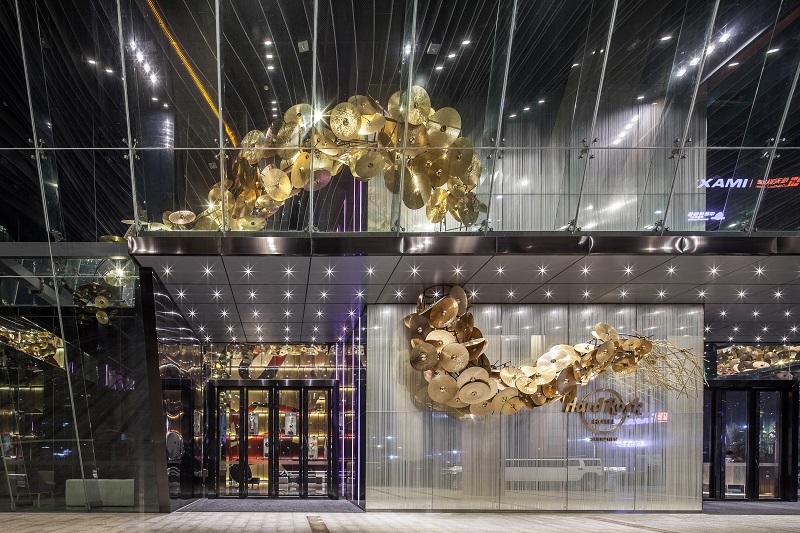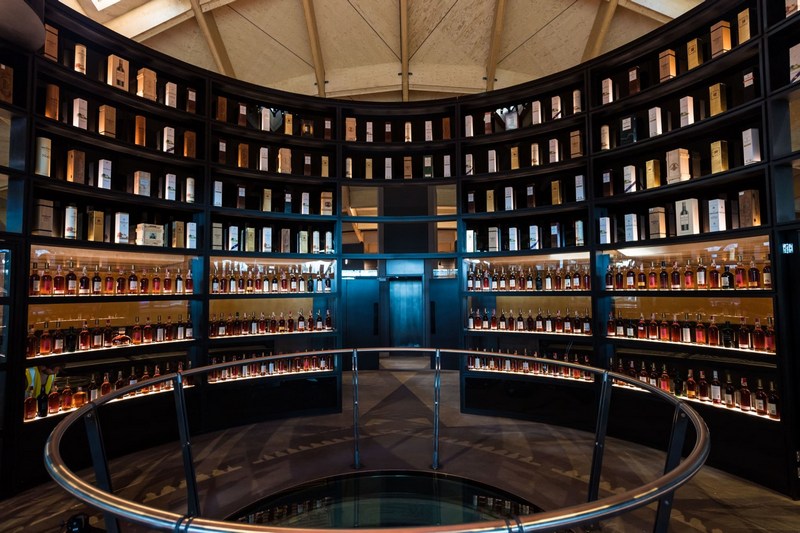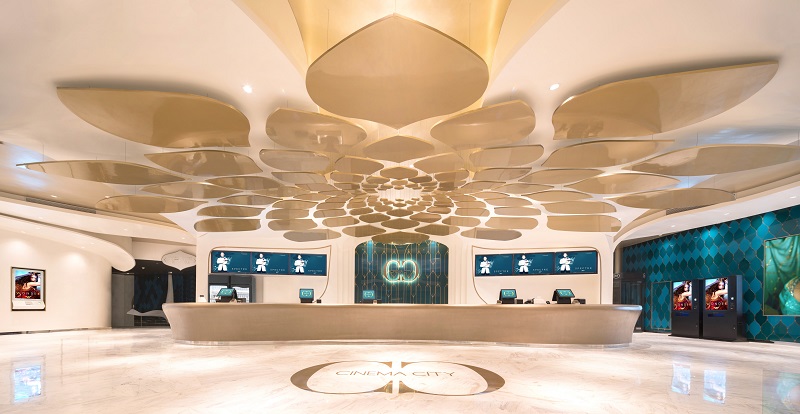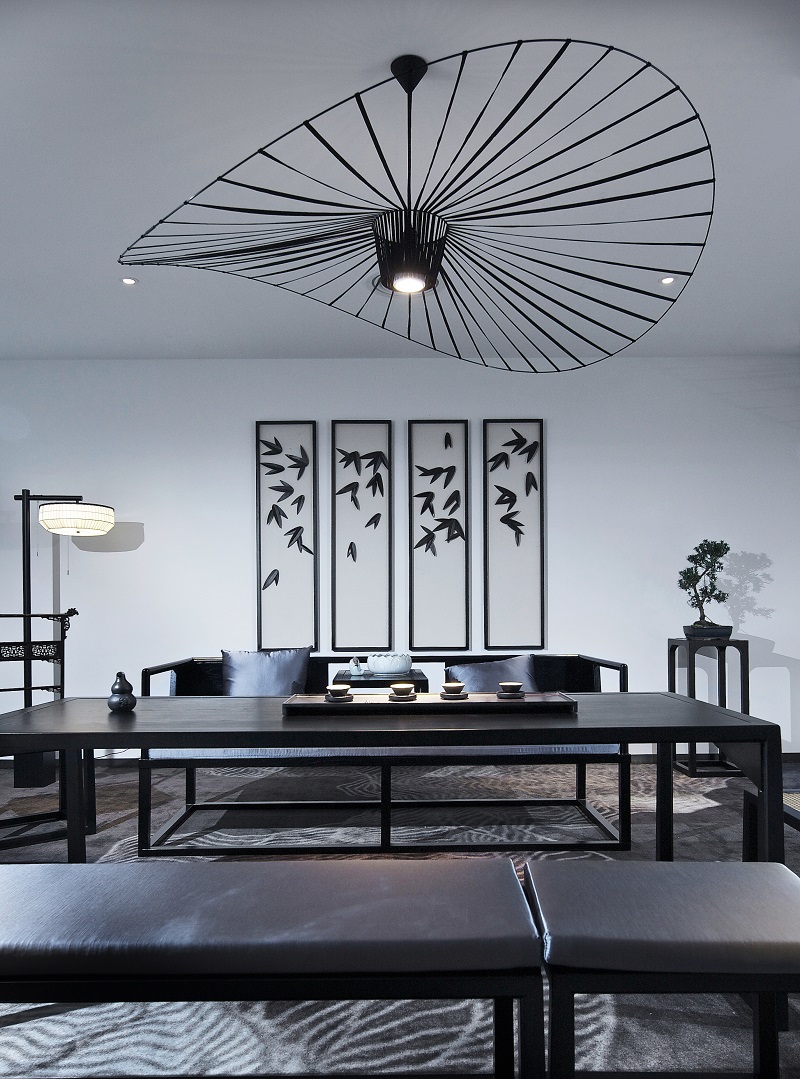FORMGIVING – An Architectural Future History from Big Bang to Singularity explores how the world around us has taken shape – and has been given shape – from the past to the present, with 71 BIG projects as glimpses of and gifts to our future. The show is on view until January 5, 2020.
 The 1,350m² solo exhibition transforms the Danish Architecture Center (DAC) into a chronological passage from the past, to the present and the future. Beginning with the Big Bang, the oldest known point in time, the exhibition traverses the stairway of the BLOX building to lead visitors into the main gallery dedicated to the present: projects that currently populate the drawing boards, model workshops and databases across BIG’s studios worldwide and provide glimpses into our future.
The 1,350m² solo exhibition transforms the Danish Architecture Center (DAC) into a chronological passage from the past, to the present and the future. Beginning with the Big Bang, the oldest known point in time, the exhibition traverses the stairway of the BLOX building to lead visitors into the main gallery dedicated to the present: projects that currently populate the drawing boards, model workshops and databases across BIG’s studios worldwide and provide glimpses into our future.

 “The Danish word for ‘design’ is ‘formgivning’ – which literally means, to give form to that which has not yet been given form. In other words: to give form to the future. And more specifically: to give form to the world that we would like to find ourselves living in – in the future.
“The Danish word for ‘design’ is ‘formgivning’ – which literally means, to give form to that which has not yet been given form. In other words: to give form to the future. And more specifically: to give form to the world that we would like to find ourselves living in – in the future.
To create the sense of how the world around us has taken shape – and has been given form – from the past to the present – we have transformed the stairs of the Danish Architecture Center into a timeline counting down from the Big Bang to the present. Our projects provide glimpses of specific fragments of our future five, ten, and fifty years into the future. Rather than attempting to predict the future, we have the power to propose our future,” said Bjarke Ingels, Founding Partner & Creative Director of BIG.


Returning to DAC since BIG’s first exhibition Yes is More launched in 2009, Kent Martinussen, CEO of the Danish Architecture Center states: “BIG is one of the most successful and innovative architectural firms of our time, and the man behind it, Bjarke Ingels, is a master at pushing boundaries, creating innovative architecture and redefining the value of architecture.
DAC’s newest exhibition gives visitors a unique glimpse into the master’s own workshop and explains the design philosophy that is changing our world. We say we’re only limited by our imaginations, but BIG’s imagination is limitless.”
At the core of BLOX, the main gallery hosts 71 projects grouped according to the Gifts they each give to their users, neighborhood, city, landscape and environment in the form of 10 strategies: Adapt, Show, Respond, Marry, Host, Lift, Bond, Productize, Grow and Pool.
 Bjarke Ingels continues: “With each project, we have the ability and power as Formgivers to go above and beyond what we have been asked to do and give the world a Gift that no one asked for – but now that it has been given – the world would be a lesser place without it and future generations will be better for it. By giving a Gift to the future with every project we do, each groundbreaking becomes a concrete step towards a world that is more like our dreams: Pragmatic Utopia.”
Bjarke Ingels continues: “With each project, we have the ability and power as Formgivers to go above and beyond what we have been asked to do and give the world a Gift that no one asked for – but now that it has been given – the world would be a lesser place without it and future generations will be better for it. By giving a Gift to the future with every project we do, each groundbreaking becomes a concrete step towards a world that is more like our dreams: Pragmatic Utopia.”
The “Golden Gallery” dedicated to LEGO allows children and adults to imagine, co-create and co-habit the world they want to live and play in. 25 BIG-designed buildings are recreated in LEGO bricks by AFoL (Adult Fans of LEGO) master builders from all over the world. Each model is paired with the building’s three-dimensional digital information model that embodies all technical aspects of the project – from the functional layouts, structure and circulation to the mechanical services and materials – into a single digital twin of the built reality. With these two data points – the ‘low-res’ physical abstractions of the LEGO models and the ‘high-res’ digital specifications – visitors see the complexity behind the playful simplicity.
 The timeline continues as visitors descend the stairs from the present to the Singularity: the furthest hypothetical point in time predicted by futurist Ray Kurzweil. Each stair landing expands on how we are currently giving form to the future of Thinking, Sensing, Making and Moving. The evolution of Thinking dives into the emergence of artificial and collective intelligence; Sensing goes beyond perceiving reality to creating virtual and augmented reality through a new virtual design platform Hyperform, developed in collaboration with Squint/Opera and UNStudio; Making spans manual construction to robotic manufacturing; and Moving takes us from the movement of life forms across planet Earth to the future of interplanetary migration.
The timeline continues as visitors descend the stairs from the present to the Singularity: the furthest hypothetical point in time predicted by futurist Ray Kurzweil. Each stair landing expands on how we are currently giving form to the future of Thinking, Sensing, Making and Moving. The evolution of Thinking dives into the emergence of artificial and collective intelligence; Sensing goes beyond perceiving reality to creating virtual and augmented reality through a new virtual design platform Hyperform, developed in collaboration with Squint/Opera and UNStudio; Making spans manual construction to robotic manufacturing; and Moving takes us from the movement of life forms across planet Earth to the future of interplanetary migration.
Formgiving was made possible due to the generous support from Realdania, Industriens Fond, Beckett Fonden, Ole Kirk’s Fond and many of our sponsors: “The urban development of the future needs architects who can walk unexpected paths. Bjarke Ingels turns huge, global challenges into limitless possibilities. He is a Danish world phenomenon who mobilizes sustainable urban development with spirit, creativity and imagination. BIG shows us that architecture can be unpretentious and down to earth. Realdania is delighted to support this exhibition, which demonstrates through play and learning that architecture creates the framework for our lives and therefore has an impact on us all,” said Jesper Nygård, CEO of Realdania.
For further information, please contact:
Daria Pahhota, Chief Communications Officer, BIG-Bjarke Ingels Group [email protected]
BIG – BJARKE INGELS GROUP
Images by Jesslyn Guntur











