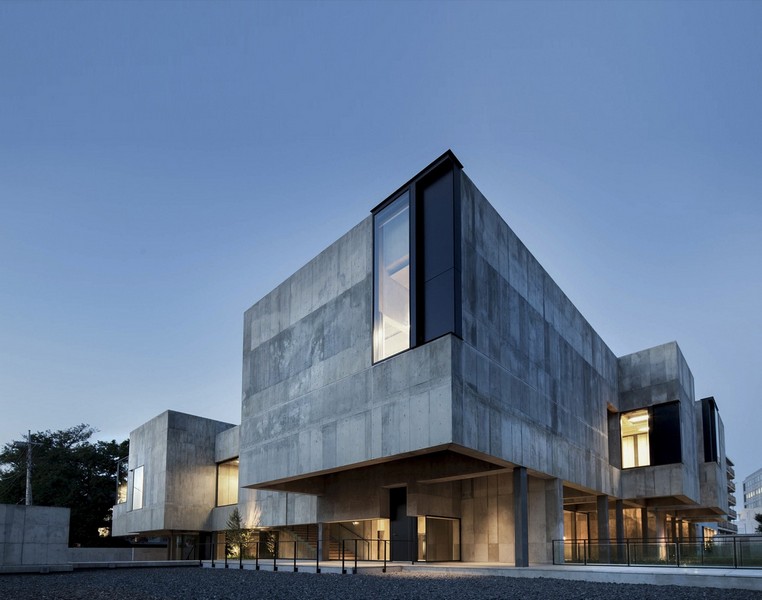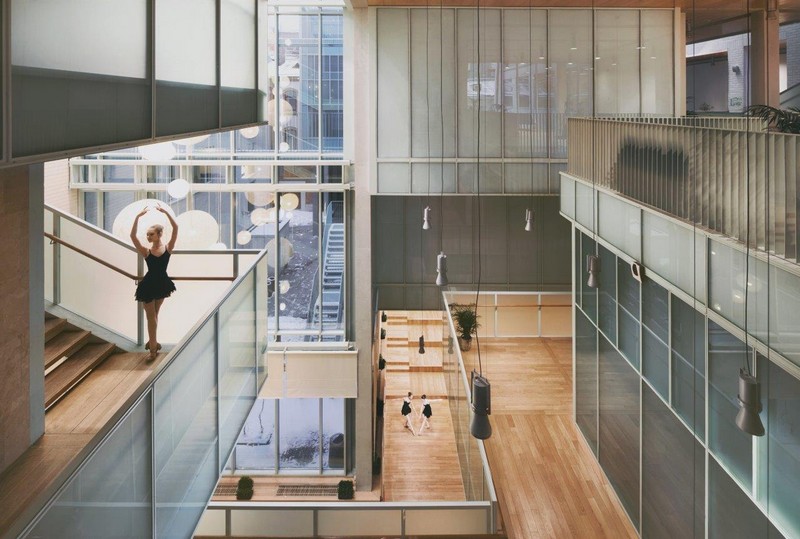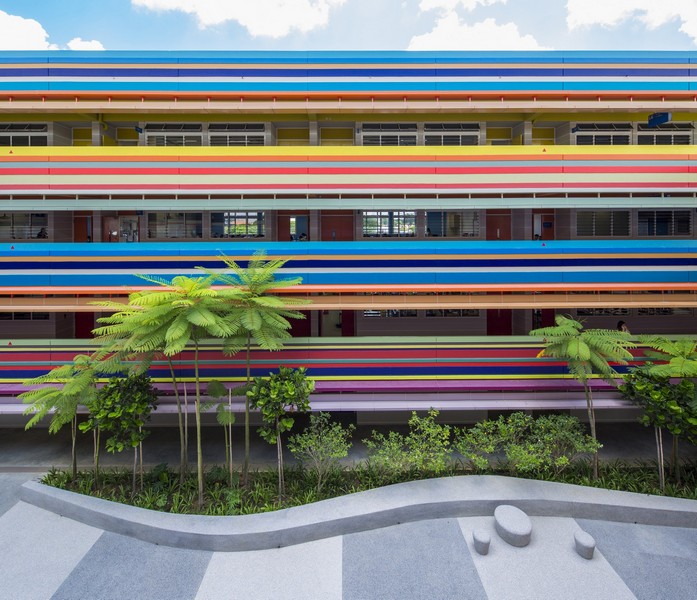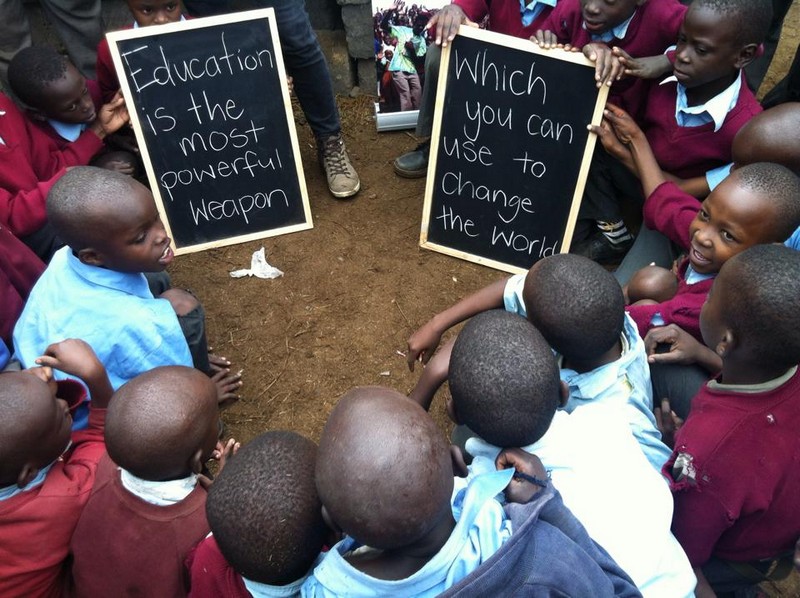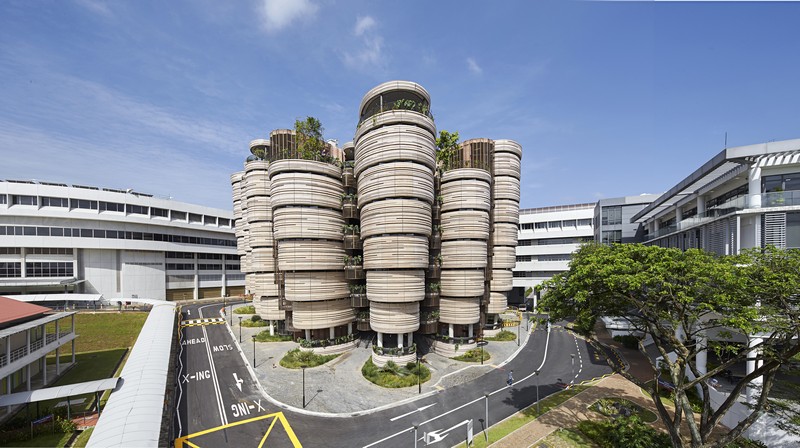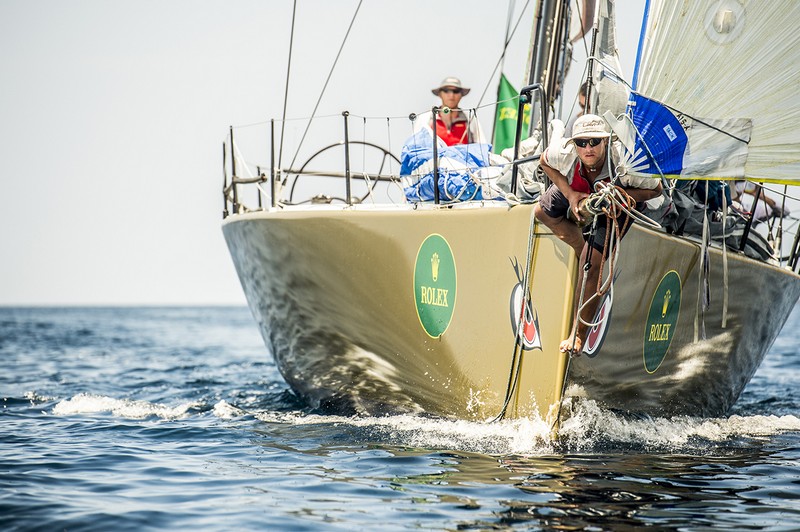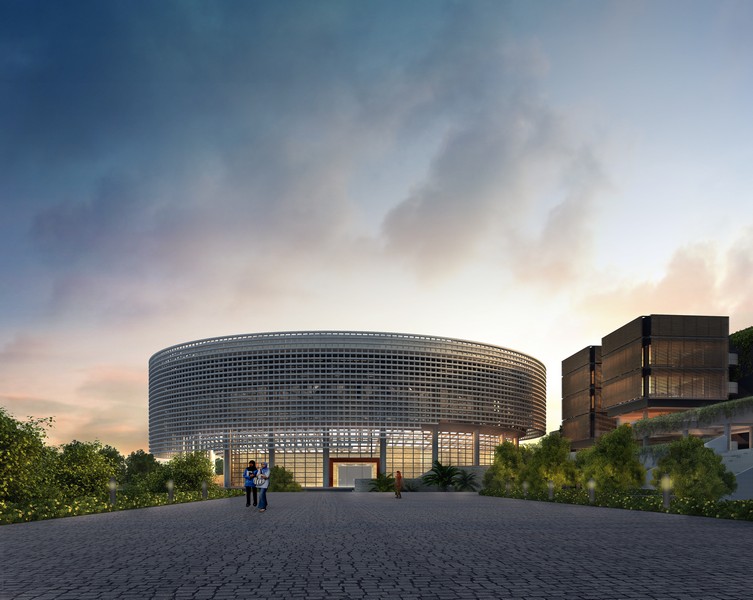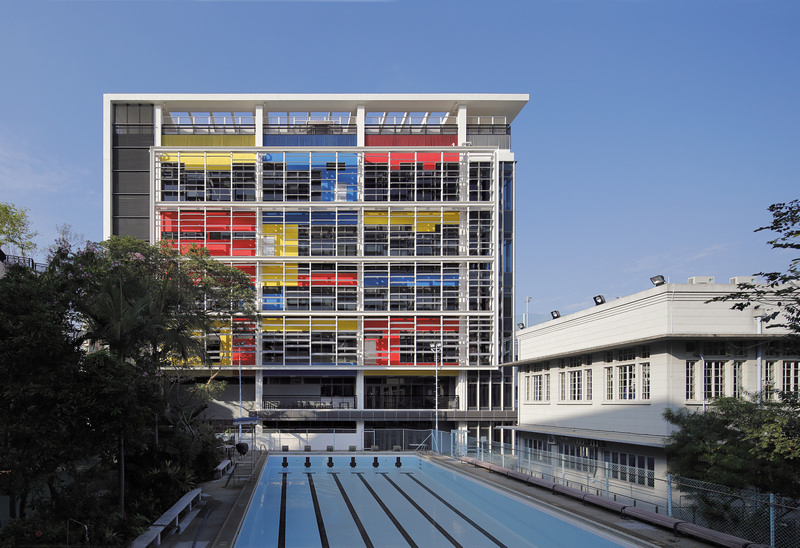Kura Kaupapa Mãori are Mãori-language immersion schools (kura) where the philosophy and practice reflect Mãori cultural values with the aim of revitalising Mãori language, knowledge and culture – Maori are the indigenous people of Aotearoa New Zealand.
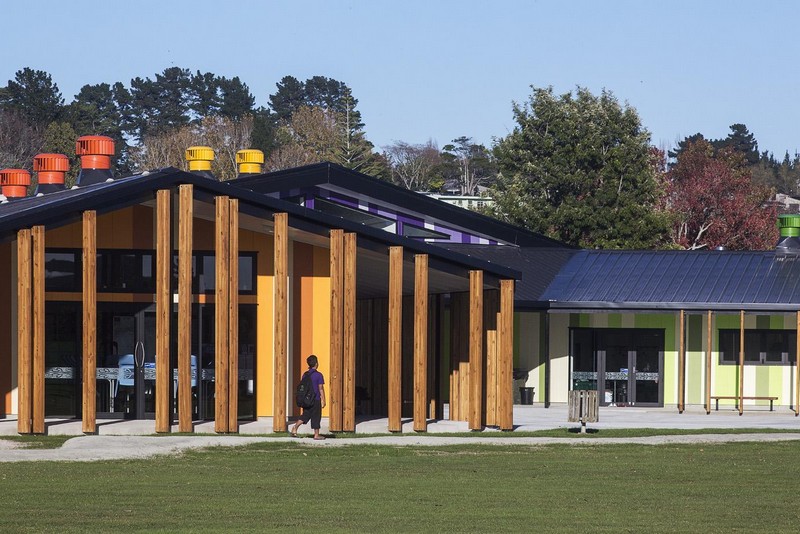
This Kura creates a fresh new centre of modern learning that looks to the future, while maintaining strong links with the past, and reflects Wairoa’s unique culture, history and landscape. The existing site is situated between Kitchener and Black Streets, and contained existing 1960’s school buildings which were removed to make way for the new Kura. Wairoa is a small town in a remote area on the east coast of New Zealand’s North Island.
The vision for the new school was to create a fresh new centre of modern learning that looks to the future, while maintaining strong links with the past. It sought to encourage close ties with the community, and reflect Wairoa’s unique culture, history and landscape. The building proposes a solution type of architecture that inspires learning and promotes the fulfilment of potential in Wairoa’s rangatahi (younger generation / youth).
The Kura aims to provide advanced modern learning environments; where between 50 and 60 pupils inhabit each classroom in large open plan learning spaces, with a variety of well-connected learning spaces through the use of new building materials and technologies.
Environmental Heart
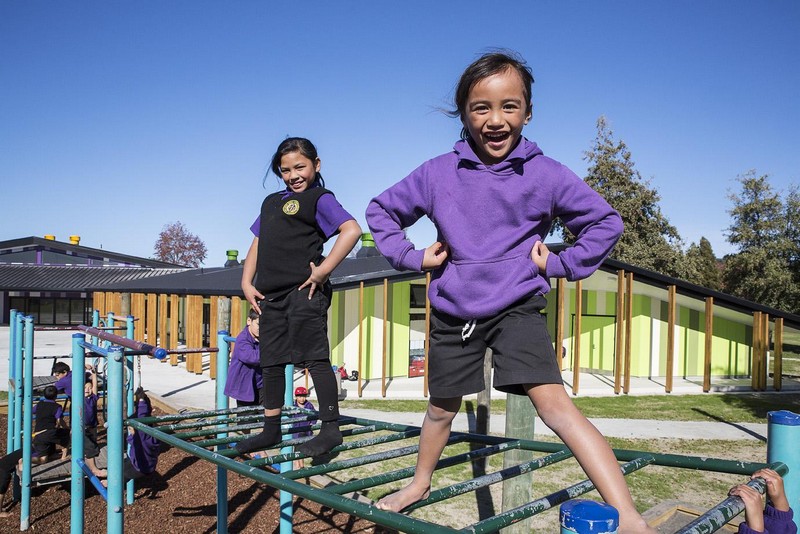
The design seeks to provide flexible teaching spaces to allow for a variety of teaching pedagogical practice, and specialist teaching spaces with technology and equipment suitable for a multitude of subjects and disciplines.
A key element was to provide spaces which can be utilised by both the school and the local community alike. The new building was planned and orientated along critical ley lines which are significant to the local community.
The central plan, which consists of a multipurpose hall (the heart) faces directly north, and to the south is the Wairoa river mouth.
The Eastern wing houses the senior students, library and workshop, and is orientated towards the local culturally significant mountain – Whakapunake.
The Western wing contains the administration and staff area, junior students and kitchen facilities. This wing is orientated towards the local Marae (Maori meeting house) – Takitimu Wharenui.
The central hall and two wings are connected by one roof form which resembles a “cloak” acting as shelter. Under one cloak – under one roof. The buildings open onto large veranda areas, and a plaza that can be used for outdoor learning, performance and sporting activities.
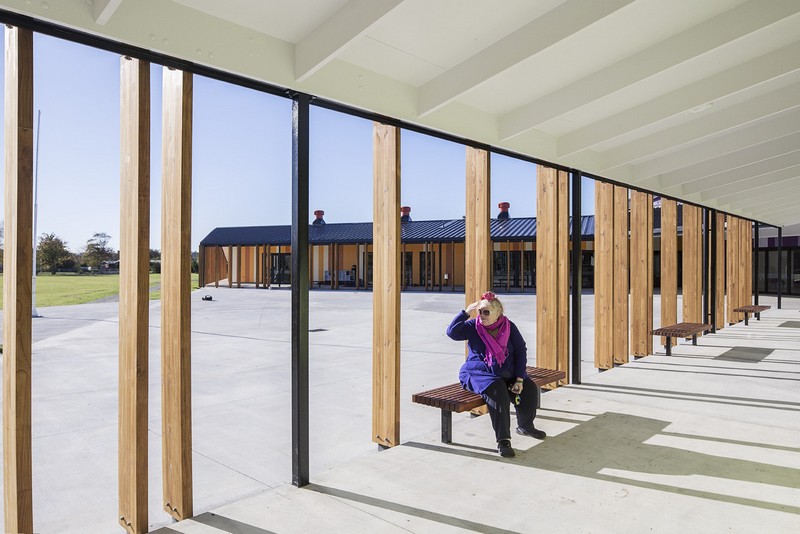
The building has been designed as a total sustainable solution from its orientation to the northern solar gain to passive ventilation, natural daylighting, rain water harvesting and solar panels.
Extensive overhangs provide shaded outdoor teaching spaces defined by a perimeter of timber fins referencing the edge of the ancient forest that the Maori respected for shelter, food and building materials. These fins define the edge of the sheltering wings of the building and facilitate teaching and socialising spaces for work and play.
The traditional and aging style of teaching has been replaced with new modern facilities, which transposes complexity for simplicity in both function and architecture, allowing a new generation to be propelled into the future.
The response of both the students and teaching and well as the greater Wairoa community has been hugely positive contributing to Te Kura being included as a finalist in the Schools – Completed Buildings Category of World Architecture Festival 2015.
“KO TE NGAKAU O TE KURA KO TE AIO KO PIPIWHAKAO, KO RAUA NGA RINGA HORA. KA TAWHARAUNGIA MATAU E TE TAIAO, E NGA TIPUNA. “
(We have an intense connection and extreme relationship with our mountains, our rivers our sea and our trees. Likewise with our ancestors. They are one with us. — The building has bought these aspects to us in a spiritual and a physical way.)












