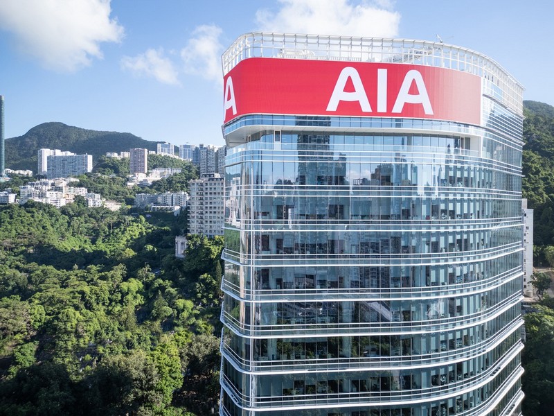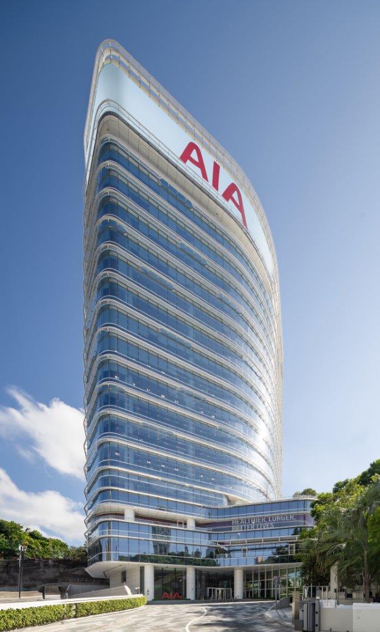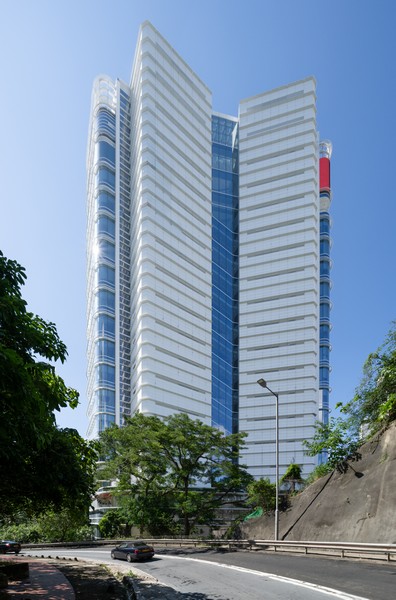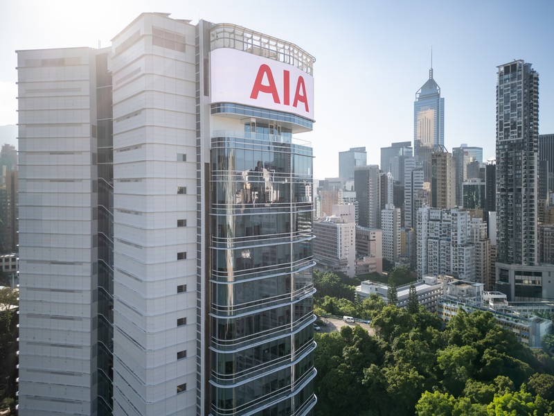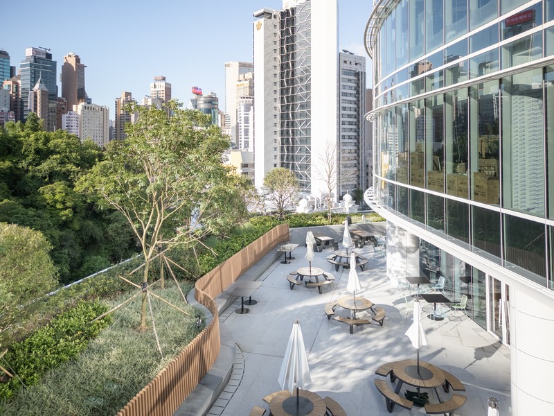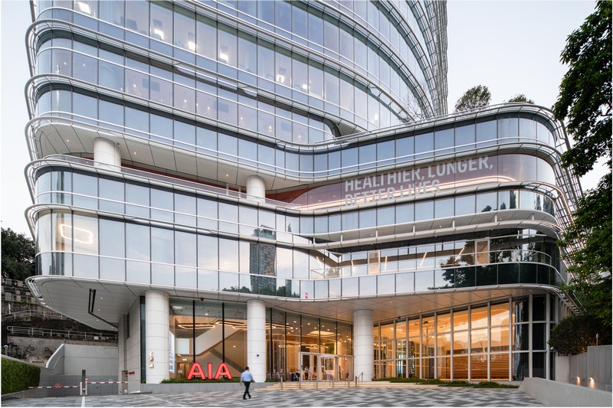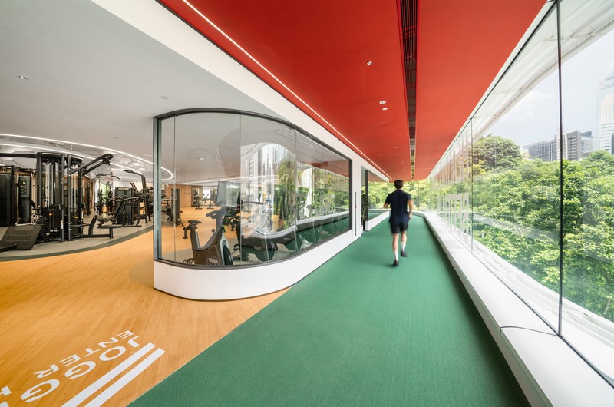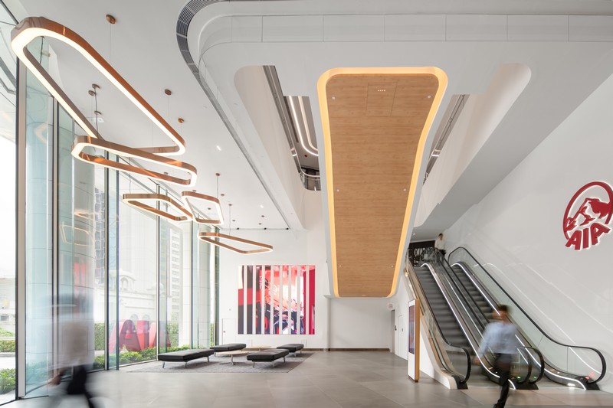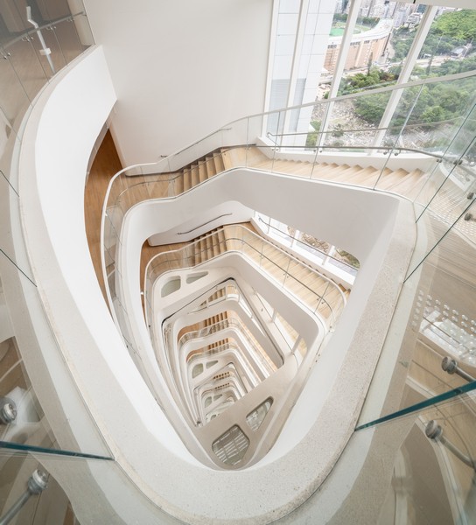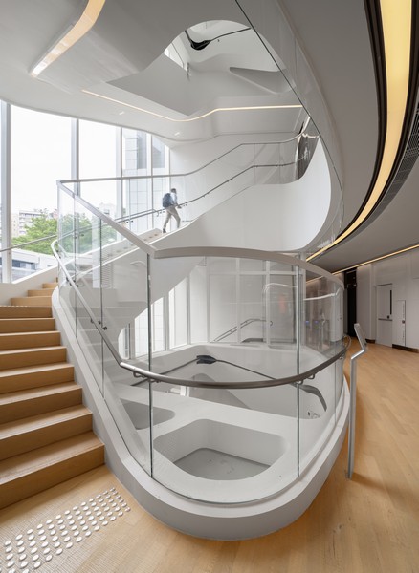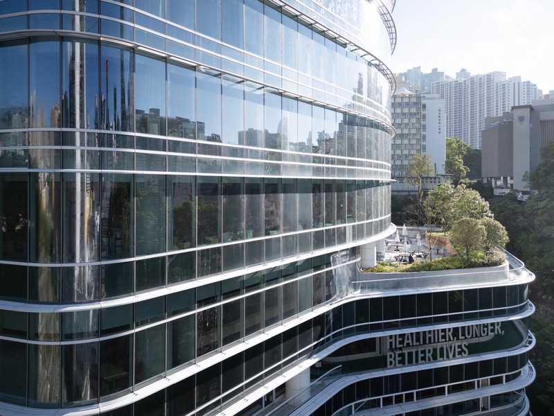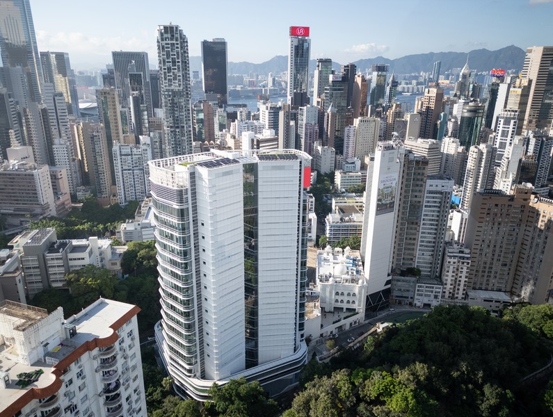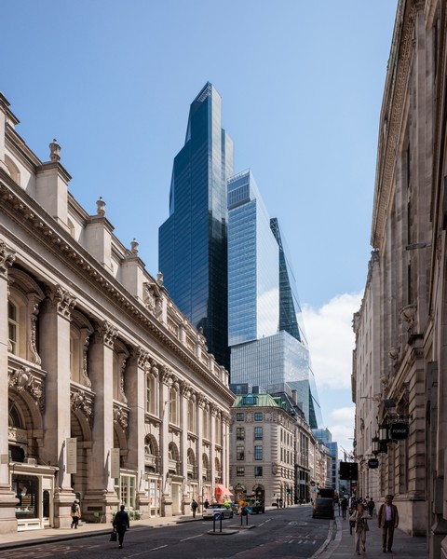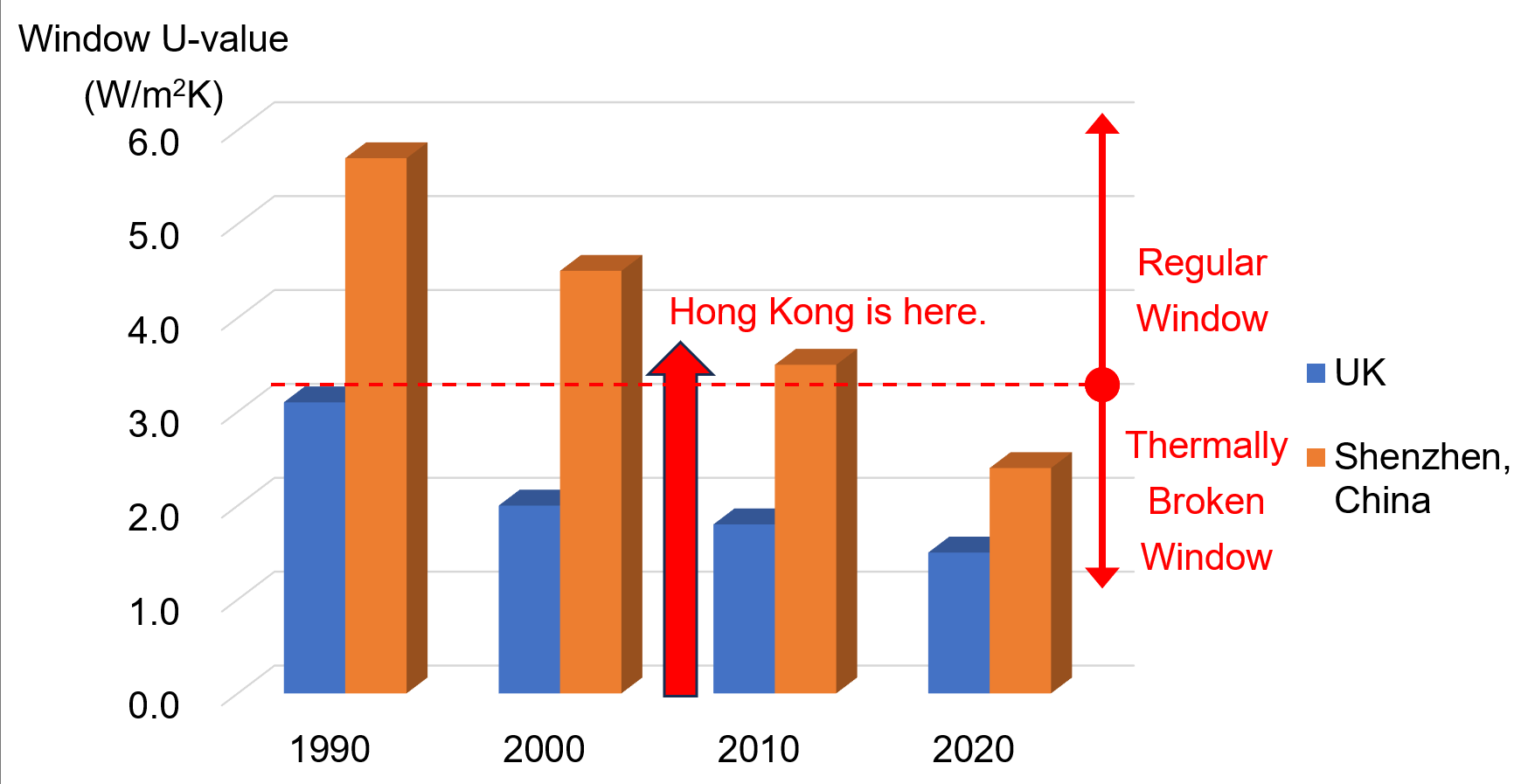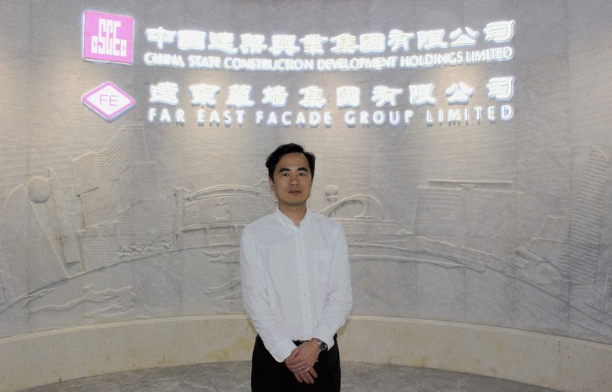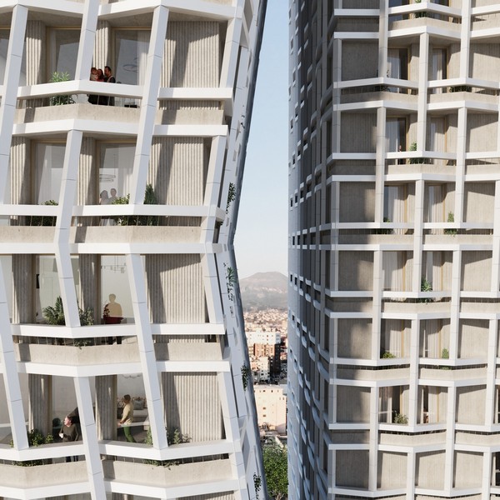Perched on the hillside of Wan Chai, No. 1 Stubbs Road, the redeveloped AIA Headquarters is a forward-looking statement on how design, technology, and sustainability can redefine the urban workspace.
The original AIA headquarters located on the same site was completed in 1969 and marked the beginning of the district’s transformation from a sleepy residential neighborhood into a bustling commercial hub. Designed by global architecture firm, Arquitectonica, this 22-story glass tower atop a four-level podium reimagines the company’s workplace and embodies a new paradigm for corporate campuses in Asia.
At 94 meters tall, the redeveloped AIA headquarters is a striking addition for the Wan Chai skyline. It is a living blueprint for the future, where sustainability isn’t an afterthought but embedded in the DNA of its design. Every detail—from the solar panels soaking up the city’s intense sun to the rainwater capture system that nourishes the landscape gardens—serves a purpose.
Michael Griffiths, Director at Arquitectonica in Hong Kong, explains the vision behind the project. “We wanted to create a space that breathes, that interacts with its surroundings in a meaningful way.” It’s why the building produces its own energy, thanks to the solar panels. It’s why the gardens, fed by captured rainwater, don’t just exist for show—they supply fresh herbs for onsite use.
The architecture makes a bold statement, not through height but through its parabolic floorplates and glazed façade. The building’s envelope is defined by a high-performance sleek curtain wall with low-E glass and solar control is engineered for aesthetics and performance by enabling maximum daylight penetration into the workspace while strategically mitigating solar heat gain.
The façade also plays a pivotal role in supporting the urban campus concept. Behind the glass envelope, a full-height 80-metre atrium brings daylight deep into the building, encouraging visual connectivity and casual movement. The transparency of the envelope turns this central atrium into a visible heart, fostering community among employees across the 12 typical office floors.
To optimize the typical office floorplates and create a comfortable and flexible working environment, the design team shifted the core of the building to the rear southern side of building. This placed all open office spaces on the northern elevation to enjoy uninterrupted views and indirect sunlight.
Amenities like the approximate 200-meter indoor running track, urban food garden, multi-functional sports hall, and rooftop terraces are all visually and physically linked through a system of inter-floor bridges and the glazed curtain wall.
The building’s strategic orientation works in tandem with the façade’s layered system of solar control, where fritted and low-emissivity glass panels are used to reduce glare and cooling loads, supporting passive energy saving measures. The building envelope is not a static skin but an intelligent interface between environment and interior. Advanced glass coatings dynamically modulate solar heat gain, incorporating smart sensors and building automation systems, the façade interacts with the building’s broader Building Management System, which monitors and controls lighting, air quality, and temperature in real time.
These innovations are critical components in the building’s successful achievement of the industry’s highest environmental certifications, including BEAM Plus NB v1.2 Platinum certification, LEED v4 Platinum, , and WELL platinum pre-certifications.
Arquitectonica and AIA Group both had sustainability top of mind during the design and construction process. This commitment is visible in the façade design, but also in the adaptive re-use of the original building materials and site, the team used the existing structural piles and worked around immovable subterranean infrastructure to minimize construction waste and reduce embodied carbon. Additionally, stone and other structural elements from the previous tower were repurposed for public seating and outdoor terraces.
This permeability transforms the typical high-rise urban campus into an interconnected series of spaces that directly contribute to employee health, wellness, success, and happiness.
As described by Griffiths “We knew we had to make the building feel alive. So, we split the core, let the light flood in, and designed spaces where people can move, connect, and even exercise.” That extends to every part of the building, the most striking expression being the red ribbon of a running track looping around the structure—an escape route for workers to break up their screentime.
The building has already received multiple accolades, including the Asia Pacific Property Award (2023-2024) for Best Office Development in Hong Kong, and Real Estate Asia Awards 2024 for both Sustainable Development of the Year and Office Development of the Year.
The redevelopment of No.1 Stubbs Road into AIA Group’s newest headquarters is a testament to the future of what an urban corporate campus can be. With a conscientious focus on employee wellness and sustainability, it sets a new precedent.













