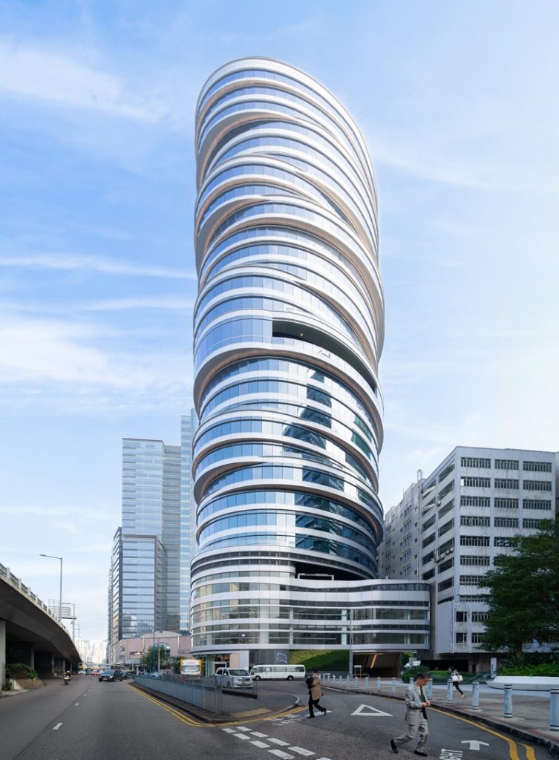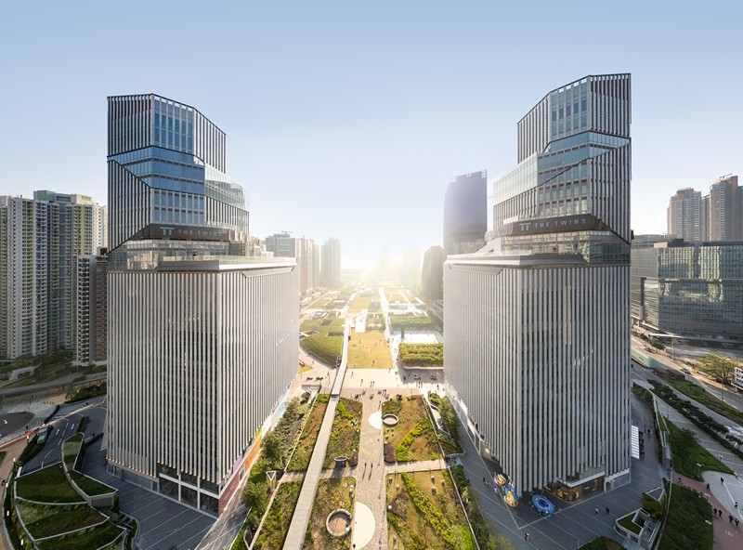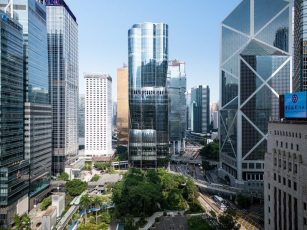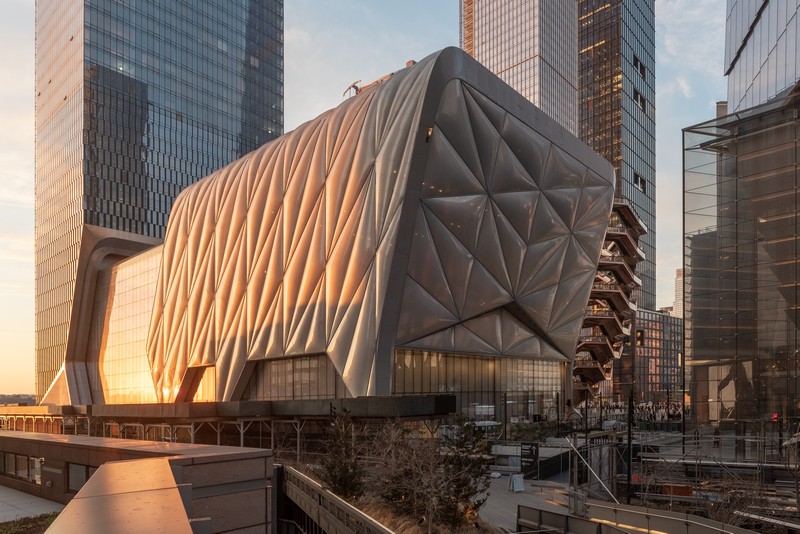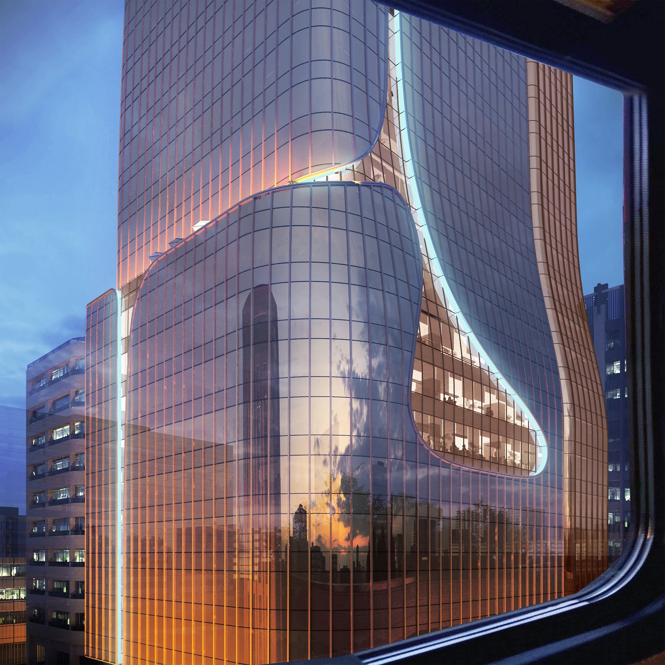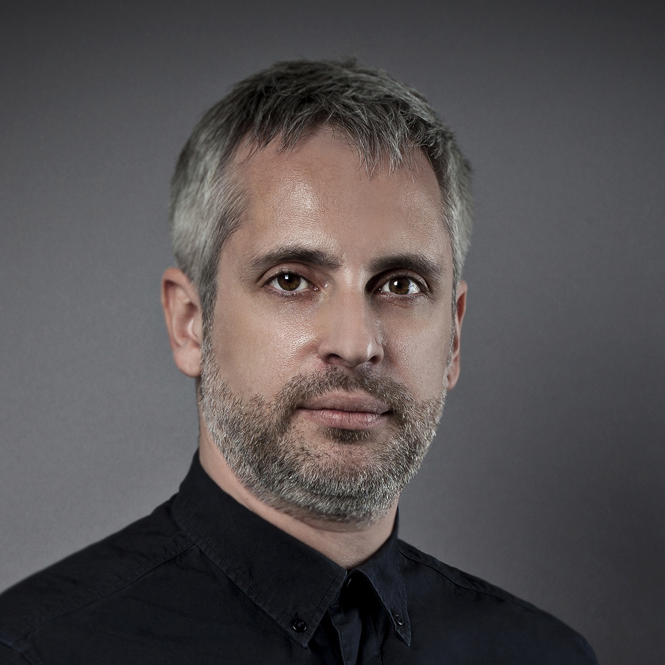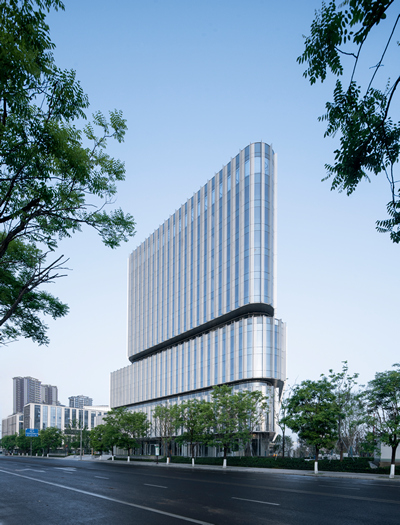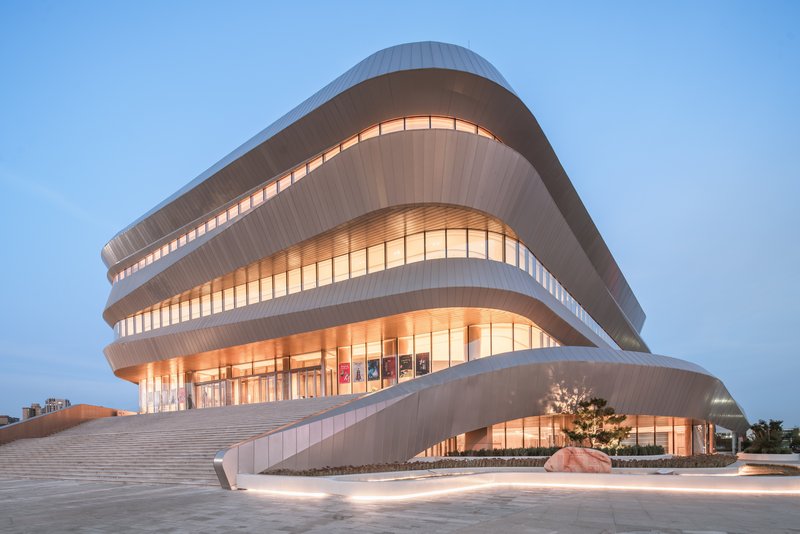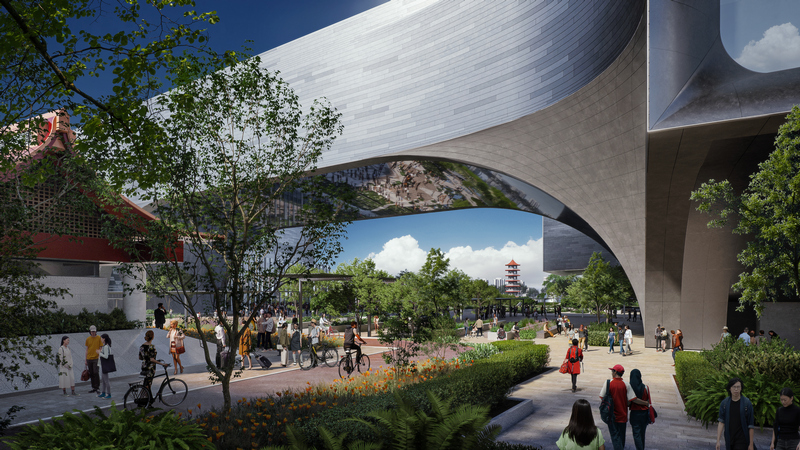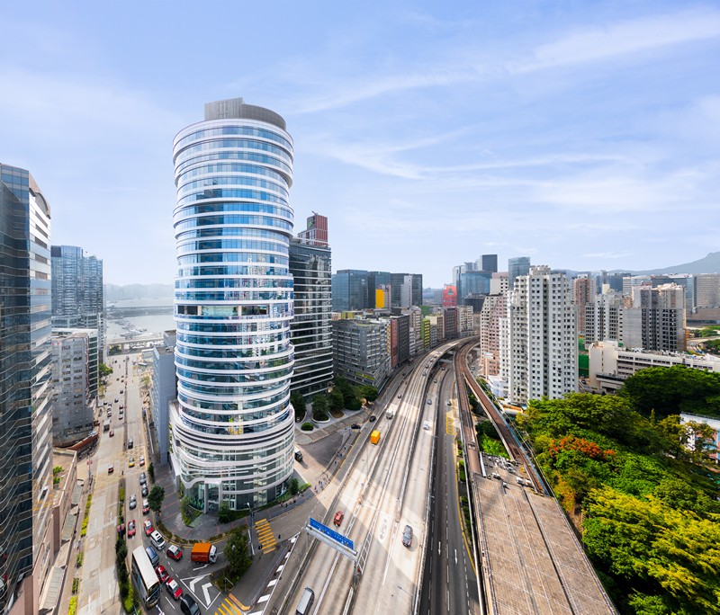
Located in the heart of Hong Kong’s CBD2, KTR350 brings together the concepts of technology, wellness, and geometry into one iconic building, while conserving the heritage and cultural elements of the vibrant and historical neighbourhood. KTR350 is a redevelopment project by Laws Properties, a subsidiary of LAWSGROUP.
(按此瀏覽中文版)
The 29-storey cylindrical building represents a new beacon integrated with smart building management, smart parking system, full indoor coverage of 5G connectivity and security, together with 3,250 square metres of retail area and over 930 square metres of wellness and green spaces. Construction started in Q3 2021 and was completed in Q1 2024.
“The new name of our building, ‘KTR350’, establishes it as a prosperous new contribution to the energised context of Kwun Tong. It stands as a beacon of next-generation commercial architecture, seamlessly blending smart infrastructure, sustainability, and exceptional design to create a human-centric, balanced ecosystem that delivers value to its occupants and communities,”
Dave Ma, Senior Project Manager, LAWSGROUP
The FAÇADE speaks to Mr. Dave Ma, Senior Project Manager of LAWSGROUP on the history and significance of the site and the inspiration for KTR350’s design.
History & Context
“The design is inspired by our rich history in textiles, which dates back to 1975 when the Group’s first wholly owned factory was set up at 350 Kwun Tong Road, the exact site of KTR350,” says Ma. “The elliptical design consists of stacked and shifting floor plates resembling a thread spindle, symbolising the Group’s roots in apparel manufacturing spanning half a century.”
“Exposed on all sides, the site offers opportunities for an expressive, strong and dynamic building, breaking the rigidity of the usual standard office building mode,” Ma adds.
Integrating the three core design concepts of Technology, Wellness and Geometry, the building pursues excellence across digital infrastructures, environmental provisions, and architectural design towards engendering a highly balanced and efficient ecosystem. By going one more step in turning the circular floor plate into stacked and shifting volumes, the building becomes a dynamic twisting object that animates the skyline of the area dominated by blocks of old industrial buildings.
“The building acts as the symbol heralding the regeneration of an area eagerly waiting to be transformed. The shifting floor plates, besides creates overhangs for sun shading and terraces for greeneries, also recalls the thread spindle associated with our rich textile background.”
Modern & Efficient
Despite a less conventional outlook, the building is simply based on repeated modules for the floors and an envelope of glass and aluminium claddings. The glass offers transparency while the aluminium claddings for the spandrels accentuate the rings’ spiralling movement. As a result, there is no need for the extravagant use of different materials or a reliance on any purely decorative elements.
The cylindrical form of the building itself is already the tour-de-force. The tower’s elliptical layout not only conveys a timeless and iconic architecture but also facilitates a series of technical as well as energy and material efficiency, optimised natural lighting, improvement of ventilation and withstands wind better in comparison to the flat sides of standard buildings. Moreover, one of the most obvious advantages with KTR350’s curvilinear design is the breathtaking panoramic views of the city.
Unique Sculptural Form
Ma explains, “The Tower’s sculptural identity also contributes a striking new community-facing landmark for Kwun Tong.”
From adjacent street levels, the Tower’s tiered facade – a layering of horizontal bands – re-invigorates the characteristic geometries found in local buildings and the site’s own rich industrial past.
The designer, MLA Architects (HK) Ltd., contributes a strategic series of design and spatial interven¬tions. The public, community-facing portions of the ground floor lobby and Sky Garden, supplements the curvilinear design strategy with more specific considerations of surface, geometry and materials.
Façades & Tech
Typically, only flat and corner panels are used to build the unitised curtain wall systems for commercial buildings in Hong Kong. However, for an oval building like KTR350 there is no such panels. The turning angle of every single curtain wall panel is unique. To keep all joints consistent, around 20 different sets of curtain wall mullion dies were created and cut to suit the orientations of the curtain wall so that every internal joint can be kept to a width of 9 to 10mm. Further, the 3-layer I.G.U. glazing panel of the curtain wall helps to reduce heat gain and makes the building more energy efficient. Installation of KTR350’s curtain wall commenced in 2022 and was completed in Q1 2024.
KTR350 also stands out for its cutting-edge 5G and IoT technology integration, featuring an advanced smart building management system, smart parking system, smart washrooms, full indoor coverage of 5G connectivity and dedicated 5G bandwidth. The 148 private car parking spaces that span over 5 floors (B1-B4/F & 3/F) are equipped with EV chargers, catering to the needs of electric car users.
For the wellness and relaxation of its tenants, the 17/F Sky Garden features a 360-degree indoor jogging track to encourage activity with open air and a sweeping view of the vicinity. The Rooftop Garden also offers a place for leisure and recreation while having a breathtaking 270-degree views of the Kwun Tong waterfront, fostering a healthy and balanced urban lifestyle.
Award-winning
KTR350 has recently been honoured with the Silver award in the Best Office & Business Project category at MIPIM Asia Awards 2024, while the Gold award recipient is The Henderson, a project by Henderson Land Group and the Bronze award joint recipients are TP Link Headquarters and New World Development Group’s 83 King Lam Street.
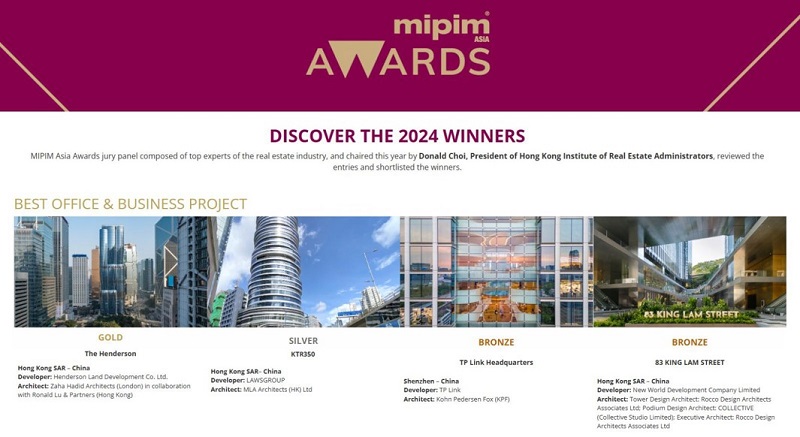
MIPIM Awards 2024 – Best Office & Business Project – Winners
In addition, KTR350 has already garnered recognition from LEED certification, HKGBC BEAM Plus for sustainable performance and WELL for its commitment to health and safety which reflects the Group’s commitment to promote sustainable development in the business ecosystem.
Besides, KTR350 has also obtained other international awards include “Outstanding Performance in Green Design Award” and “Outstanding Performance in Net Zero Award” at the first CRECCHKI Real Estate ESG Awards GBA 2023; Gold Award at the Better Future – Hong Kong Design Awards; Innovative Architecture Award at the Iconic Awards 2024; a winner of Innovative Architecture at ICONIC Awards 2024 and a winner of the prestigious German Design Award 2025.
Legacy
Continuing, Ma adds, “KTR350 transcends its commercial nature, standing as a testament to the Group’s enduring legacy. As a global leader in garment manufacturing and retail for over five decades, the iconic yarn spun design, envisioned by the Group’s CEO, Mr. Bosco Law, serves as a profound tribute to the Group’s evolution and Law’s visionary approach to embracing traditional business paradigms into a forward-thinking and dynamic modern property development ecosystem.
“We are proud to support the government’s urban renewal strategies and dedicated to transforming historic structures into vibrant commercial hubs over past years. In alignment with the latest “Energizing East Kowloon” initiative, we look forward to collaborate with both public and private sectors to cultivate a dynamic CBD2 in Hong Kong,” concludes Ma.

Text: Mike Staley // Interior Photos: Laws Properties // Exterior Photos: Tam Wai Man














