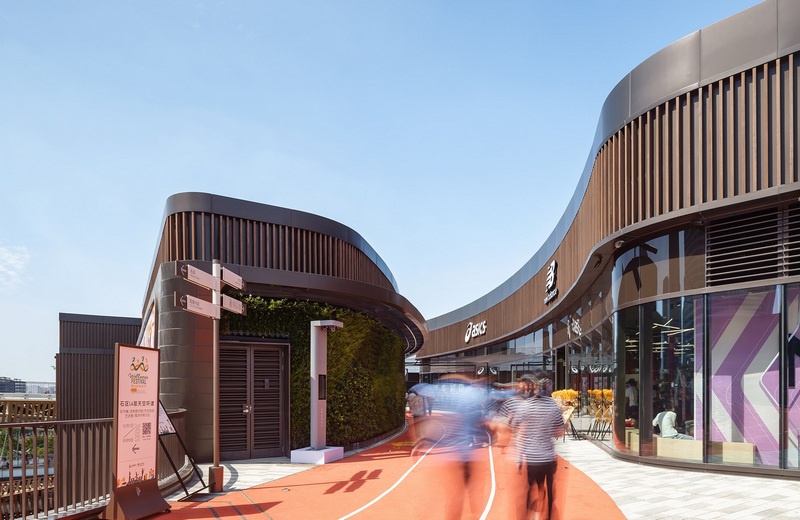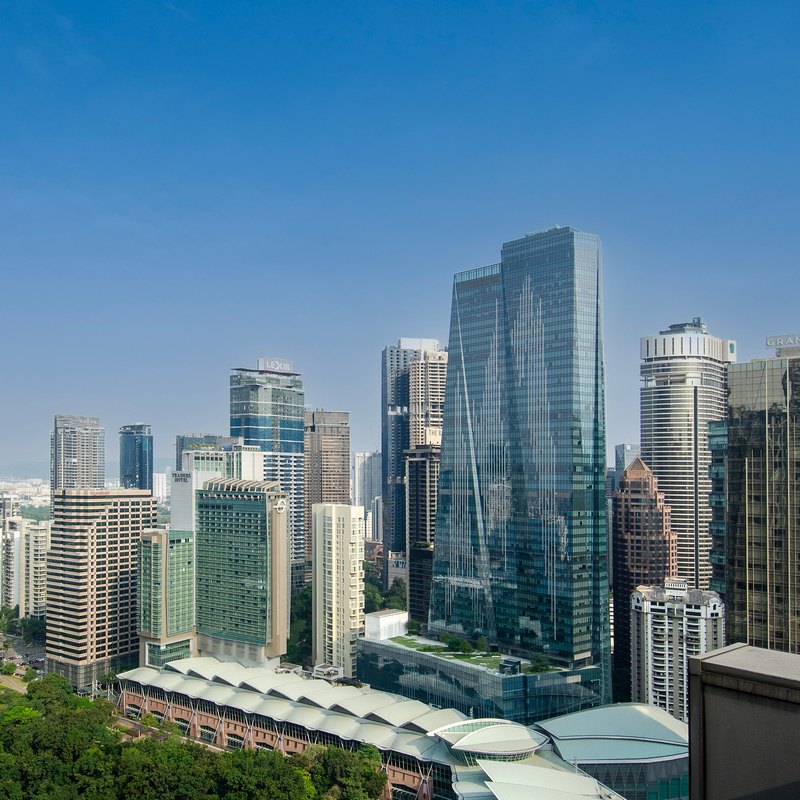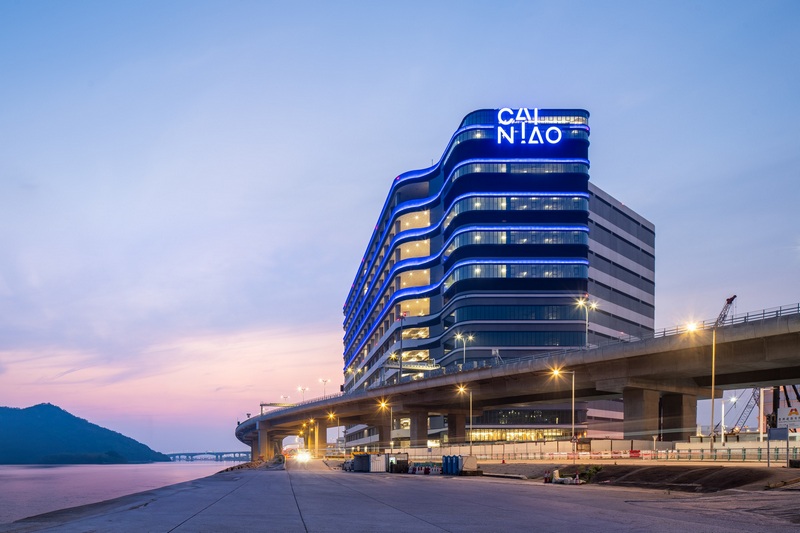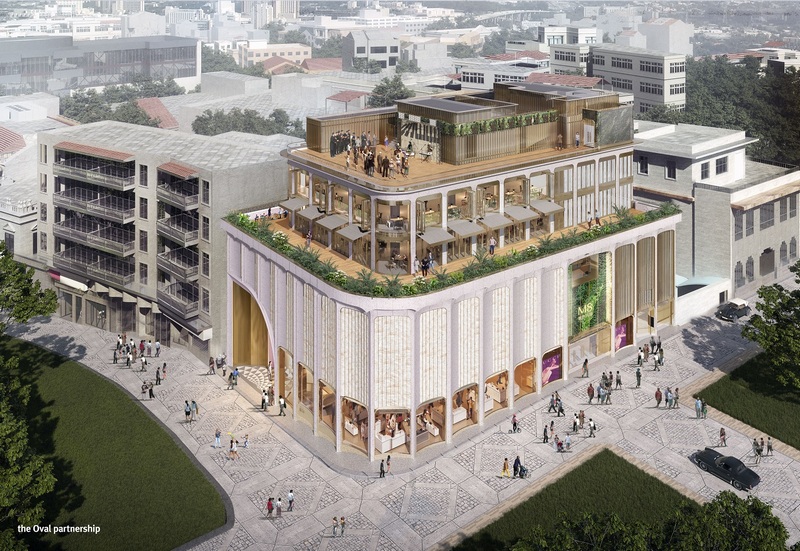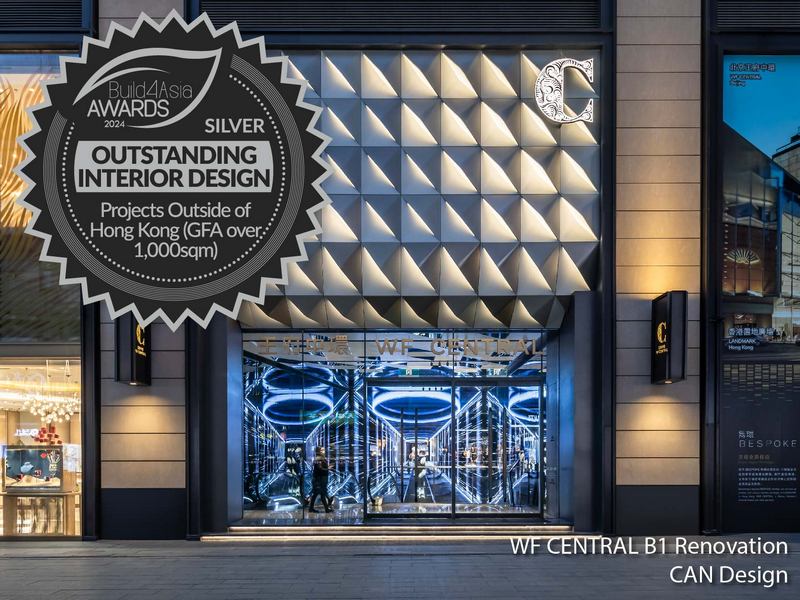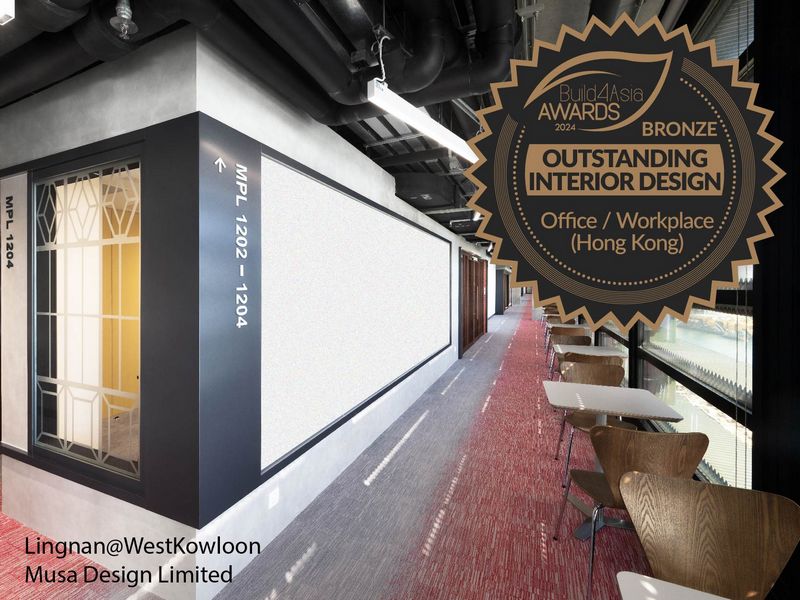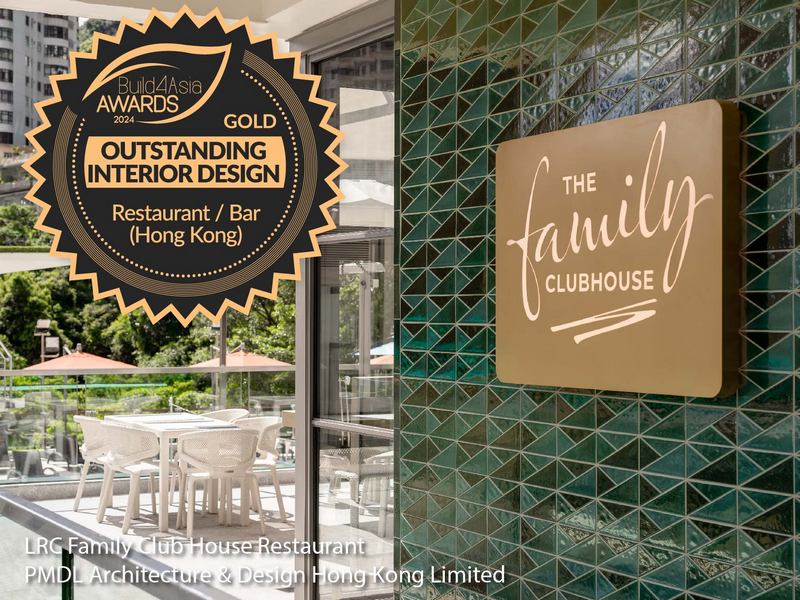
Build4Asia Awards 2024 – Winner
Architecture – Projects outside of Hong Kong (Completed)
As the Project and Executive Architect for the new build project, our role encompassed a comprehensive review of design packages from previous stages to ensure consistency with the project’s objectives. We completed the schematic and detailed design phases, adhering strictly to local building codes and regulations. Our team prepared the construction and submission drawings per industry best practices.
Additionally, we were entrusted with design and project management tasks, which included fostering collaboration, managing timelines, and guaranteeing quality assurance throughout the project lifecycle.
Beyond these responsibilities, we served as the Podium Façade Design Architect. In this capacity, we were responsible for crafting the podium façade design scheme and overseeing its development. We worked closely with the consultant team to guarantee that various design disciplines were seamlessly integrated, resulting in a cohesive and functional architectural solution.
Residents, businesspeople, merchants, area visitors, tourists, and other stakeholders
Key design elements
Ningbo New World, strategically located at the confluence of Three Rivers in the Central Business District (CBD) of Ningbo, is a mixed-use development that epitomizes integrating sustainability and sponge city design concepts. In response to the local climate, we introduced the innovative concept of “Bamboo Shoot” – envisioning the iconic tower as a bamboo shoot that emerges vigorously after a spring rain, symbolizing growth and vitality in the middle of Ningbo.
This development incorporates eco-friendly features such as a rainwater garden, permeable pavements, and an ecological rooftop, thereby establishing itself as a green landmark within the city. Initiated in 2018, the project was among the early adopters of sponge city principles in architectural design in Ningbo.
A further distinction of this project is its utilization of Building Information Modelling (BIM) for comprehensive design coordination across multiple disciplines, design information management, and efficient production of drawings. BIM has proven indispensable for design visualization and documentation and for facilitating construction coordination, thereby significantly increasing management efficiency throughout the design and construction phases.
The strategic application of Revit BIM on this project has streamlined effective project management and distinguished our team with the Best BIM Architect Award from Building Smart Hong Kong (bSHK). These innovative approaches and the recognition received set our project apart in the competitive marketplace.
Green design and sustainability
The design of the sponge city followed the “Ningbo Sponge City Planning and Design Guidelines,” aiming to manage a minimum rainfall of 24.7mm per day per unit area. The system collects and purifies rainwater using green roofs and sunken gardens, then stores it in a basement tank for irrigation and road cleaning reuse.
The project has earned a LEED Gold Pre-Certification, with sustainable features including:
- High-reflectance roofing materials to mitigate heat island effects.
- Bicycle storage and changing facilities to encourage cycling and reduce vehicle use.
- Total heat recovery in the Fresh Air Unit (FAU) achieved over 60% efficiency.
- Fresh air flow meters for each fan and CO2 sensors in high-occupancy areas, with alarms for suboptimal levels.
- CO sensors in underground garages for demand-controlled ventilation.
- Greywater recycling, cutting potable water use for sewage by 50%.
- Over 75% construction waste diversion, minimizing landfill and incineration through material recovery and recycling.
- At least 30% of materials are transported by rail or water, sourced, and manufactured within 800km of the site.
BIM and parametric design tools (Grasshopper and Dynamo) helped improve construction efficiency and reduce material wastage by minimizing the number of façade module types. The original façade featured more than a thousand types of modules due to its double-curved bamboo shape, which was reduced to fewer than a hundred types following optimization.
The project harnesses Building Information Modeling (BIM) technology for comprehensive coordination and optimization across disciplines, enhancing visualization, documentation, and construction collaboration. This integration significantly improves project management efficiency during both design and construction phases.
Project teams meticulously coordinate building services to optimize space and avoid conflicts between structural elements and building systems, ensuring maximum headroom as per client requirements. Clash reports are produced to identify and track interference issues until the parties resolve them. BIM’s visual analysis capabilities allow stakeholders to oversee design progress and implement necessary changes in real time. The application of the Dynamo plug-in automates the transformation of raw data into required formats, facilitating the automatic generation of drawings, data, and diagrams.
Another innovative aspect of the project is the extensive use of a facial detection system integrated with door locks and a lift destination reservation system. Facial recognition cameras were installed at office entrances, carpark lobbies, and VIP areas and linked to the access control system for user and VIP identification. Upon facial recognition, individuals are granted access, and the system automatically assigns an elevator that transports them to their designated floor.
Key objectives
The project’s primary goal is to leverage Building Information Modeling (BIM) technology to increase management efficiency during the design and construction stages. This necessitates early engagement with the client and project team members to discuss the scope, required details, timelines for different phases of design and construction, data-sharing formats, and the platforms for collaboration.
As BIM models contain three-dimensional information, unlike traditional two-dimensional plans and sections, their production is more time-intensive, requiring significant time allocation. During the project, there were instances of delayed design package confirmations, which resulted in compressed timelines for subsequent BIM modelling, leading to inadequate production time. The team resorted to traditional 2D drawing tools as a temporary solution, understanding that updated BIM models would be provided as soon as possible. To ensure proficiency, software training was conducted to familiarize all team members with the BIM modelling and viewing software employed in the project.
The project aimed to establish Ningbo New World as a premier destination for quality living while providing a versatile and multifunctional complex in Ningbo. Intended to be a beacon of culture and leisure for the city, the 250-meter tower and the central park are poised to become significant landmarks within the region. The integration of cultural elements is designed to act as a catalyst for community development, spurring growth in tourism and the local economy, akin to the rapid growth of bamboo shoots after spring rain. The ‘bamboo shoot’ concept has contributed immeasurably to the local community and the broader Ningbo cityscape, making Ningbo New World an indispensable cultural and leisure symbol. This unique value proposition positions the project as a deserving candidate for a Build4Asia Award.























