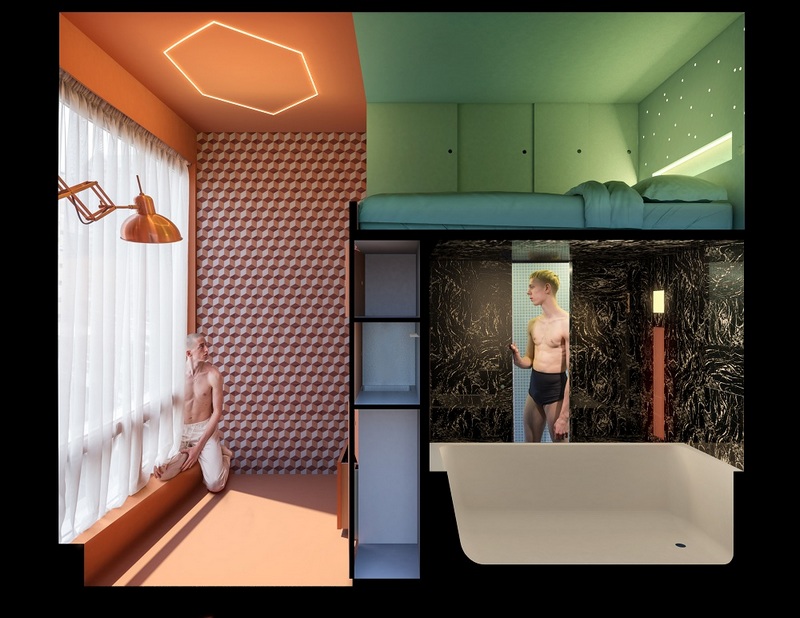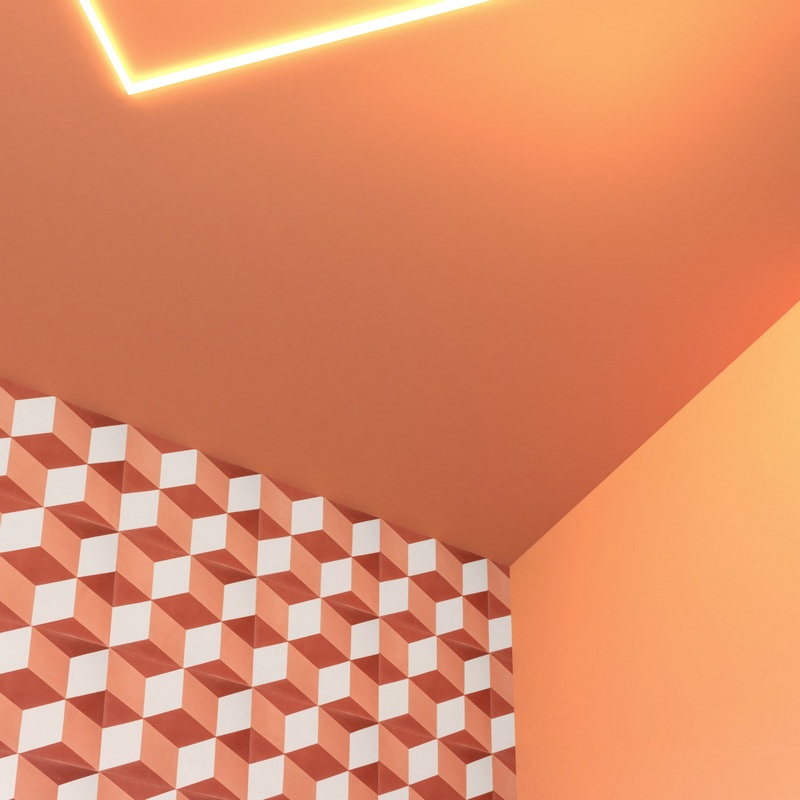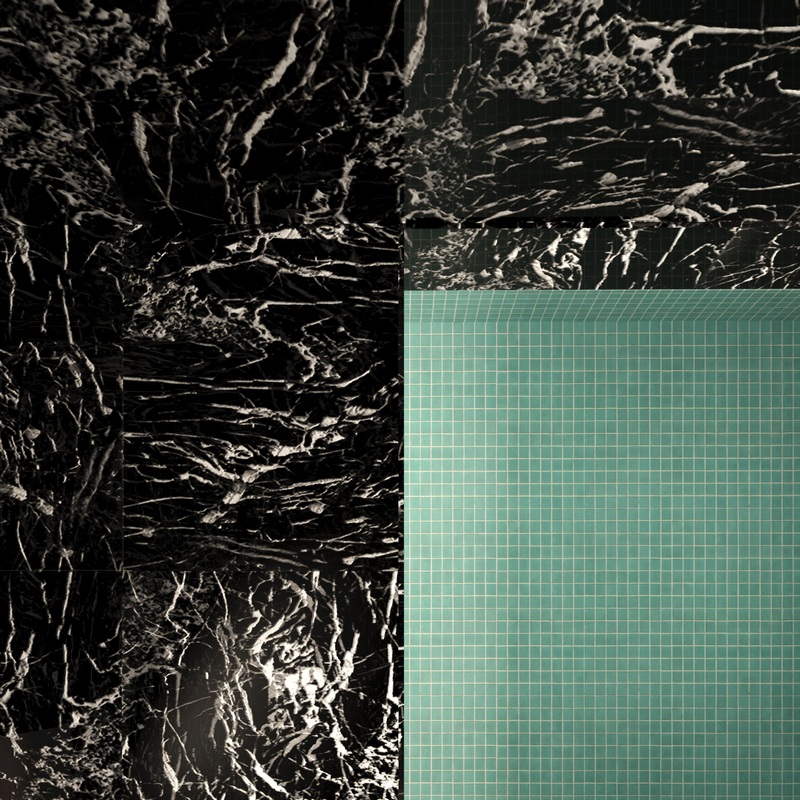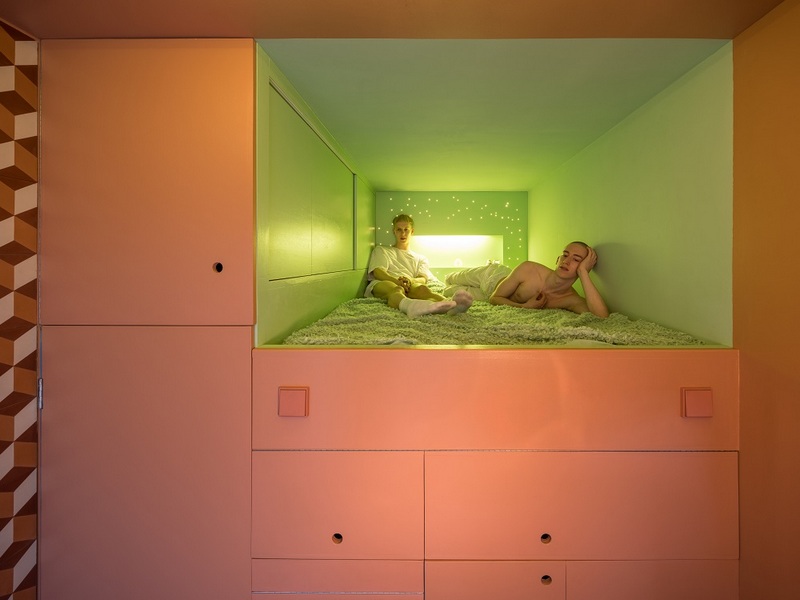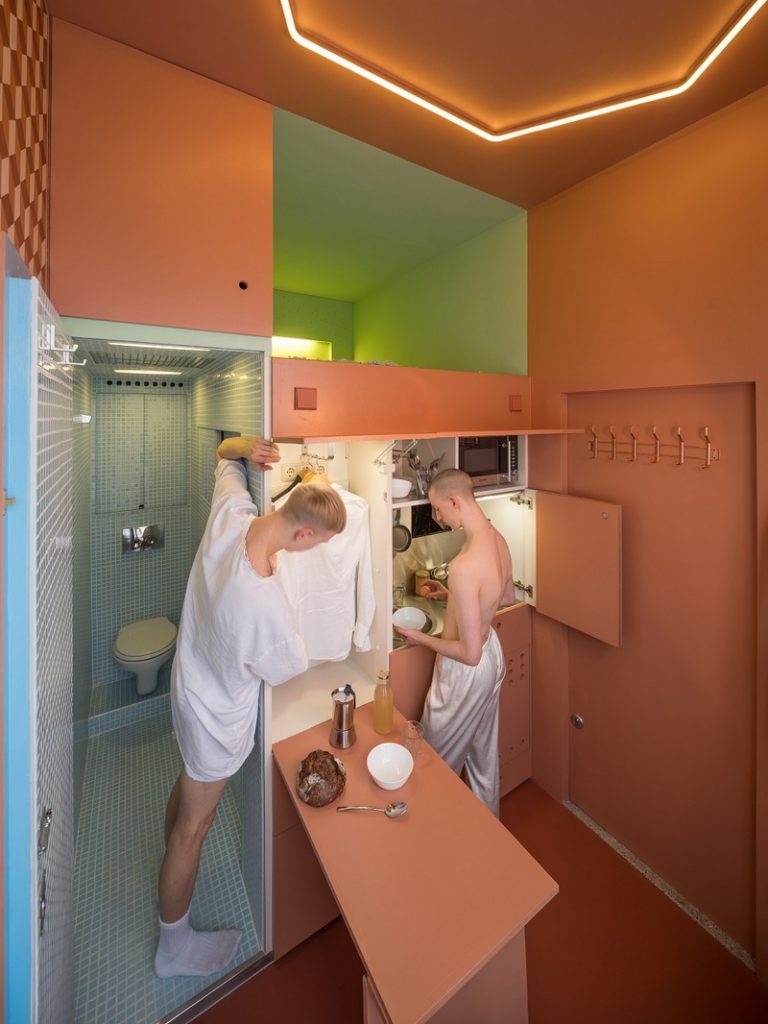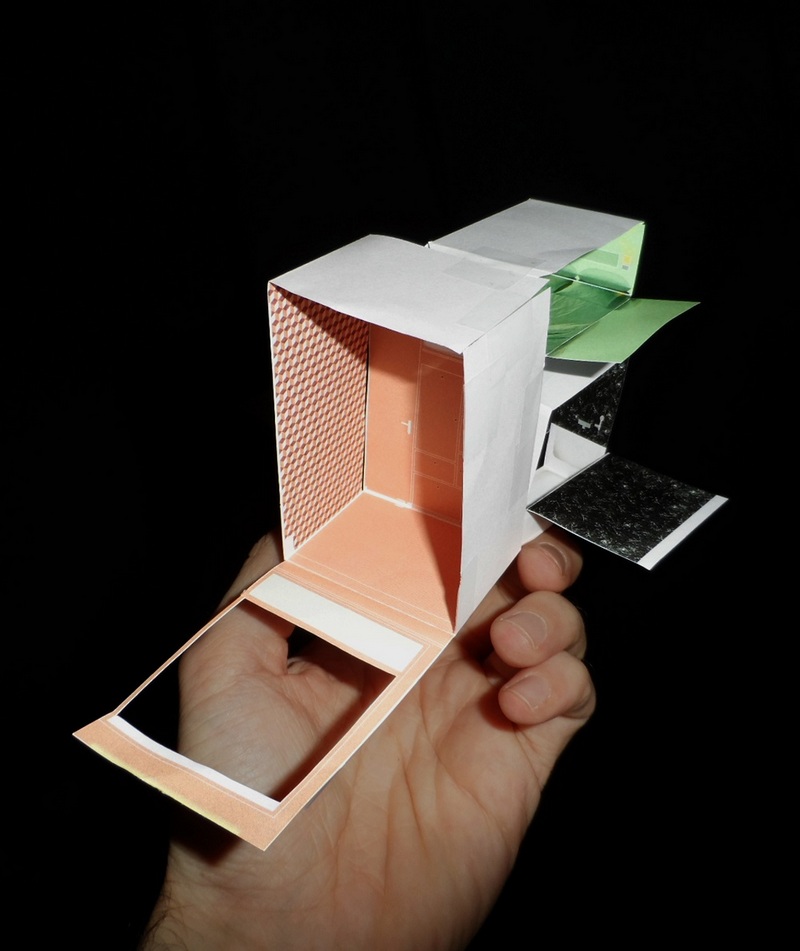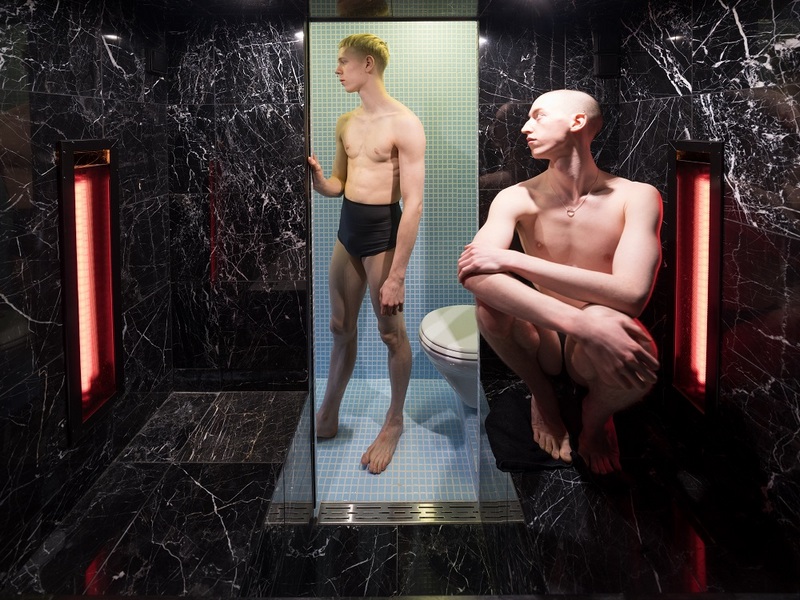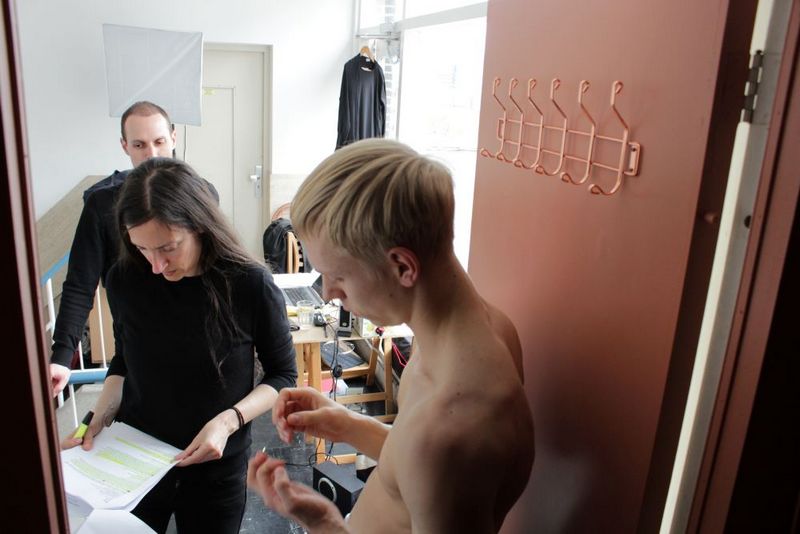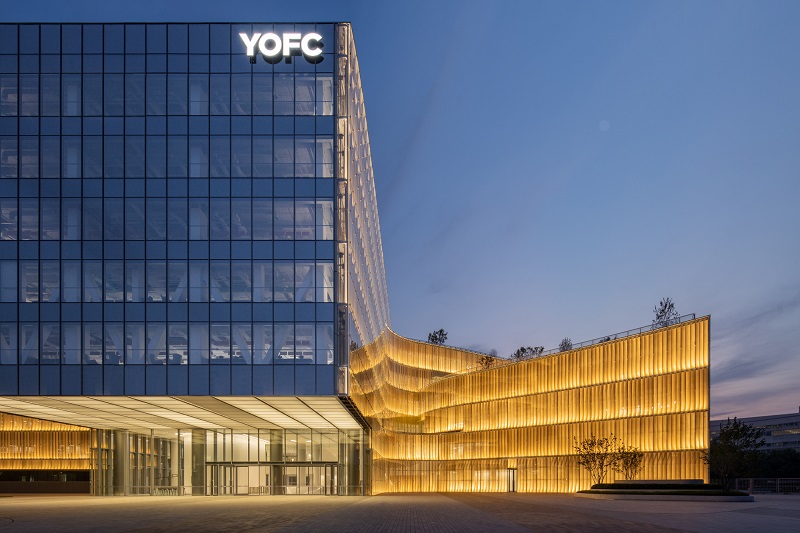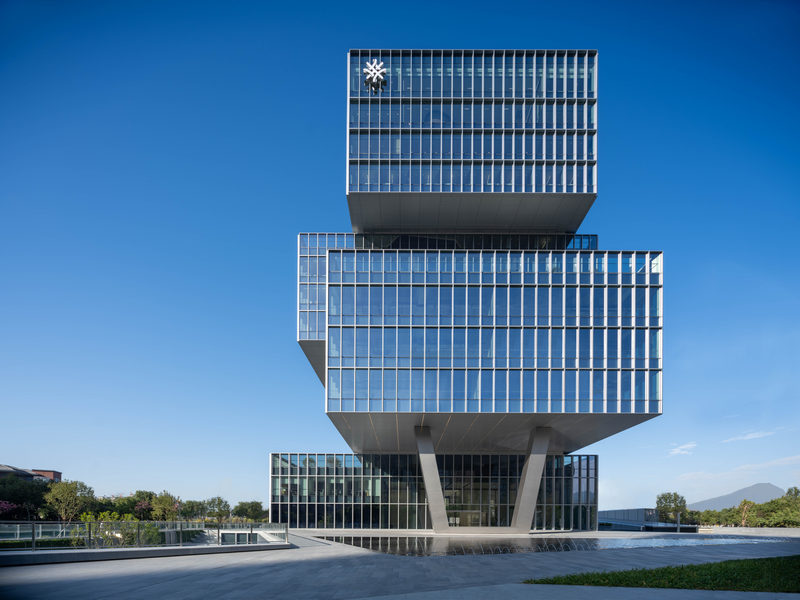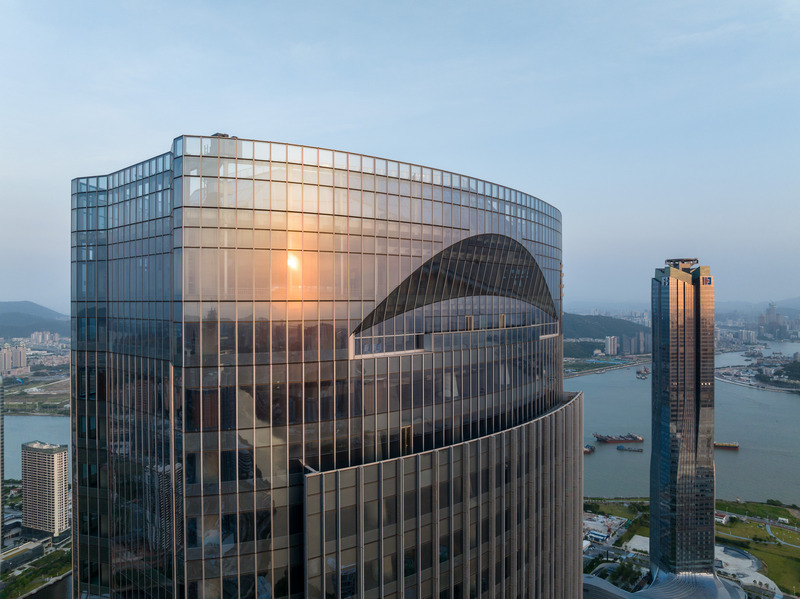In the centre of Rotterdam, Netherlands, exists a tiny apartment of just 6.89 square metres (74.1 square feet), The Cabanon.
(按此瀏覽中文版)
Located on the top floor of a 1950’s residential building, the former attic, once used as a storage space, and now converted into a modern living space with infrared saunas and a whirlpool bath. It is organised into four spaces, extravagantly different in materials and heights: a 3 m-high living room, a 1.14 m-high bedroom with plenty of storage, a toilet with a rain-shower, and a spa. The spa is the most enclosed space of The Cabanon: the room within a room.
It is most likely the smallest apartment in the world; certainly the smallest with a spa.
The micro apartment is an experiment in space planning for the architects and owners, Beatriz and Bernd, who increasingly saw personal growth in voluntary reduction. “However, this reduction was never understood as austerity,” say the owners. The Cabanon is of the most luxurious smallness, an epicurean reduction.
The Cabanon takes its name from the eponymous cabin of Le Corbusier at the Côte d’Azur. Like the Le Corbusier cabin, the Cabanon of Rotterdam has been conceived by the same architects who will occupy it. At 6,89 square metres, it is half the size of Le Corbusier’s cabin and – unlike his Cabanon – fully autonomous and carefully bespoke designed for this creative couple of architects.
The Cabanon is a manifestation of the specific desires of the owners to create the space as their second home. They wanted a small bed to sleep close – inevitably – and a bench along the 6 square metre window that overlooks the city. They did not need a large kitchen, “As we love to eat out during the weekend,” but they wanted to have the possibility of cooking nonetheless. They also prioritised to have a rain-shower, two infrared saunas, and a whirlpool bath.
A temple of proportions
The Cabanon is a temple in the proportions of its owners who became the modulors of their Cabanon. Beatriz and Bernd’s (B & B) heights are 1,72 m and 1,78 m respectively. The spaces at the Cabanon are dimensioned according to the height and width that B & B need to perform their functions: When they shower they need a space of 2,13 m in height and a width of 62 cm; when they take a bath or use the saunas they need a height of 1,80 m; and when they sleep or sit on their bed they need a height of 1,14 m and a width of 1.35 m. For the living area they wanted to keep the generous height of 3 meters. It’s total volume is 21.19 cubic metres.
The Cabanon makes clear that different rooms with different sizes and functions might not need the same height. The Cabanon seemed to get bigger the more programs were added to it. The adaptation of heights made that possible. It could be a model for optimising housing and costs; however, The Cabanon does not a have a place in current housing production: it does not follow housing space regulations; it is based on logic.
The designers state that The Cabanon is an exercise performed in rare conditions. Normally four major constraints shape the design of a project: regulations, time, budget, and space. The Cabanon was free from two of these: regulations and time. Only budget and space were limited; however, the limitation of space was a wish, rather than a constraint.
The four spaces in the Cabanon have been shaped based on standard products: the bedroom was designed with a specific mattress in mind; the spa according to the bathtub length; the kitchen based on the mini-fridge depth, in order to avoid the need of customized objects, but rather the other way around: the Cabanon would adapt to standard and affordable products. The execution would also be organised around these: the bathtub had to be placed before building the walls around it.
Practising reduction
The materials of the Cabanon could have cost substantially more had it been realised in its initial colour palatte. The spa was initially conceived in green marble, the shower in white mosaic, the living room in blue cement-tiles. Irresistible offers in building materials caused the spa to be clad in black Chinese marble from the 80’s, the shower in blue mosaic, and the living room in coral cement-tiles. Mint green for the bedroom was the only colour voluntarily chosen, as a surprise, “As mint green would never have been our first choice!”
“The Cabanon is not only a theory, it is a paradigm,” say Beatriz and Bernd. Certainly, The Cabanon is proof that a limited budget and limited space – with enough time – are not necessarily limitations at all.
This project was conceived in 2014 by STAR and BOARD shortly after completing a large research project in 2012 into the “maximisation of space” by sharing, on their project “Co-Residence” for the AIGP (Atelier International du Grand Paris) and completed in 2023.
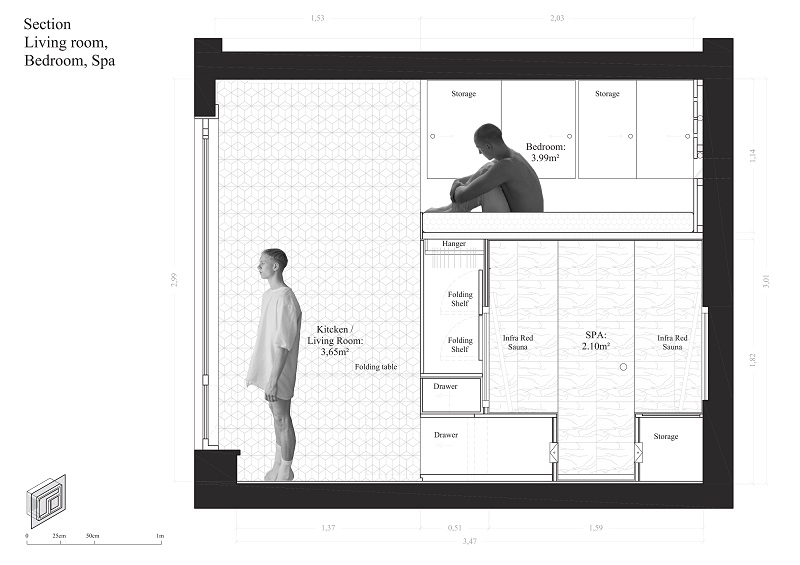

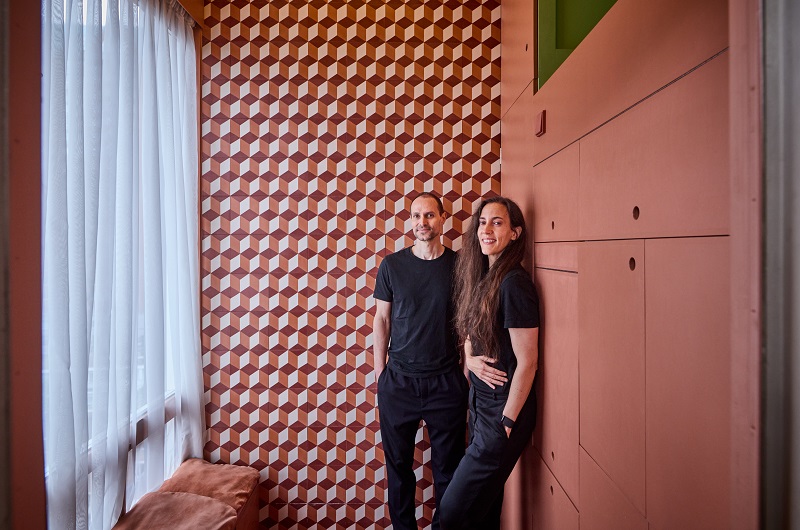
Nederland, Rotterdam, 11/06/2024, Architectenkoppel Beatriz Ramo en Bernd Upmeyer hebben een compleet appartement, inclusief spa met ligbad, gebouwd in een ruimte van 7m2 boven hun appartement. foto Jan de Groen.
Information and Images: STAR strategies + architecture and BOARD -Bureau of Architecture, Research and Design
Photography: Ossip Architectuur Fotografie
Dancers (Models): Guido Dutilh and Boston Gallacher
Caption:
Swiss-French architect Le Corbusier’s Cabanon, 1951, seaside cabin on the Côte d’Azur in France is his smallest building, one of 17, on UNESCO’s World Heritage List.












