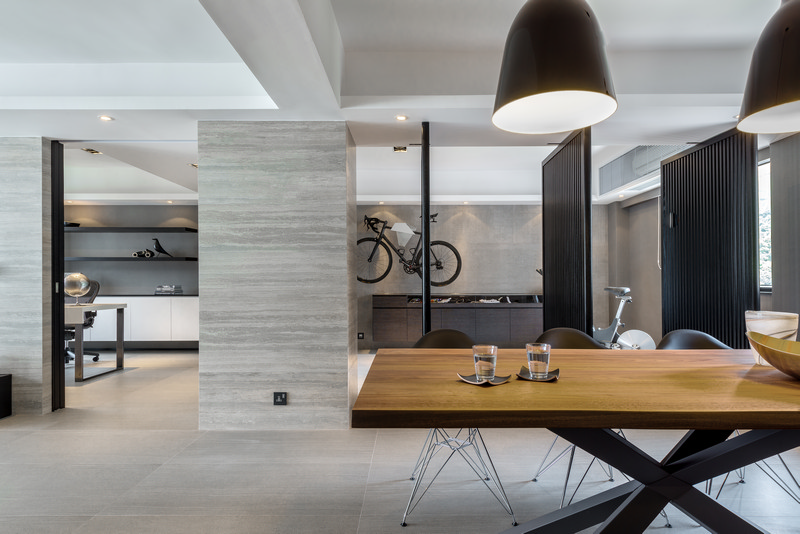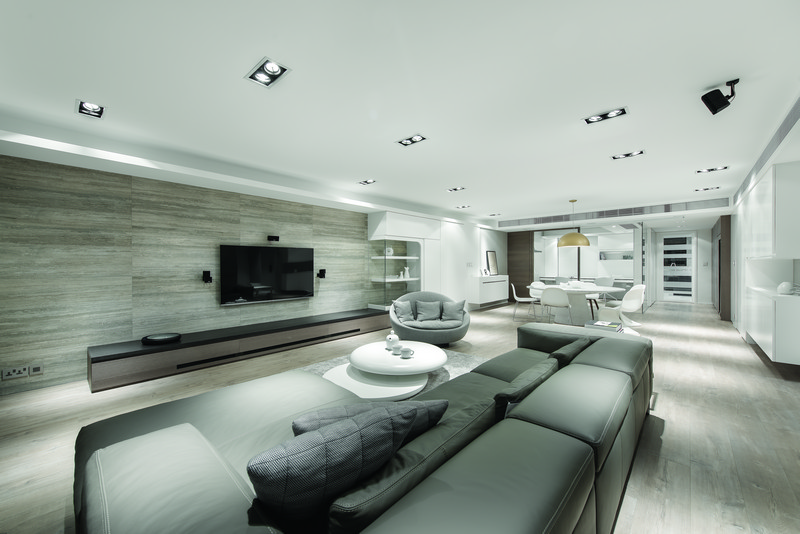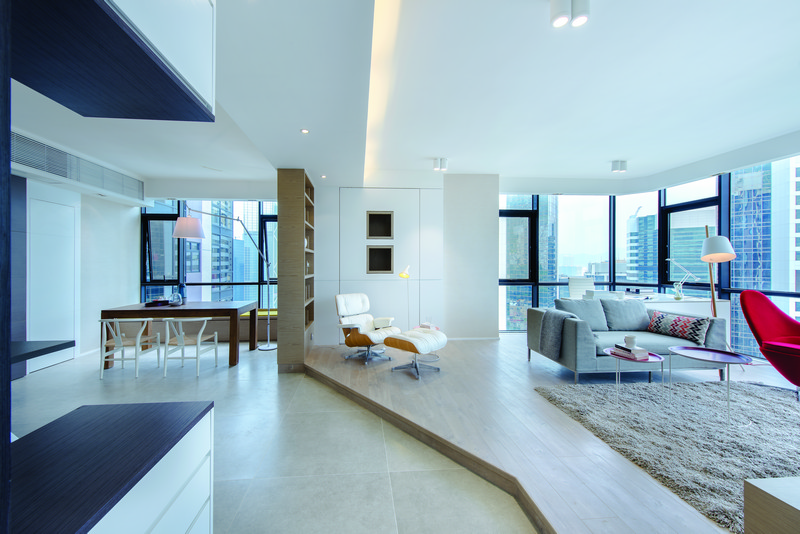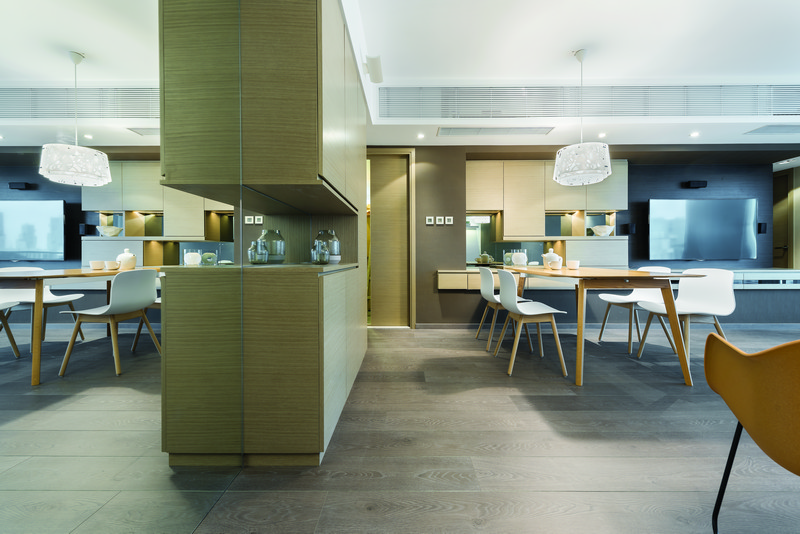COMODO is a Hong Kong-based interior design company specialising in the creation of space in a wide variety of environments including residential, commercial, retail and branding, from the initial design concept to project completion. The team constantly challenges themselves to develop projects that are functional and timeless, yet still cosy.
 COMODO’s interior design team is made up of a group of enthusiastic interior designers and construction professionals who have a long history of collaboration to ensure smooth workflow and expertise in delivering the highest value to their clients.
COMODO’s interior design team is made up of a group of enthusiastic interior designers and construction professionals who have a long history of collaboration to ensure smooth workflow and expertise in delivering the highest value to their clients.

Happy Valley
Space is where people interact. COMODO’s mission is to allow inhabitants to thrive in the spaces the y design. They listen closely to what their clients want and then use their understanding of space to cr eate unique habitats.
After completing his Bachelor of Arts of Architecture in US, Alain Wong founded COMODO Interior & Furniture Design to bring minimalist design to clients, in a distinctly warm, cosy and contemporary style that integrates artistry with functionality.
World Wide Garden
The designer has revamped this almost 30-year old apartment with modern style and sensibilities. Being a cycling enthusiast the owner expressed his wish to incorporate bicycles as one of the design elements; leading to a modern space where black accents compliment the stylish palette of neutral colours and stone finishes.
SKYPARK

Connecting Lines
Appointed by the developer to design the interiors of the studios and one-bedroom units, COMODO has applied its usual simple yet practical style. Cosy white and light brown walls match with the grey flooring. In-wall cabinets offer a greater sense of space. The screen doors in studio units can partition portions of the unit f or a variety of functions.
The one bedroom units feature cabinets with in-built rails, which can glide along and be reconfigured as tall or low cabinets catering to the owner’s unique preferences. In addition, much thought has been given to the bathrooms in all units.
Connection Lines – Duplex Units (Approx, 195m²)
The recipient of this year’s Most Successful Design Award. Inspired by the layout of this unit, COMODO added more slants and angles to the indoor space. For example, an elevated platform is deployed to separate the living and dining areas. Stretching from the front door, the platform twists at halfway to devote more space to the living area. A bookshelf from the other end is used as a partition, adding to a more layered and distinct separation of space.
The designers added more variations to the unit’s palette. In addition to the integration and contrast of different types of woods and colour shades, COMODO also included hints of bright colour reflecting the owner’s personality.

One West Kowloon
One West Kowloon (Approx. 120m²)
The entire unit has adopted an earthy colour scheme throughout. For the living room, dark brown and white walls complement the light-brown timber floorings, accentuating the sense of spaciousness while bringing an atmosphere of natural serenity to the interior.
The windows in both living room and bedrooms previously did not encourage ample sunlight into the interiors. This was remedied with the addition of a window in the partition between the rooms and a floor to ceiling mirror. The practical and open plan design has subtly added to the sense of stylishness that allows for more flexible configuration of furnishings.
For more details, please visit www.comododesign.com












