With the eyes of the world upon it and marking the completion of Shanghai’s long-planned trio of super-high buildings located in Lujiazui, Shanghai Tower recently took one more step towards completion when a 6.8-meter beam was carefully hoisted into place topping off the main structure.
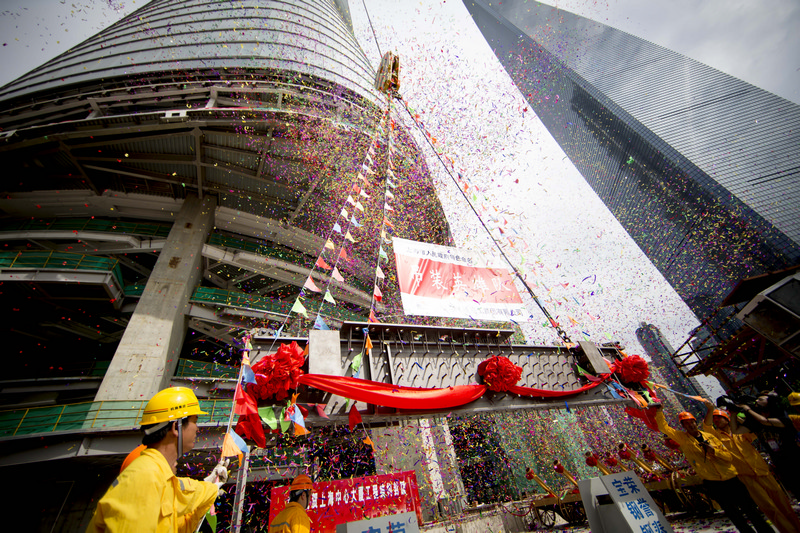 Currently standing at 580-metres tall, the addition of service layers and an external “crowning” structure next year will see ShanghaiTower reach 632-metres in 2014. Along with the 492-metre ShanghaiWorldFinancialCenter and the 420-metre JinMaoTower, ShanghaiTower will cement Lujiazui’s reputation as a center for world-class financial companies and corporate headquarters.
Currently standing at 580-metres tall, the addition of service layers and an external “crowning” structure next year will see ShanghaiTower reach 632-metres in 2014. Along with the 492-metre ShanghaiWorldFinancialCenter and the 420-metre JinMaoTower, ShanghaiTower will cement Lujiazui’s reputation as a center for world-class financial companies and corporate headquarters.
No more high-rise buildings on this scale are planned in Shanghai.
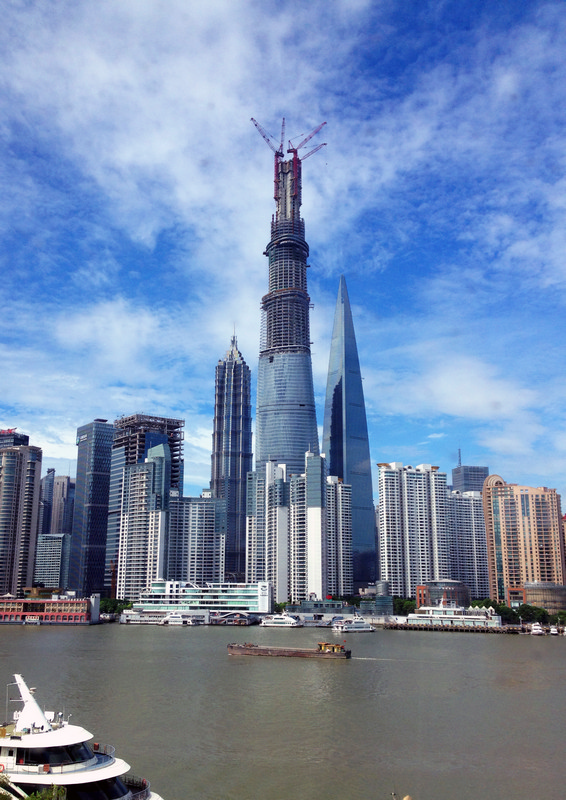 At the topping out ceremony, Shanghai Tower Construction & Development Co. Ltd. Chairman, Kong Qing Wei, and Group President, Gu Jiangpu, thanked all the people responsible for the project. Chief architect, Marshall Strabala, personally thanked the main contractor and all the sub-contractors, whom he said had all done a “fantastic job with such a complicated form”.
At the topping out ceremony, Shanghai Tower Construction & Development Co. Ltd. Chairman, Kong Qing Wei, and Group President, Gu Jiangpu, thanked all the people responsible for the project. Chief architect, Marshall Strabala, personally thanked the main contractor and all the sub-contractors, whom he said had all done a “fantastic job with such a complicated form”.
Long climb to the clouds
The completion of the ShanghaiTower core marks seven long years that Strabala has been overseeing this project. “Last week we reviewed more than 500 shop drawings, and now can barely see the light at the end of the tunnel.”
The original ShanghaiTower design was created in August 2006 by then-Director of Design for Gensler, Marshall Strabala, with a design team of four young architects – Ken Huang, Ted Nordstrom, Cloud Zhu, and Shentao Zhang.
After the design competition field was reduced from 10 entries to four, there was a second round of competition in January 2008. The design team comprised Marshall Strabala, Lisa Graiff, Cloud Zhu, Shentao Zhang and Michael Peng.
“Our design beat designs submitted by other notable global architectural practices, like my old firm SOM, as well as Norman Foster’s team, to be awarded the ShanghaiTower project,” states Strabala proudly.
“Construction started November 2008. In March of 2010, Strabala left Gensler to start his own firm – 2DEFINE – with ShanghaiTower as their first commission and best client to date. The firm remains the client’s Chief Architect until the completion of the building in the fourth quarter of 2013.”
Shanghai Tower Chief Architect, Marshall Strabala, who previously led the design team for the Burj Khalifa as Associate partner and studio head for SOM Chicago, is now the lead designer for 2DEFINE Architecture with offices in Chicago, Seoul, and Shanghai.
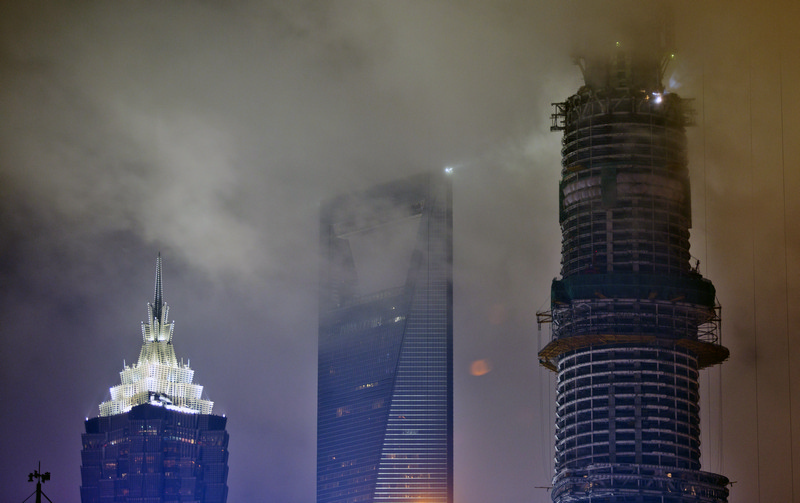 “The owner of ShanghaiTower on 3 August 2013 celebrated the building’s topping out milestone with a colourful ceremony held in the large ballroom space located on level two,” said Strabala. “We estimated that about 300 people braved the hot humid Shanghai summer weather and temperatures of around 100 degrees to attend the ceremony marking the setting of ShanghaiTower’s top core beam.”
“The owner of ShanghaiTower on 3 August 2013 celebrated the building’s topping out milestone with a colourful ceremony held in the large ballroom space located on level two,” said Strabala. “We estimated that about 300 people braved the hot humid Shanghai summer weather and temperatures of around 100 degrees to attend the ceremony marking the setting of ShanghaiTower’s top core beam.”
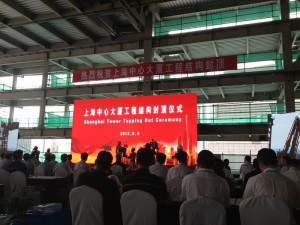 “The topping out ceremony represents the completion of the standard core. At 580-metres, this is the finished floor of level 125, or the base of the Tuned Mass Dampener (TMD). Although there is still another 52-metres and four occupied floors of building to be completed by the end of 2014, the cross shaped or repetitive central concrete core is topped out.”
“The topping out ceremony represents the completion of the standard core. At 580-metres, this is the finished floor of level 125, or the base of the Tuned Mass Dampener (TMD). Although there is still another 52-metres and four occupied floors of building to be completed by the end of 2014, the cross shaped or repetitive central concrete core is topped out.”
“Above this level the structural system changes to a predominately steel system. The large void at the centre is the space dedicated for Mitsubishi’s three observation lifts that travel from level B2 to level 119 or about 565-metres. These will be the tallest and fastest elevators in the world.”
“There will be an odd shaped space for a TMD to reduce the overall building movements during typhoon speed winds. There will also be an outdoor observation deck at level 121 at +562-metres and the viewing space for the TMD at level 127 at about +587m. Level 120 is a restaurant, and level 119 and 118 are for observation viewing.”
The project
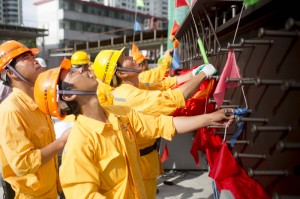 “The new ShanghaiTower will be the third and final piece in Lujiazui, the Central Business District in Pudong,” says Strabala. “The first building, JinMaoTower, represents China’s “Past.” It is a building designed to emulate local history and culture and is a form drawing inspiration from a look to China’s past.”
“The new ShanghaiTower will be the third and final piece in Lujiazui, the Central Business District in Pudong,” says Strabala. “The first building, JinMaoTower, represents China’s “Past.” It is a building designed to emulate local history and culture and is a form drawing inspiration from a look to China’s past.”
“The second building, WorldFinancialCenter or WFC, is China’s “Present,” one of global interdependency and foreign investment. It is a China that embraces the world beyond its own borders, a China willing to learn and grow.”
“The third and final structure, ShanghaiTower, represents China’s “Future.” This is both the future of the city along the HuangpuRiver and the Chinese spirit. It is a building whose shape is derived from all things natural. It comes from not only the smallest of things, such as the atom, but also from the largest of things, the universe. It embodies the knowledge of past, the requirements of the present and inspiration of the future. The design is a soft vertical spiral which functions as a vertical city, a mixed-used building of eight neighbourhoods, a building that changes as it slowly rises towards the sky.”
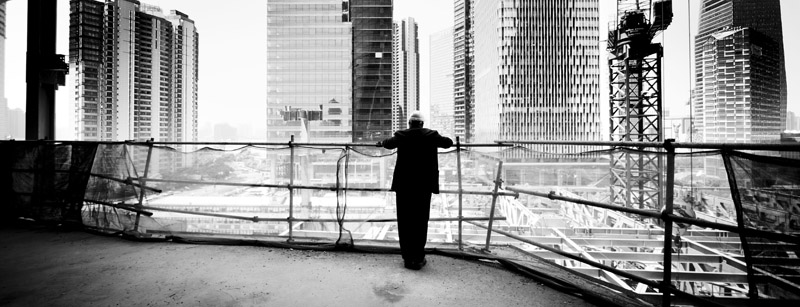 Elaborating, Strabala explains that ShanghaiTower is a vertical city, a building designed around neighborhoods and that all of the thought that went into the design of this tower is the result of combinations.
Elaborating, Strabala explains that ShanghaiTower is a vertical city, a building designed around neighborhoods and that all of the thought that went into the design of this tower is the result of combinations.
“It is always a building of twos and everything on the building does two jobs,” says Strabala “It is both Art and Science, Technology and Beauty, Knowledge and Perception, and above all, it is a building not designed by a single person, but the collective minds of our entire team.”












