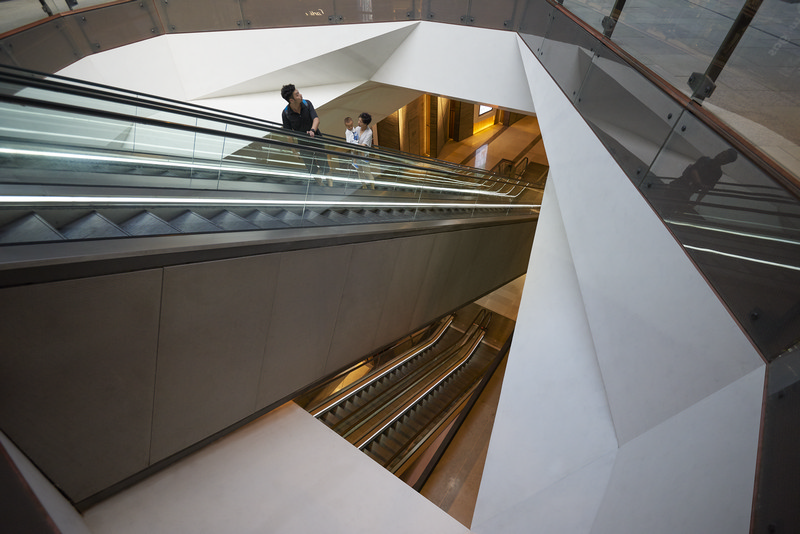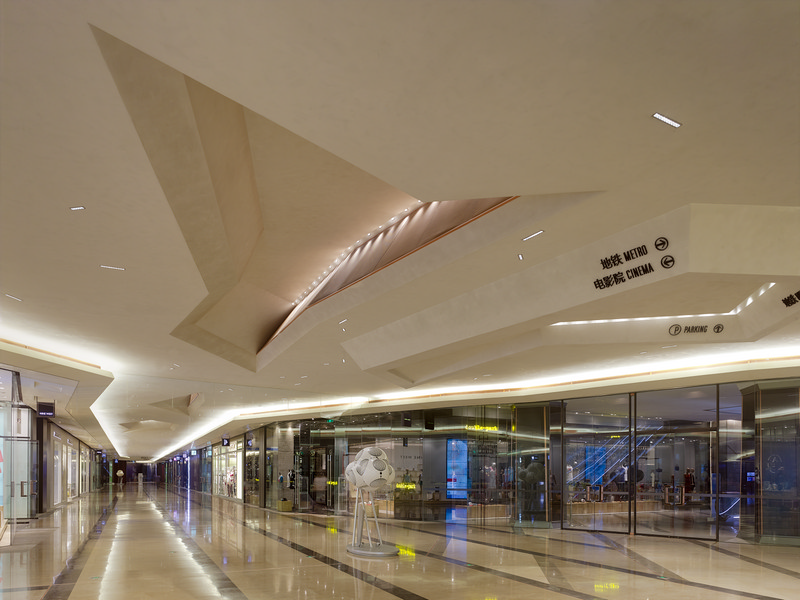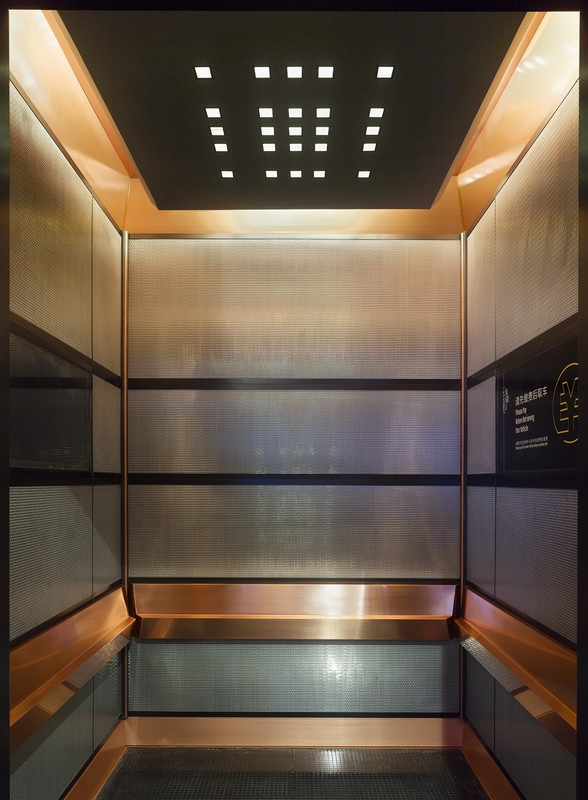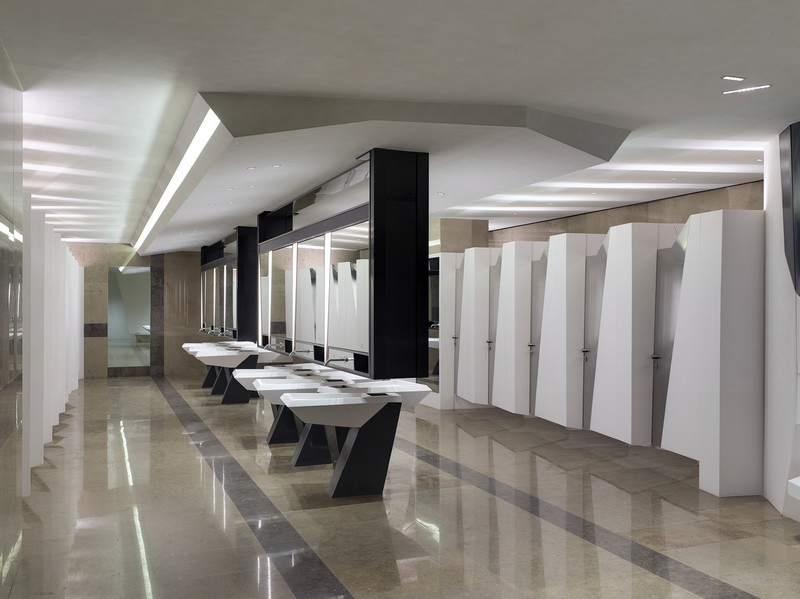The Sino-Ocean Taikoo Li in Chengdu is remarkable on a number of levels – not least because of its activation of its basement space

There is no question that Swire Properties’ Sino-Ocean Taikoo Li retail project offers an international shopping experience that is unparalleled. The complex, in Sichuan’s capital Chengdu, opened earlier this year, and combines a mixed-use complex with a retail centre, 100-room hotel, 42 serviced apartments and a 47-storey office tower over a 266,000 square metre site.
Sino-OceanTaikoo Li Chengdu stands out for its striking design that interprets the traditional architectural style of the area. While there are new standards set above ground by a retail site that delivers a high-quality shopping experience set across three plazas connected by a series of lanes – one of which is built around the Daci Temple, built in 618 – the links to China’s heritage and history also extend underground.
The basement mall and the related services is set over three levels and a gross floor area approaching about 18,000 square metres. The space incorporates access to the city’s mass-transit railway, and contains a cinema, supermarket and bookshop.
These “essential” services aside, the subterranean retail space is an exemplar of the creative possibilities that are available to interior designers when it comes to activating basement space.
New and novel

Elena Galli Giallini Ltd and Spawton Architecture were offered a brief to define an interior for the lower ground arcade that would complement the remainder of the development and its distinctive site, while providing a strong interrelationship with the upper retail complex. The architects’ project description calls for “juxtapositions of old and new, heritage and nature, place and history” as the essential themes.
The architects were conscious that modern shopping malls are hubs for urban populations and are spaces where people work, play, eat and shop. But they wanted their design to be novel and for the underground space to set the mall apart from conventional images and formulas.
“The site features heritage buildings throughout with the Buddhist Daci Temple as the composition focus,” the architects told PRC Magazine. “These surroundings constituted challenges and constraints yet created opportunity to provide complexity within the scheme. A vibrant environment, attractive visual elements and multiple amenities are key to providing leisure and entertainment for compelling experiences for customers.”
The team began by taking inspiration from the underground world of the Chinese landscape with the design relating to symbolic Chinese motifs and the natural environment to complement the heritage-led design of the complex above.
A centre for energy
They used rocks and stone symbolism and the imagery of caves and their complex system of “worlds within worlds”, along with underground streams, lakes and “skylights” as reference points for their design. In particular, caves are believed to have special purified qi, and they wanted to evoke that special energy.
“The design aimed to generate dynamism and distinction, while maintaining an atmosphere of coherency, serenity and refinement. The natural world is emphasised with the use of natural materials, stone, meshes and metals combinations with different colours, textures and finishes.”
The inspiration of the natural environment also influenced the arcade layout, with loops to evoke a sense of an underground stream, with a fluid, seamless design blending together the cluster of shops.
The architects further extended the imagery of the stonework and the sense of the cave by incorporating fissures and hollows in the ceiling that integrate lighting and signage.
Stone and natural light are also brought to bear in the Chunxi Road metro station entrance, which then leads to the core of the arcade loop, unfolding like a traditional folded scroll.
The cave metaphor is at play in the escalator lobbies which open up to the arcades with stone-clad walls using granite and lava-stone rods with a variety of surface finishes further perpetuate the cave motif. The stone palette relates to the local materials of the surrounding heritage buildings.
Details that raise spirits

The “rock” panels forming the bespoke interiors were fabricated off-site and installed on-site to achieve a precision fit and keep costs down. Sculptural frames in GRC, encased within illuminated backdrops of glass rods and copper showcase the advertisement panels as jewellery boxes.
Even the washrooms have been designed to complement the liveliness and sculptural qualities of the overall design. Vigorous shapes hewn in a white and dark grey solid surface material and unconventional lighting help set apart these spaces from a typical washroom. A collection of freestanding sinks are clustered beneath mirror units suspended from the ceiling, folded planes line up to form cubicles and urinals purposely disguise their function with angled, multifaceted partitions.
The smaller details are delicately defined. There are metalwork highlights including a mix of grey steel and naturally burnished copper. Elsewhere, split rectangles form the door handles, and inclined glass balustrades are held in place with brackets crafted from solid metal. In totality, the clear-cut detailing balances the boldness of the scheme, generating eye-catching points of interest.
The project is LEED NC gold certified and advanced techniques such as Computational Fluid Dynamics (CFD) analysis, help ensure a high level of comfort and quality under many aspects.
Elena Galli Giallini Ltd and Spawton Architecture set out to create a tranquil space beneath a bustling city. “The design created an environment which relates precisely to the place’s history and culture, its local spirit, avoiding the trap of making an indistinct shopping mall,” the architects say.
“Materials, colours and lights enhance quality through subtle elegance, defining the mall identity. Spatial layout and features emphasise naturalness with sophistication. It finds a language which defines its character amongst the repurposed, traditional architecture above.”












