Hong Kong is densely populated and affordable housing is in shortly supply. So is it possible for young people in society to have a comfortable life with peace of mind? (中文简体版请按此)
Year 2016 marked the 60th Anniversary of The Hong Kong Institute of Architects (HKIA). The “60 Years of Designing Hong Kong” programme saw a series of events being staged throughout the year with the festival year’s climax being the running of “The Innovative Youth Housing Design Competition and Construction”, a major initiative.
With the aim of exploring youth housing design possibilities through an extensive end user’ consultation and engagement process, the Competition was successfully held from June to October, promoting interaction between young members of society and young architects, who came together to address design possibilities related to youth housing.
Sponsored by Hong Kong Housing Society and supported by Hong Kong Federation of Youth Groups, eventually 5 outstanding teams were selected by the Jury Panel from a total of 53 teams of young architects (totalling 108 individuals), the finalists showcasing visionary and innovative proposals.
In the following series of interviews, the organisers and the winning team shared their expectations and enthusiasm about this competition and their belief in the unlimited potential of architecture to inspire the imagination in an attempt to enrich the meaning of “space”.
>> Read More: Words from the HKIA President and Members of OC
Winner
The Pit Stop
Team of Architects: Andrew Chan, Yannis Chan, Jonathan Chan, Derek Lau and Duncan Fok
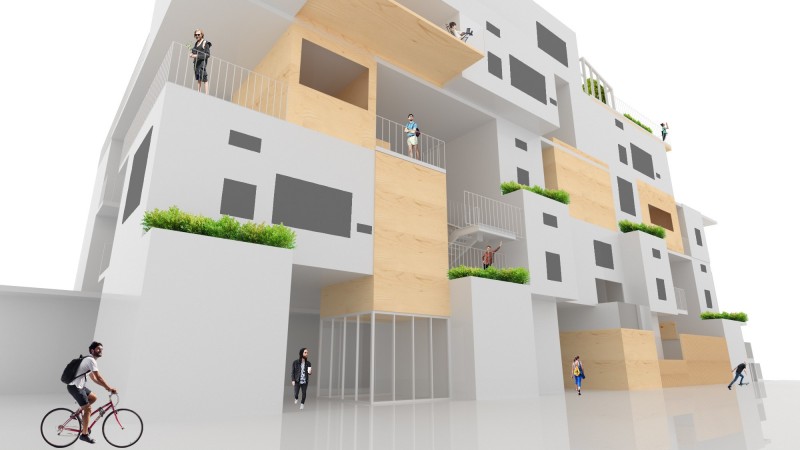 Build the direction for Youth Housing
Build the direction for Youth Housing
Purchasing a flat has long been a heated topic in Hong Kong while doing so has become an obstacle for young people. A team of architects comprising Andrew Chan, Yannis Chan, Jonathan Chan, Duncan Fok, and Derek Lau with their design, “The Pit Stop”, was recently awarded first place in HKIA’s Innovative Youth Housing Design Competition. In response to tiny living spaces in Hong Kong, the team hoped to promote a co-living lifestyle and extend living space outside individual units by eliminating boundaries. “The Pit Stop” demonstrated an internal and external fusion in which users can enjoy more total space.
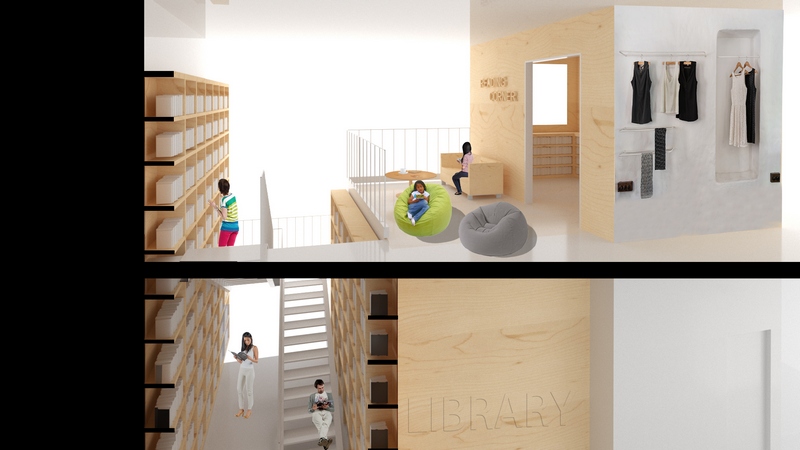
How a Big City can be changed by a Tiny Room
5 post-80’s architects, 4 ex-colleagues, 3 university schoolmates, 2 brothers……being architects in different institutions, they nonetheless shared the same dream and this competition connected them once again. Although some had joined playground or infrastructure design competitions previously, they all agreed this competition is the most challenging one they have so far been involved with. “There are few competitions which follow up from the beginning to the end, allowing architects to present their design in a 1:1 mock-up flat. This way the public can enjoy the experience first-hand,” they said. In view of Hong Kong’s serious housing problems, HKIA has not only expressed its own concern but has also provided a platform where young architects can express their views through competition. Collaboration makes the competition meaningful.
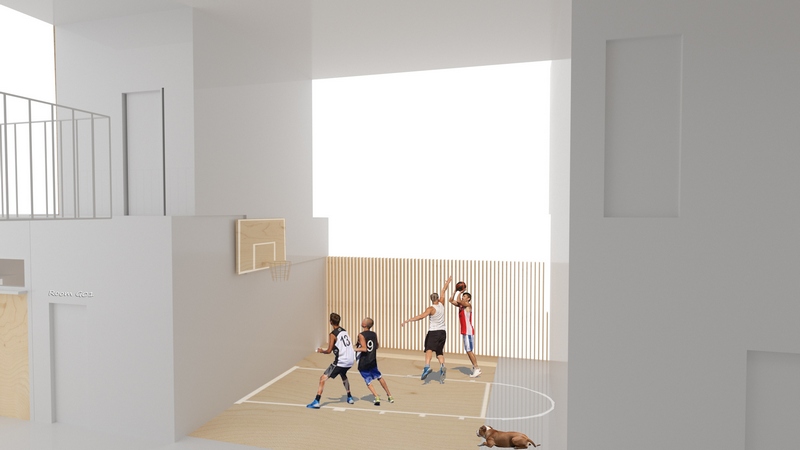
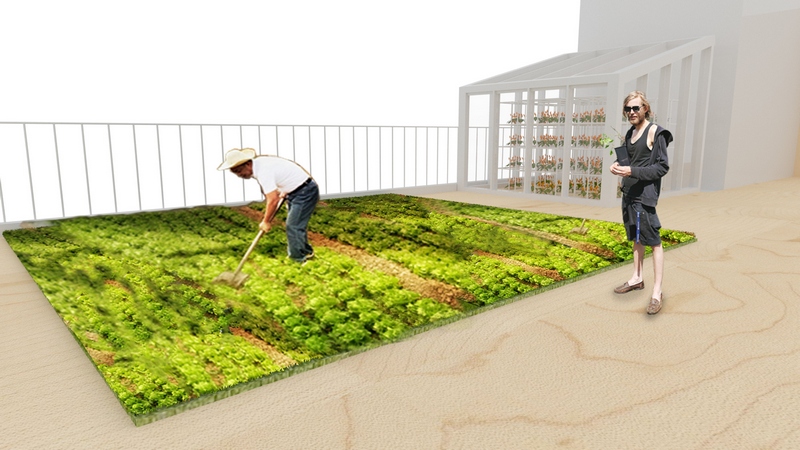
Work with Youths
Currently, a fully-equipped residential flat is always favourable, even if it is tiny. The team doubted if this is sustainable. “It is impractical to design a terrace for a 150 sq. feet small flat,” Derek stated. This encouraged the designers to solve problems practically, making communal space a priority in their project.
The team explained that even if each unit is 150 sq. feet, then sharing facilities and public space such as gym room and reading room can be placed at the lower level of the building so as to maximise the interior space. By sharing and extending their living spaces outside, young users can enjoy a greater total living area. “What we attempted to do is to extend the areas. If one is more active, he or she can choose to live on a lower floor as there will be more opportunities for contact with others; conversely, relatively silent or less sociable youngsters can choose to live on the higher levels.”
In Hong Kong regardless of whether buildings are private or public institutions, architects have always consulted in a one-way manner, concentrating on the developer rather than the end user. Therefore, in order to make a room of 150 sq. feet with 3.7m in height into an ideal unit for young people, the team understood the importance of interaction.
In addition, the team tried to make use of the unit (3m x 5m x 3.7m) in a more flexible way by creating different heights and levels, both with the flats and because of the way they are connected. “Sharing is not only applied for necessities and space, but also benefits from the use of height. We believe the concept of ‘sharing’ can be expressed in different aspects of architecture, internal and externally in a communal way,” Andrew explained. “It is impossible to fulfil all the needs but ‘sharing’ can widen our imagination in space.”

Are Architects legitimising the development of tiny flats?
Sometimes it might be natural to spend time in the spotlight after becoming champion. Although motivated by this competition, there was also certain criticism generated. Some people commented that a unit of only 150 square feet is simply too small, believing the architects to be partially to blame for the drastically shrinking size of local residential units. “Focused solely on economic factors, developers always promote the net saleable area of flats, which is a sensitive issue for Hong Kong people as living spaces shrink in size. But if design only focuses on financial realities can we really maintain efficient space planning and living quality?” Yannis questioned. The designers believed the project is practical and an intermediate path between public and private housing. “We welcome all opinions after the public have visited to our 1:1 mock-up flat,” they all agreed.
Honourable Mentions
{ ½ }
Team of Architects: Wendy Hui and Wong Lap Ming

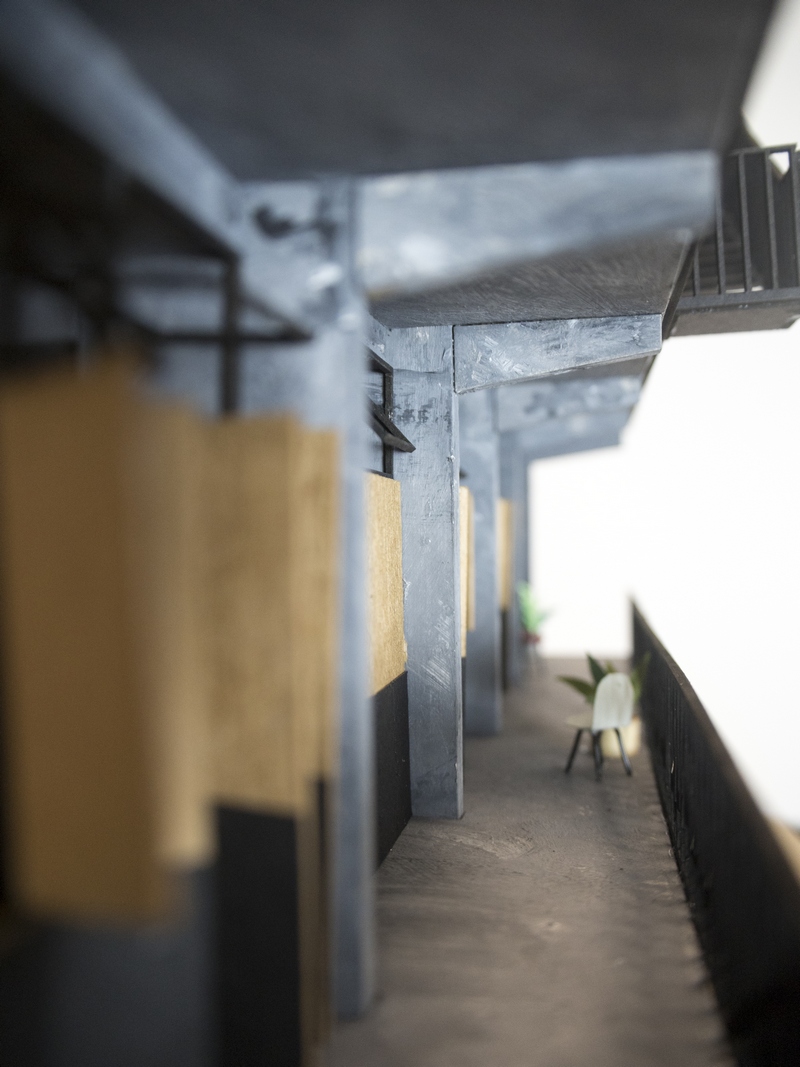 When we were architecture students, we had already thought that the high density of Hong Kong was a necessity we must work with. {½} is a semi-living space exploration that attempts to awaken us to everyday life feelings and imaginations. By breaking through the boundary between the public and private sectors, we hope to reshape the micro-living terrain that belongs to Hong Kong.
When we were architecture students, we had already thought that the high density of Hong Kong was a necessity we must work with. {½} is a semi-living space exploration that attempts to awaken us to everyday life feelings and imaginations. By breaking through the boundary between the public and private sectors, we hope to reshape the micro-living terrain that belongs to Hong Kong.
We believe that many young architects in Hong Kong will always reflect on our society and how can we build a more idealised and humanised environment whilst accepting the economic realities of our city. Participating in the competition gave us the opportunity to step outside of our normal day to day routines and to consider life in a more conceptual manner.
This competition places the immediate needs of young people, related to housing into the spotlight. We believe the community urgently needs to consider these issues and this competition is therefore invaluable. We considered the way that space can be designed to inspire young people by creating more humane housing at a time that many young people are wondering how to find their place in society.
Honourable Mentions
House of Choice
Team of Architects: Javian Tang, Derrick To, Tsoi Wai Kuen, Edmond Wong, Wyan Yeung and Angus Yip

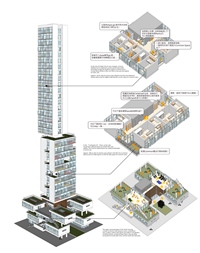 We, as young people and architects, reflect a lot on the realities of “home”. We hope that through this competition, we can provide not just a single design answer, but a series of possibilities for residences.
We, as young people and architects, reflect a lot on the realities of “home”. We hope that through this competition, we can provide not just a single design answer, but a series of possibilities for residences.
Our project is called “House of Choice” and our meaning is that every young person has different requirements for their living space, so no one design can truly satisfy everyone. Through the implementation of modular building components, young people can assemble their own ideal space, implementing a kind of ‘bottom to the top’ design concept.
The setting of this competition mirrors closely the reality in recent years that has seen housing units becoming smaller and smaller and also unaffordable for many young people. On the one hand, the various works programs seek a breakthrough against this trend of shrinking living space, while on the other hand it also makes people reflect on the rationality of this growing phenomenon.
Architectural design in Hong Kong’s holds high regard for speed and efficiency. Time is of the essence. As such, to achieve a forward-looking and detailed design can be a great challenge for local architects.
Honourable Mentions
Co-Exist
Team of Architects: Alan Cheung, Jessie Lau and Sarah Mui
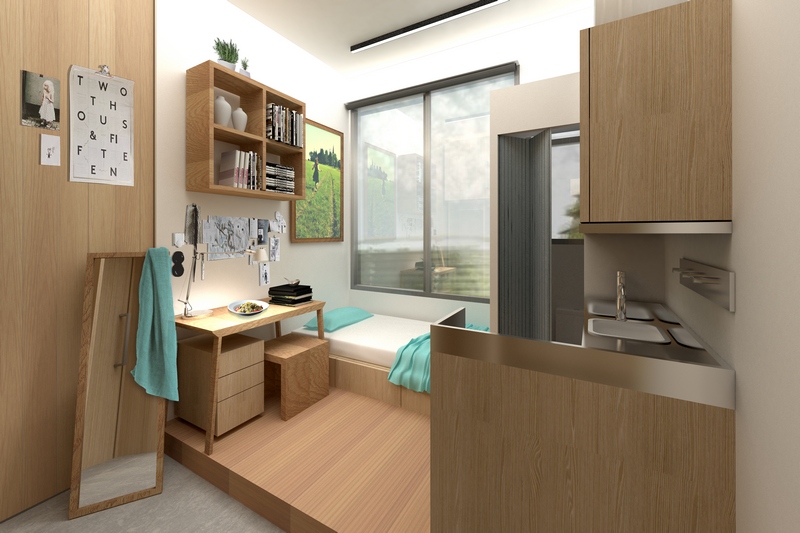
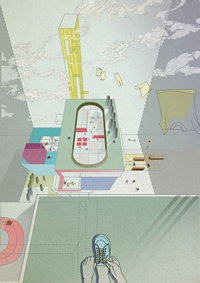 This competition organised by the HKIA is a rare opportunity for young architects as for the first time it offers the possibility of these sorts of designs actually being built.
This competition organised by the HKIA is a rare opportunity for young architects as for the first time it offers the possibility of these sorts of designs actually being built.
Overseas there is a concept of “Micro-metropolitan city” which considers the flexible use of space and how to design spaces that can adapt easily to young people’s different expectations.
It is important to raise awareness of these issues of housing amongst young people. By engaging in workshops to share ideas amongst each other, with the architectural profession and ultimately the Government, it should be possible to develop and united approach and general direction.
During this competition we have engaged in a number of workshops and learned how diverse young people’s views are. After such dialogue our design proposes the convertibility of private space and public space, so as to make effective use of limited space and bring about the best changeability to assist architects in creating human-oriented designs for future housing, underpinned by effective communicating amongst the public and designers.
Young people can learn more about the future of housing by participating in workshops and with models that address space. By communicating with architects in this fashion we hope they can learn how to create human-oriented designs for our future housing needs.
Honourable Mentions
A Collaborative Youth Housing
Team of Architects: Lau Li Lik, Benjamin Un and Andrew Yu
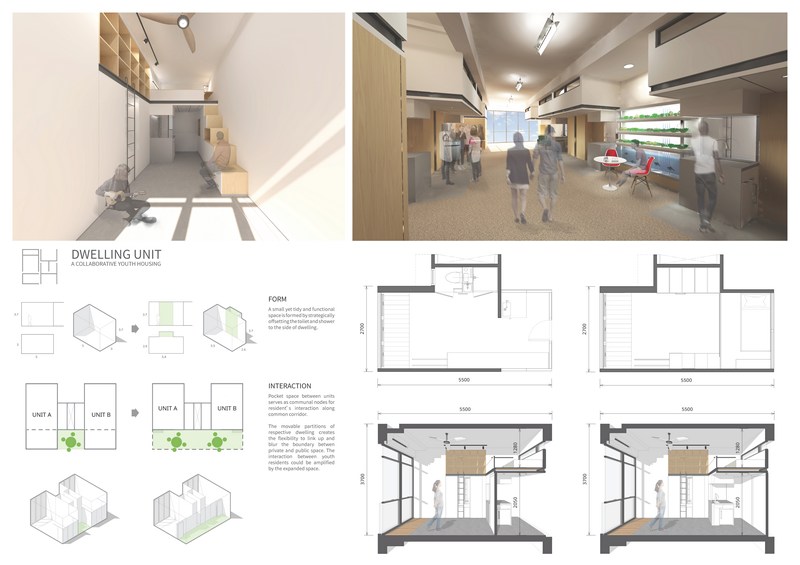 This competition focuses on young people’s housing issues and advocated “out of the box” thinking to challenge the designer to find a new voice. Teaming up with the classmates to participate in the competition, we sought to reflect on the challenge and to understand young people and some of the issues they desire for their living spaces.
This competition focuses on young people’s housing issues and advocated “out of the box” thinking to challenge the designer to find a new voice. Teaming up with the classmates to participate in the competition, we sought to reflect on the challenge and to understand young people and some of the issues they desire for their living spaces.
One of the biggest impacts in the age of the internet is how young people communicate, from their homes into the wider world and amongst their peers. Our design focuses on the way that young people communicate, promoting community interaction and mutual understanding.
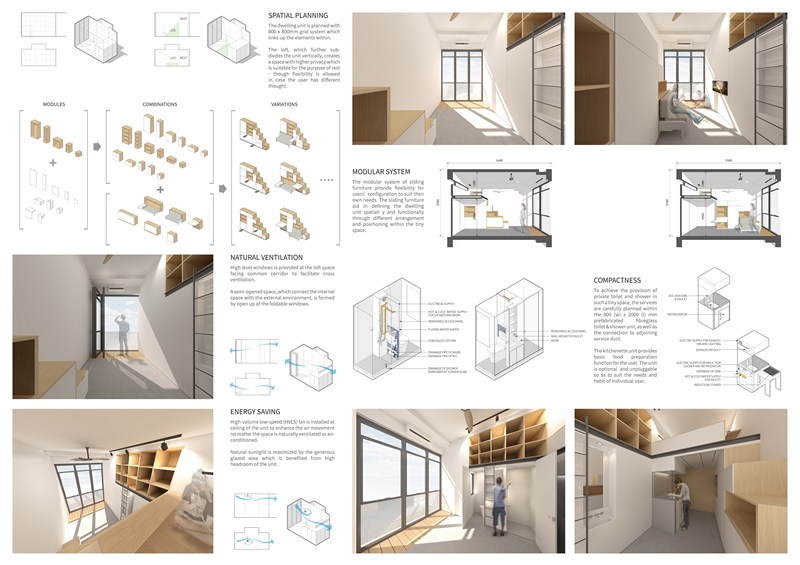
With the flexibility of an open-style unit design, residents can choose their own levels of privacy, or how openly to connect with their neighbours. The communal public space and gardens provide the community with space for positive interaction.
Our team posed the question, as developers are already building units smaller than 150 square feet, does this mean that this is now the new reality for young people in Hong Kong? And has society really considered such a reality where people’s homes are the size of a small parking space?












