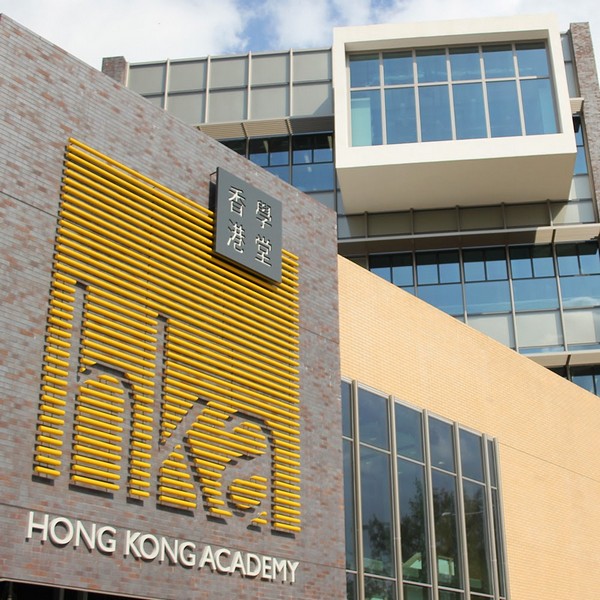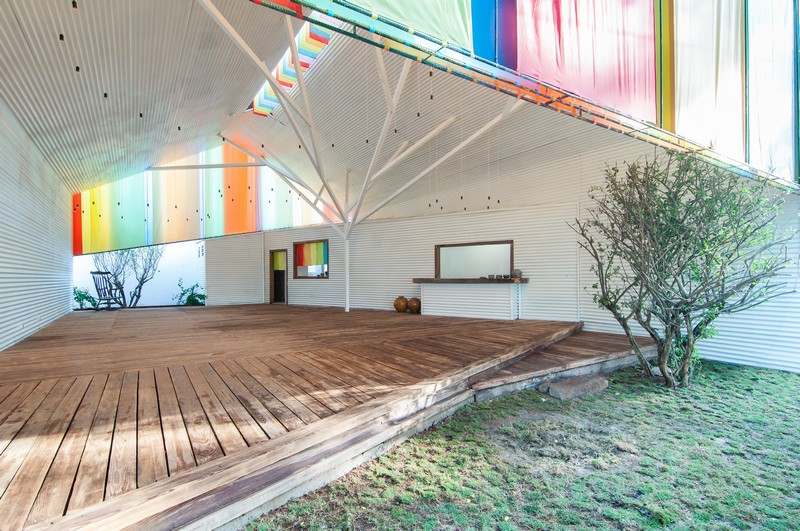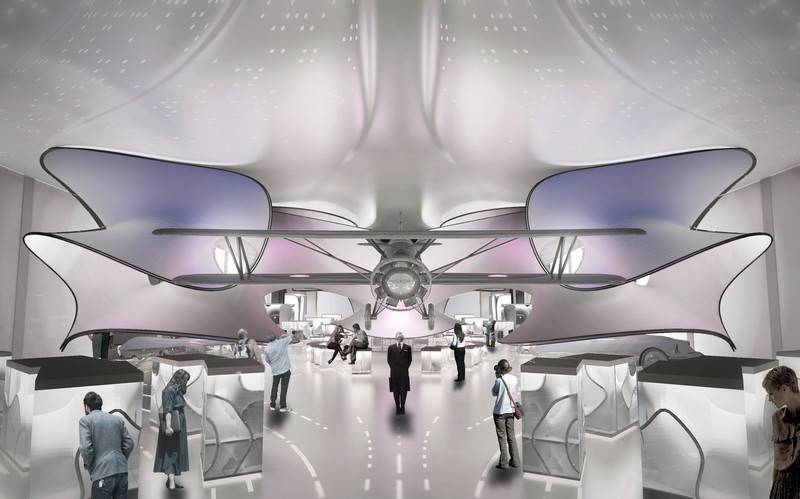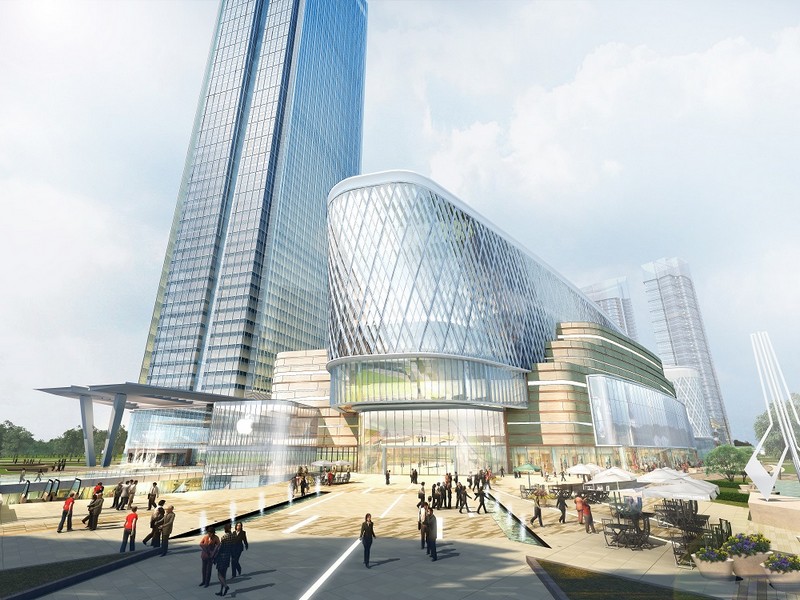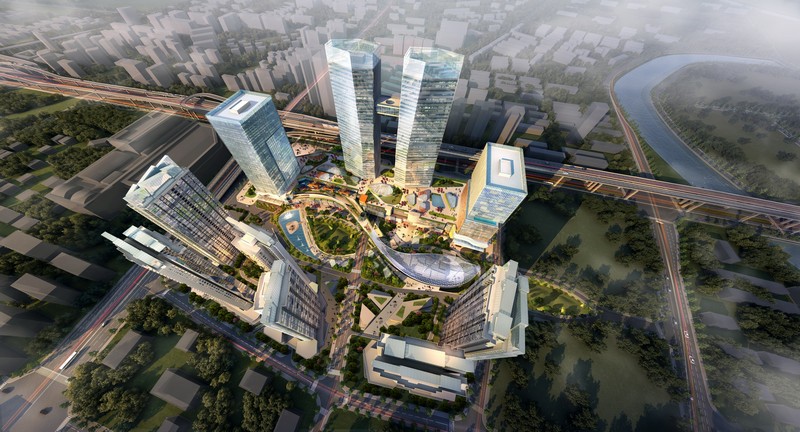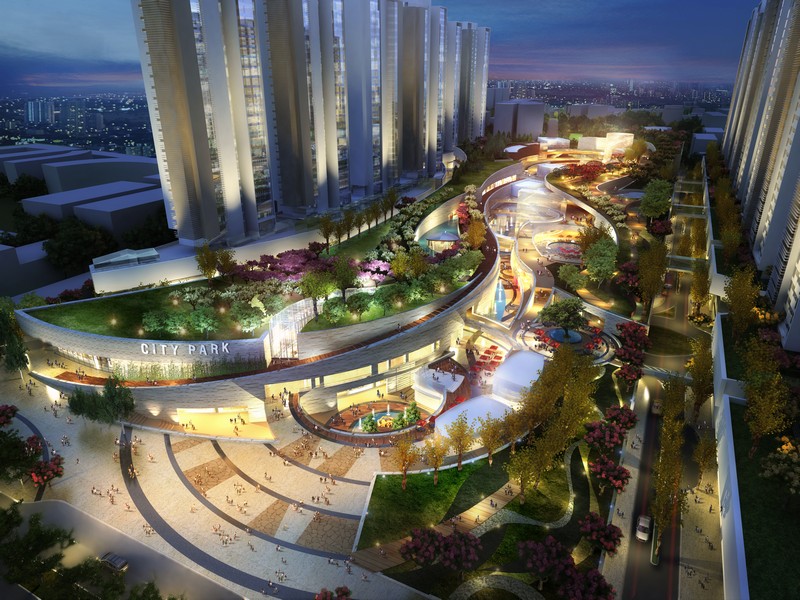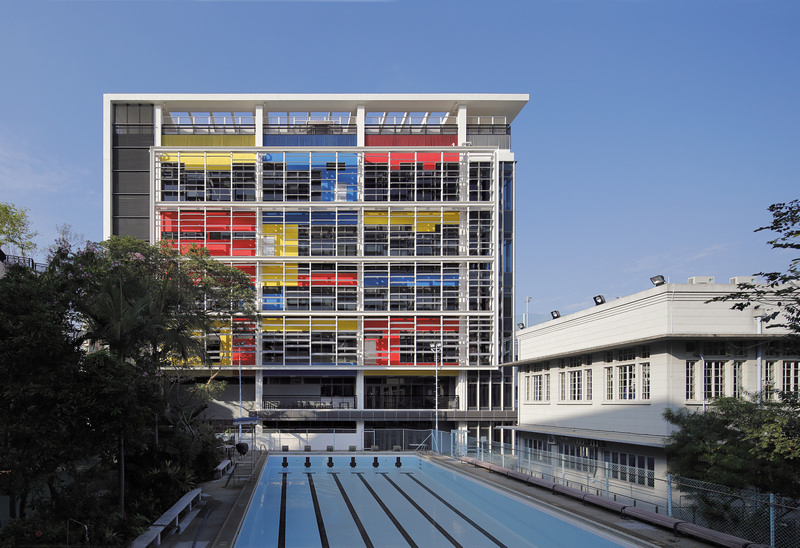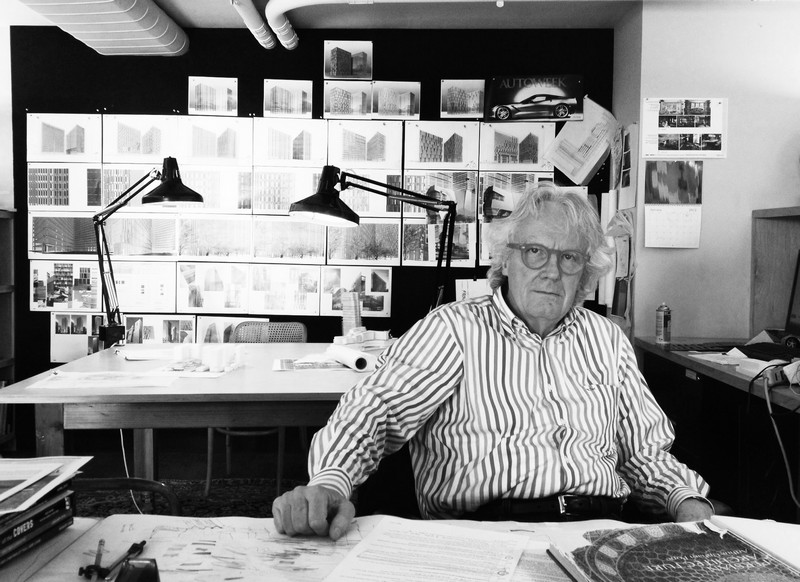The Nobel Center in Stockholm starts a partnership with ATELIER BRÜCKNER, as Olov Amelin, Museum Director at the Nobel Museum, announced on 16th April. The Stuttgart-based scenographers will design the museums’ exhibition at the Nobel Center in Stockholm, a new building by David Chipperfield Architects.
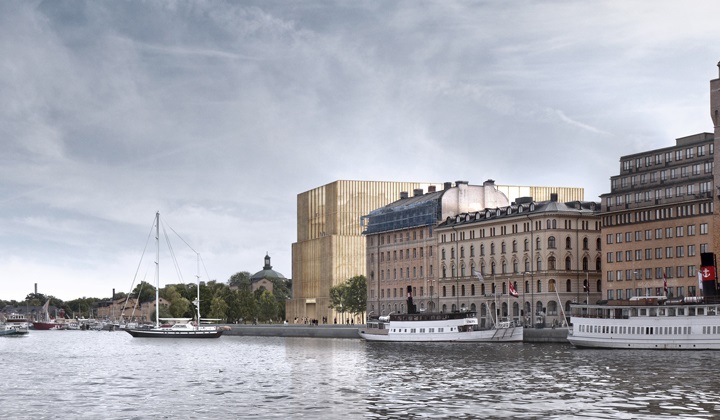
Draft of the Nobel Center, Stockholm
In the first phase a pre-study concerning concept design for the exhibition is instructed and will be presented in June. The whole project is planned to be spread out over five years; scheduled opening to be in 2019. “We want to awaken ideas, stimulate creativity and generate optimism,” says Olov Amelin, Museum Director at the Nobel Museum. “We would also like to enable people from all around the world to interact and participate in discussions about crucial, major issues for the future.”
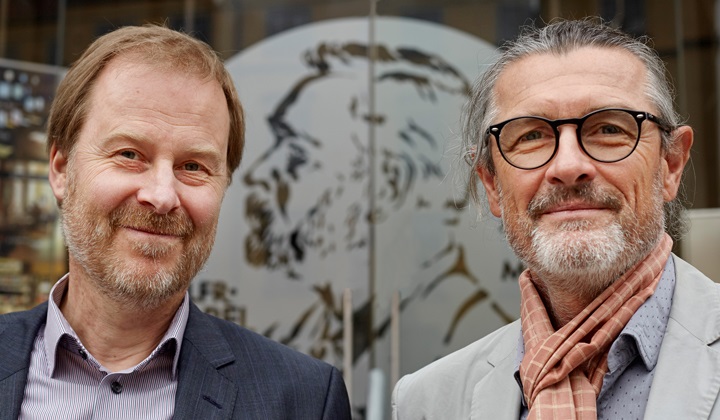
Olov Amelin, Director at the Nobel Museum and Uwe R. Brückner, Creative Director at ATELIER BRÜCKNER Photography: Johan Olsson
Uwe R. Brückner, Creative Director of ATELIER BRÜCKNER, adds: “We look forward to working with the Nobel Center. We intend to create an inspiring three-dimensional scenography to stage the life of Alfred Nobel and show how creativity, passion and courage of the Nobel Laureates can change the world. Visitors should get touched and mesmerised by the exciting stories empowering the Nobel Prize and the Nobel Ceremonies. The design will provide immersive access to the multi-layered content presented at the Nobel Museum.” The Nobel Center on the Blasieholm Peninsula will be the new home of the Nobel Prize in Stockholm, hosting the Hall of Ceremony. The building, designed by David Chipperfield Architects, will not only present the permanent exhibition by ATELIER BRÜCKNER, but also temporary shows, conferences and school programmes – all of them about the Nobel Prize’s unique combination of the subject areas natural sciences, literature and peace.











