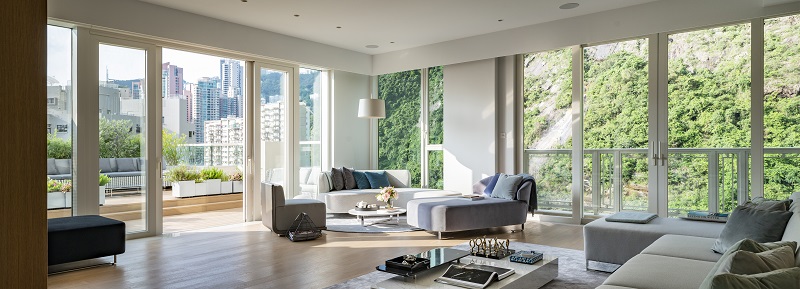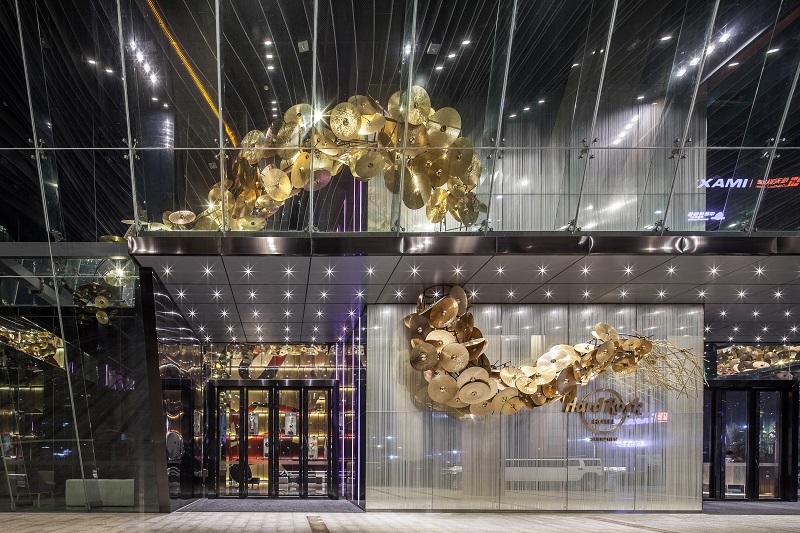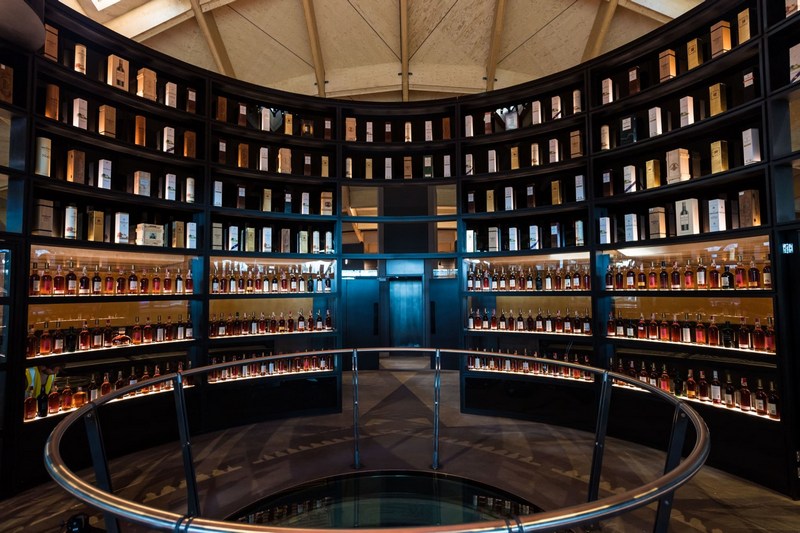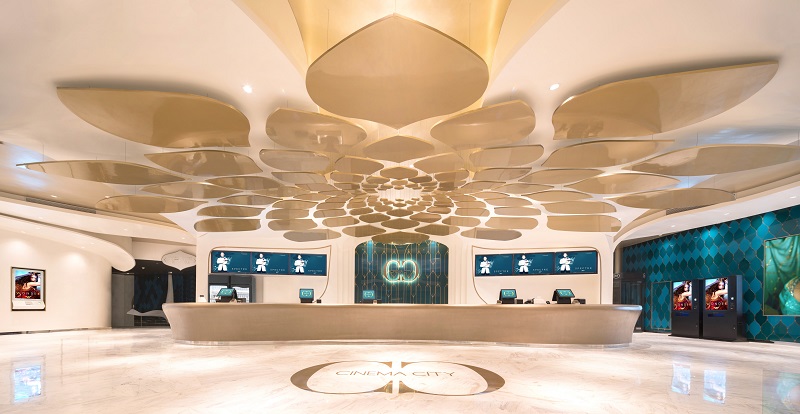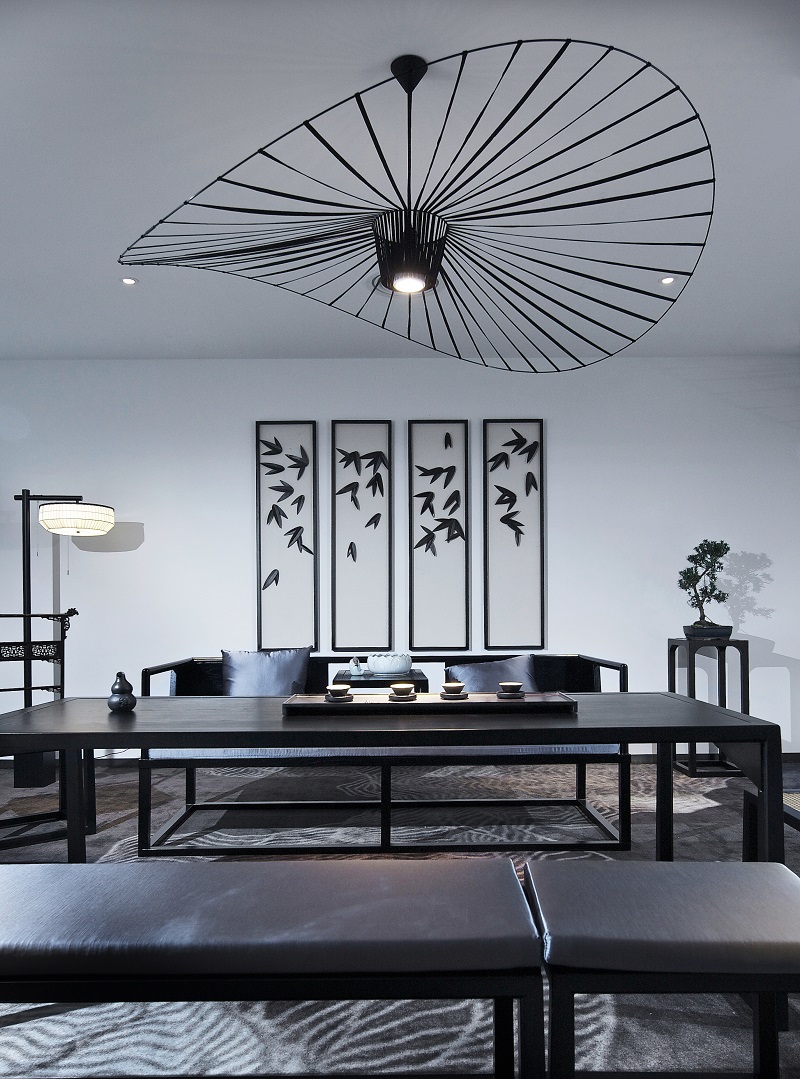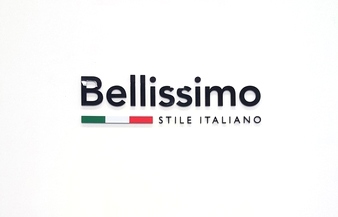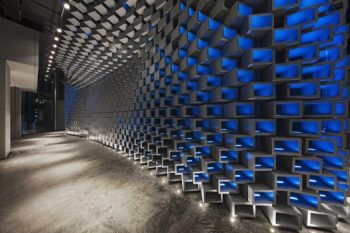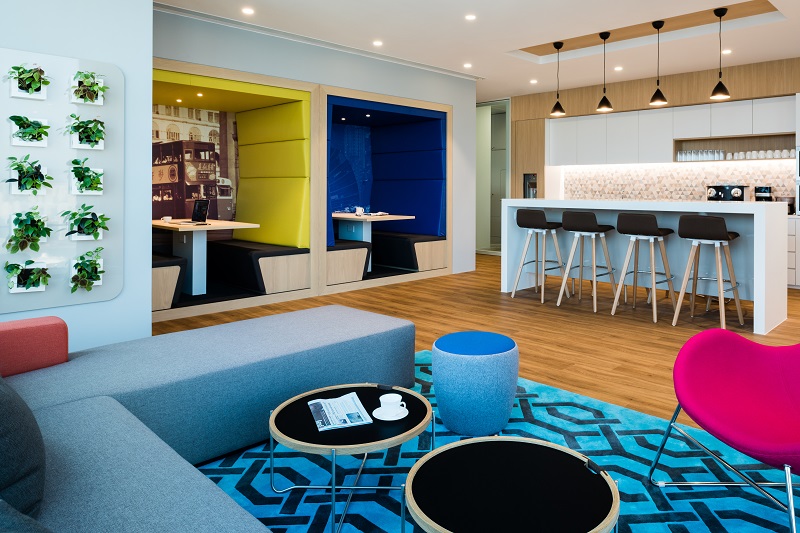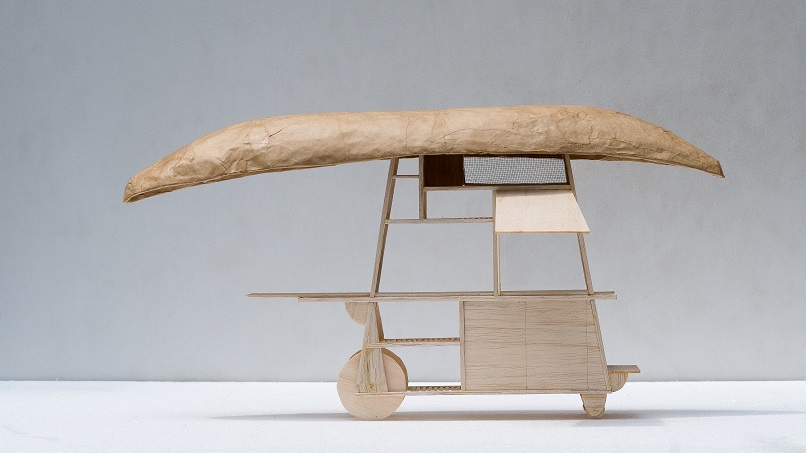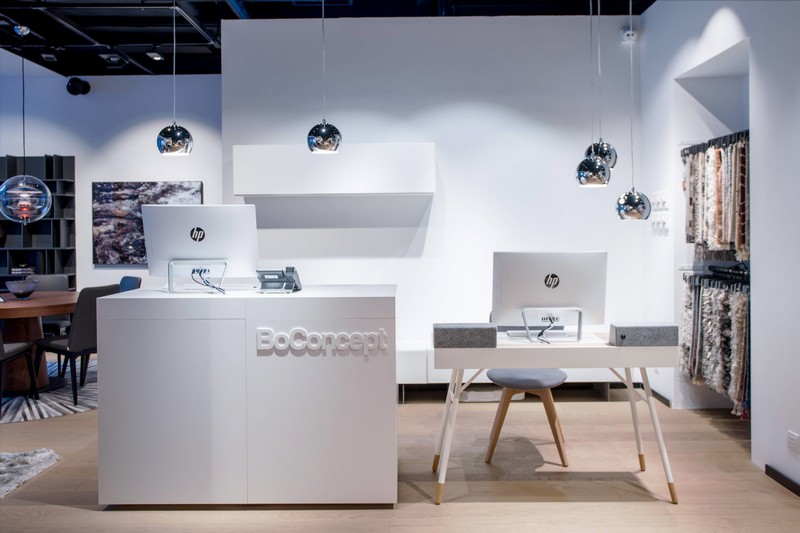
BoConcept is delighted to announce its newest project– the Design Hub.
Through its new store at Lee Garden Three, BoConcept invites architects and designers to co-create through its latest concept, BoConcept’s Design Hub. Offered as a constant resource for the industry, designers can now work with BoConcept on a scalable model for any idea, which includes readily available tools to help style, design and market a designer’s idea.
BoConcept is delivering one stop solution for property professionals to create commercial project and build up their portfolio. For interior designers and architects seeking inspiration, the Design Hub provides Style Guides, Space Management software, Room Planners, to execute their latest projects with the scalable and highly-customised B2B furniture product ranges BoConcept offers.
BoConcept ensures that style stays on point, with the Style Guide, interior designers can pick any products from its Metropolitan or Scandinavian collections, with variations on colour themes that work hand-in-hand with the current trends.
With these design solutions, BoConcept has been showcasing numerous hotels, apartment, offices, co-working space and other commercial projects including: Facebook’s offices in San Francisco, Hotel Sonnenburg and Sotheby’s office in Austria as well as the Hakusan House in Japan.
Leveraging the brand’s global know how, BoConcept now offers this expertise to Hong Kong’s architect and design industry.
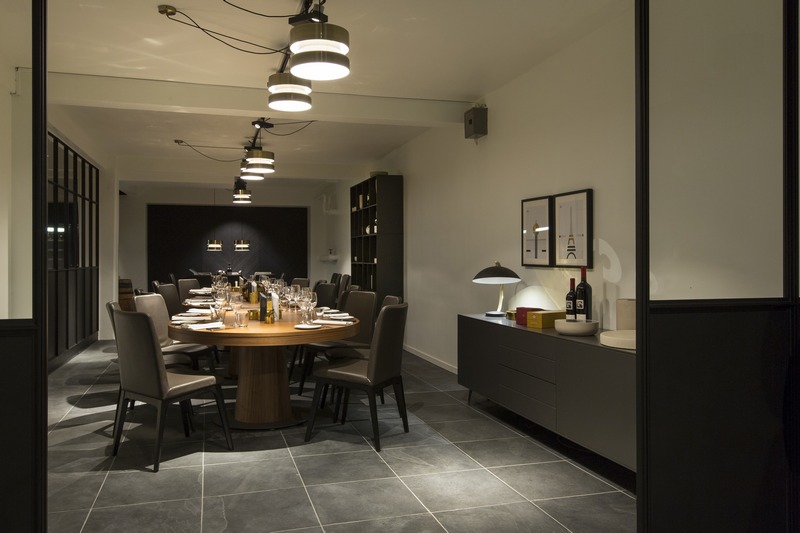
Please visit: BoConcept Shop 206-210, Lee Garden Three, 210, 1 Sunning Rd, Causeway Bay
For more information, please visit: www.boconcept.com/en-hk.













