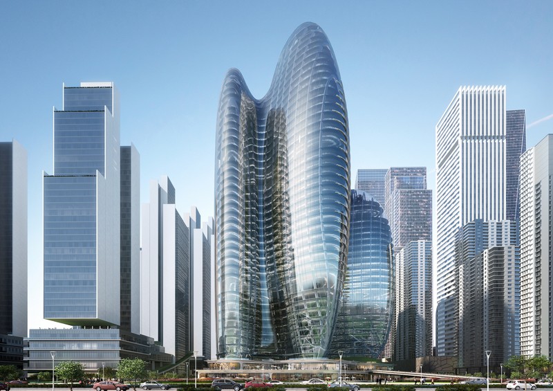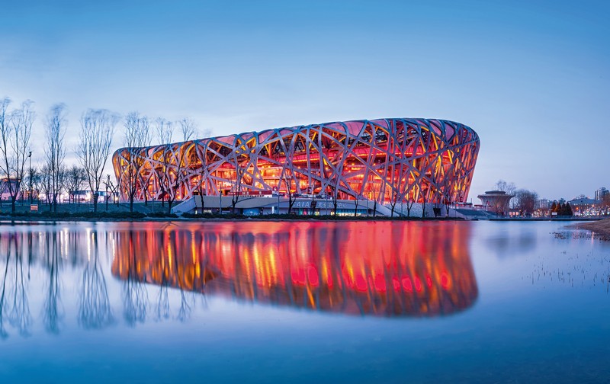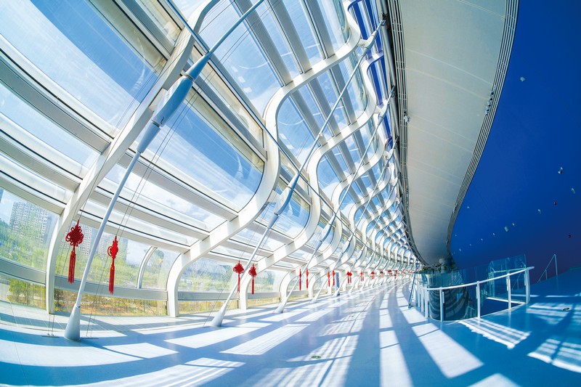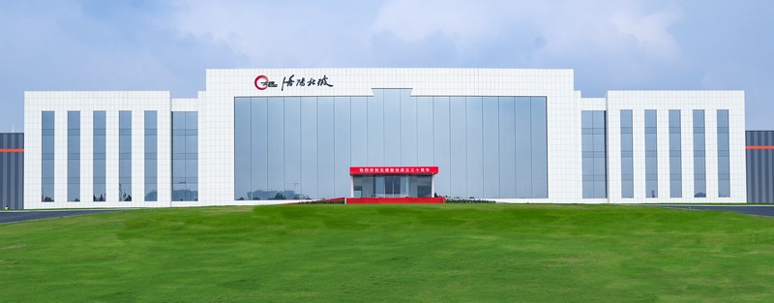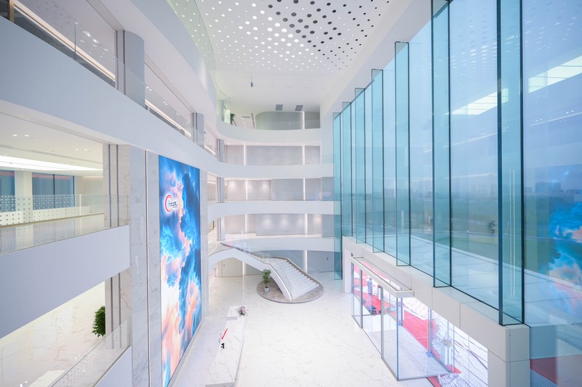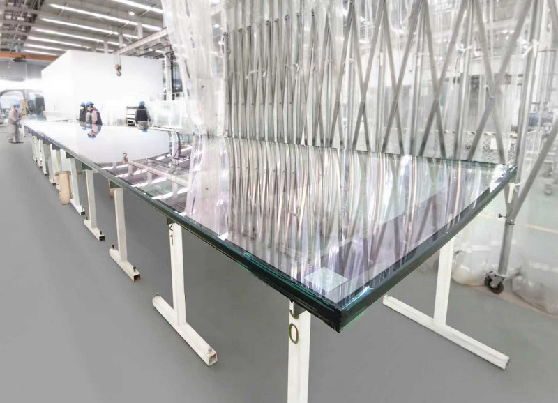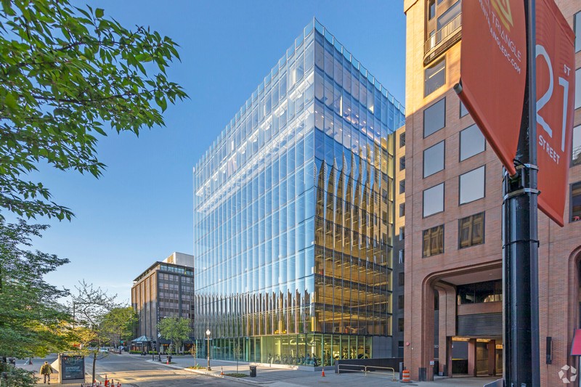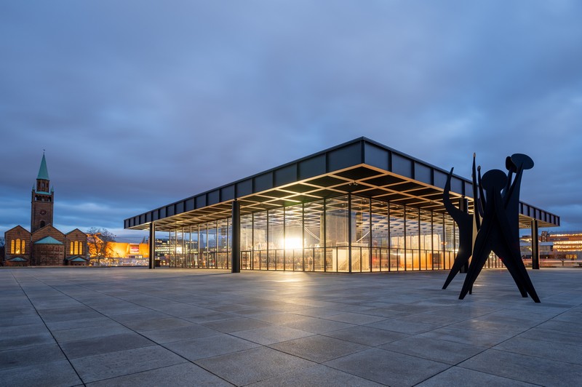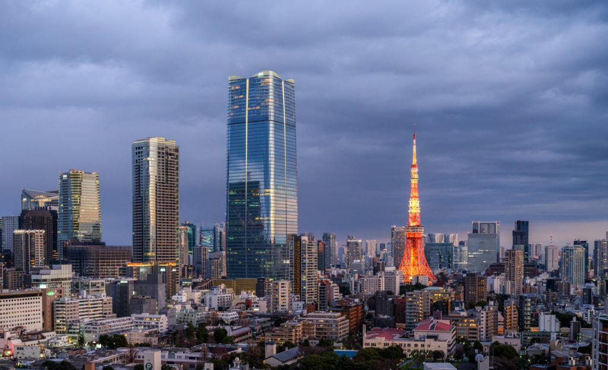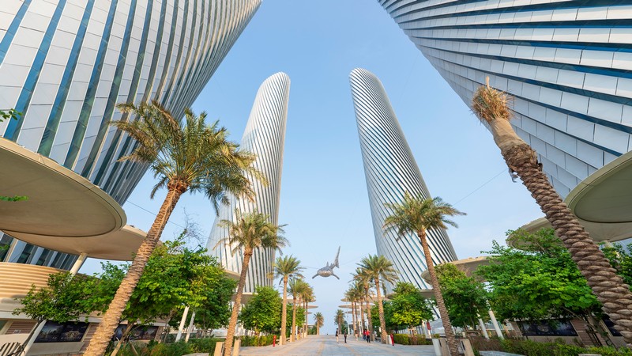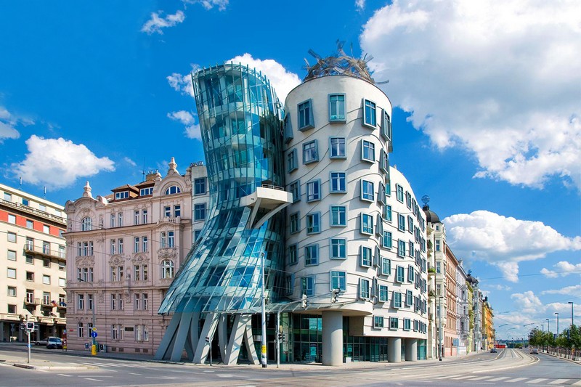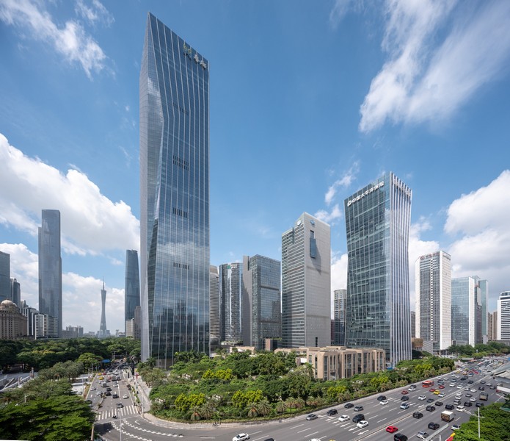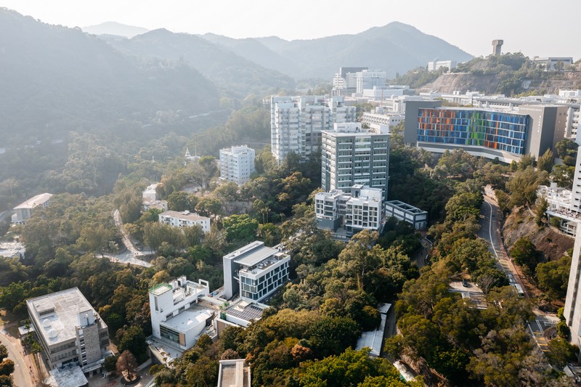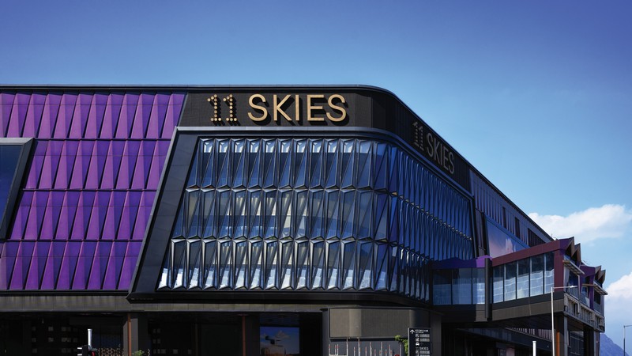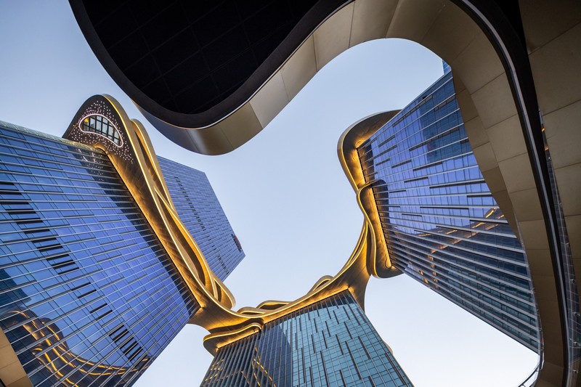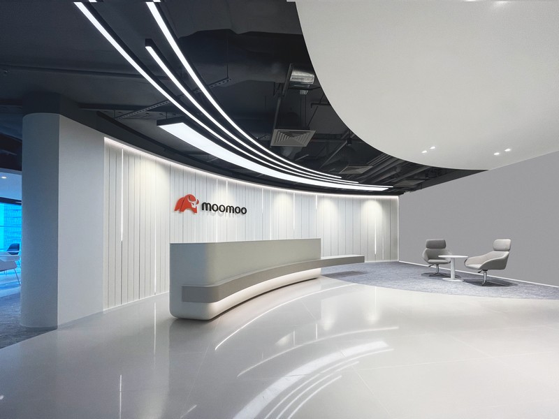Leading the Vanguard of Architectural Innovation
In 2025, as NorthGlass celebrates its 30th anniversary, the company is accelerating its global expansion, writing a remarkable chapter in the advancement of China’s glass deep-processing industry.
Established in 1995, NorthGlass successfully developed China’s first horizontal roller-type glass flat and bending tempering furnace with fully independent intellectual property rights. Within just a few years, it rapidly rose to become a global leading brand, marking the beginning of the “NorthGlass chapter” in China’s glass industry.
Driven by continuous innovation, NorthGlass has consistently pushed the limits of industry technology: from the tempering furnace capable of processing 3.6-meter ultra-wide curtain wall glass to successive breakthroughs culminating in 24-meter “super glass.” Since 2002, NorthGlass’ tempering equipment has ranked among the world’s top for 24 consecutive years, leading the industry in global production, sales volume, and international market coverage.
In 2011, NorthGlass was successfully listed on the Shenzhen Stock Exchange (stock code: 002613), gaining strong support from the capital market. With the launch of the NorthGlass High-End Equipment Industrial Park, the company established a nationwide collaborative R&D and production network, employing more than 2,500 staff and operating over 500,000 square meters of production space. Its product portfolio spans equipment manufacturing, high-end glass, energy-efficient fans, and more.
Global Growth Through Strategic Vision
Building upon decades of tempering technology, NorthGlass established a strategic partnership in 2008 with a world-leading technology giant, supplying high-end architectural glass for flagship stores worldwide. In 2009, the company developed 12.8-meter curved tempered glass, followed by 18-meter flat and curved tempered glass in 2010. Tianjin NorthGlass Industrial Technical Co., Ltd. was founded in 2012 with a total investment of RMB 500 million.
In 2014, NorthGlass supplied oversized special structural glass for the headquarters campus of this global technology leader. In 2017, “NorthGlass” was recognized as a China Well-Known Trademark, and in 2019 the Light Stone prefabricated unitized curtain wall system was officially launched. By 2022, NorthGlass successfully produced 23-meter jumbo glass panels, and in 2023, the Processed Glass BU was established, integrating R&D and production across Tianjin, Shanghai, and Luoyang, while entering the high-end residential market.
Today, through continuous innovation in tempering, coating, and automated equipment technology, the company has evolved into a high-tech manufacturer dedicated to producing tempered glass with superior optical quality.
Its clients span over 50 countries and regions and include globally renowned companies such as Google, Oracle, DJI, Huawei, OPPO, Tencent, Louis Vuitton, Hermès, Gucci, Cartier, Chanel, Bvlgari, and Givenchy.
NorthGlass also collaborates extensively with world-renowned architectural firms, including Foster + Partners, Zaha Hadid Architects, BIG, MAD, Snohetta, SOM, PCPA, KPF, gmp, Nikken Sekkei, UNStudio, and ARUP, earning wide recognition across the industry.
As a proponent and practitioner of the “Super Glass” concept, NorthGlass has built professional teams for R&D, processing technology, and manufacturing, mastering the deep processing techniques required for ultra-large, ultra-wide, and ultra-tall glass. In 2021, it produced a single glass panel of 50.869 m² for Beijing Taikang Tower, setting a Guinness World Record.
NorthGlass continues to push the limits, achieving processing dimensions from 3.6 meters to 24 meters, arc lengths exceeding 12 meters, and minimum radii down to 100 mm, turning architects’ visions into reality.
A Legacy of Innovation – Transforming Skylines Worldwide
NorthGlass products are featured in iconic buildings around the globe, including Abu Dhabi International Airport, Google Bay View Campus, 2050 M Street in Washington D.C., Mori JP Tower in Tokyo, Japan Olympic Plaza, the Leadenhall Building in London, Bloomberg Europe Headquarters, Oracle Headquarters, and the New Performing Arts Centre in Australia.
In China, NorthGlass’ portfolio is unparalleled: Shanghai Tower, Beijing Daxing International Airport, the National Stadium (Bird’s Nest), National Aquatics Center (Water Cube), National Speed Skating Oval (Ice Ribbon), Shanghai Pudong Art Museum, Shanghai Library East, Shanghai Grand Opera House, Shanghai Nike 001 Flagship Store, China Development Bank Headquarters, OPPO Headquarters, One/Two Taikoo Place in Hong Kong, the International Gateway Centre located adjacent to the Hong Kong West Kowloon Station, Huawei Global Flagship Stores, and the BRICS Xiamen Summit Main Venue.
NorthGlass is also a key supplier of architectural glass for flagship stores and headquarters of top global electronics companies.
NorthGlass glass is not merely a building skin, it is the medium through which cities communicate with people. From modern business landmarks in North America to cultural icons in Europe, from Asia’s soaring towers to the futuristic skylines of the Middle East, NorthGlass speaks to the world through glass.
Vision Forward: The Future of Transparent Design

Convex & Concave-World Expo Cultural Park Greenhouse Garden . China
From Berlin to Hong Kong, Tokyo to Washington, and from Yale University to the heart of Qatar, NorthGlass elevates glass beyond materiality, transforming it into the soul of cities. Over three decades, the company has not only shaped the façades of buildings but also contributed to the narratives of global urban life.
Looking ahead, NorthGlass will continue to illuminate the boundless possibilities of architecture through light and transparency.
Landmark Projects – The Dialogue of Light and Space
OPPO Headquarters, China – Redefines the Future of Architecture
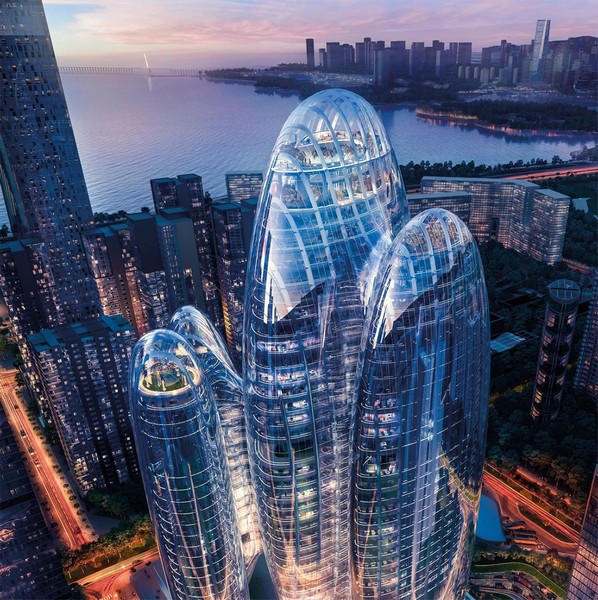
The OPPO Global Headquarters, designed by Zaha Hadid Architects, is one of China’s most complex architectural projects. Located in the Shenzhen Bay Super Headquarters Base, the landmark comprises four interconnected towers with a total floor area of 240,000 square meters and a tallest tower rising 200 meters. NorthGlass, as a key curtain wall supplier, undertook the challenge of realizing this ambitious design.
The façade incorporates more than 40,000 square meters of curved glass, including over 6,000 pieces of highly complex double‑curved panels. These are complemented by multi‑curved, reverse‑bent units and spherical roof glazing. The largest single‑curved panel spans 5.4 meters, while the largest double‑curved panel reaches 6 meters. The minimum bending radius for a single piece is just 1 meter, demanding extreme precision in fabrication.
Such requirements represent the highest level of complexity in the industry, pushing the boundaries of curtain wall engineering. By shifting tower cores outward, the design freed interior space but introduced unprecedented technical challenges. This project sets a new benchmark for architectural innovation, inspiring NorthGlass to advance research and development in glass technology for future world‑class landmarks.
2050 M Street, USA – Redefining a Washington Landmark
Located in the heart of Washington, D.C., 2050 M Street reimagines the modern workplace. Inspired by the classical Corinthian column, architecture firm REX translated this motif into a modular system of curved glass panels. NorthGlass collaborated closely with the design team and façade consultants to supply over 1,100 coated curved panels—each rigorously tested for transparency, strength, and energy efficiency.
The façade’s relief-like and kaleidoscopic effects shift with light, creating a dynamic visual experience and establishing a striking new landmark. The project has earned international recognition, including the AIA New York Honor Award (2023) and shortlisting for the Mies Crown Hall Americas Prize (2022), cementing its reputation as one of Washington’s most innovative office buildings.
Two Taikoo Place, Hong Kong, China – Elevated by Cutting-Edge Glass Technology
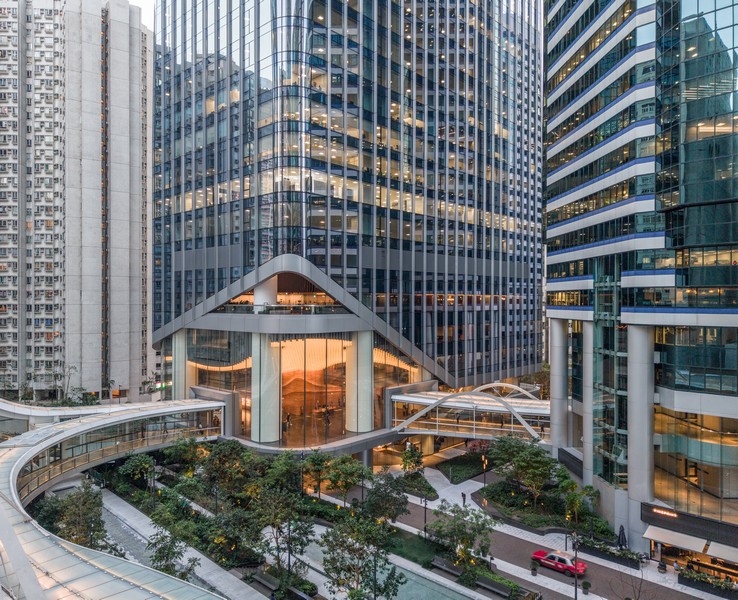
In Hong Kong’s Eastern District, Taikoo Place has reshaped the skyline with NorthGlass’s advanced glass processing expertise. One Taikoo Place showcases industry-leading façade design: 17.2‑meter‑high three‑sided glass façades with 45‑degree mitred corners create seamless views, while 22 panels and 18 glass fins exemplify precision assembly. Ultra‑large panels were safely delivered and flawlessly installed, with multi‑layer tolerances controlled within 0.5 mm.
Two Taikoo Place pushes boundaries further. The 195‑meter tower features 3 × 3‑meter flawless tempered panels and a podium clad in 15‑meter frameless insulated glass, achieving unprecedented transparency. Advanced tempering furnaces and double‑silver Low-E coatings ensure perfect flatness, energy efficiency, and brilliance. Conical bent corners, crafted layer by layer, define the tower’s elegant curves.
NorthGlass supplied all 35,000 m² of curtain wall glass, including ultra‑wide flawless panels, 3D multi‑curved units, large‑radius curved glass, and conical bent panels, transforming technical innovation into visual artistry and setting new benchmarks for global façades.
Neue Nationalgalerie, Germany – Revitalizing a Modernist Icon
Designed by Ludwig Mies van der Rohe and opened in 1968, Berlin’s Neue Nationalgalerie is a modernist masterpiece. Known for its monumental steel roof and transparent façade, the museum sets the glazed upper pavilion with subterranean galleries, turning the building itself into a stage for modern art.
After nearly five decades, the structure required comprehensive renovation. David Chipperfield Architects led the refurbishment, preserving the original design while upgrading systems and replacing the façade.
NorthGlass supplied ultra-large tempered laminated glass panels measuring 3.5 meters in width, a rare specification in Europe. These panels restored the pavilion’s seamless transparency while meeting modern standards of safety and energy performance. The renewal ensures Mies’s vision of light and space endures for generations.
Mori JP Tower, Japan – Elevating Tokyo’s Skyline, the Art of the Façade
Rising 330 meters above Tokyo’s Minato Ward, the Toranomon-Azabudai Mori JP Tower is now Japan’s tallest skyscraper. Designed as the centrepiece of a “modern urban village,” the tower anchors a network of high-rises and public zones, forming a verdant “vertical garden city.”
Defined by its four-sided glass façade, nearly 70,000 m² of façade glass supplied by NorthGlass, the building achieves crystalline clarity, implementing stringent controls across more than 140 technical parameters, overcoming deformation risks historically associated with tempered glass in Japan. The result is a façade of pure transparency and shifting reflections, balancing simplicity and dynamism.
This visual duality endows the tower with clarity and life, while its integration of green spaces and sustainable design reinforces Japan’s commitment to low-carbon development.
Lusail Towers, Qatar – Illuminating Qatar’s Future Skyline
Foster + Partners’ Lusail Towers in Qatar anchor the new central business district with four high‑rise buildings. Their façades combine marine‑grade aluminium glazing and twisting shading fins to withstand the harsh climate while reducing solar exposure.
NorthGlass played a pivotal role, supplying four floors of ultra‑large, custom‑shaped double‑silver Low‑E laminated IGU for the podiums. Each tower’s elliptical plan and twisting rise create a dynamic sense of motion, accentuated by a spiral curtain wall system. The podium incorporates 92 panels of 11-meter-high, single-edge-warped, complex-shaped glass, delivering transparency, precision, and elegant proportions.
Despite tight timelines, NorthGlass completed all processing and delivery within one month, showcasing technical mastery. The towers, housing Qatar’s leading financial institutions, connect Lusail Stadium and the waterfront via a sunlit boulevard. Following the success of NorthGlass’ “Ice Ribbon” glass in Beijing, Lusail Towers reaffirm the company’s leadership and innovation in global façade engineering.













